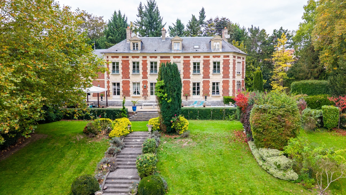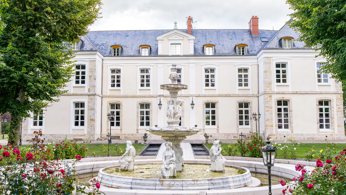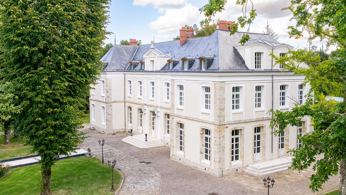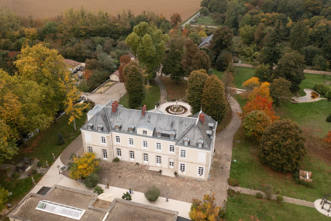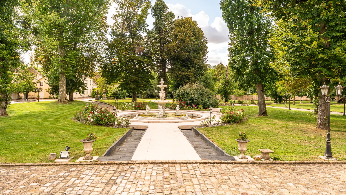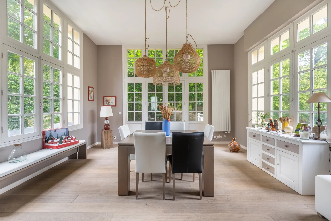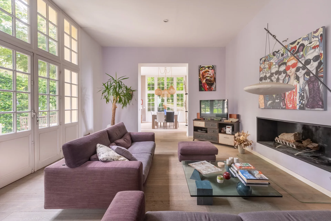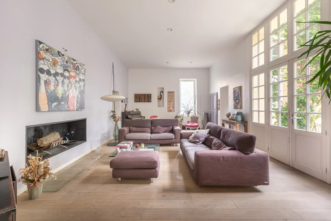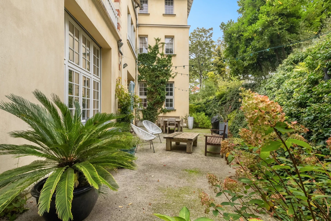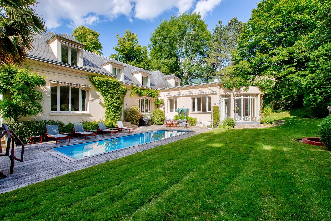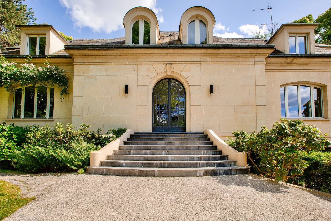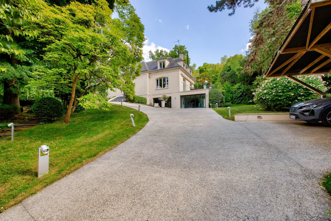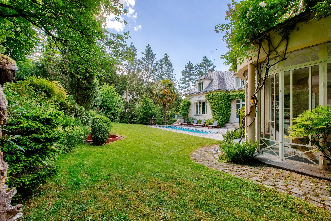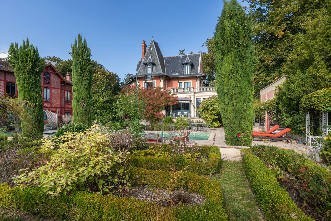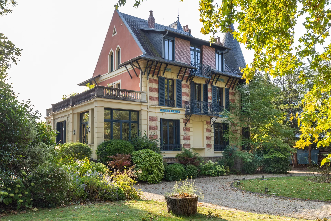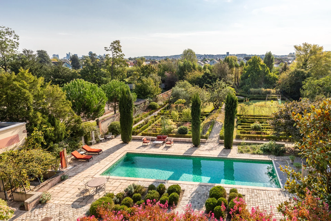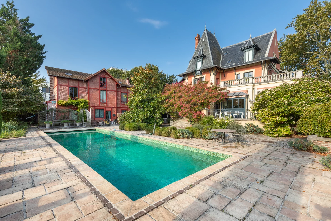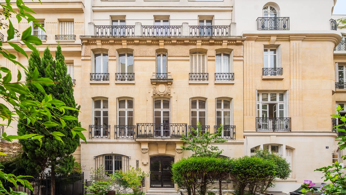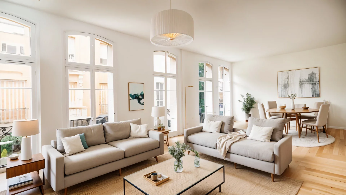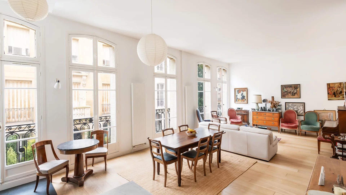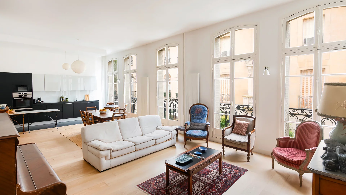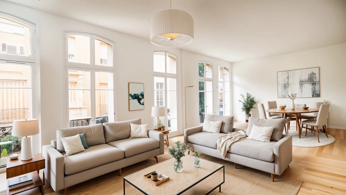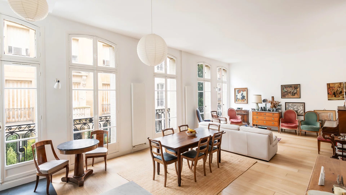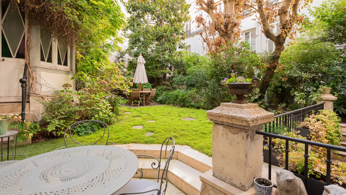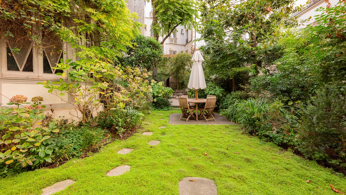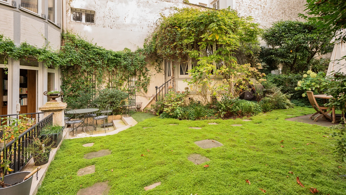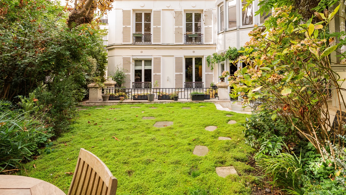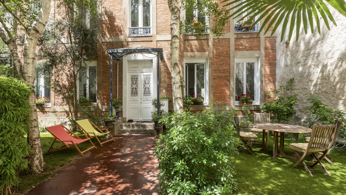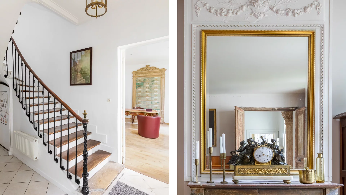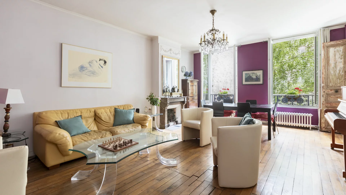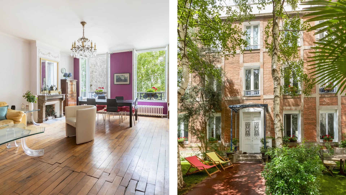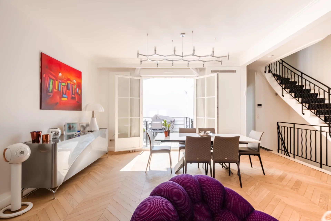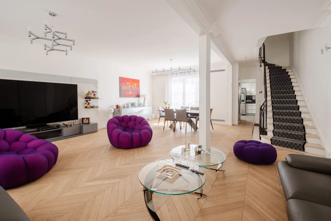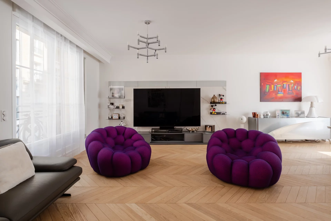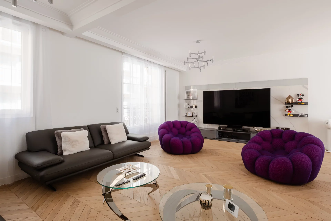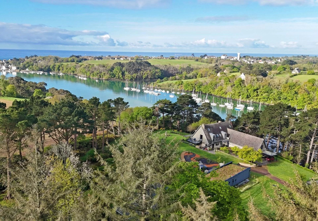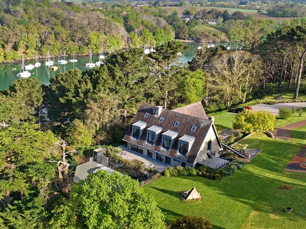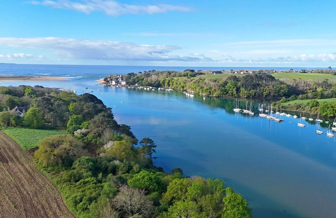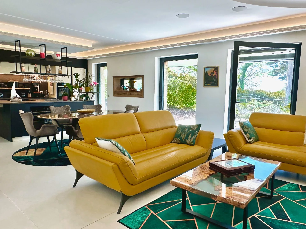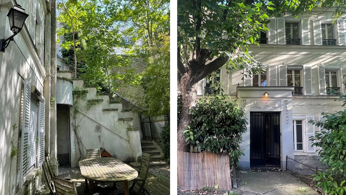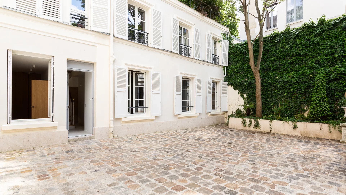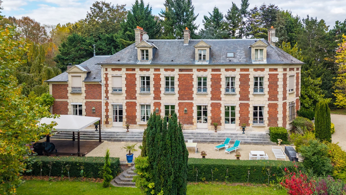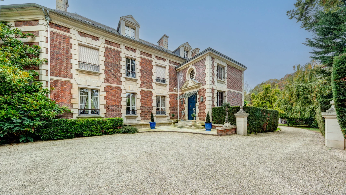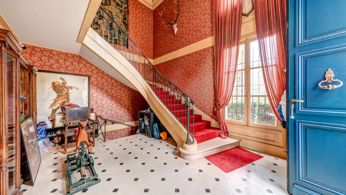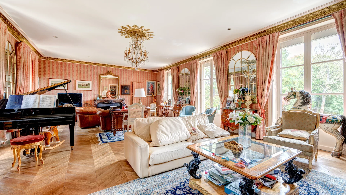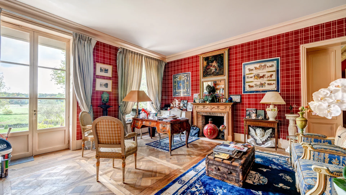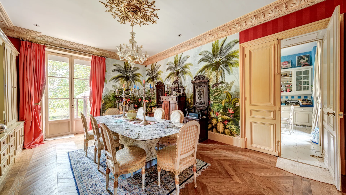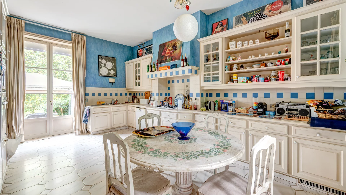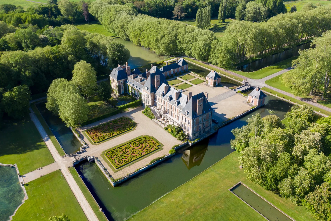
Let's take an overview
Ad reference :
Nestled in a meander of the Nonette River, the property extends on a gentle slope from the access road down to the river. This château was attached to the royal estate of Chantilly in the 17th century. Rebuilt in the 19th century, it combines the prestige of a historic site with the modern comfort of a warm family residence. Its spacious reception rooms offer spectacular views. Its landscaped gardens provide vast expanses of lawn shaded by century-old trees. An invitation to meditation as much as to celebration. The grounds also include a tennis court, a paddock, a meadow, and horse stables. The outbuildings consist of 3 charming pavilions built of cut stone. They house respectively a caretaker's house, an independent office, and an additional space to be fitted out. On the courtyard side, there is a recently restored chapel and a covered garage for 3 vehicles. The vast vaulted cellars from the 17th century bear witness to the age of the château's foundations and provide considerable storage space for wine enthusiasts.
- Habitable : 5 177,44 Sq Ft
- 12 rooms
- 6 bedrooms
- 3 bathrooms
- 1 shower room
- Fireplace
- Orientation South
- To refresh
- 193 750,20 Sq Ft de terrain
What seduced us
- Garage
- Luminous
- Calm
- Crossing
- Wellness room
- Open view
We say more
Regulations & financial information
Information on the risks to which this property is exposed is available on the Géorisques website. : www.georisques.gouv.fr
| Diagnostics |
|---|
Final energy consumption : E - 311 kWh/m²/an.
Logement à consommation énergétique excessive : classe F
Estimated annual energy costs for standard use: between 11 030,00 € and 14 930,00 € /year (including subscription).
Average energy price indexed to 01/01/2021.
| Financial elements |
|---|
Interior & exterior details
| Room | Surface | Detail |
|---|---|---|
| 1x Ground | 193750.2 Sq Ft | |
| 1x Laundry room | Floor : Basement | |
| 1x Bathroom | Floor : Basement | |
| 1x Sauna | Floor : Basement | |
| 3x Wine cellar | Floor : Basement | |
| 1x Cellar | Floor : Basement | |
| 1x Bathroom | Floor : Basement | |
| 1x Technical area | Floor : Basement | |
| 1x Entrance hall |
Floor : Ground floor Coating : Floor tile |
|
| 1x Living room |
Floor : Ground floor Coating : Parquet |
|
| 1x Desk |
Floor : Ground floor Coating : Parquet |
|
| 1x Dining room |
Floor : Ground floor Coating : Parquet |
|
| 1x Equipped kitchen |
Floor : Ground floor Coating : Floor tile |
|
| 2x Stairs | Floor : Ground floor | |
| 1x Laundry room | Floor : 1st | |
| 1x Master bedroom | 699.65 Sq Ft |
Floor : 1st Exposure : South |
| 1x Dressing room | Floor : 1st | |
| 2x Bedroom |
Floor : 1st Exposure : South |
|
| 1x Bathroom/toilet | Floor : 1st | |
| 1x Bathroom | Floor : 1st | |
| 1x Bathroom | Floor : 1st | |
| 3x Bedroom |
Floor : 2nd Exposure : South |
|
| 1x Game room | 645.83 Sq Ft |
Floor : 2nd Exposure : South |
| 1x Dressing room | Floor : 2nd | |
| 1x Bathroom | Floor : 2nd | |
| 1x Bathroom | Floor : 2nd | |
| 1x Apartment |
Floor : Raised Exposure : South |
|
| 1x Desk |
Floor : Raised Exposure : South |
|
| 3x Garage |
Floor : Single storey Exposure : East |
|
| 1x Prayer room |
Floor : Raised Exposure : South |
|
| 3x Box |
Floor : Single storey Exposure : East |
Services
Building
| Building |
|---|
-
Built in : 1800
-
Type : Brique, Pierre de taille
-
Number of floors : 2
-
Quality level : Standing
Meet your agency

Simulator financing
Calculate the amount of the monthly payments on your home loan corresponding to the loan you wish to make.
FAI property price
5 000 000 €
€
per month
Do you have to sell to buy?
Our real estate consultants are at your disposal to estimate the value of your property. All our estimates are free of charge.
Estimate my propertyA living space to suit you
Junot takes you on a tour of the neighborhoods in which our agencies welcome you, and presents the specific features and good addresses.
Explore the neighborhoods