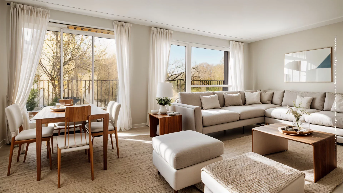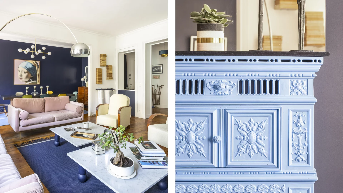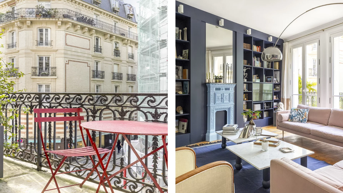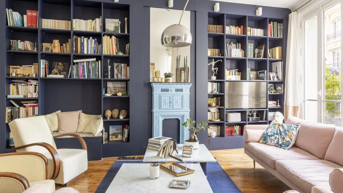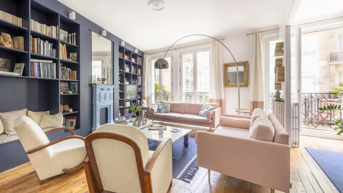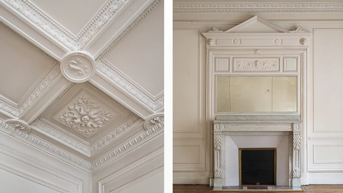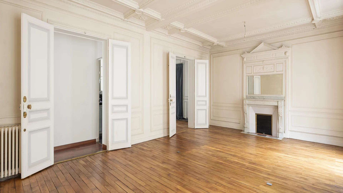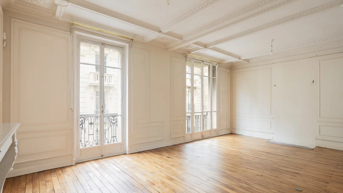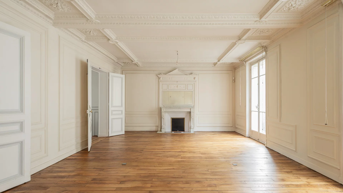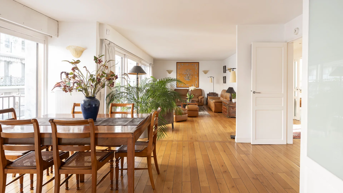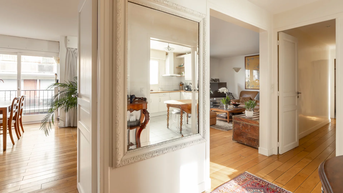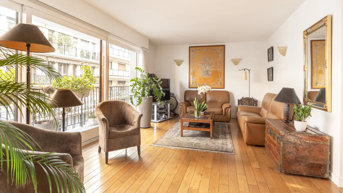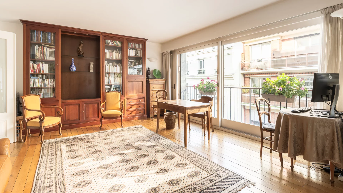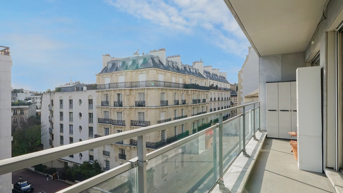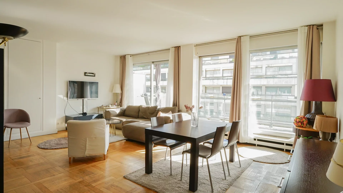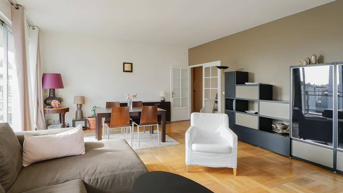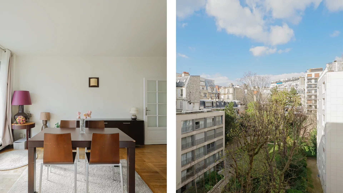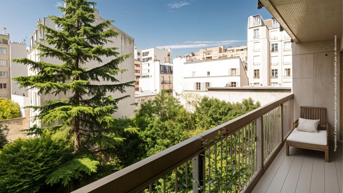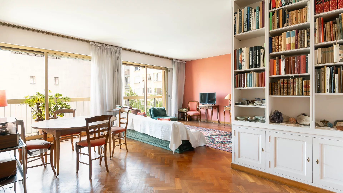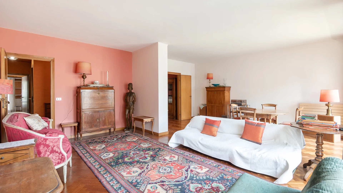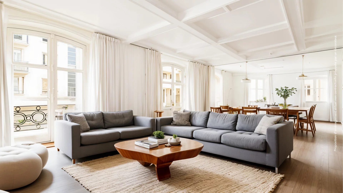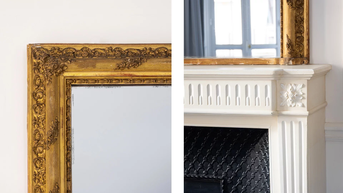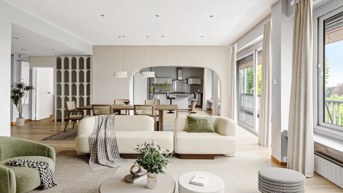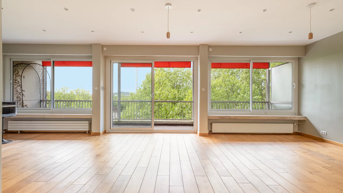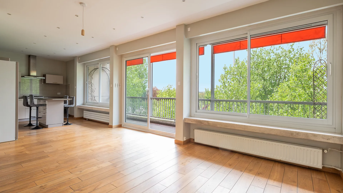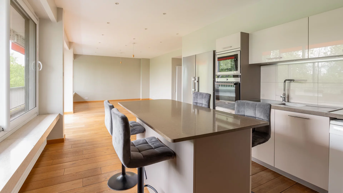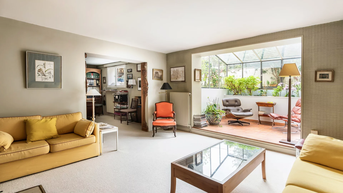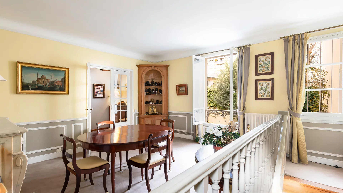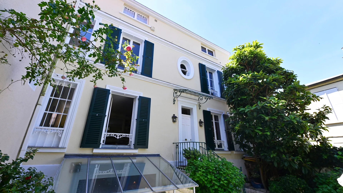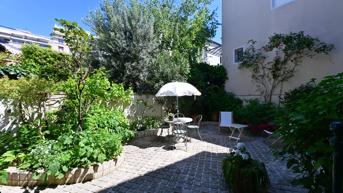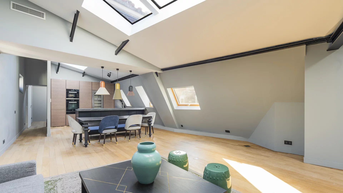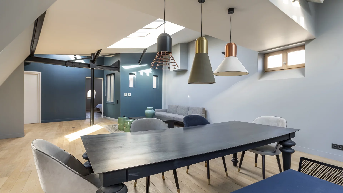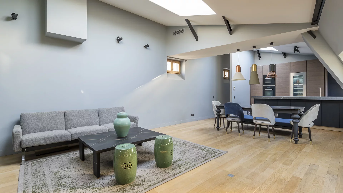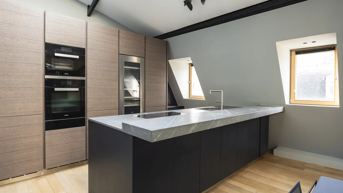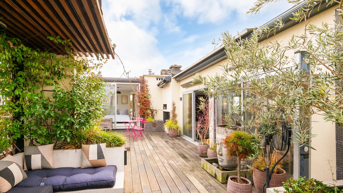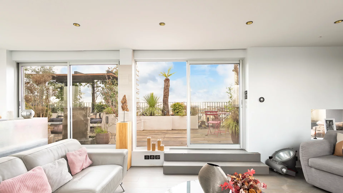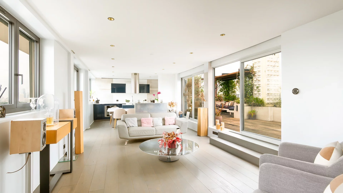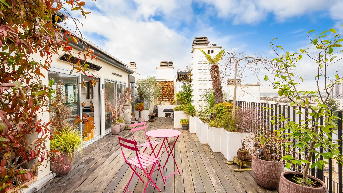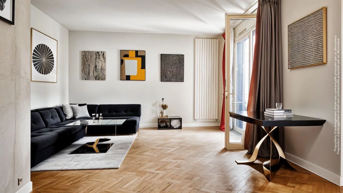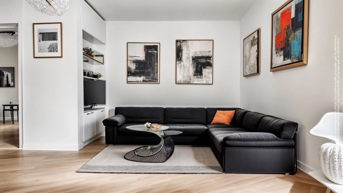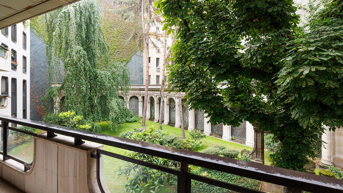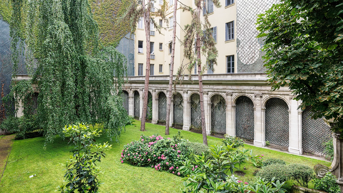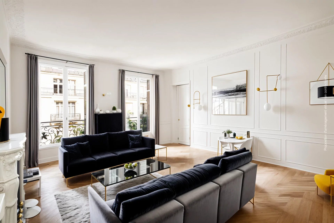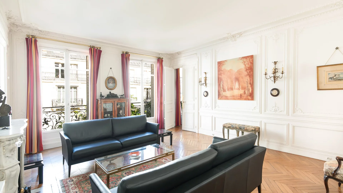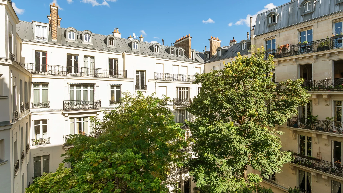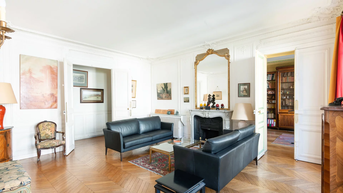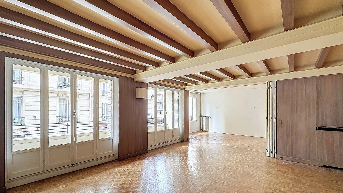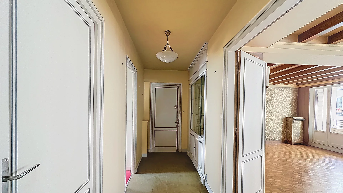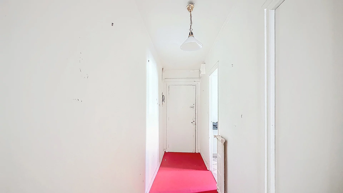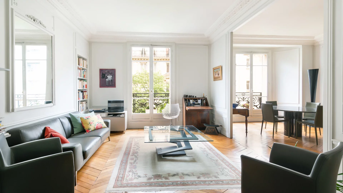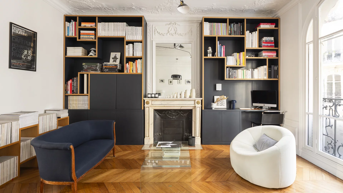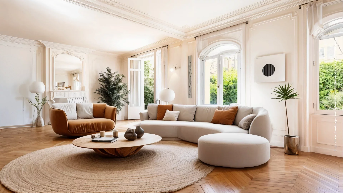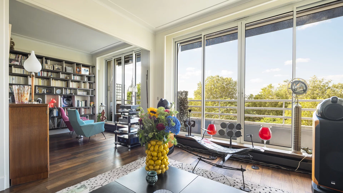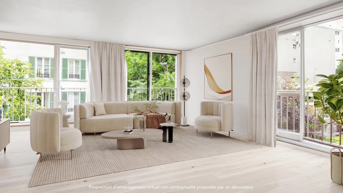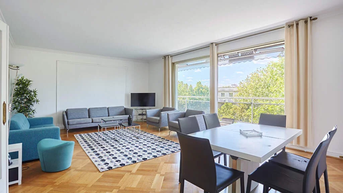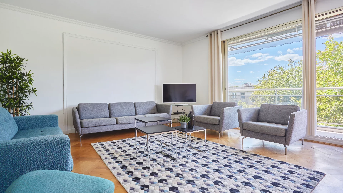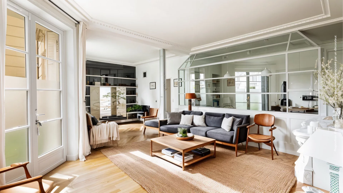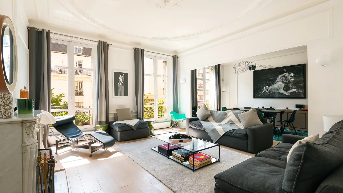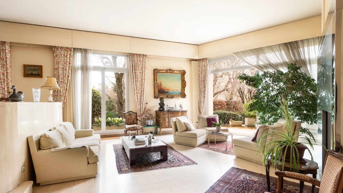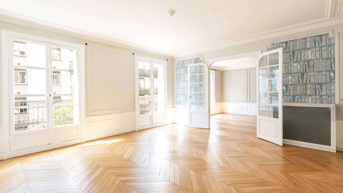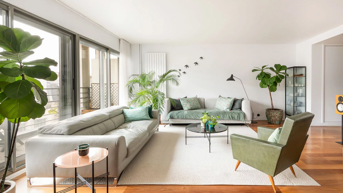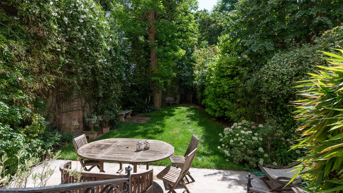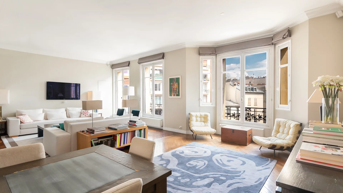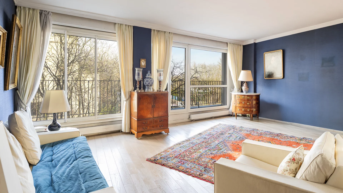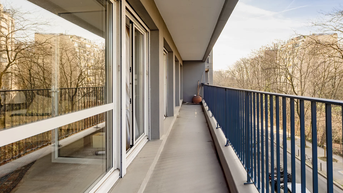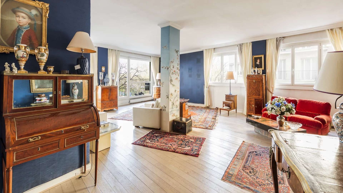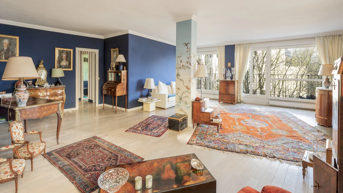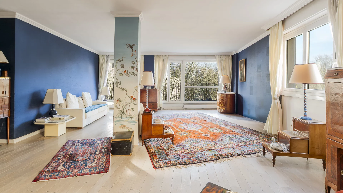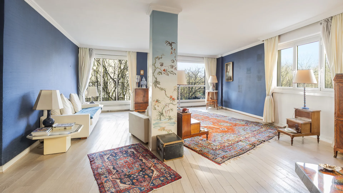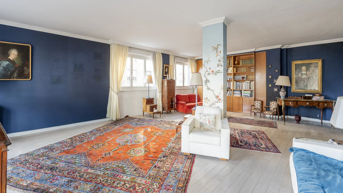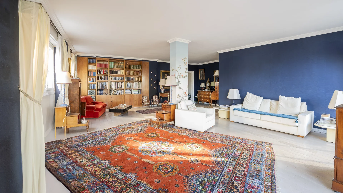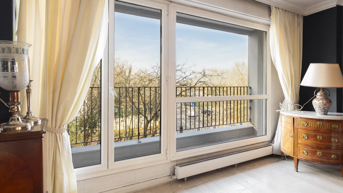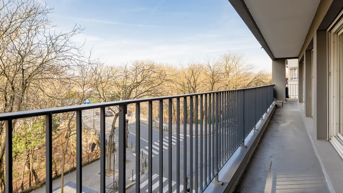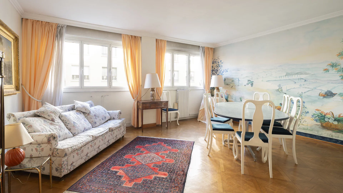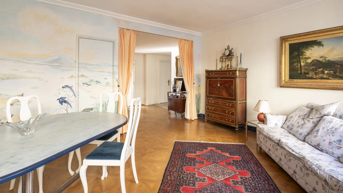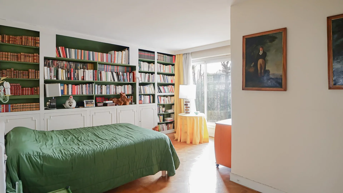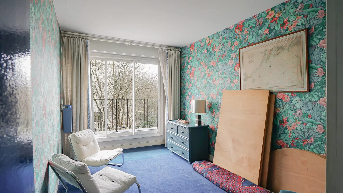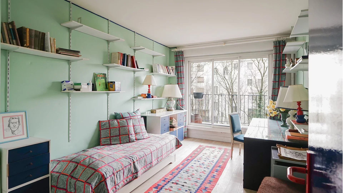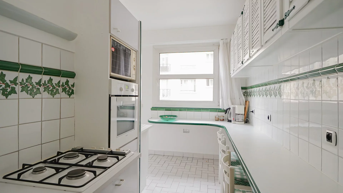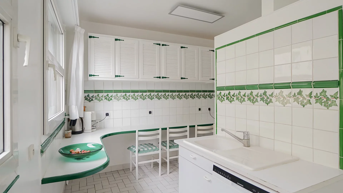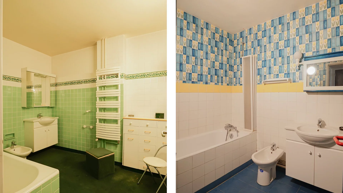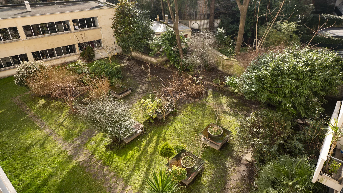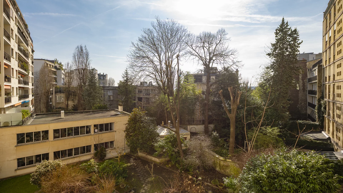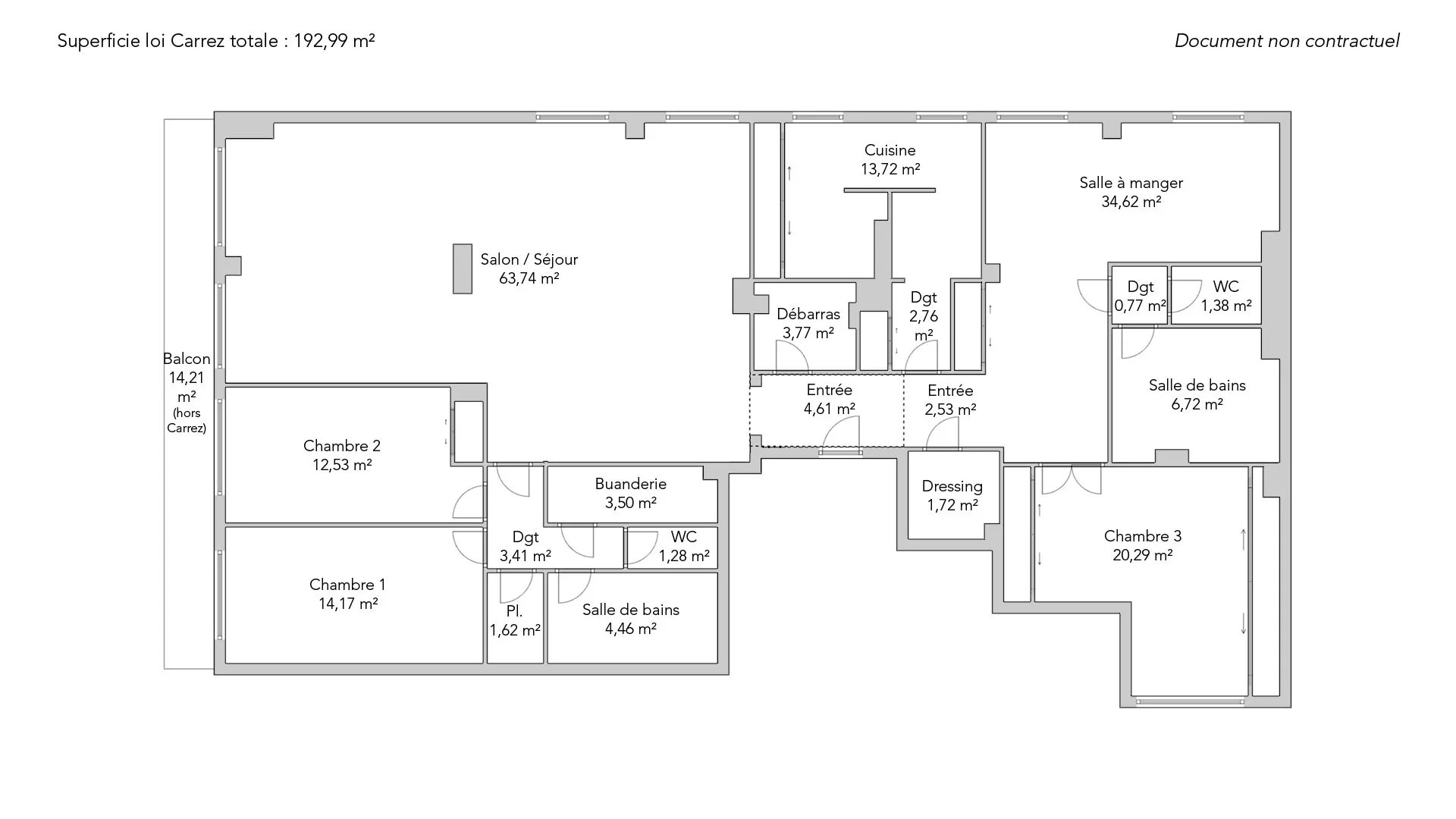
Let's take an overview
Ad reference : 5433JASPEI4CH
Located on the third floor by elevator of a 1959 building, this 197.6sqm Carrez family apartment offers a fully modular floor plan. Light and airy, it benefits from triple exposure. The layout comprises an entrance hall leading to a very spacious 64sqm reception room opening onto a large balcony, a dining room (possible fourth bedroom), a kitchen, three bedrooms, two bathrooms, two toilets and a laundry room. Plenty of storage space. Two cellars completes this property. Service room available as an option. Close to local shops, transport and schools.
- Habitable : 2 126,95 Sq Ft
- 6 rooms
- 4 bedrooms
- 2 bathrooms
- Floor 3/11
- Orientation West
- To renovate
What we seduced
- Balcony/Terrace
- Guardian
- Elevator
- Cellar
We say more
Regulations & financial information
Information on the risks to which this property is exposed is available on the Géorisques website. : www.georisques.gouv.fr
| Diagnostics |
|---|
Final energy consumption : D - 189 kWh/m²/an.
Estimated annual energy costs for standard use: between 2 955,00 € and 3 999,00 € /year (including subscription).
Average energy price indexed to 01/01/2021.
| Financial elements |
|---|
Interior & exterior details
| Room | Surface | Detail |
|---|---|---|
| 2x Cellar | ||
| 1x Entrance | 49.62 Sq Ft | Floor : 3rd |
| 1x Entrance | 27.23 Sq Ft | Floor : 3rd |
| 1x Stay | 686.09 Sq Ft |
Floor : 3rd Exposure : West |
| 1x Clearance | 36.7 Sq Ft | Floor : 3rd |
| 1x Laundry room | 37.67 Sq Ft | Floor : 3rd |
| 1x Bathroom | 13.78 Sq Ft | Floor : 3rd |
| 1x Bathroom | 48.01 Sq Ft | Floor : 3rd |
| 1x Bedroom | 152.52 Sq Ft | Floor : 3rd |
| 1x Closet | 17.44 Sq Ft | Floor : 3rd |
| 1x Bedroom | 134.87 Sq Ft | Floor : 3rd |
| 1x Clearance | 40.58 Sq Ft | Floor : 3rd |
| 1x Clearance | 29.71 Sq Ft | Floor : 3rd |
| 1x Kitchen | 147.68 Sq Ft | Floor : 3rd |
| 1x Bedroom | 372.65 Sq Ft | Floor : 3rd |
| 1x Clearance | 8.29 Sq Ft | Floor : 3rd |
| 1x Bathroom | 14.85 Sq Ft | Floor : 3rd |
| 1x Bathroom | 72.33 Sq Ft | Floor : 3rd |
| 1x Bedroom | 218.4 Sq Ft |
Floor : 3rd Exposure : South |
| 1x Dressing room | 18.51 Sq Ft | Floor : 3rd |
| 1x Balcony | 152.96 Sq Ft | Floor : 3rd |
Services
Building & Co-ownership
| Building |
|---|
-
Built in : 1959
-
Number of floors : 11
| Co-ownership |
|---|
Average annual amount of the share of current charges : 8 952 €
Procedure in progress : Non
Meet your agency

Simulator financing
Calculate the amount of the monthly payments on your home loan corresponding to the loan you wish to make.
FAI property price
1 900 000 €
€
per month
Do you have to sell to buy?
Our real estate consultants are at your disposal to estimate the value of your property. All our estimates are free of charge.
Estimate my propertyA living space to suit you
Junot takes you on a tour of the neighborhoods in which our agencies welcome you, and presents the specific features and good addresses.
Explore the neighborhoods