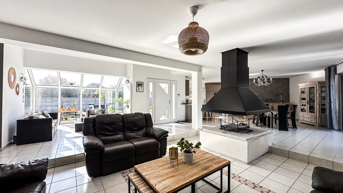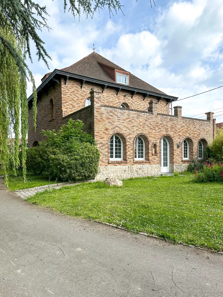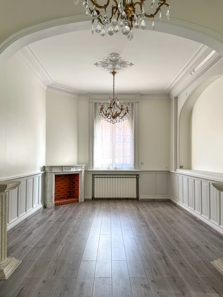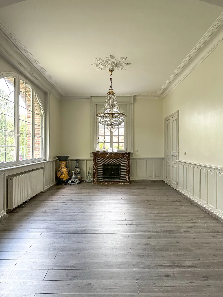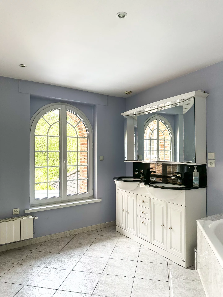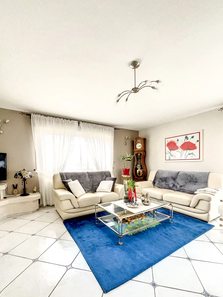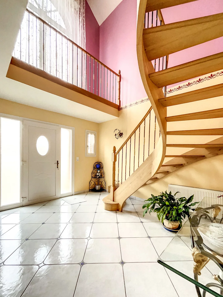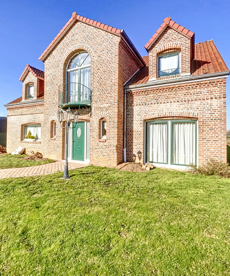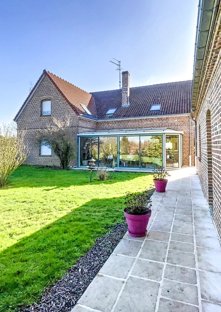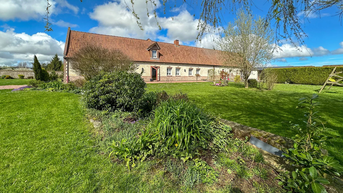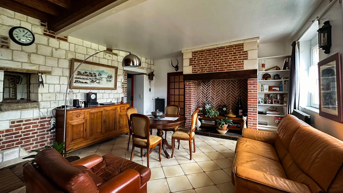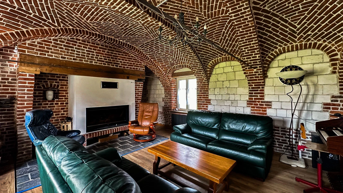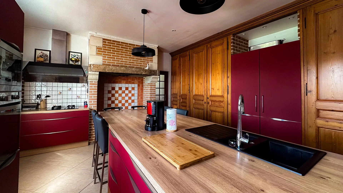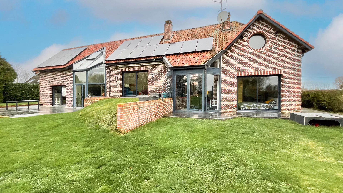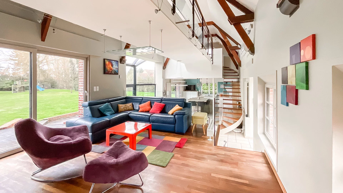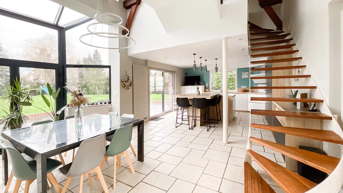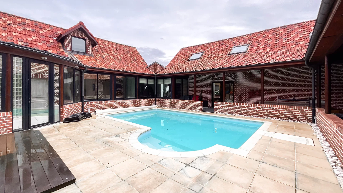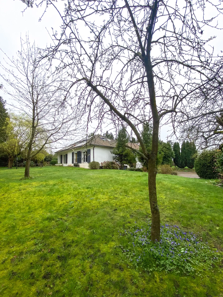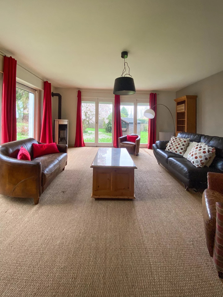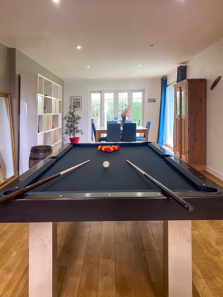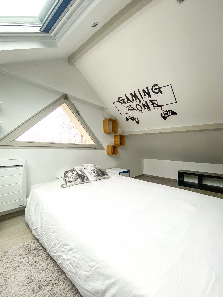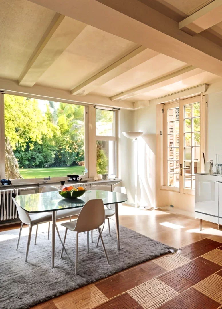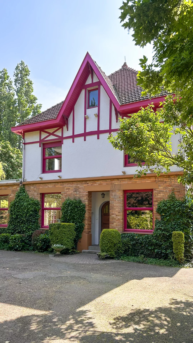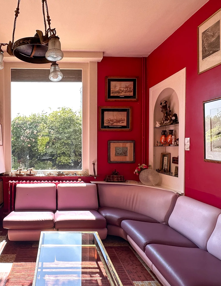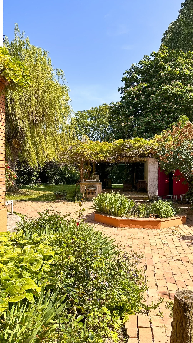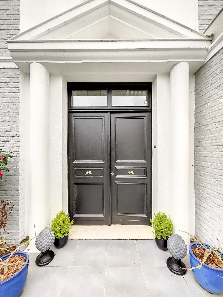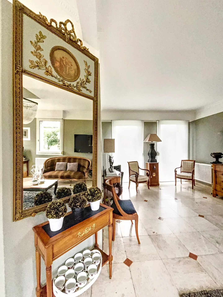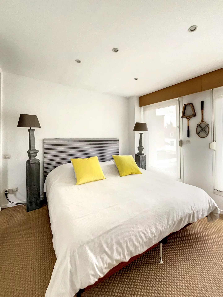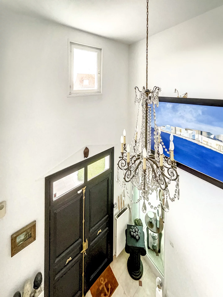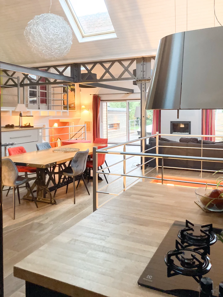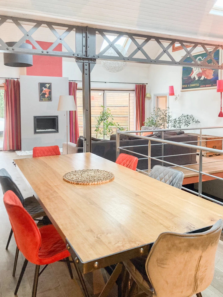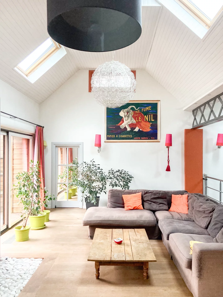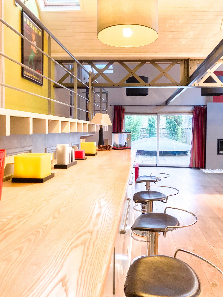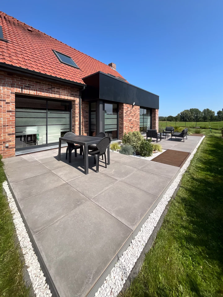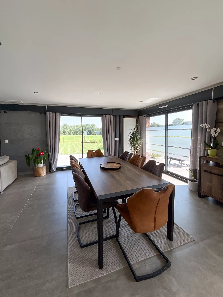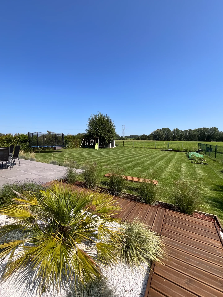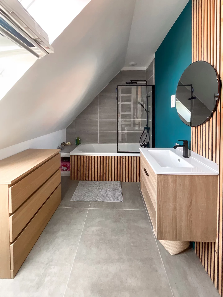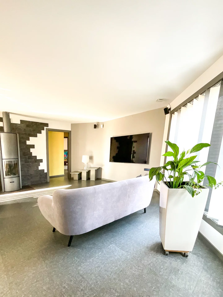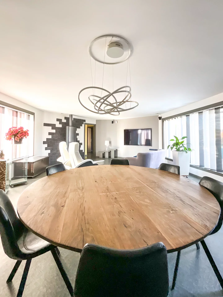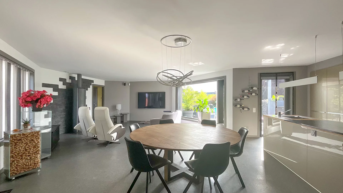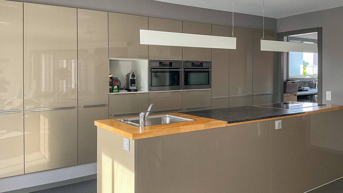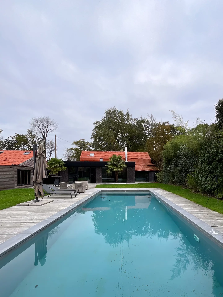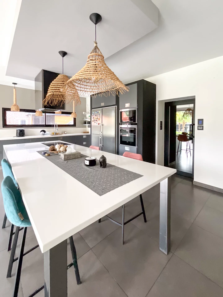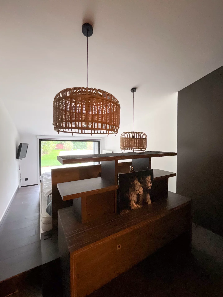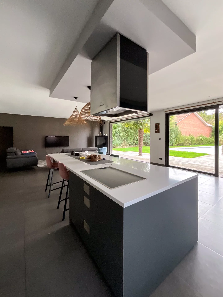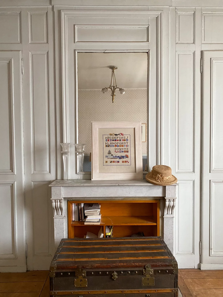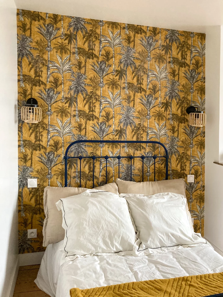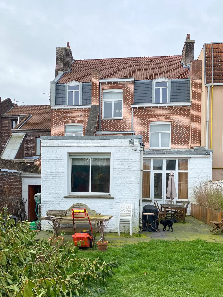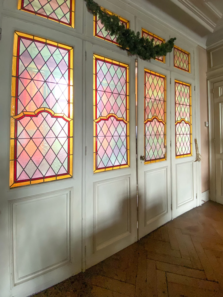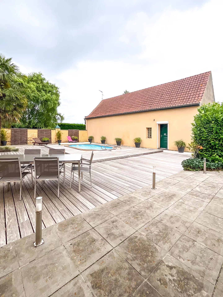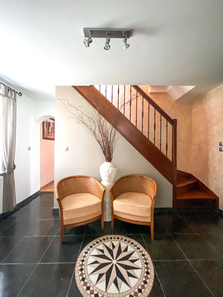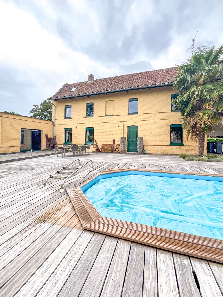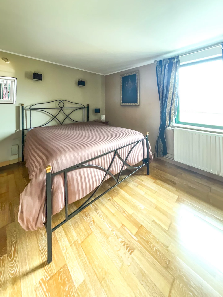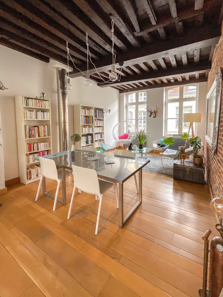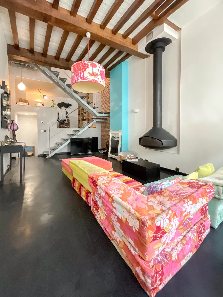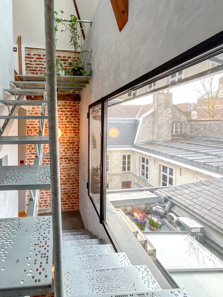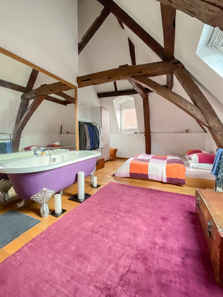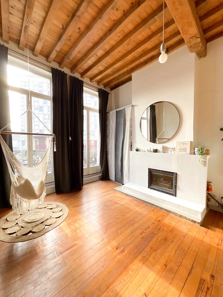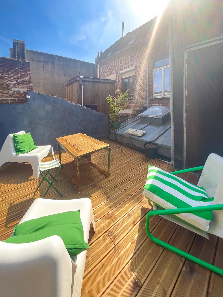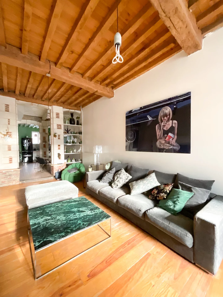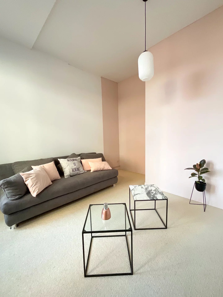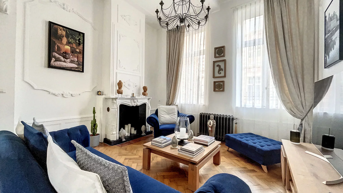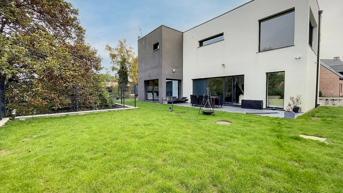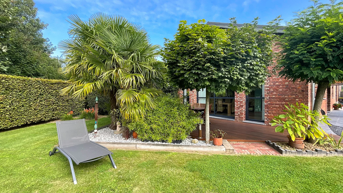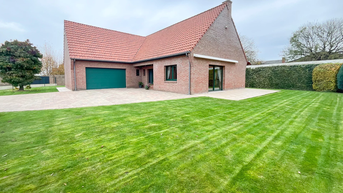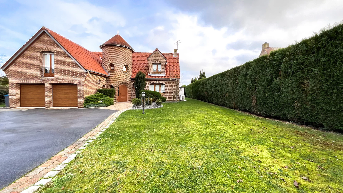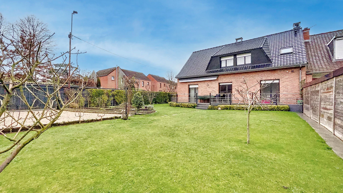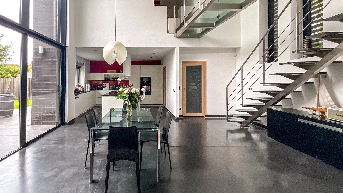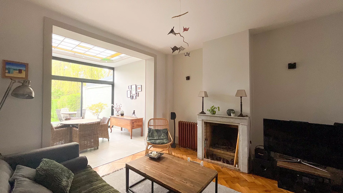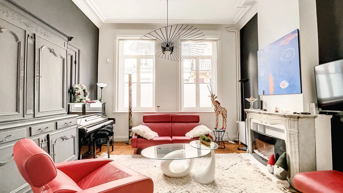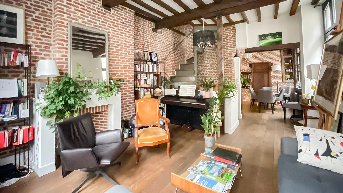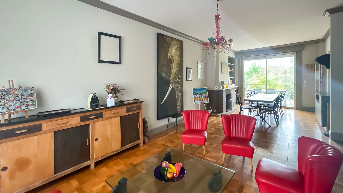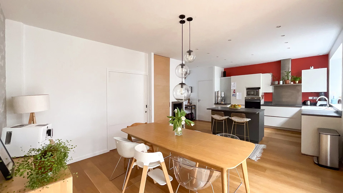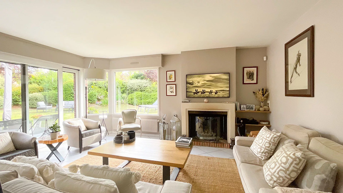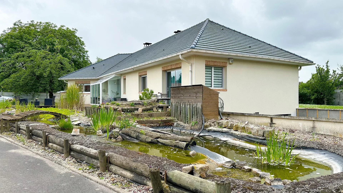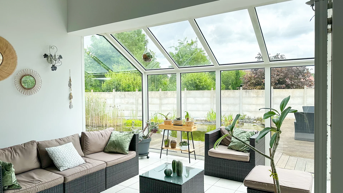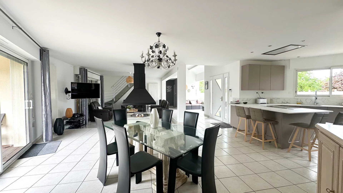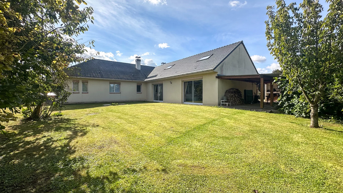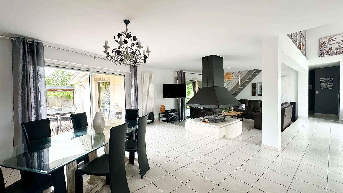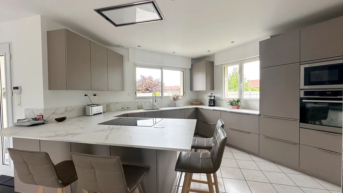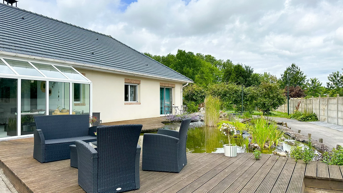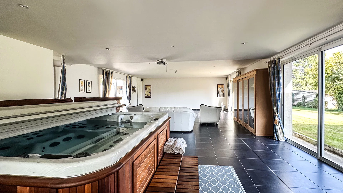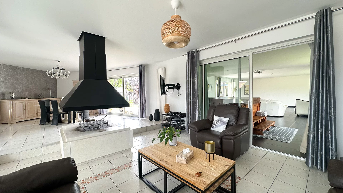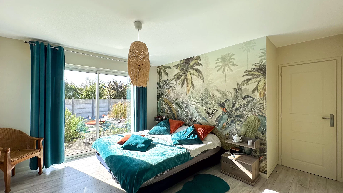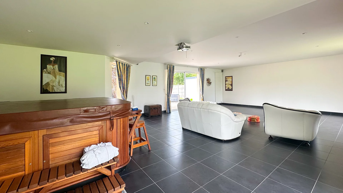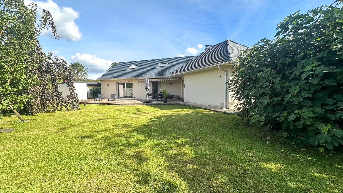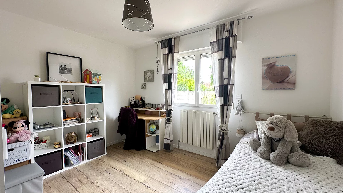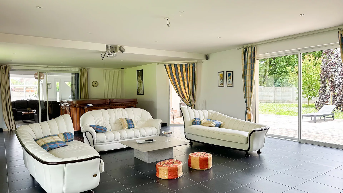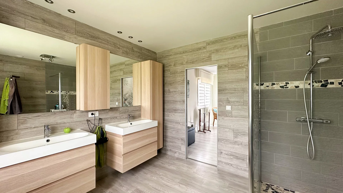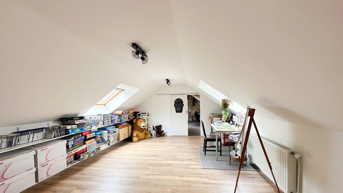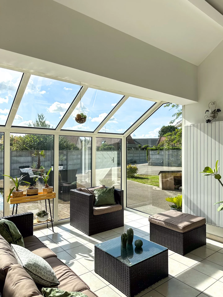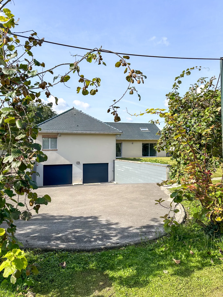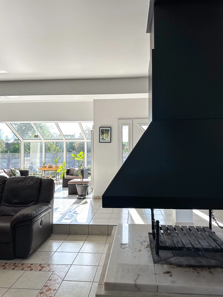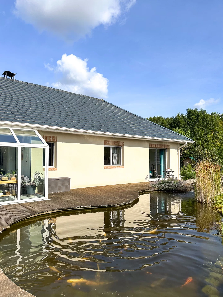
Let's take an overview
Ad reference : 503JLIVIO
Situated in a green setting in Marœuil, just a few minutes from Arras, this magnificent detached house built in 1998 combines modern comfort and privacy. Built on a landscaped plot of 3533m², it benefits from a discreet position in the second row, out of sight, offering a true oasis of tranquility. As soon as you enter, a spacious hall opens the doors and leads you to the first living room, approx. 75 m², with its central 360° fireplace, ideal for convivial moments. The open-plan kitchen is fully equipped with a dining area and a practical, discreet pantry. The first floor also features an inviting second living area, complete with jacuzzi, two bedrooms, a modern shower room and a master suite with its own private bathroom, ensuring absolute comfort. Upstairs, a luminous mezzanine houses an office and a bedroom, offering versatile spaces to suit your needs. Outside, a vast, unoverlooked 1,500 m² garden planted with trees guarantees total privacy, while a wooden terrace extended by a pond lends the property a soothing atmosphere. In addition, ample parking spaces are available, and the property is secured by a motorized gate. A full basement completes this property, with a double garage, a large cellar and the possibility of creating a sports room, as you wish. Agency fees payable by vendor
- Habitable : 3 156,62 Sq Ft
- 11 rooms
- 5 bedrooms
- 1 shower room
- Fireplace
- Orientation South
- Good condition
- 38 028,86 Sq Ft de terrain
What we seduced
- Garden
- Garage
- Luminous
- Calm
- Wellness room
We say more
Regulations & financial information
Information on the risks to which this property is exposed is available on the Géorisques website. : www.georisques.gouv.fr
| Diagnostics |
|---|
Final energy consumption : C - 145 kWh/m²/an.
Estimated annual energy costs for standard use: between 2 956,00 € and 3 998,00 € /year (including subscription).
Average energy price indexed to 01/01/2021.
| Financial elements |
|---|
Property tax : 2 050,00 € /an
Interior & exterior details
| Room | Surface | Detail |
|---|---|---|
| 1x Ground | 38028.86 Sq Ft | |
| 1x Garden | 16145.85 Sq Ft | |
| 10x Outdoor parking | ||
| 2x Garage | Floor : Basement | |
| 1x Entrance hall | 222.06 Sq Ft | Floor : Ground floor |
| 1x Stay | 331.53 Sq Ft | Floor : Ground floor |
| 1x Living room | 259.95 Sq Ft | Floor : Ground floor |
| 1x Kitchen | 122.17 Sq Ft | Floor : Ground floor |
| 1x Cellar | 86 Sq Ft | Floor : Ground floor |
| 1x Living room | 868.86 Sq Ft | Floor : Ground floor |
| 1x Corridor | 78.47 Sq Ft | Floor : Ground floor |
| 1x Bathroom | 71.15 Sq Ft | Floor : Ground floor |
| 1x Bathroom | 15.28 Sq Ft | Floor : Ground floor |
| 1x Changing room | 27.34 Sq Ft | Floor : Ground floor |
| 1x Bedroom | 129.7 Sq Ft | Floor : Ground floor |
| 1x Bedroom | 171.04 Sq Ft | Floor : Ground floor |
| 1x Following | 282.23 Sq Ft | Floor : Ground floor |
| 1x Mezzanine | 202.79 Sq Ft | Floor : 1st |
| 1x Bedroom | 161.46 Sq Ft | Floor : 1st |
| 1x Bedroom | 161.46 Sq Ft | Floor : 1st |
Services
Building
| Building |
|---|
-
Built in : 1998
-
Type : Concrete block
-
Number of floors : 1
-
Quality level : Standing
Meet your consultant

Simulator financing
Calculate the amount of the monthly payments on your home loan corresponding to the loan you wish to make.
FAI property price
646 000 €
€
per month
Do you have to sell to buy?
Our real estate consultants are at your disposal to estimate the value of your property. All our estimates are free of charge.
Estimate my propertyA living space to suit you
Junot takes you on a tour of the neighborhoods in which our agencies welcome you, and presents the specific features and good addresses.
Explore the neighborhoods