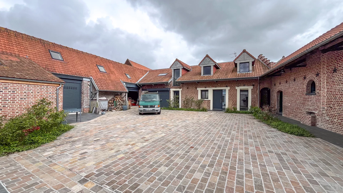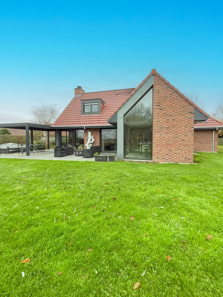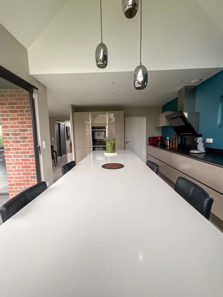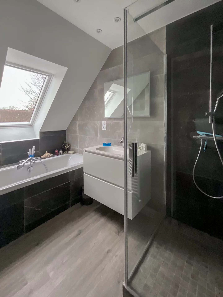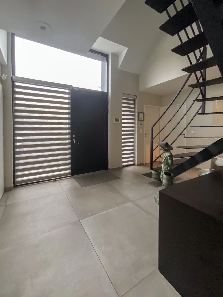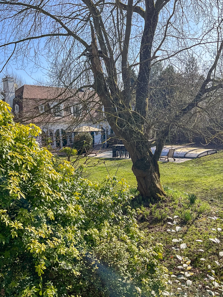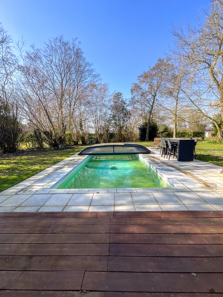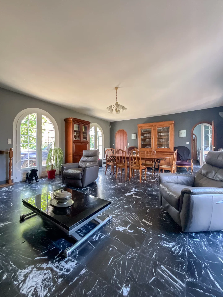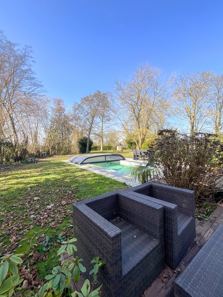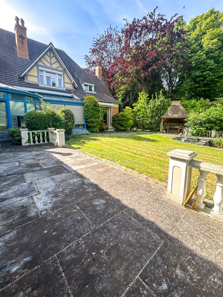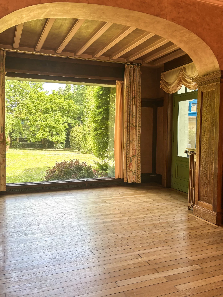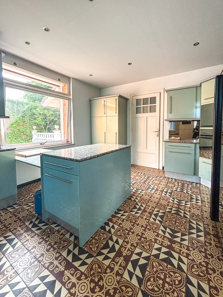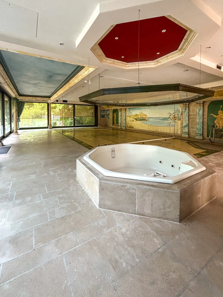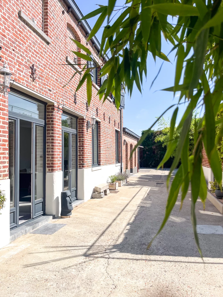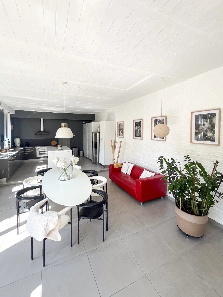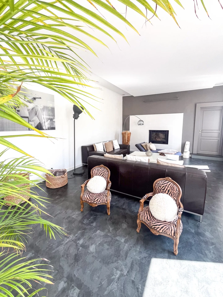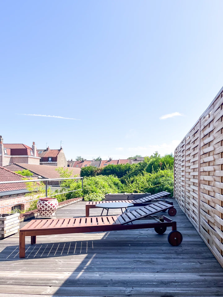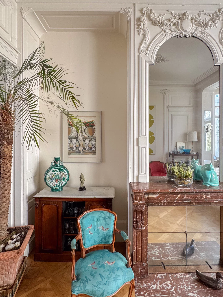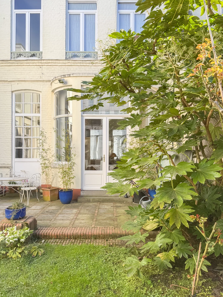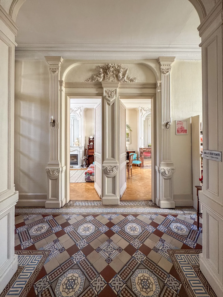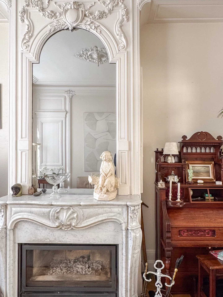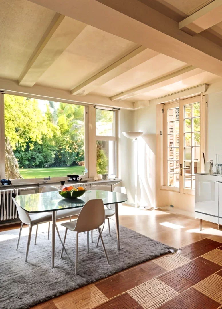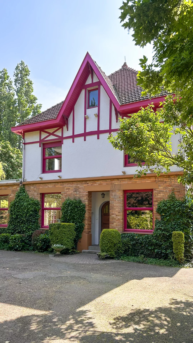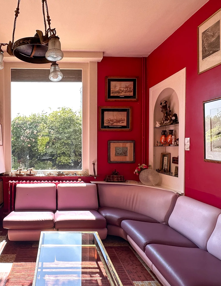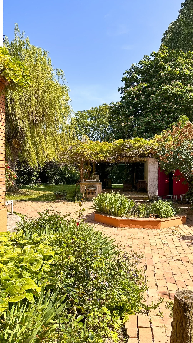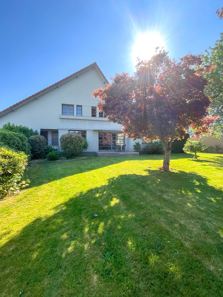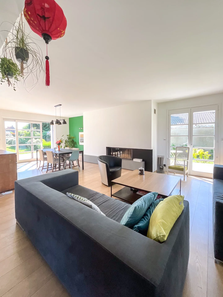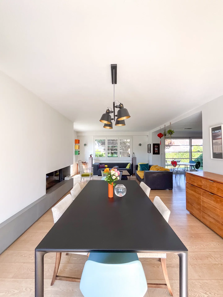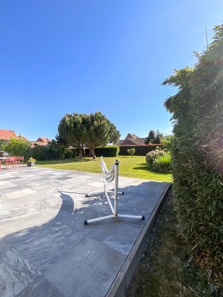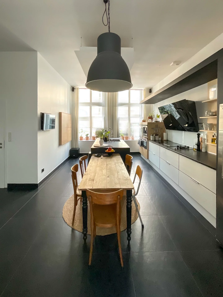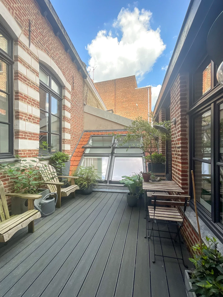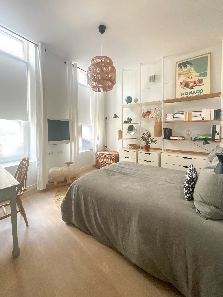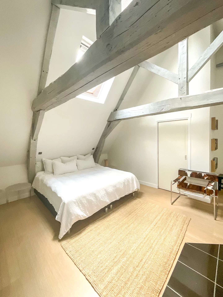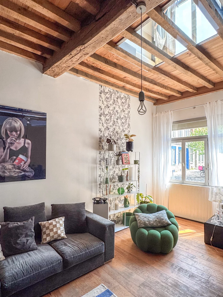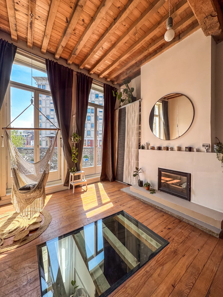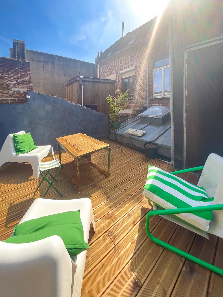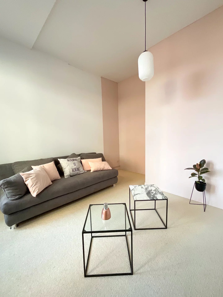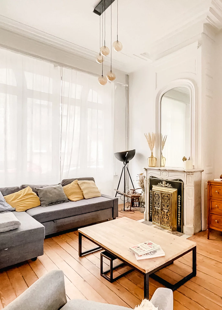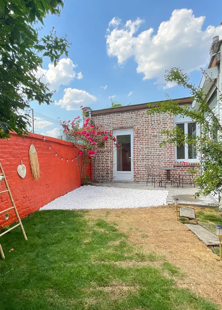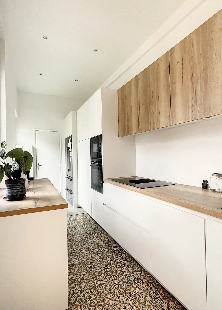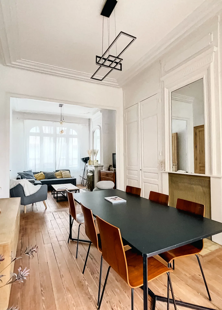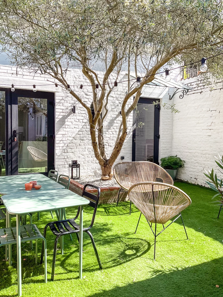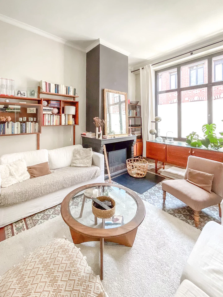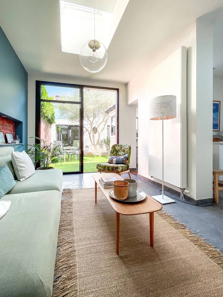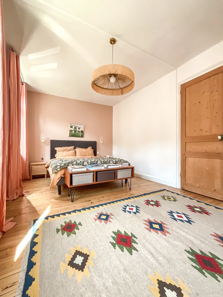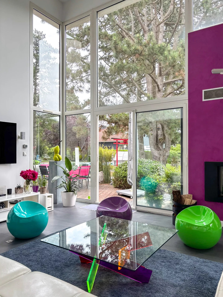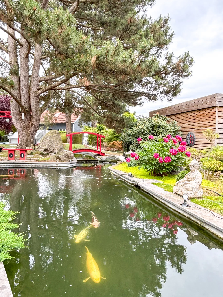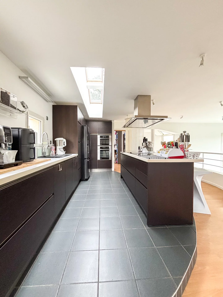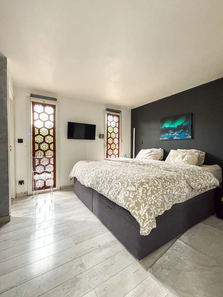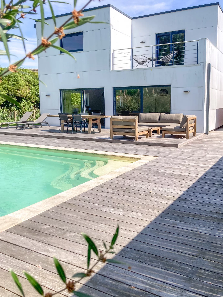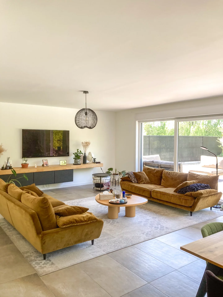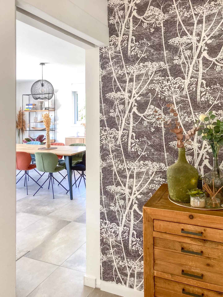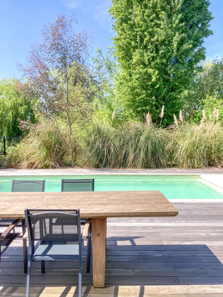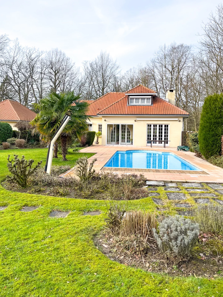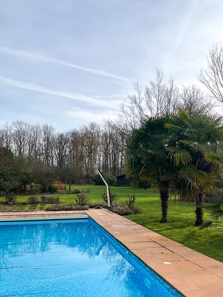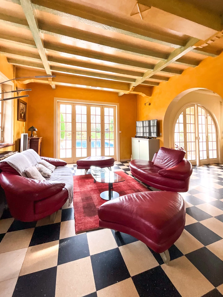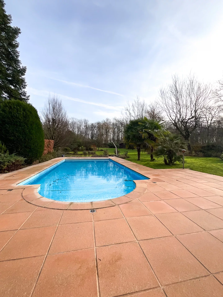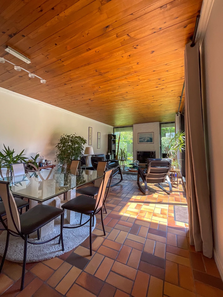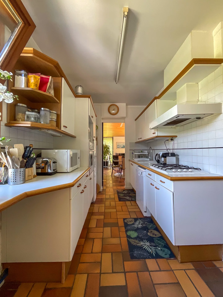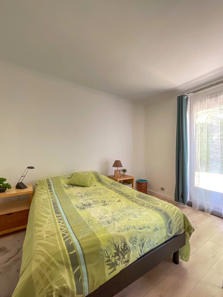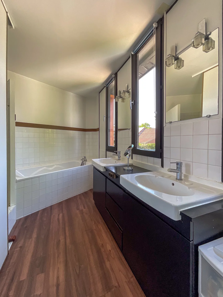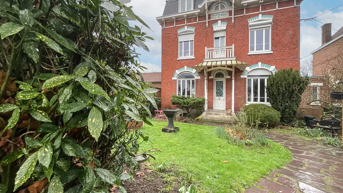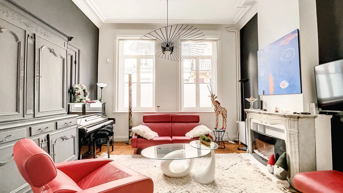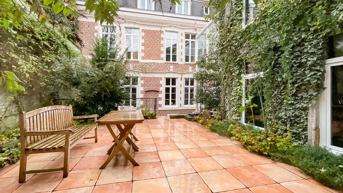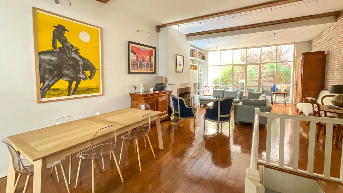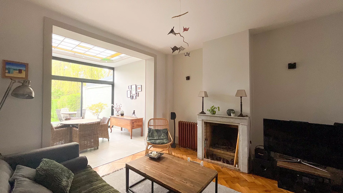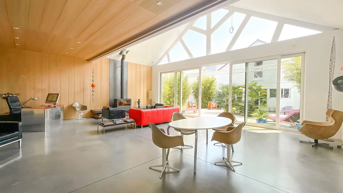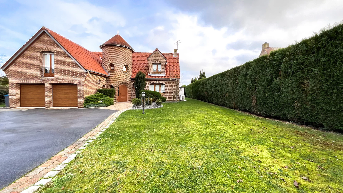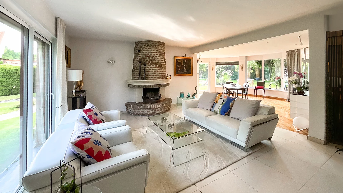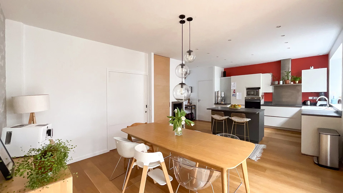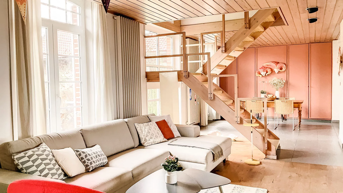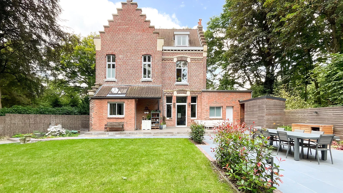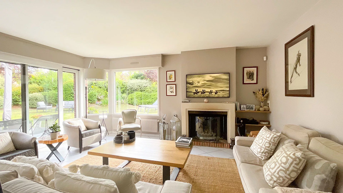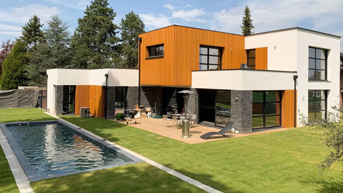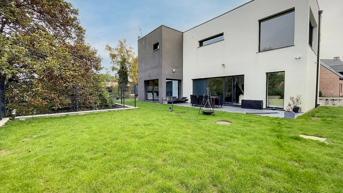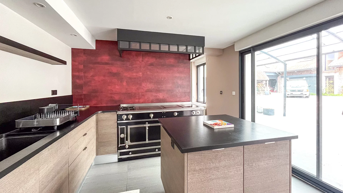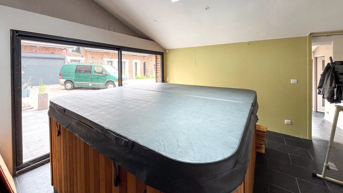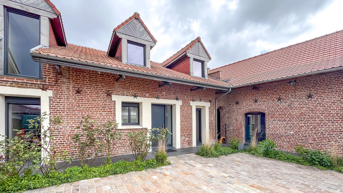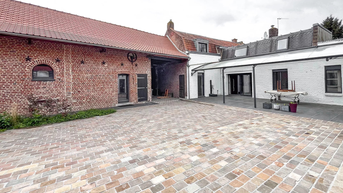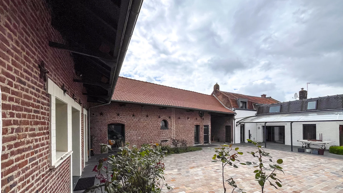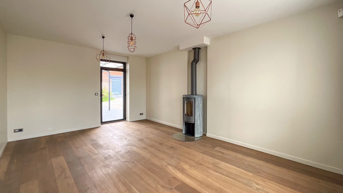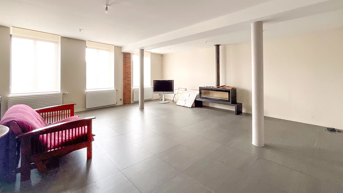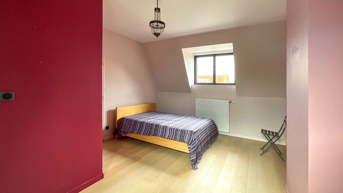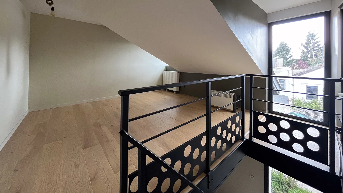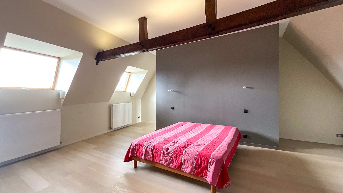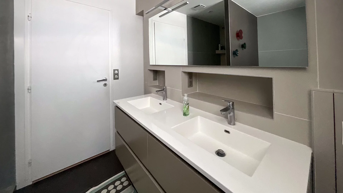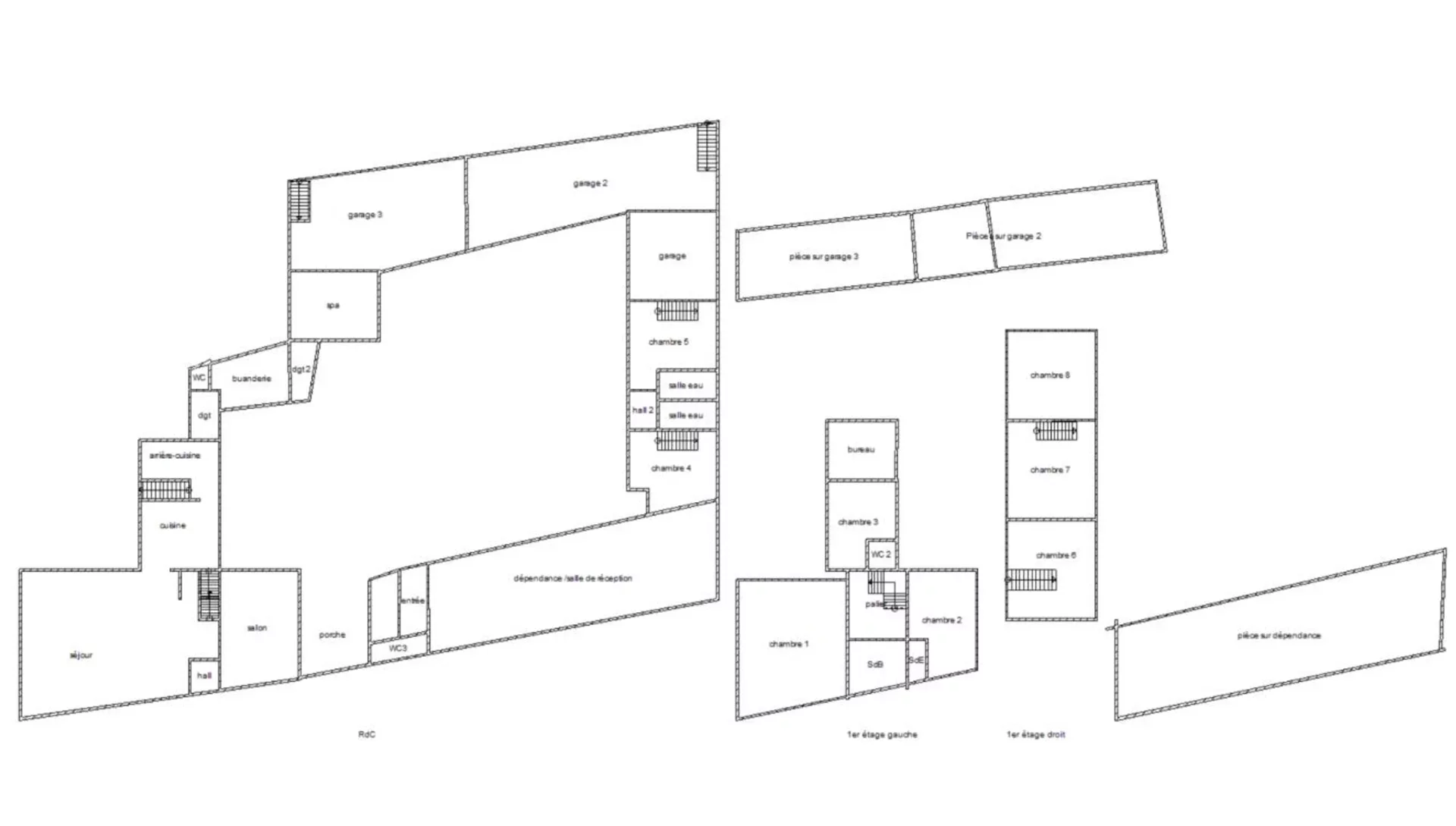
Let's take an overview
Ad reference : 457JLILER
Completely renovated 294m² farmhouse ideally located in Noyelles-les-Seclin, close to amenities, shops, town center and main roads.
It comprises a main wing with an entrance opening onto a living room with a double layout, and a top-of-the-range fitted kitchen with a scullery and a tent area with a spa.
On the upper floor, the landing of the main living area leads to three beautiful bedrooms with a master bathroom and a children's bathroom, as well as an office or bedroom, depending on your wishes.
The east wing features two duplex apartments, each with its own bathroom. Also on this part of the farm, a 65m reception room with checkroom and toilet, three large garages and 100m of attic space, as well as a 448m interior courtyard.
This property combines charm and modernity. It would be ideal for a family, a self-employed professional or a rental investor. Agency fees payable by vendor - Montant estimé des dépenses annuelles d'énergie pour un usage standard, établi à partir des prix de l'énergie de l'année 2021 : 2040€ ~ 2800€ - Thomas LERMYTTE - Agent commercial - EI - RSAC Douai 2018AC00021
- Habitable : 3 157,59 Sq Ft Total : 3 157,05 Sq Ft
- 10 rooms
- 4 bedrooms
- 2 bathrooms
- 1 shower room
- Orientation East , North, West, South
- Good condition
- de terrain
What seduced us
- Garage
- Luminous
- Calm
- Crossing
- Wellness room
We say more
Regulations & financial information
Information on the risks to which this property is exposed is available on the Géorisques website. : www.georisques.gouv.fr
| Diagnostics |
|---|
Estimated annual energy costs for standard use: between 2 040,00 € and 2 800,00 € /year (including subscription).
Average energy price indexed to 01/01/2021.
| Financial elements |
|---|
Property tax : 315,00 € /an
Interior & exterior details
| Room | Surface | Detail |
|---|---|---|
| 1x Ground | ||
| 1x Entrance hall | 32.29 Sq Ft |
Floor : Ground floor Coating : Floor tile |
| 1x Entrance | 75.35 Sq Ft |
Floor : Ground floor Coating : Floor tile |
| 1x Living room | 247.57 Sq Ft |
Floor : Ground floor Coating : Parquet Ceiling : 2.6m |
| 1x Stay | 484.38 Sq Ft |
Floor : Ground floor Coating : Floor tile |
| 1x American cuisine | 161.46 Sq Ft |
Floor : Ground floor Coating : Floor tile |
| 1x Addiction | 53.82 Sq Ft |
Floor : Ground floor Coating : Floor tile |
| 1x Clearance | 37.67 Sq Ft |
Floor : Ground floor Coating : Floor tile |
| 1x Bathroom | 16.15 Sq Ft |
Floor : Ground floor Coating : Floor tile |
| 1x Laundry room | 176.53 Sq Ft |
Floor : Ground floor Coating : Floor tile |
| 1x Corridor | 37.67 Sq Ft |
Floor : Ground floor Coating : Floor tile |
| 1x Spa | 161.46 Sq Ft |
Floor : Ground floor Coating : Floor tile |
| 1x Garage | 435.94 Sq Ft |
Floor : Ground floor Coating : Concrete |
| 1x Garage | 582.87 Sq Ft |
Floor : Ground floor Coating : Concrete |
| 1x Garage | 261.02 Sq Ft |
Floor : Ground floor Coating : Concrete |
| 1x Clearance | 29.06 Sq Ft |
Floor : Ground floor Coating : Floor tile |
| 1x Entrance | 26.91 Sq Ft | Floor : Ground floor |
| 1x Reception room | 688.89 Sq Ft | Floor : Ground floor |
| 1x Bathroom | 32.29 Sq Ft | Floor : Ground floor |
| 1x Apartment | 148.54 Sq Ft | Floor : 1st |
| 1x Bathroom | 53.82 Sq Ft | Floor : 1st |
| 1x Apartment | 182.99 Sq Ft | Floor : 1st |
| 1x Bathroom | 41.98 Sq Ft | Floor : 1st |
| 1x Living room | 133.47 Sq Ft | Floor : 1st |
| 1x Bathroom | 86.11 Sq Ft |
Floor : 1st Coating : Parquet |
| 1x Bedroom | 209.9 Sq Ft | Floor : 1st |
| 1x Bedroom | 355.21 Sq Ft | Floor : 1st |
| 1x Bedroom | 134.55 Sq Ft | Floor : 1st |
| 1x Bedroom | 113.02 Sq Ft | Floor : 1st |
| 1x Court | 4822.23 Sq Ft | Floor : 1st |
Services
Building
| Building |
|---|
-
Built in : 1875
-
Type : Brick
-
Number of floors : 1
-
Quality level : Normal
Meet your consultant

Simulator financing
Calculate the amount of the monthly payments on your home loan corresponding to the loan you wish to make.
FAI property price
830 000 €
€
per month
Do you have to sell to buy?
Our real estate consultants are at your disposal to estimate the value of your property. All our estimates are free of charge.
Estimate my propertyA living space to suit you
Junot takes you on a tour of the neighborhoods in which our agencies welcome you, and presents the specific features and good addresses.
Explore the neighborhoods