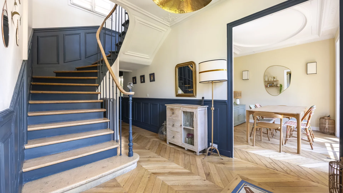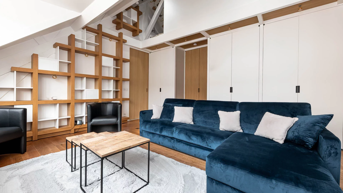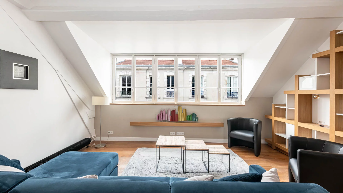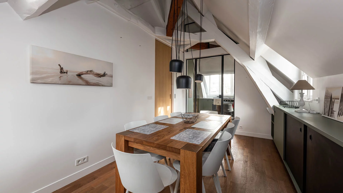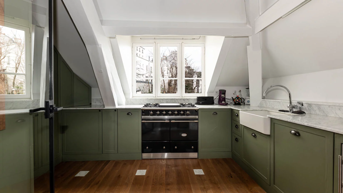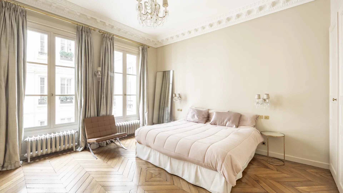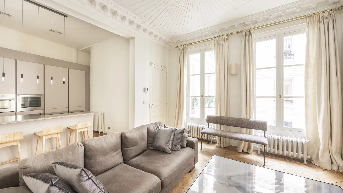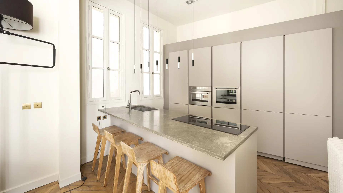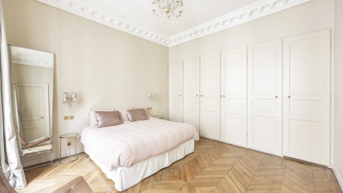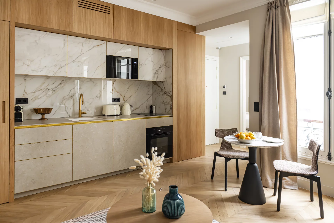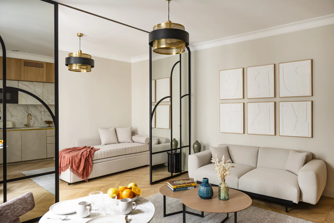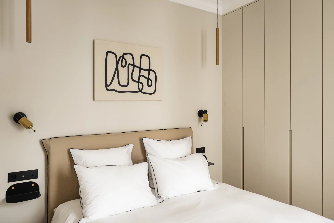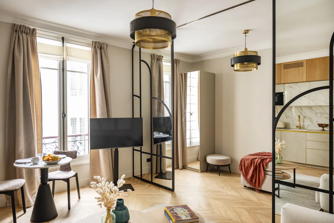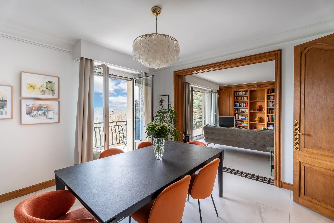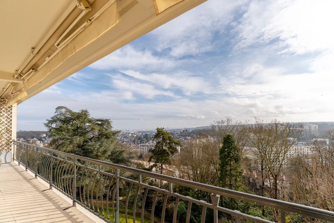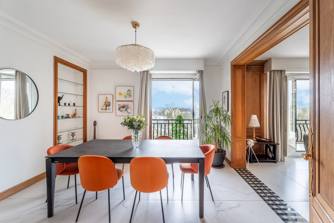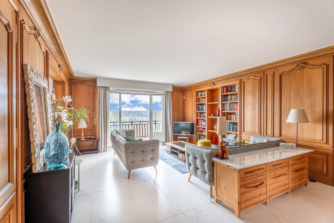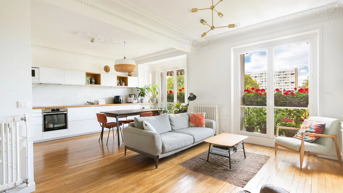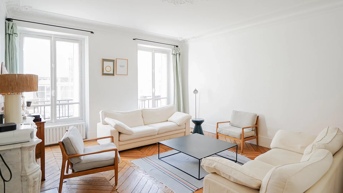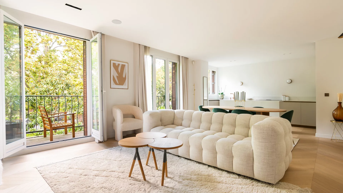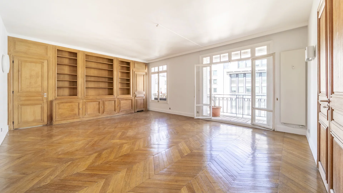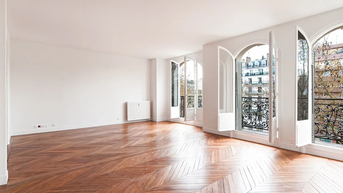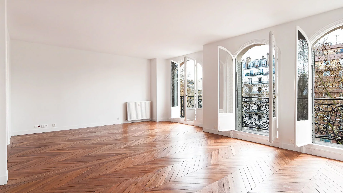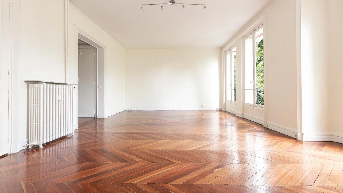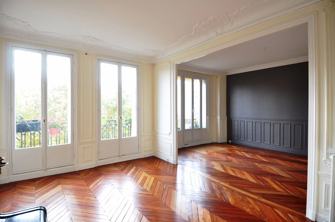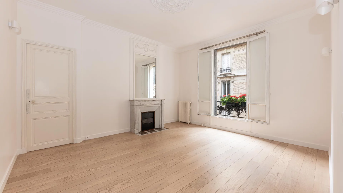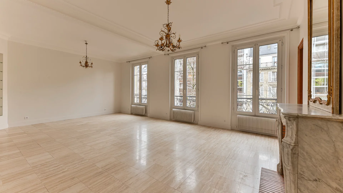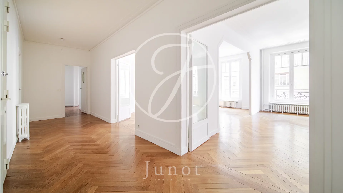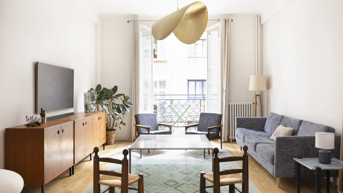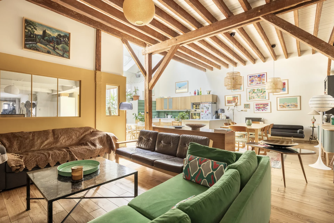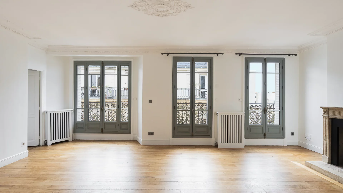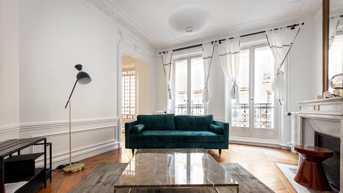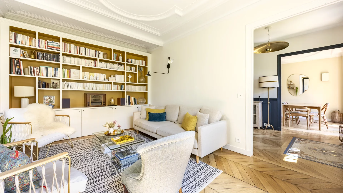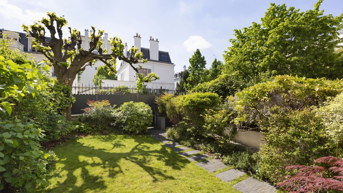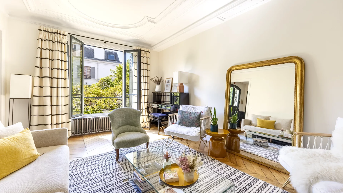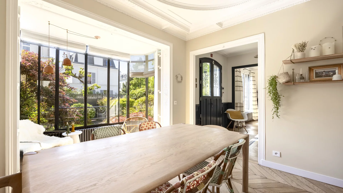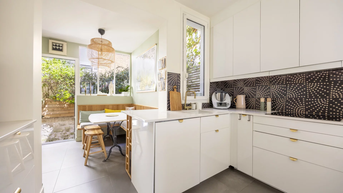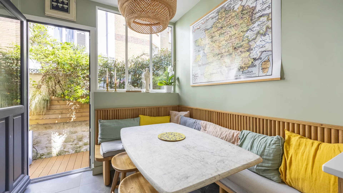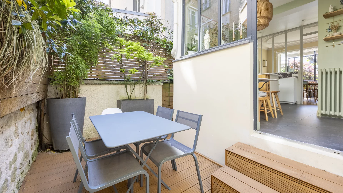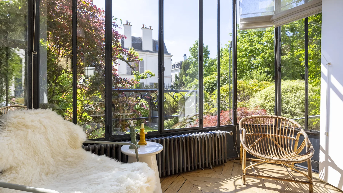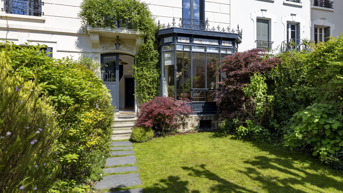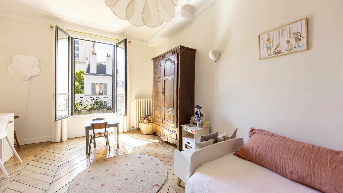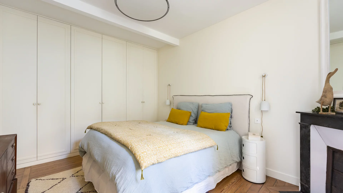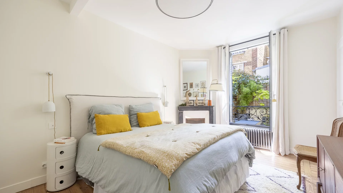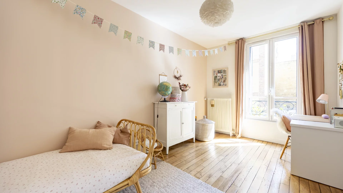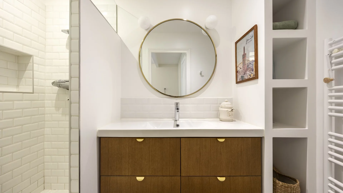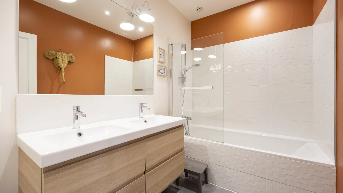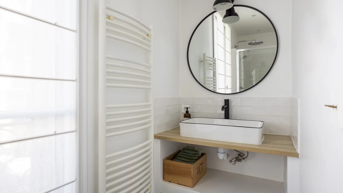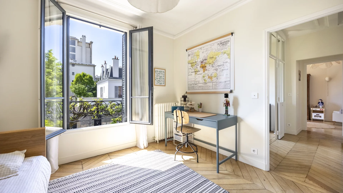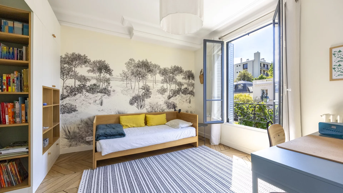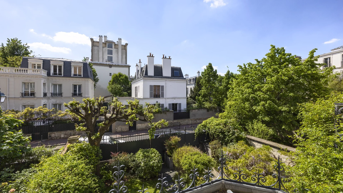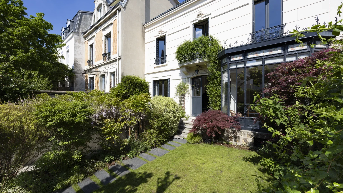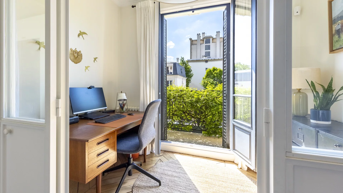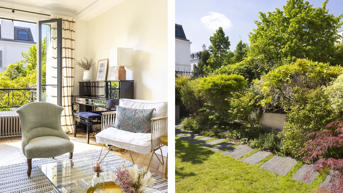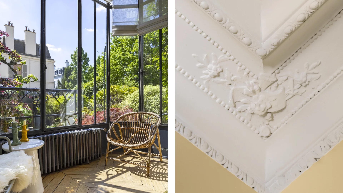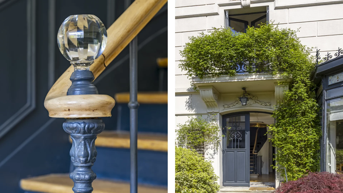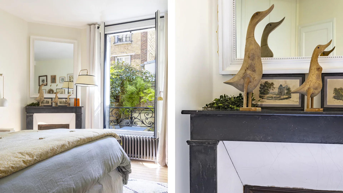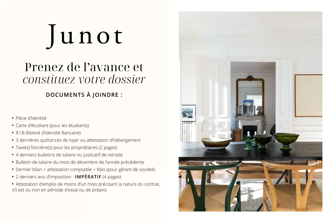
Let's take an overview
Ad reference : 1426LOCBOK
Located in a sought-after residential area of Asnières, this sublime, charming house in excellent condition rises over two levels, with a full basement. With a total surface area of 200.7m², it offers generous volumes and a layout ideal for family life, as well as lush green exteriors. The first floor comprises a bright living room, a dining room with a magnificent glass roof, a separate kitchen leading onto a terrace, and a master suite with shower room and guest toilet. Upstairs, you'll find a first bedroom with shower room, two other spacious bedrooms, a bathroom, separate toilet and an office or dressing area as required. The full basement includes a laundry room, cellar and plenty of storage space. The property opens onto a beautifully landscaped garden, a haven of peace in the heart of the city. Close to schools, shops and transport, this rare home in the area combines comfort, charm and a privileged location. Available mid-July. Rental fees for main residence: drafting of lease 12€TTC/m², inventory of fixtures 3€TTC/m². Civil Code lease fees: 10% excl. tax (12% incl. tax) of annual rent excl. tax. Security deposit: 7.344,00€. EXCLUSIVITY.
- Habitable : 1 474,76 Sq Ft Total : 2 153,53 Sq Ft
- 6 rooms
- 4 bedrooms
- 1 bathroom
- 2 shower rooms
- Orientation South
- Excellent condition
- Furnished
What we seduced
- Last floor
- Luminous
- Calm
- Open view
We say more
Regulations & financial information
Information on the risks to which this property is exposed is available on the Géorisques website. : www.georisques.gouv.fr
| Diagnostics |
|---|
Final energy consumption : F - 401 kWh/m²/an.
Logement à consommation énergétique excessive : classe F
| Financial elements |
|---|
Rent excluding charges: 3 672,00 €
Monthly package of recoverable charges : 28,00 €
Basic rent : 3 672,00 €
Security deposit : 7 344,00 €
Tenant fees :
Creation of the file, visit, drafting of the contract : 2 056,05 €
Interior & exterior details
| Room | Surface | Detail |
|---|---|---|
| 1x Entrance | 135.84 Sq Ft | |
| 1x Living room | 184.28 Sq Ft | |
| 1x Dining room | 143.38 Sq Ft | |
| 1x Kitchen | 126.58 Sq Ft | |
| 1x Bathroom | 12.27 Sq Ft | |
| 1x Bedroom | 169.85 Sq Ft | |
| 1x Bathroom | 31.97 Sq Ft | |
| 1x Landing | 82.88 Sq Ft | |
| 1x Bedroom | 144.99 Sq Ft | |
| 1x Bathroom | 37.46 Sq Ft | |
| 1x Clearance | 48.44 Sq Ft | |
| 1x Bedroom | 157.37 Sq Ft | |
| 1x Bathroom | 9.8 Sq Ft | |
| 1x Bathroom | 47.58 Sq Ft | |
| 1x Bedroom | 142.08 Sq Ft |
Services
Building & Co-ownership
| Building |
|---|
-
Number of floors : 2
-
Quality level : Standing
| Co-ownership |
|---|
Procedure in progress : Non
Meet your rental manager

Would you like to rent this property with Junot?
Prepare your file before your appointment. This will save you time. A complete file places you in priority compared to other tenants.
See the elements to provideA living space to suit you
Junot takes you on a tour of the neighborhoods in which our agencies welcome you, and presents the specific features and good addresses.
Explore the neighborhoods