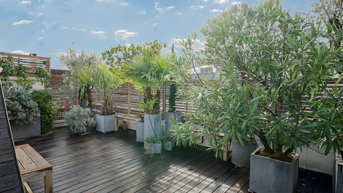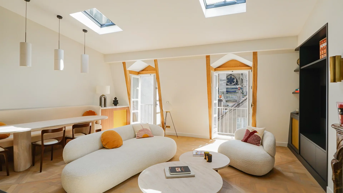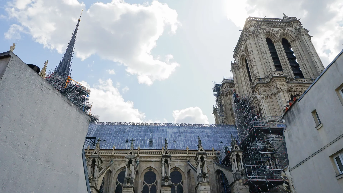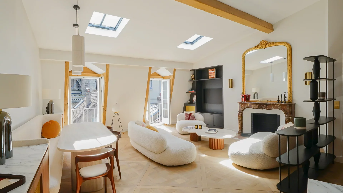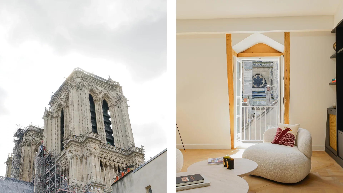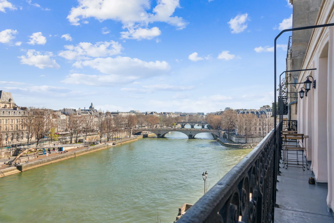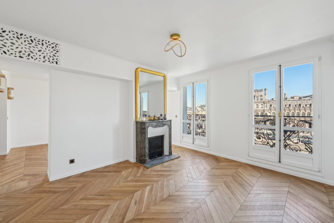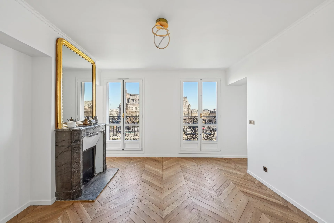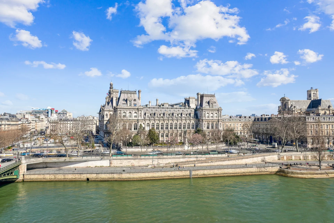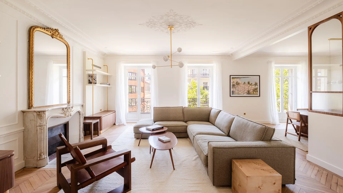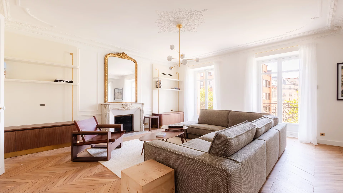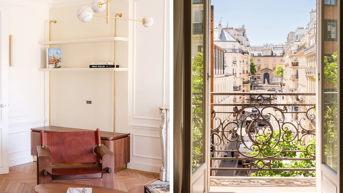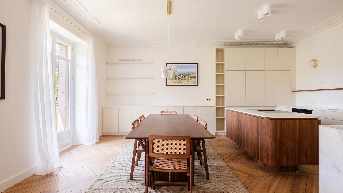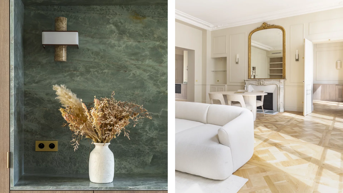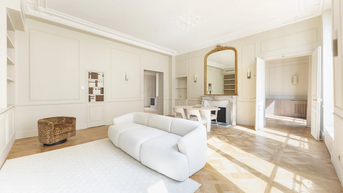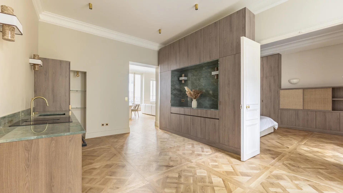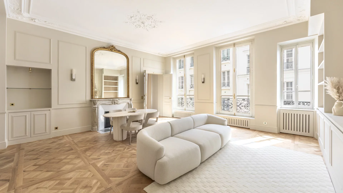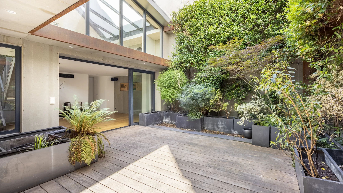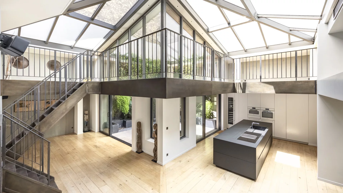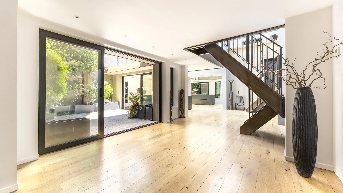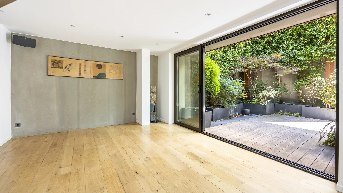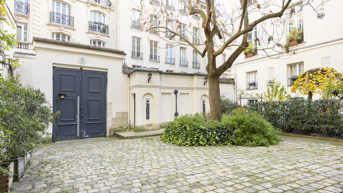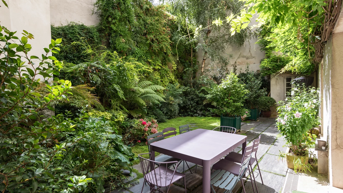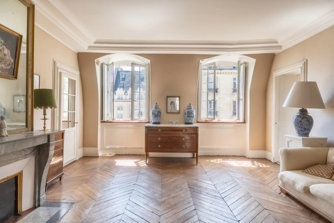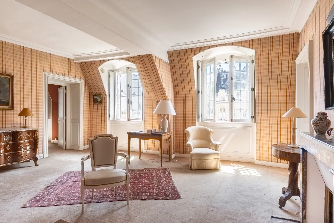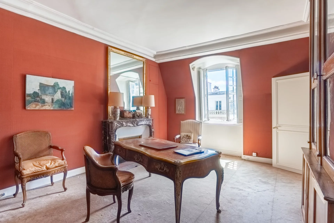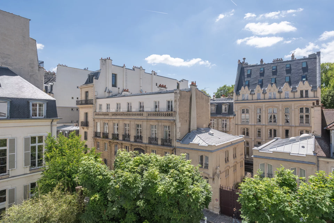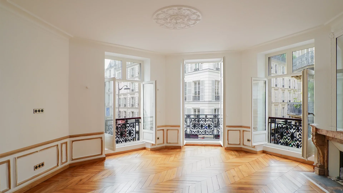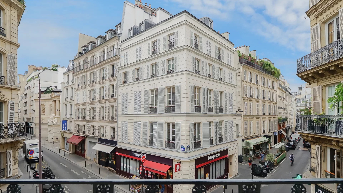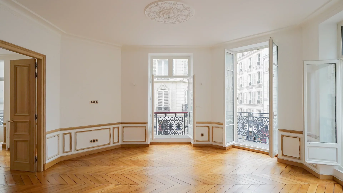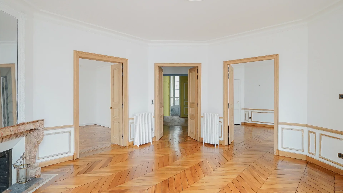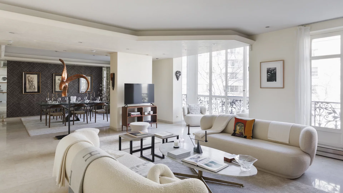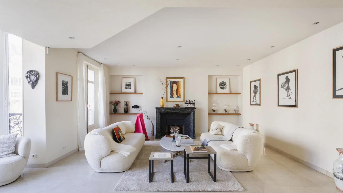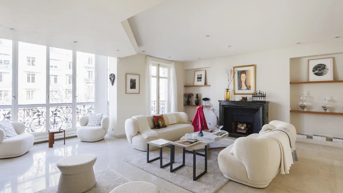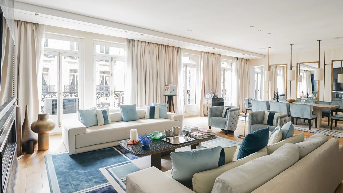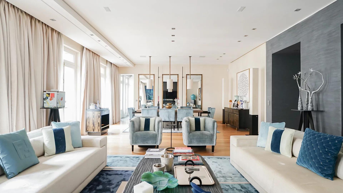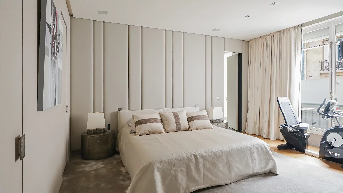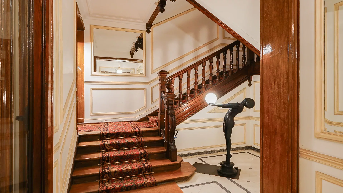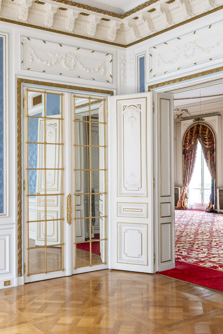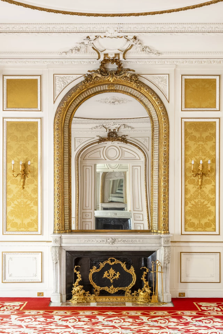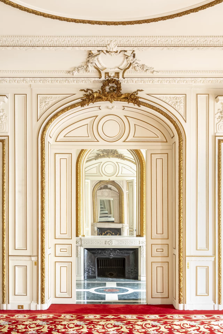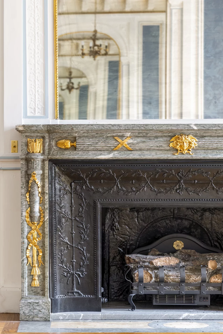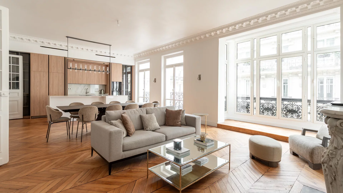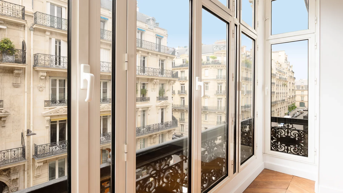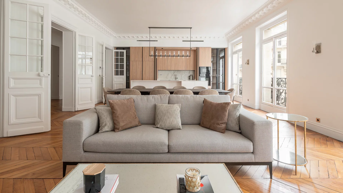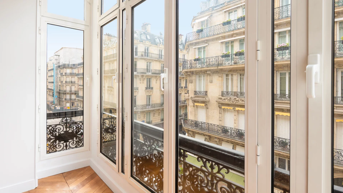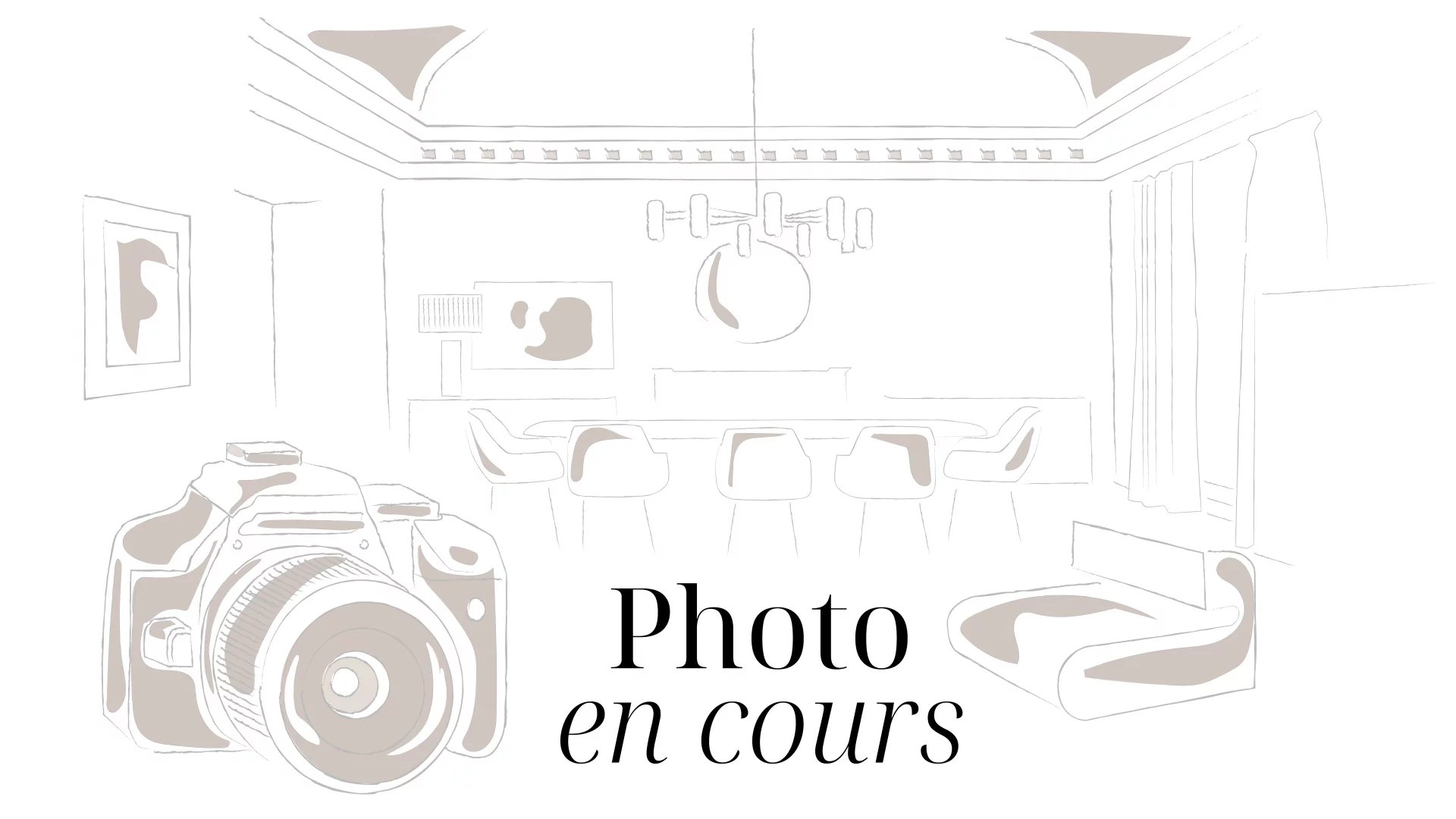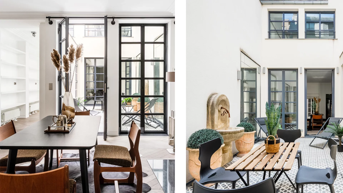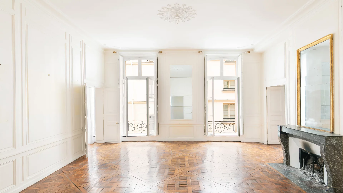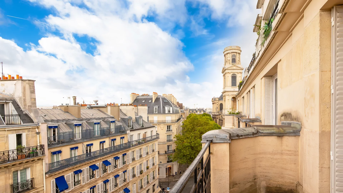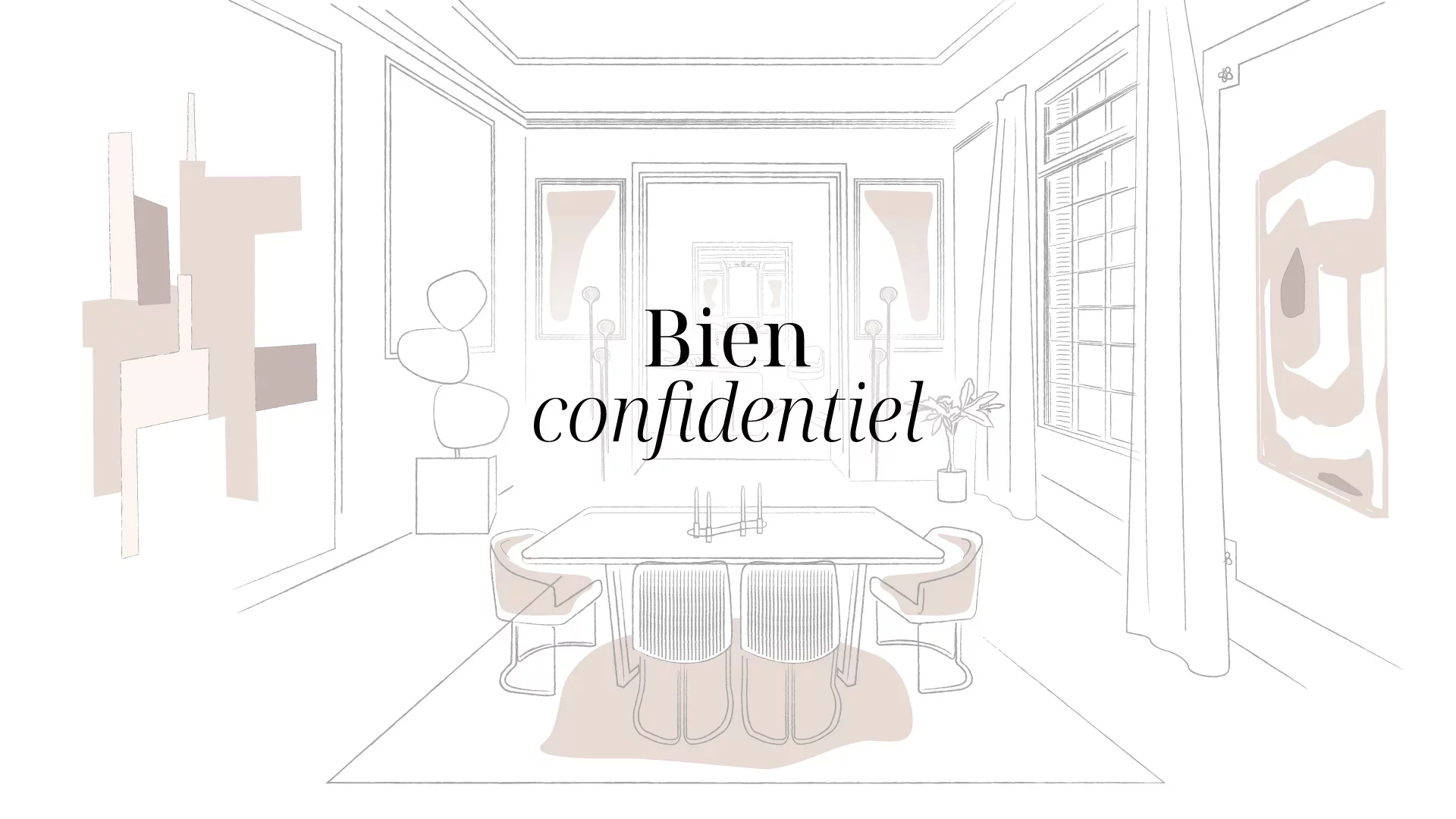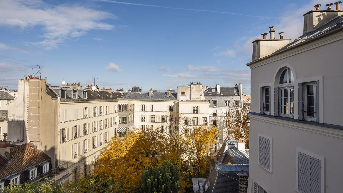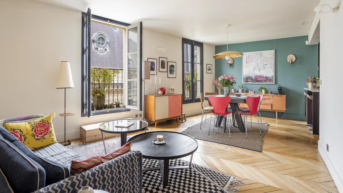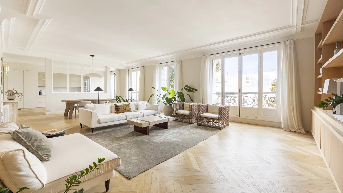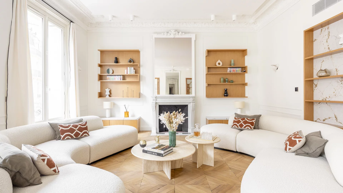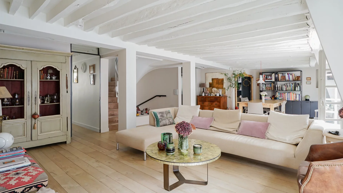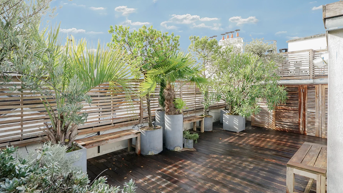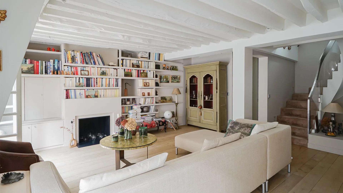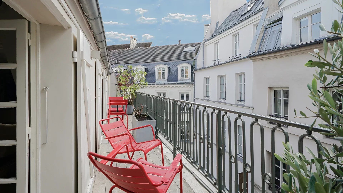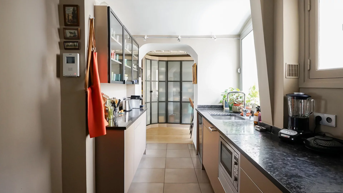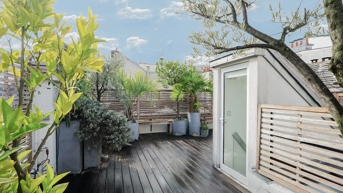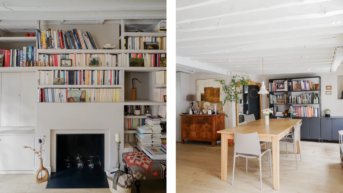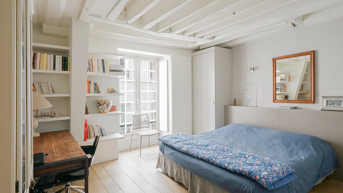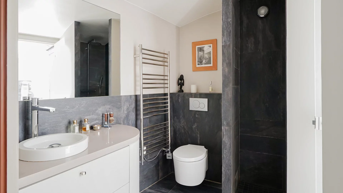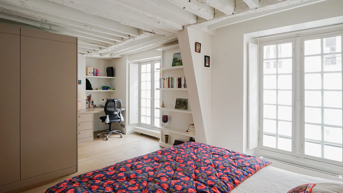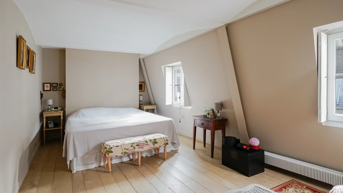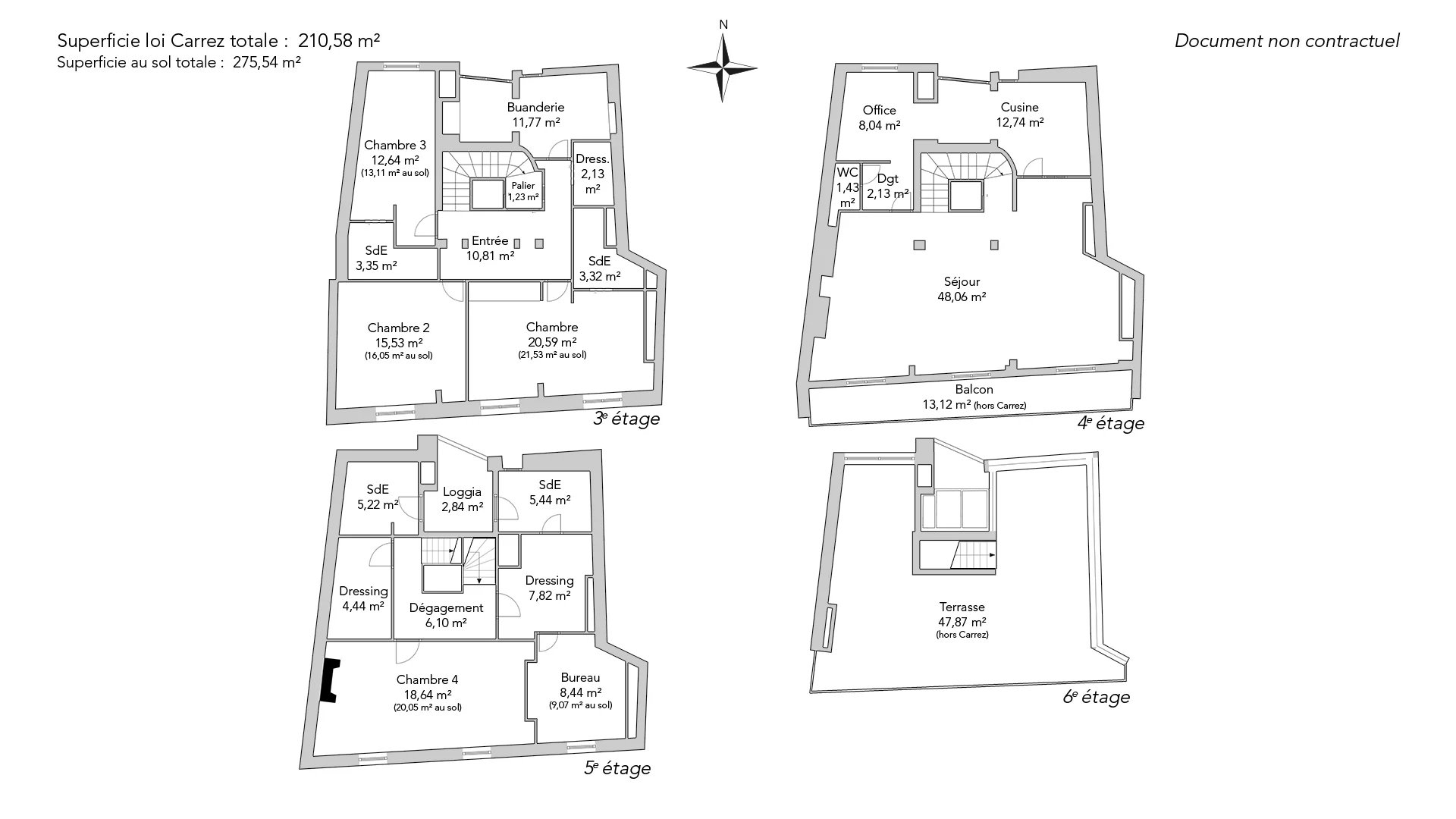
Let's take an overview
Ad reference : 1728CHMHEN
In the heart of Paris, in a quiet street close to the Place Maubert shops, on the top floor by elevator with direct access into the apartment, discover this magnificent triplex of 210.58sqm loi Carrez and 215.55sqm on the ground, which benefits from two terraces.
The third floor, the first level, is dedicated to children. It offers three bedrooms, two shower rooms with toilets and dressing rooms, and a laundry room.
The upper floor features a spacious and bright 48sqm living room, bathed in sunlight and opening onto a 13sqm south-facing terrace, a vast kitchen with dining area and guest toilet.
The top floor, reserved for parents, features a beautiful 19sqm bedroom, a study, two shower rooms with toilets and two dressing rooms.
Finally, on the roof, a superb 48sqm terrace planted with trees, unoverlooked and in absolute calm, invites you to enjoy moments of relaxation and meals al fresco.
Close to shops and with easy access to the district's prestigious schools thanks to its Henri IV sectorization, this rare property offers families a perfect living environment, combining modern comfort with a country spirit. Two cellars complete this rare offer.
EXCLUSIVITY.
- Habitable : 2 266,66 Sq Ft Total : 2 965,89 Sq Ft
- 7 rooms
- 4 bedrooms
- 4 shower rooms
- Fireplace
- Orientation South
- Good condition
What seduced us
- Balcony/Terrace
- Last floor
- Luminous
- Calm
- Crossing
- Elevator
- Cellar
We say more
Regulations & financial information
Information on the risks to which this property is exposed is available on the Géorisques website. : www.georisques.gouv.fr
| Diagnostics |
|---|
Final energy consumption : D - 216 kWh/m²/an.
Estimated annual energy costs for standard use: between 3 910,00 € and 5 350,00 € /year (including subscription).
Average energy price indexed to 01/01/2021.
| Financial elements |
|---|
Property tax : 4 390,00 € /an
Interior & exterior details
| Room | Surface | Detail |
|---|---|---|
| 2x Cellar | ||
| 1x Entrance | 116.36 Sq Ft | Floor : 3rd |
| 1x Landing | 13.24 Sq Ft | Floor : 3rd |
| 1x Laundry room | 126.69 Sq Ft | Floor : 3rd |
| 1x Dressing room | 22.93 Sq Ft | Floor : 3rd |
| 1x Bedroom | 221.63 Sq Ft | Floor : 3rd |
| 1x Bathroom | 35.74 Sq Ft | Floor : 3rd |
| 1x Bedroom | 167.16 Sq Ft | Floor : 3rd |
| 1x Bathroom | 36.06 Sq Ft | Floor : 3rd |
| 1x Bedroom | 136.06 Sq Ft | Floor : 3rd |
| 1x Stay | 517.31 Sq Ft |
Floor : 4th Exposure : South |
| 1x Kitchen | 137.13 Sq Ft | Floor : 4th |
| 1x Office | 86.54 Sq Ft | Floor : 4th |
| 1x Bathroom | 15.39 Sq Ft | Floor : 4th |
| 1x Terrace | 141.22 Sq Ft |
Floor : 4th Exposure : South |
| 1x Clearance | 65.66 Sq Ft | Floor : 5th |
| 1x Clearance | 84.17 Sq Ft | Floor : 5th |
| 1x Bathroom | 58.56 Sq Ft | Floor : 5th |
| 1x Desk | 90.85 Sq Ft | Floor : 5th |
| 1x Bedroom | 200.64 Sq Ft | Floor : 5th |
| 1x Dressing room | 47.79 Sq Ft | Floor : 5th |
| 1x Bathroom | 56.19 Sq Ft | Floor : 5th |
| 1x Loggia | 30.57 Sq Ft | Floor : 5th |
| 1x Terrace | 526.03 Sq Ft |
Floor : 6th Exposure : Est, Nord, Ouest, Sud |
Services
Building & Co-ownership
| Building |
|---|
-
Built in : 1700
-
Type : Rock
-
Number of floors : 5
| Co-ownership |
|---|
13 housing lots
Average annual amount of the share of current charges : 18 288 €
Procedure in progress : Non
Meet your agency

Simulator financing
Calculate the amount of the monthly payments on your home loan corresponding to the loan you wish to make.
FAI property price
4 500 000 €
€
per month
Do you have to sell to buy?
Our real estate consultants are at your disposal to estimate the value of your property. All our estimates are free of charge.
Estimate my propertyA living space to suit you
Junot takes you on a tour of the neighborhoods in which our agencies welcome you, and presents the specific features and good addresses.
Explore the neighborhoods