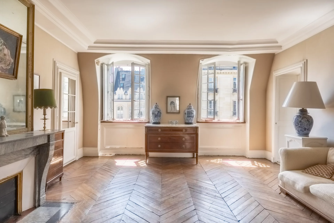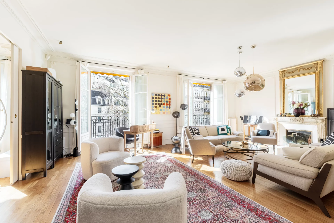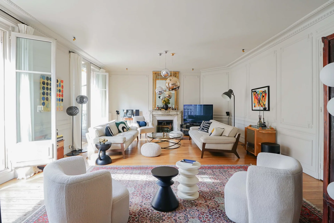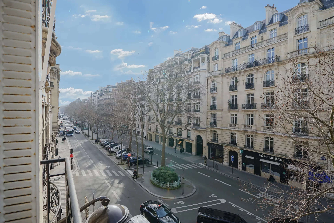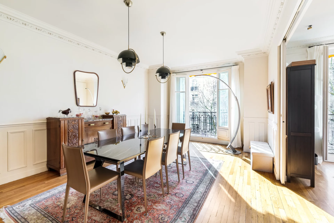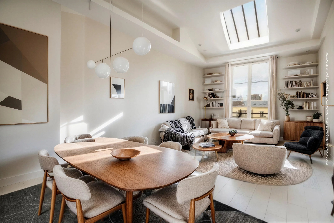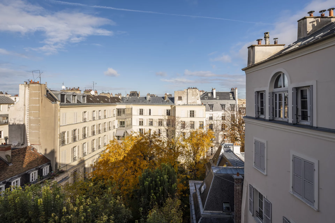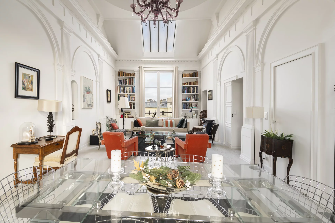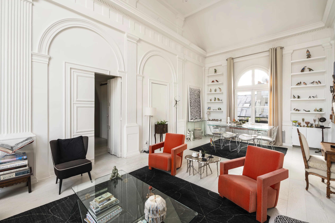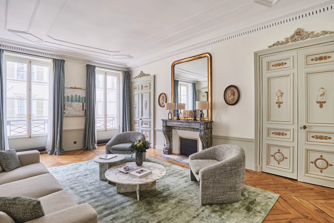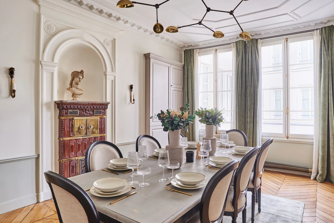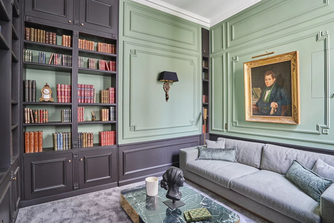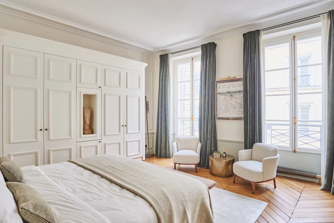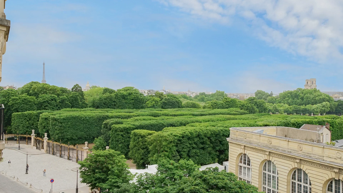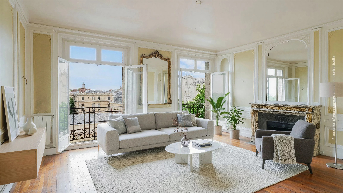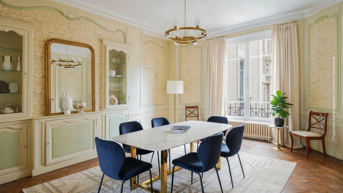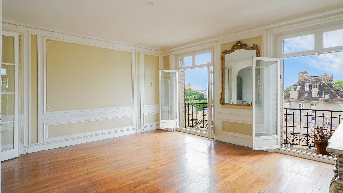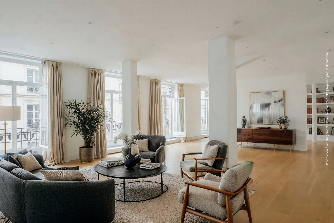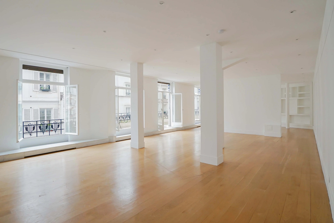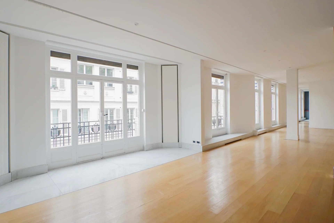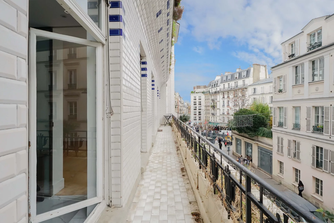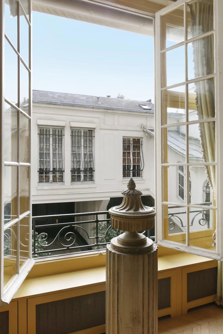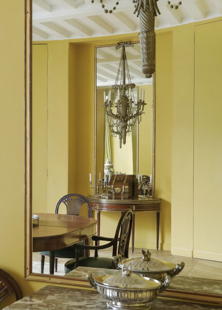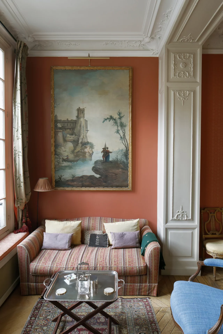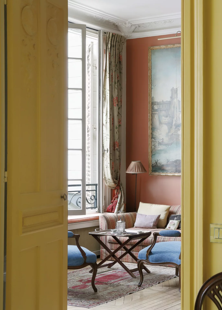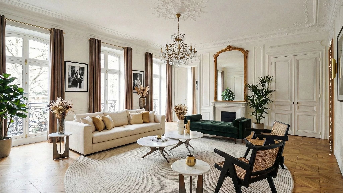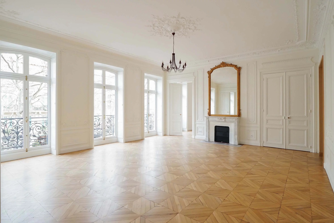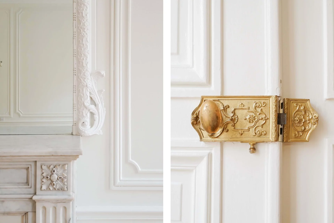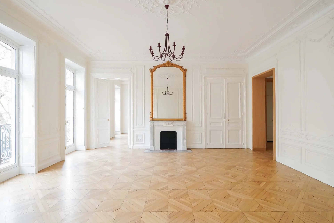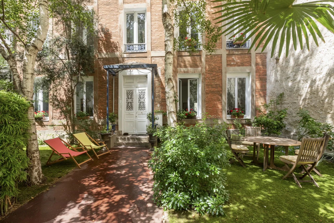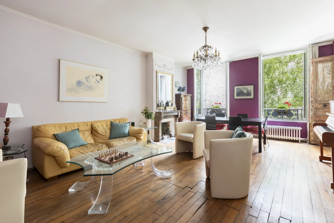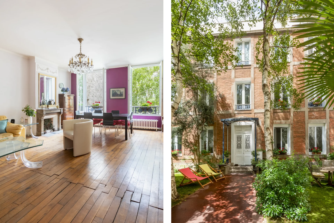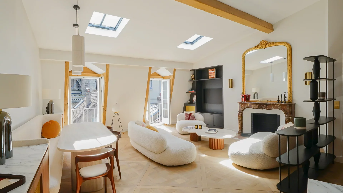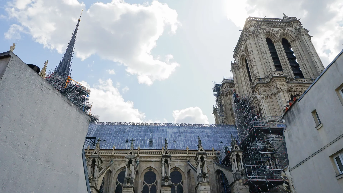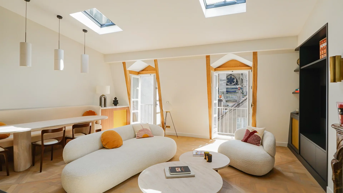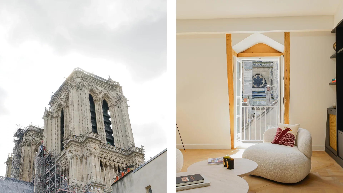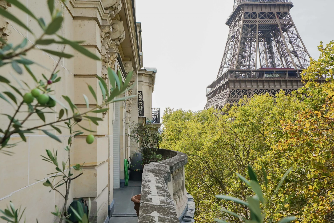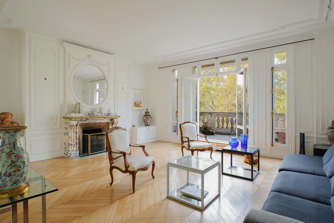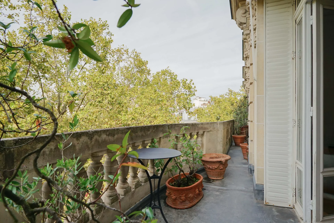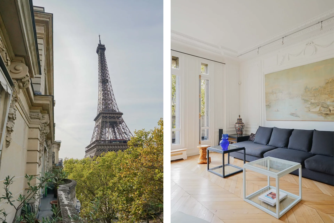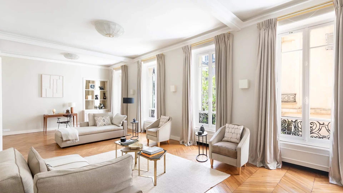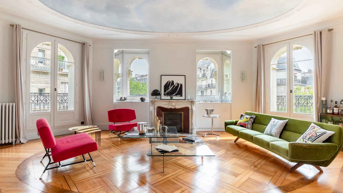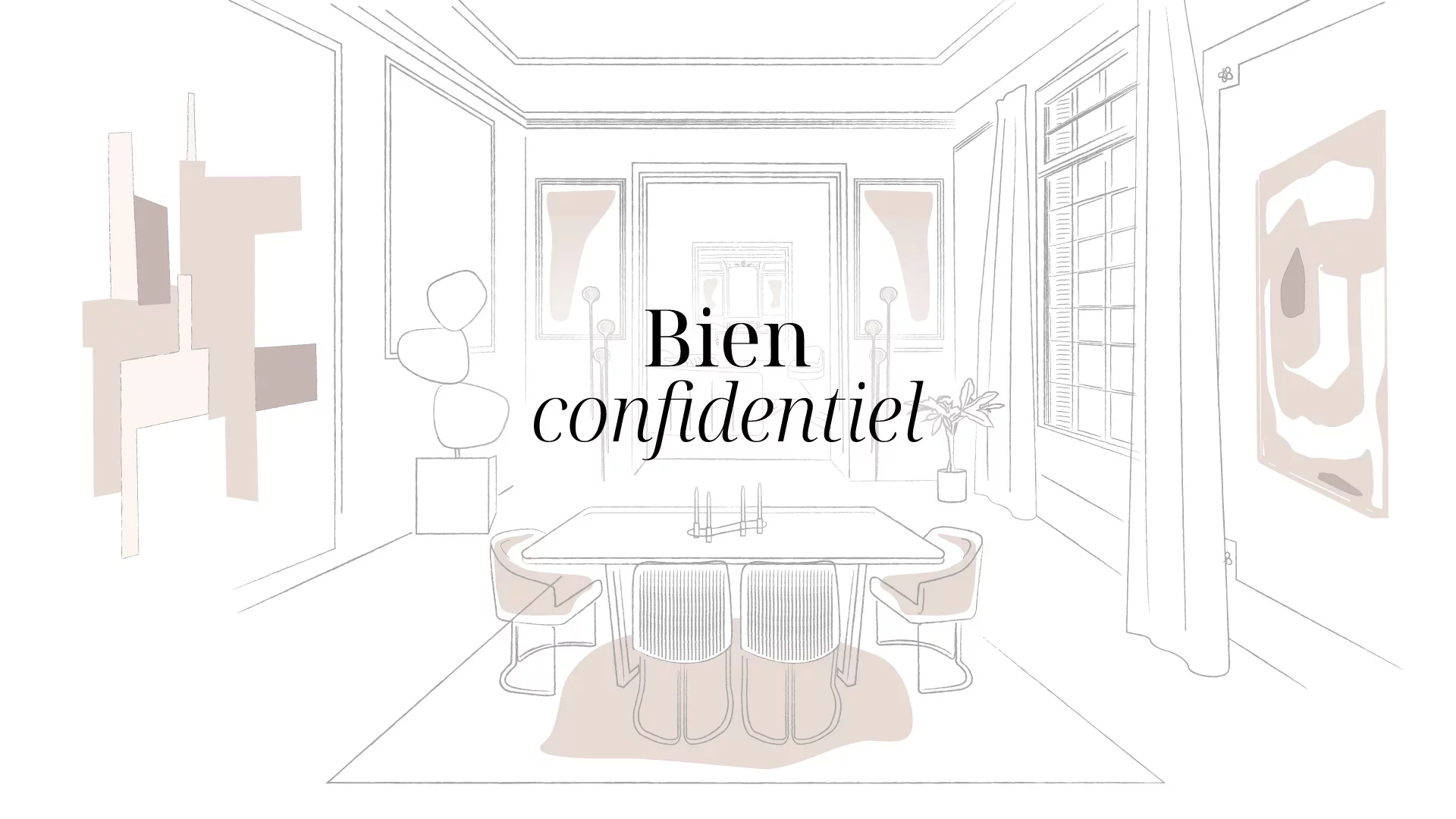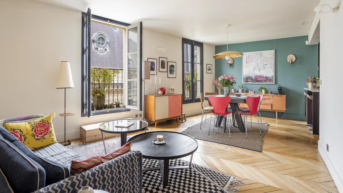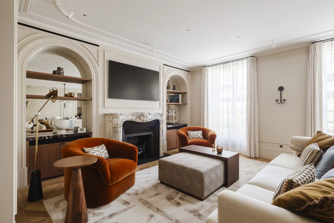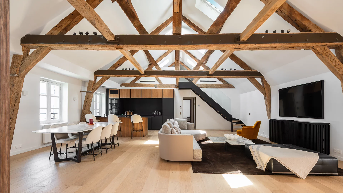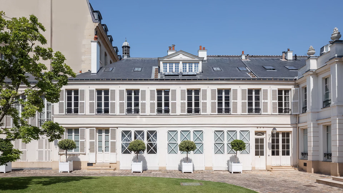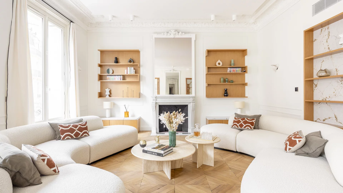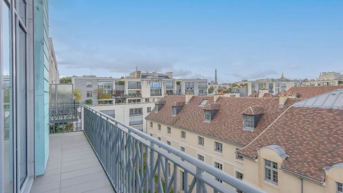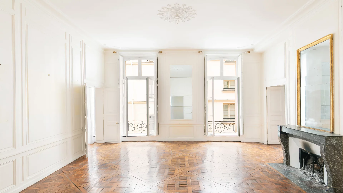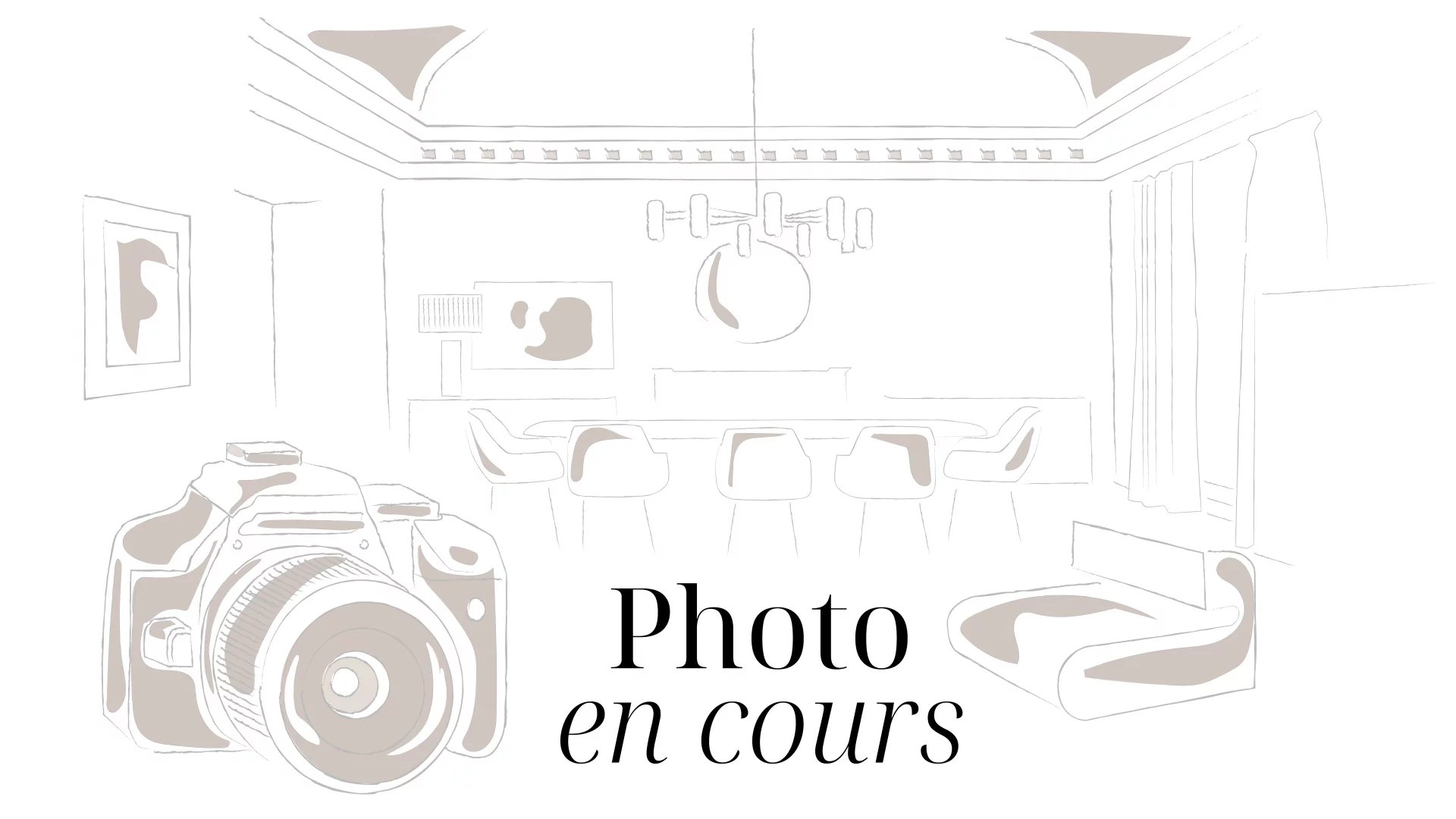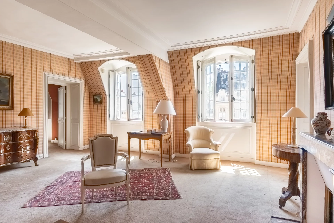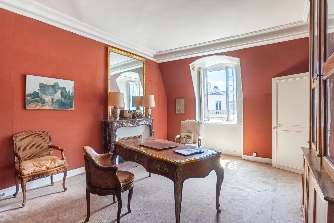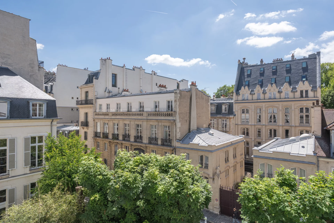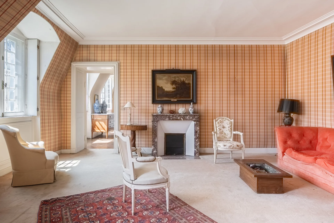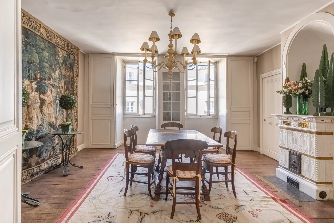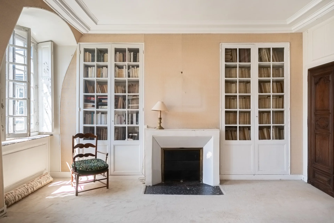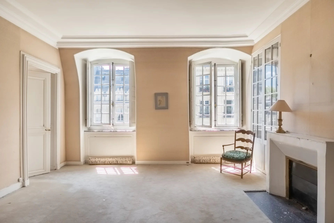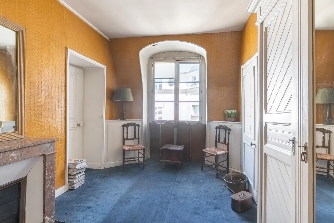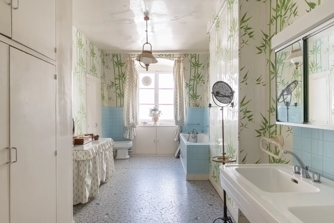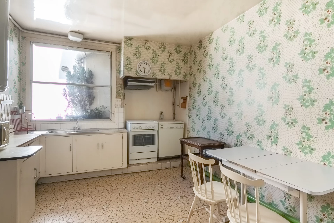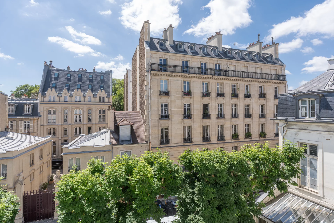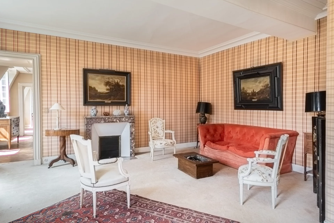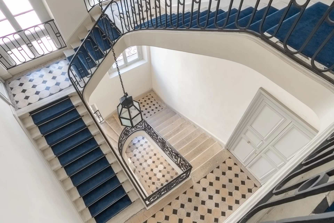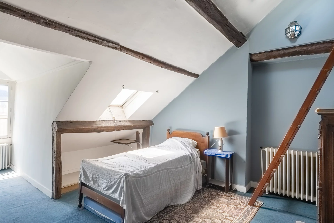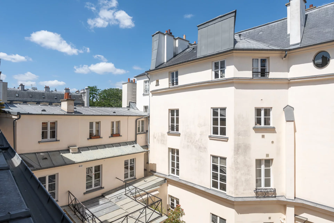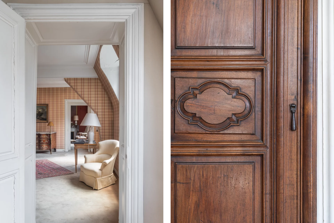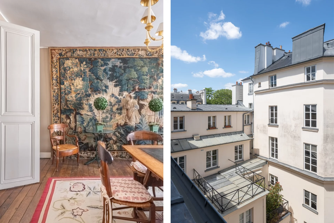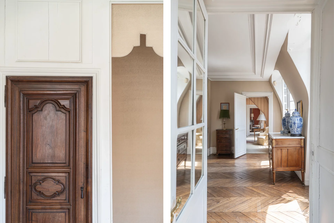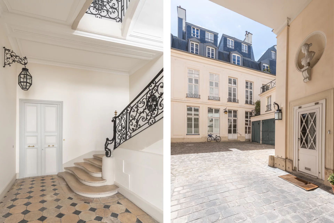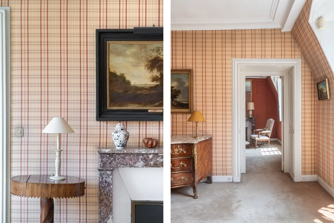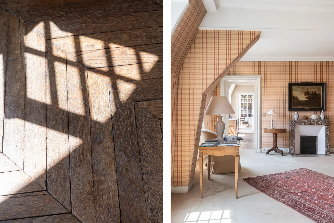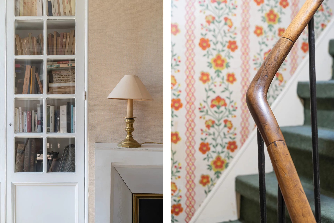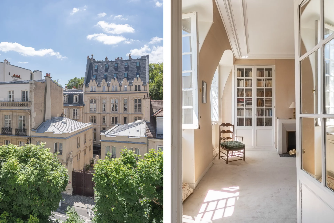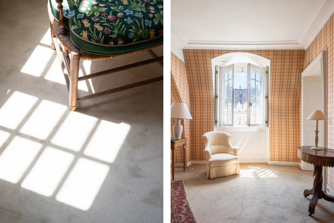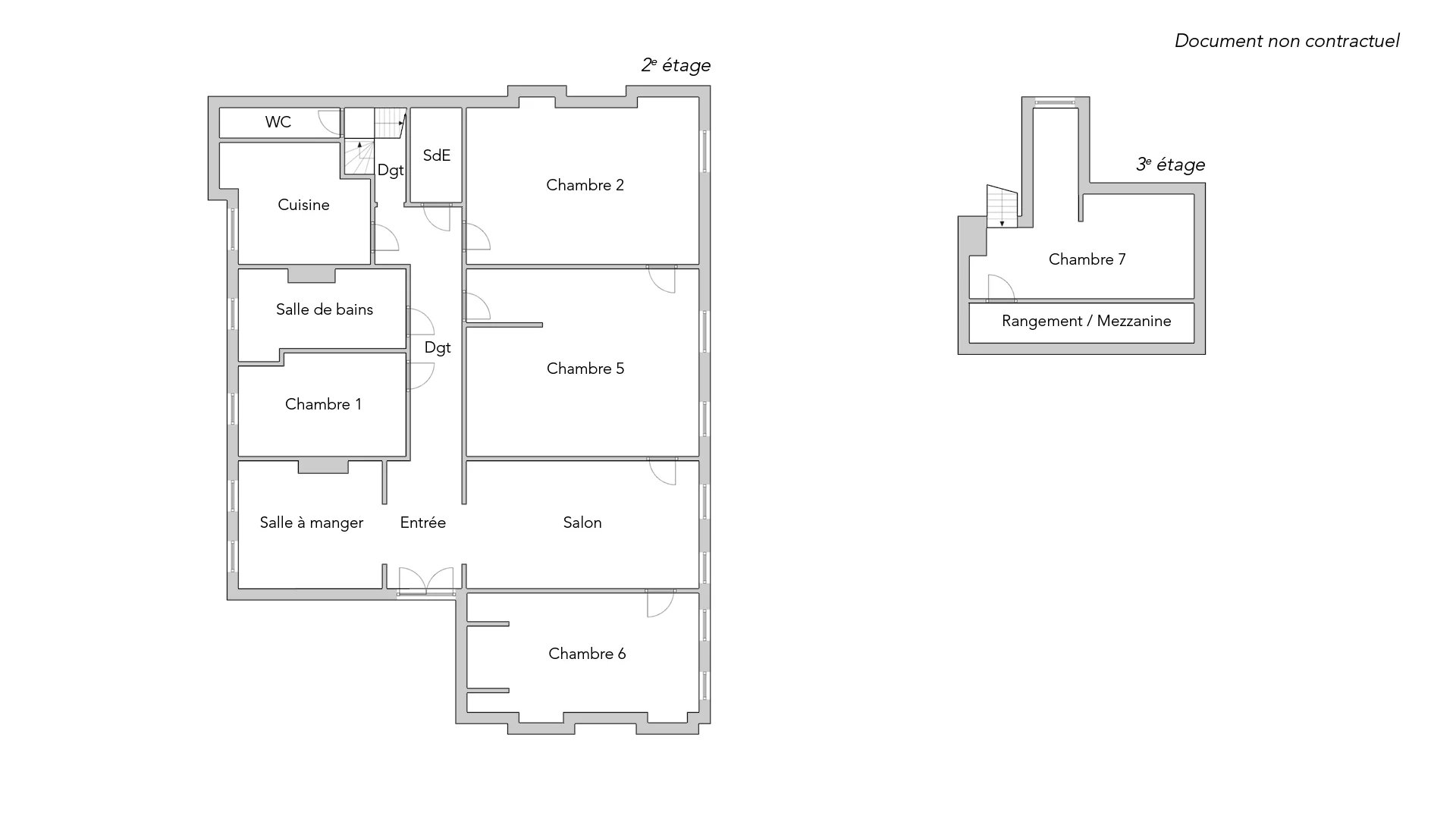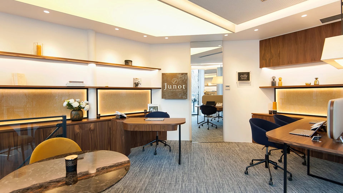
Let's take an overview
Ad reference : 1783VHUVER
It's in the heart of the unspoilt Faubourg Saint-Germain district, between the Musée d'Orsay, Rue de Bellechasse and Rue du Bac, on a quiet, elegant street.
Exceptional apartment of 227.40sqm Carrez and 239.24sqm on the ground floor, located on the second floor of the Hôtel d'Avejean, a listed building dating from 1800. A unique place steeped in history for you to discover.
The perfectly flowing layout includes an entrance hall, dining room, living room, five bedrooms, kitchen, bathroom, two shower rooms and toilet.
The living room and three bedrooms are south-facing, with a view of the treetops and mansions of the Rue de l'Université.
The dining room, one bedroom and shower rooms open onto the building's courtyard. A fifth bedroom with shower is on the second level, facing south.
The parquet flooring, fireplaces and enfilades reveal the most charming aspects of 18th-century architecture. A judicious renovation will sublimate them.
The listed building is perfectly maintained.
Two cellars and an attic complete this exceptional property.
- Habitable : 2 447,71 Sq Ft Total : 2 575,16 Sq Ft
- 7 rooms
- 5 bedrooms
- 1 bathroom
- 1 shower room
- Floor 2/2
- Fireplace
- Orientation North, South
- To renovate
What seduced us
- Exceptional view
- Highly sought-after address
- Last floor
- Guardian
- Luminous
- Calm
- Crossing
- Open view
We say more
Regulations & financial information
Information on the risks to which this property is exposed is available on the Géorisques website. : www.georisques.gouv.fr
| Diagnostics |
|---|
Final energy consumption : A - 55 kWh/m²/an.
Logement à consommation énergétique excessive : classe G
Estimated annual energy costs for standard use: between 4 840,00 € and 6 610,00 € /year (including subscription).
Average energy price indexed to 01/01/2021.
| Financial elements |
|---|
Property tax : 3 483,00 € /an
Interior & exterior details
| Room | Surface | Detail |
|---|---|---|
| 1x Entrance | 129.7 Sq Ft | Floor : 2nd |
| 1x Dining room | 255.53 Sq Ft |
Floor : 2nd Ceiling : 2.7m |
| 1x Clearance | 95.8 Sq Ft | Floor : 2nd |
| 1x Bedroom | 191.06 Sq Ft |
Floor : 2nd Ceiling : 2.7m |
| 1x Bathroom | 165.76 Sq Ft |
Floor : 2nd Ceiling : 2.7m |
| 1x Clearance | 39.18 Sq Ft | Floor : 2nd |
| 1x Kitchen | 162.32 Sq Ft |
Floor : 2nd Ceiling : 2.7m |
| 1x Clearance | 19.48 Sq Ft | Floor : 2nd |
| 1x Bathroom | 38.53 Sq Ft | Floor : 2nd |
| 1x Bathroom | 50.48 Sq Ft | Floor : 2nd |
| 1x Bedroom | 241 Sq Ft |
Floor : 2nd Ceiling : 2.7m |
| 1x Clearance | 29.6 Sq Ft |
Floor : 2nd Ceiling : 2.7m |
| 1x Bedroom | 312.48 Sq Ft |
Floor : 2nd Ceiling : 2.7m |
| 1x Living room | 279.65 Sq Ft |
Floor : 2nd Exposure : South West Ceiling : 2.7m |
| 1x Bedroom | 273.4 Sq Ft |
Floor : 2nd Ceiling : 2.7m |
| 1x Bedroom | 163.72 Sq Ft |
Floor : 3rd Ceiling : 2.7m |
| 1x Mezzanine | Floor : 3rd | |
| 1x Attic | Floor : 4th |
Services
Building & Co-ownership
| Building |
|---|
-
Built in : 1800
-
Type : cut stone
-
Number of floors : 2
| Co-ownership |
|---|
101 housing lots
Average annual amount of the share of current charges : 7 012 €
Procedure in progress : Non
Meet your agency

Simulator financing
Calculate the amount of the monthly payments on your home loan corresponding to the loan you wish to make.
FAI property price
4 700 000 €
€
per month
Do you have to sell to buy?
Our real estate consultants are at your disposal to estimate the value of your property. All our estimates are free of charge.
Estimate my propertyA living space to suit you
Junot takes you on a tour of the neighborhoods in which our agencies welcome you, and presents the specific features and good addresses.
Explore the neighborhoods