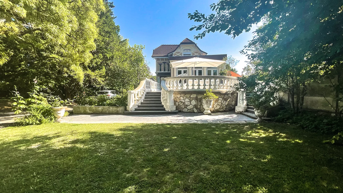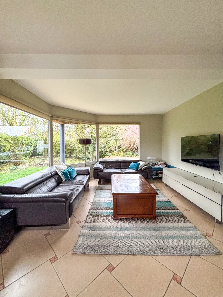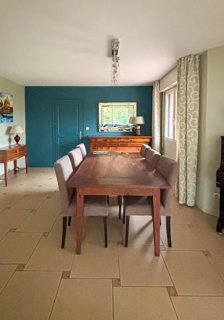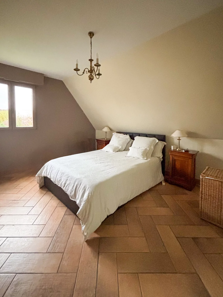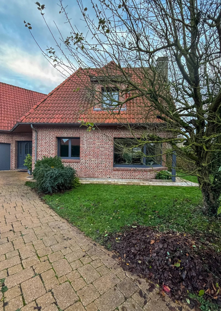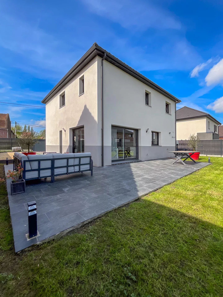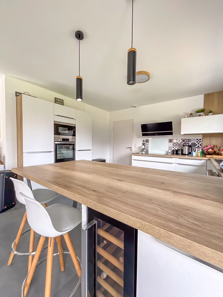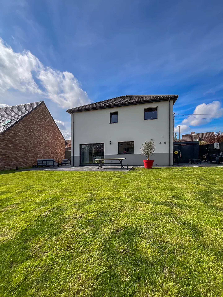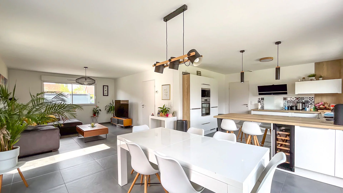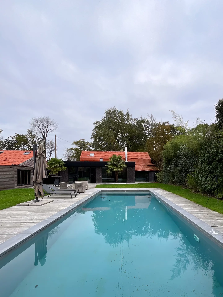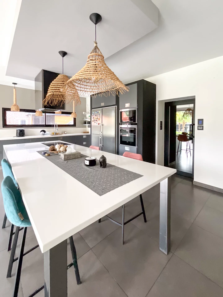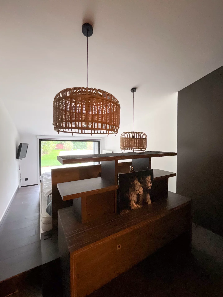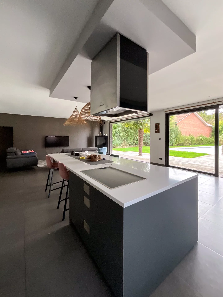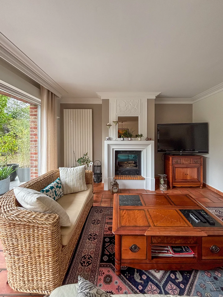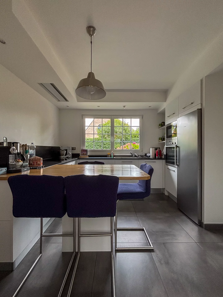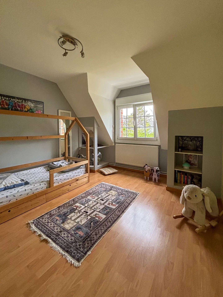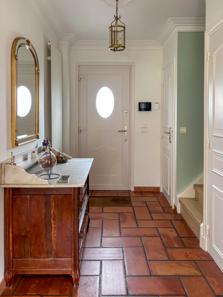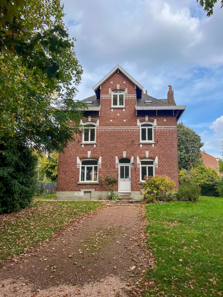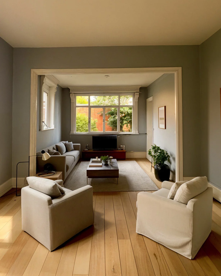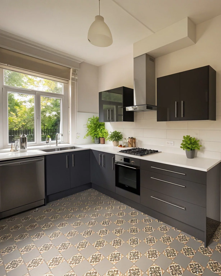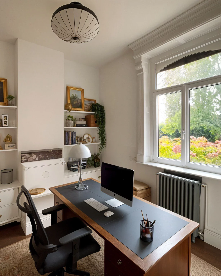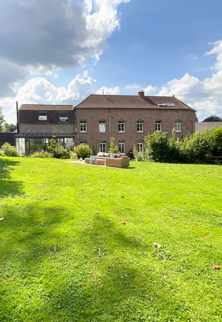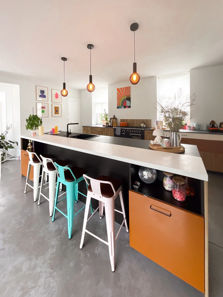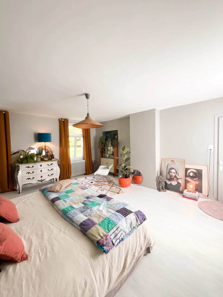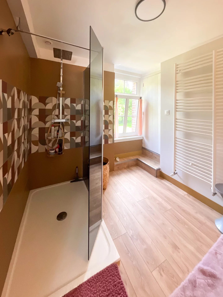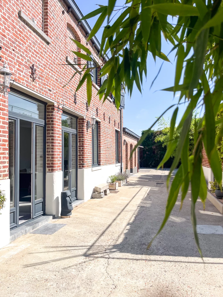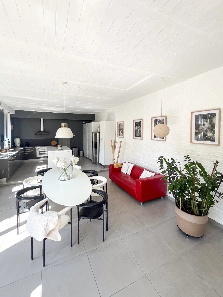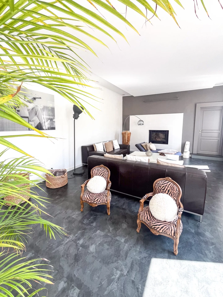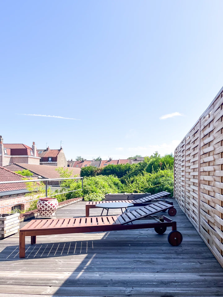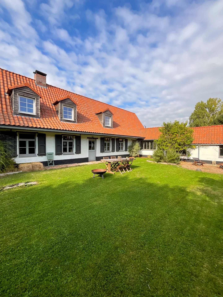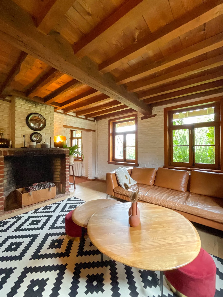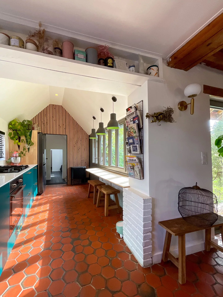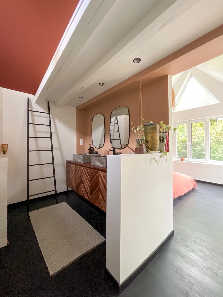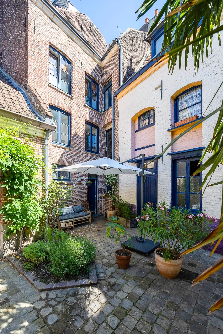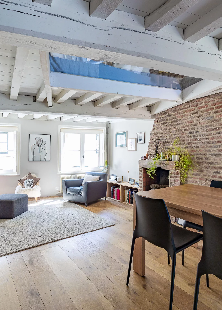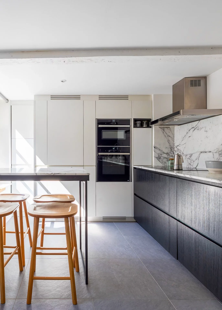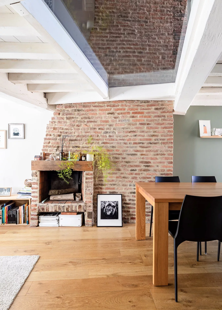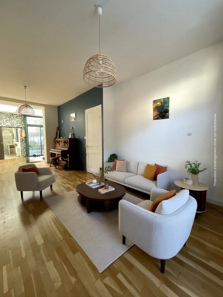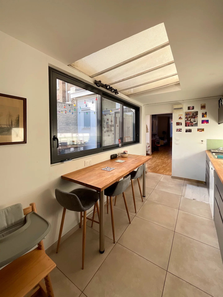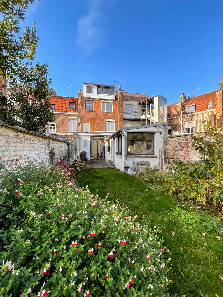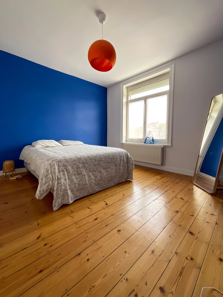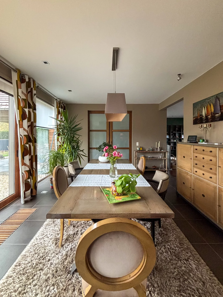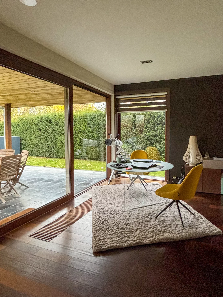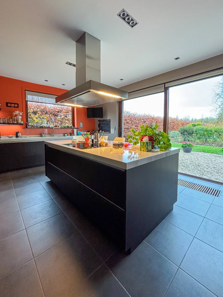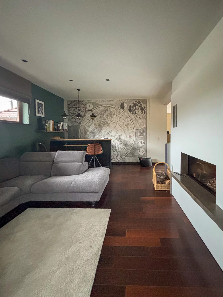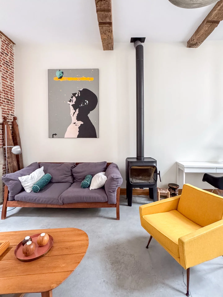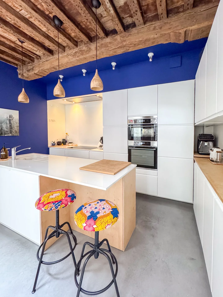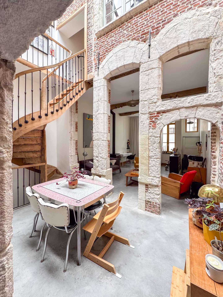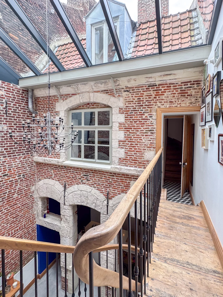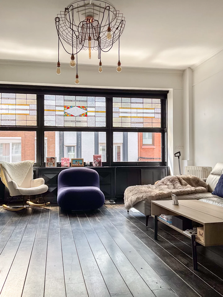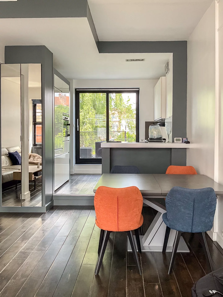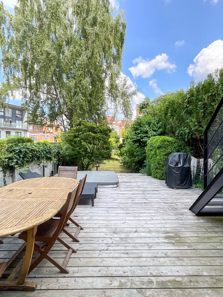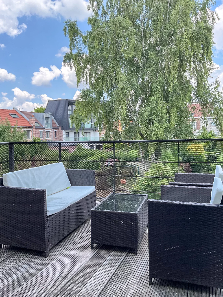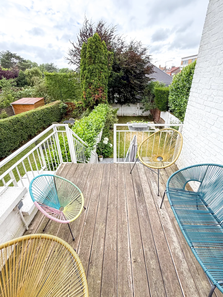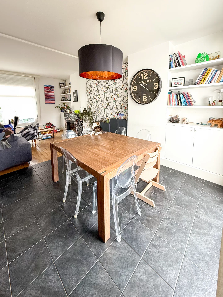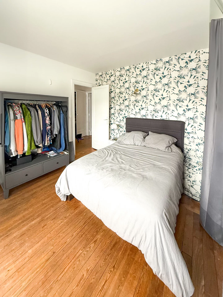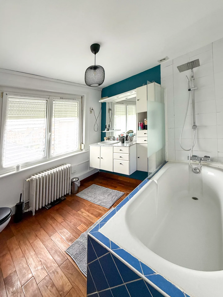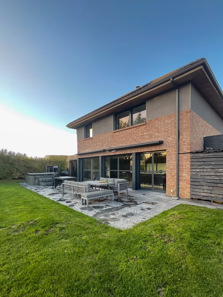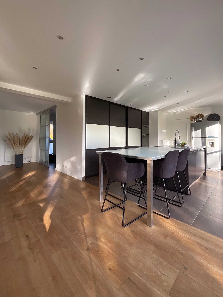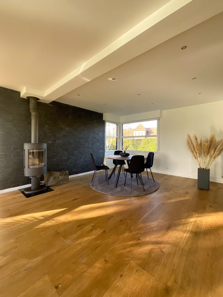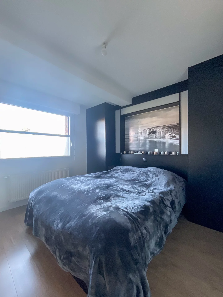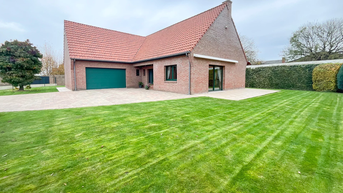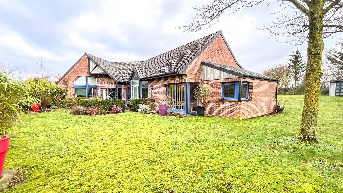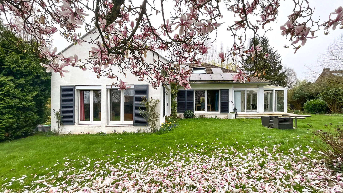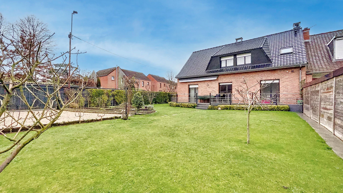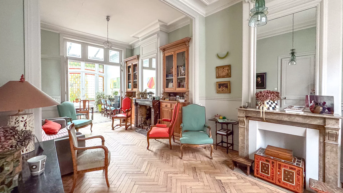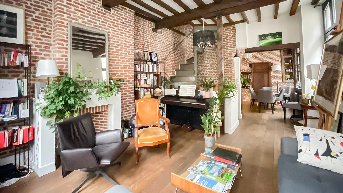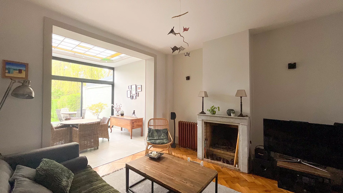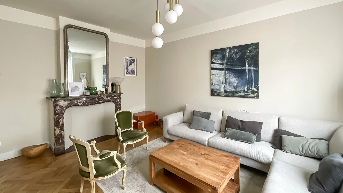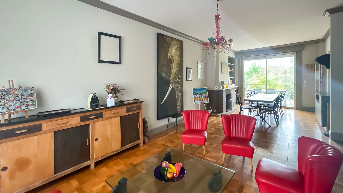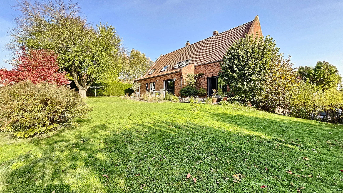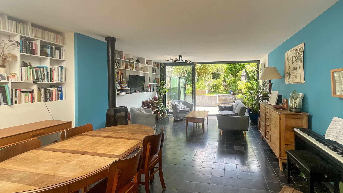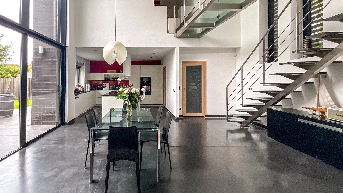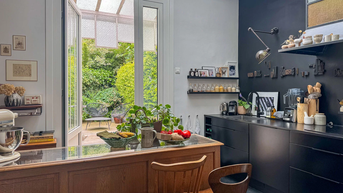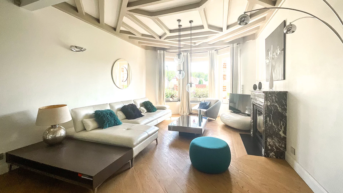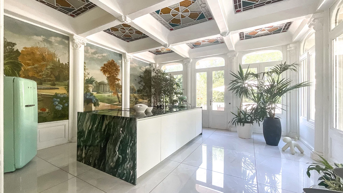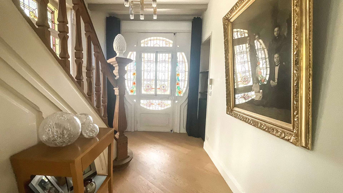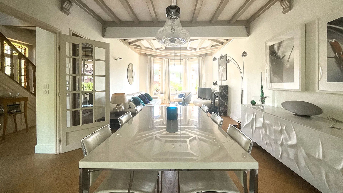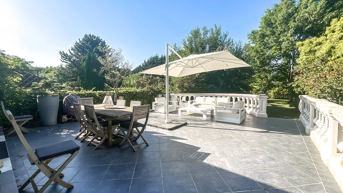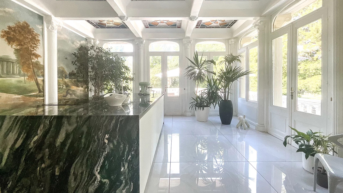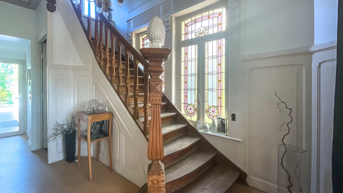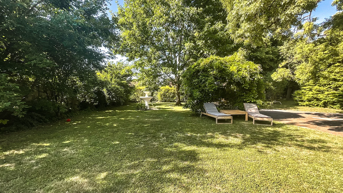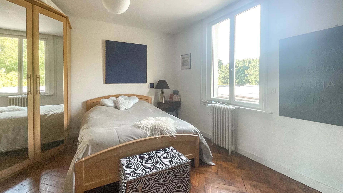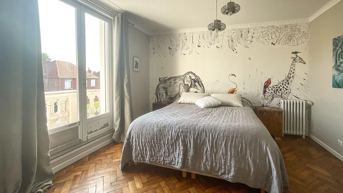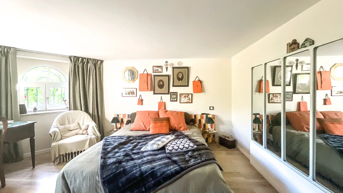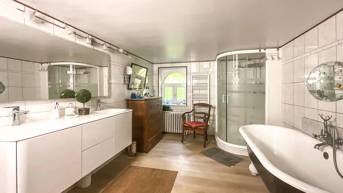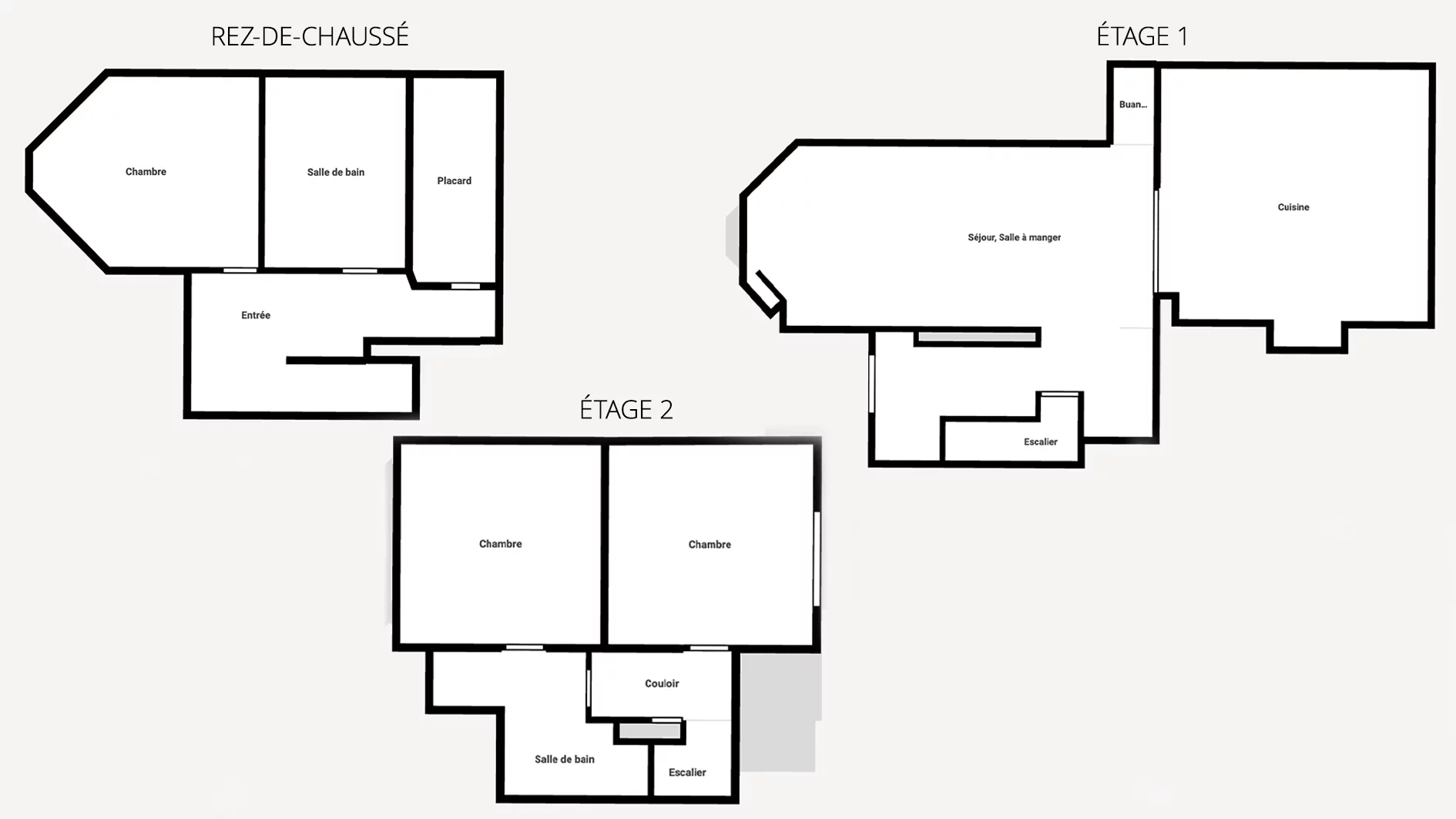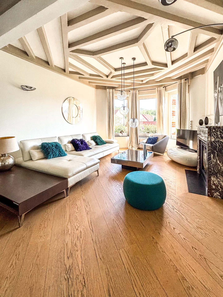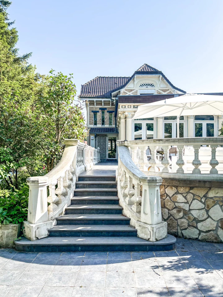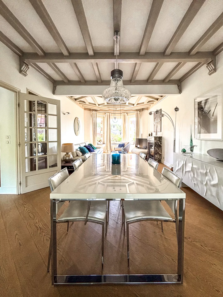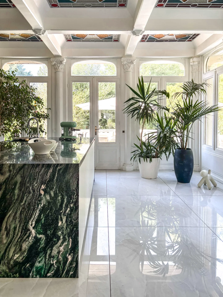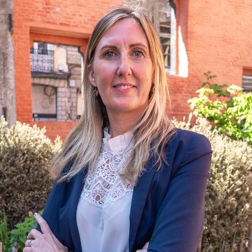
Let's take an overview
Ad reference : 773JLIVIL
In the heart of a historic mining basin between Lille and Lens, this 20th-century bourgeois house steeped in history stands on a plot of over 2000m2 in a verdant setting.
The main entrance combines the warmth of a modern parquet floor with the old-world charm of preserved stained-glass windows.
The entrance hall leads to a 65 m2 living room, with large windows and a bow window extending the view to the outside.
The kitchen, totally open to the living area, boasts a modern renovation with a unique marble top, original hand-painted frescoes and a ceiling adorned with authentic stained-glass windows.
This charming room continues onto a terrace overlooking the park.
The half-basement offers a private area with a 16 m2 bedroom, a pretty bathroom and a dressing room.
On the second floor, the landing features storage space, a shower room and two bedrooms with dressing rooms, one of which has a private balcony.
The exterior features a lovely 50m2 terrace with period charm, overlooking 2000m2 of verdant parkland.
Built in a green setting, this historic house elegantly combines the charm of yesteryear and modernity.
- Habitable : 1 661,19 Sq Ft Total : 1 759,57 Sq Ft
- 6 rooms
- 3 bedrooms
- 2 shower rooms
- Orientation South
- Good condition
- 22 431,97 Sq Ft de terrain
What seduced us
- Balcony/Terrace
- Garden
- Garage
- Luminous
- Calm
- Cellar
We say more
Regulations & financial information
Information on the risks to which this property is exposed is available on the Géorisques website. : www.georisques.gouv.fr
| Diagnostics |
|---|
Estimated annual energy costs for standard use: between 2 160,00 € and 3 010,00 € /year (including subscription).
Average energy price indexed to 01/01/2021.
| Financial elements |
|---|
Property tax : 1 996,00 € /an
Interior & exterior details
| Room | Surface | Detail |
|---|---|---|
| 1x Terrace | ||
| 1x Ground | 22431.97 Sq Ft | |
| 1x Garden | ||
| 2x Garage | 430.56 Sq Ft | |
| 1x Outdoor parking | 75.35 Sq Ft | |
| 1x Entrance | 164.47 Sq Ft |
Floor : Ground floor Coating : Floor tile |
| 1x Bathroom | 10.76 Sq Ft |
Floor : Ground floor Coating : Floor tile |
| 1x Stay | 360.16 Sq Ft |
Floor : Ground floor Coating : Parquet |
| 1x Kitchen | 317.43 Sq Ft |
Floor : Ground floor Coating : Floor tile |
| 1x Bedroom | 174.27 Sq Ft |
Floor : Mezzanine Ceiling : 2m |
| 1x Bathroom | 120.88 Sq Ft |
Floor : Mezzanine Ceiling : 2m |
| 1x Dressing room | 32.18 Sq Ft |
Floor : Mezzanine Ceiling : 2m |
| 1x Corridor | 167.81 Sq Ft |
Floor : Mezzanine Ceiling : 2m |
| 1x Cellar | 116.79 Sq Ft |
Floor : Mezzanine Ceiling : 2m |
| 1x Laundry room | 50.05 Sq Ft |
Floor : Mezzanine Ceiling : 2m |
| 1x Workshop | 250.05 Sq Ft |
Floor : Mezzanine Ceiling : 2m |
| 1x Bedroom | 159.31 Sq Ft |
Floor : 1st Coating : Parquet |
| 1x Bedroom | 159.31 Sq Ft |
Floor : 1st Coating : Parquet |
| 1x Bathroom | 56.4 Sq Ft | Floor : 1st |
| 1x Bathroom | 9.47 Sq Ft | Floor : 1st |
Services
Building
| Building |
|---|
-
Built in : 1926
-
Type : Brick
-
Number of floors : 1
Meet your consultant

Simulator financing
Calculate the amount of the monthly payments on your home loan corresponding to the loan you wish to make.
FAI property price
584 000 €
€
per month
Do you have to sell to buy?
Our real estate consultants are at your disposal to estimate the value of your property. All our estimates are free of charge.
Estimate my propertyA living space to suit you
Junot takes you on a tour of the neighborhoods in which our agencies welcome you, and presents the specific features and good addresses.
Explore the neighborhoods