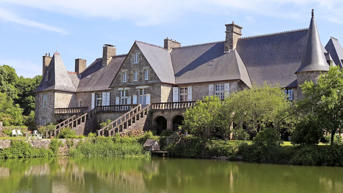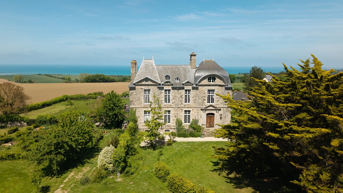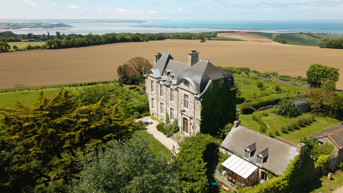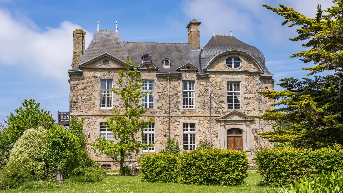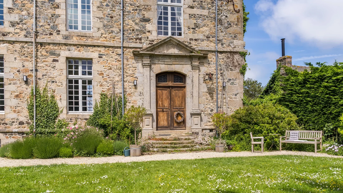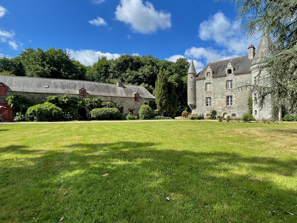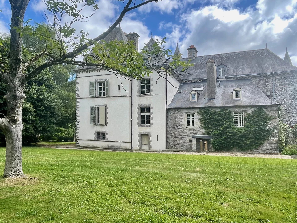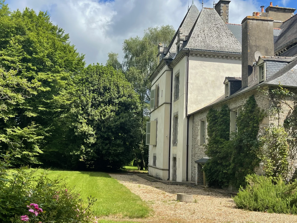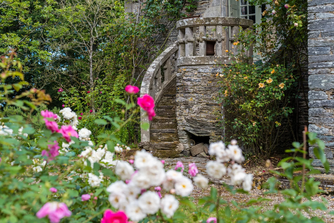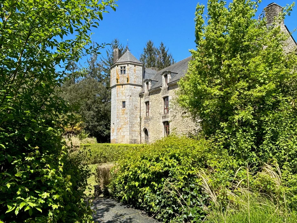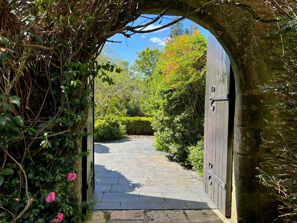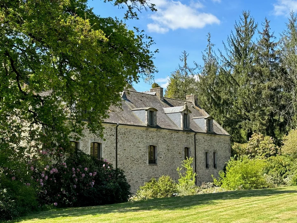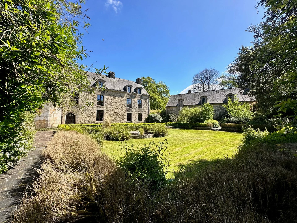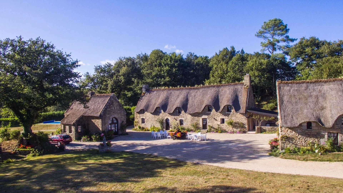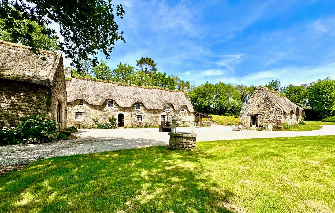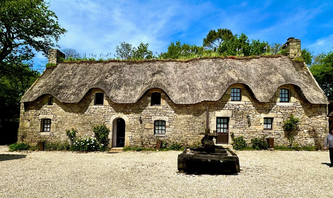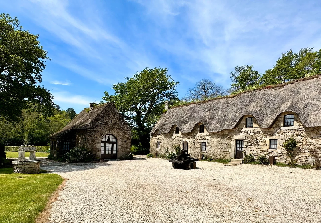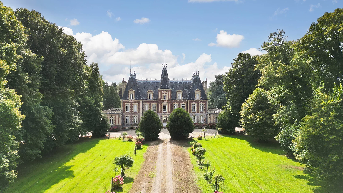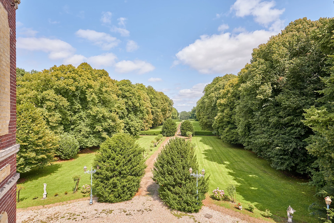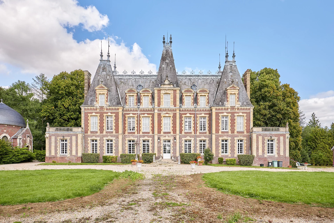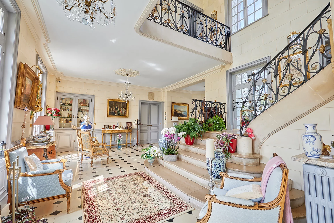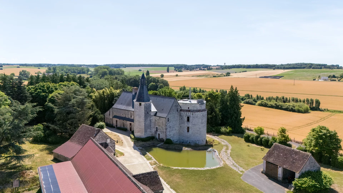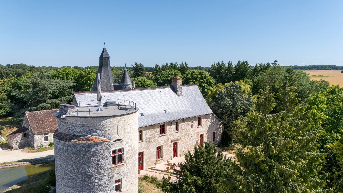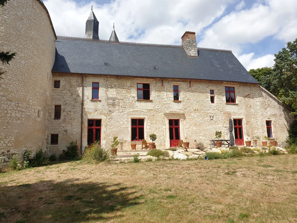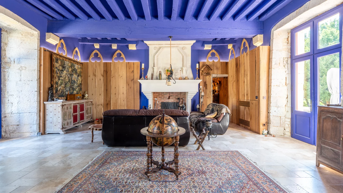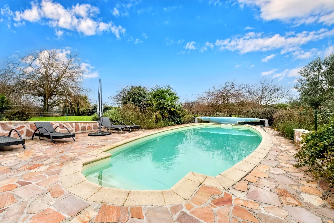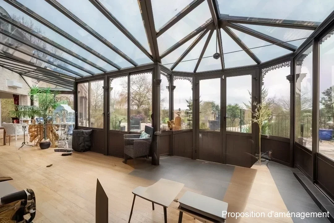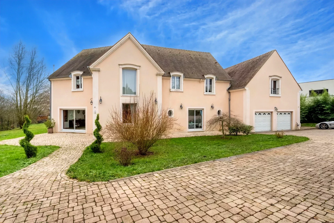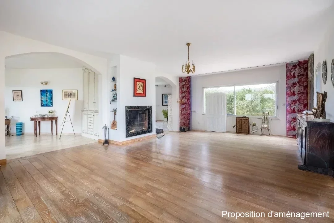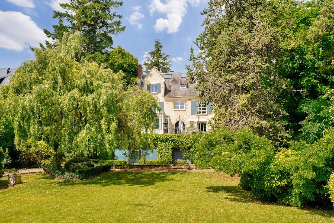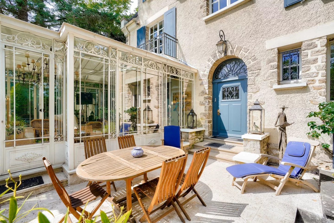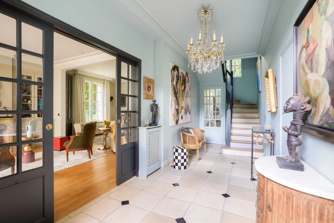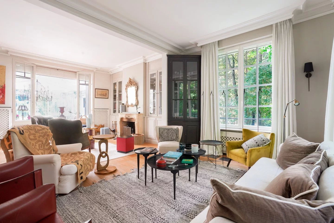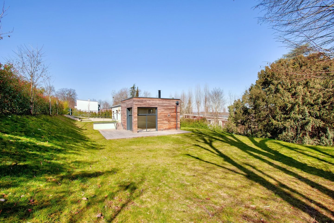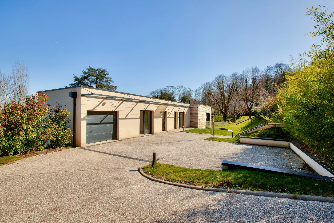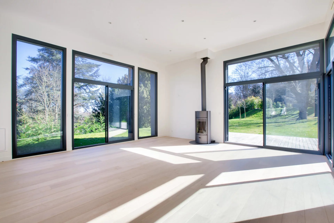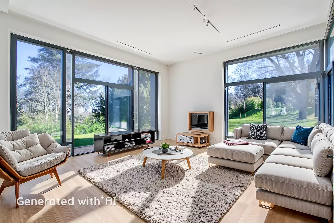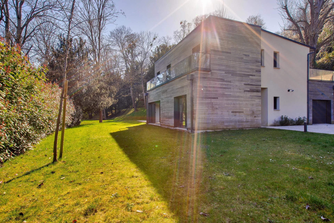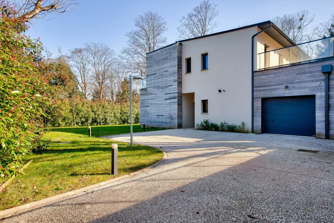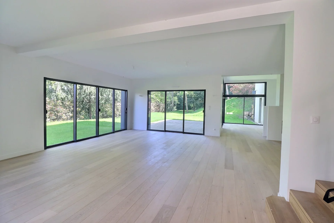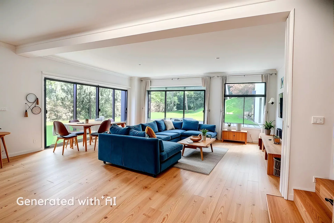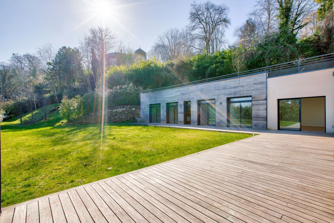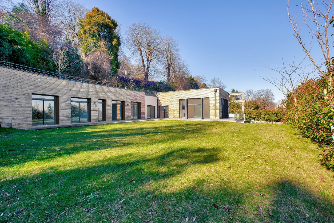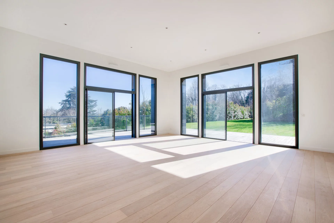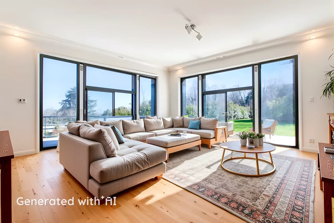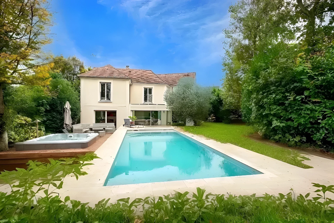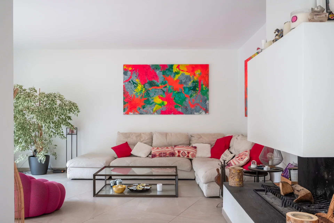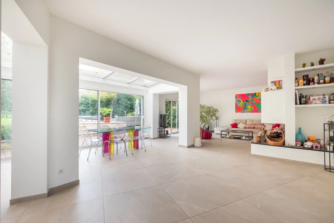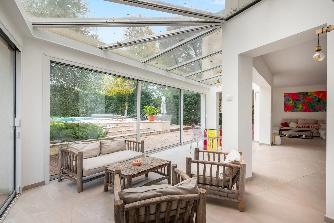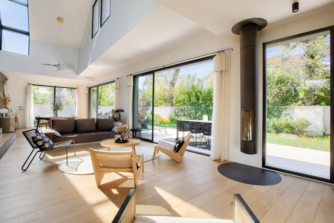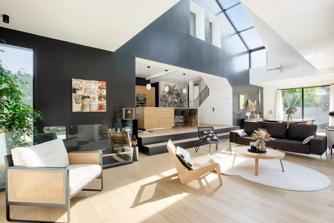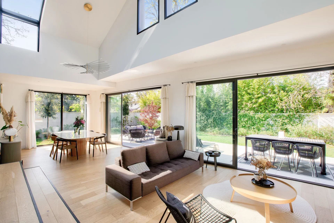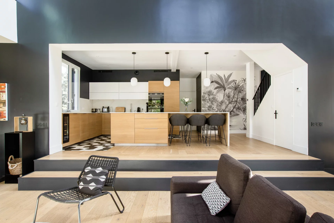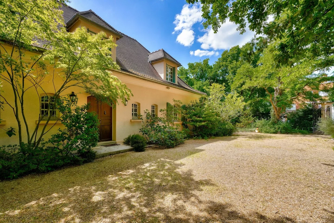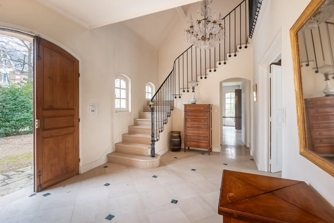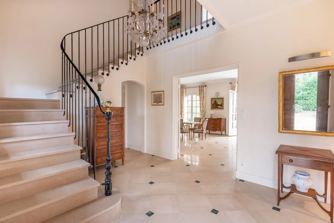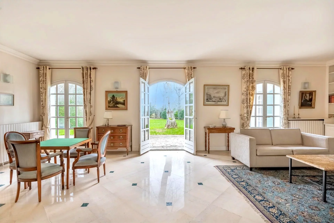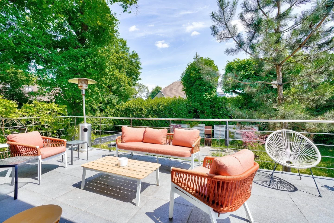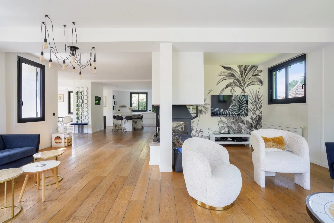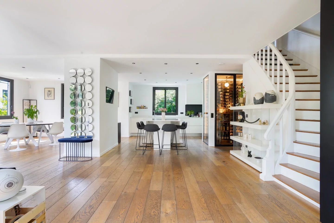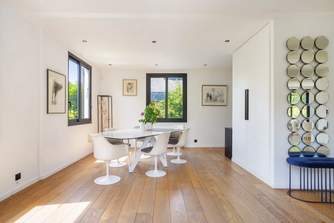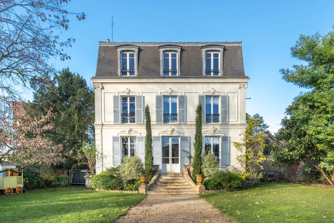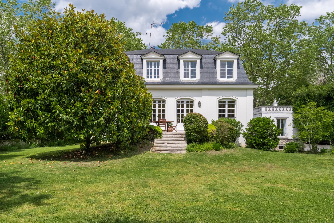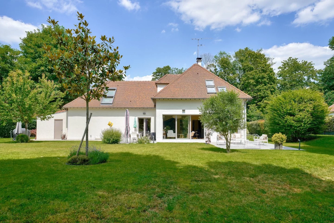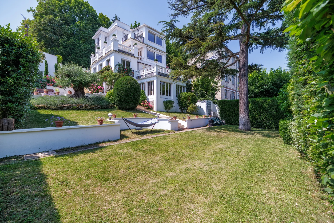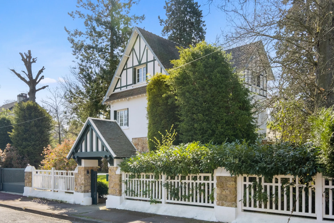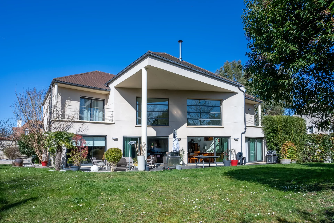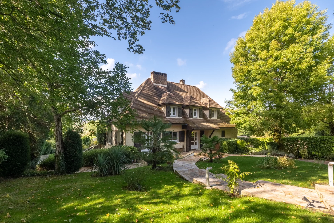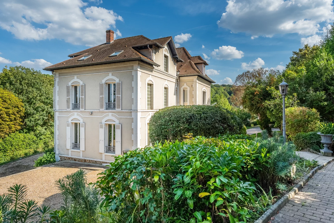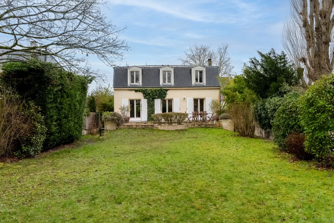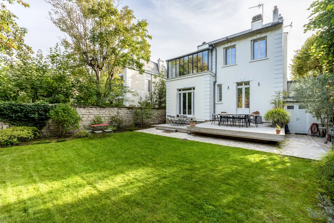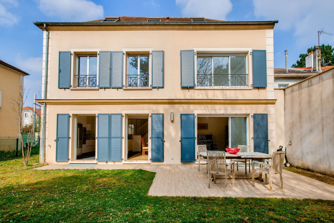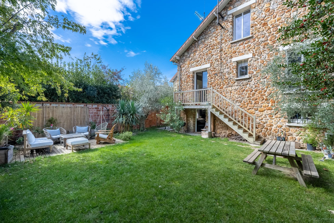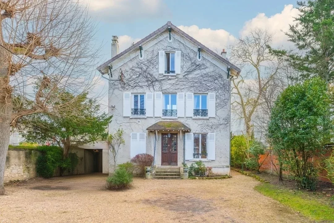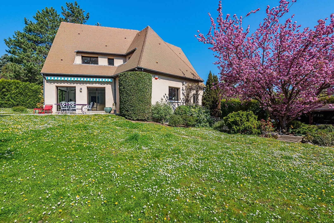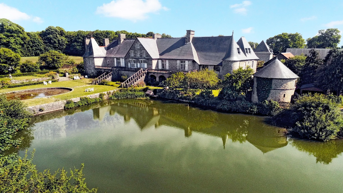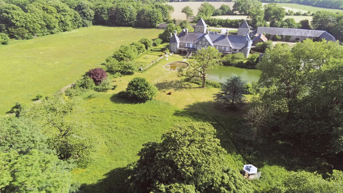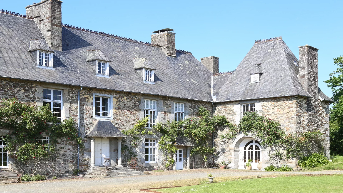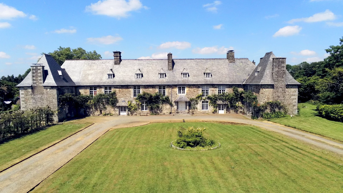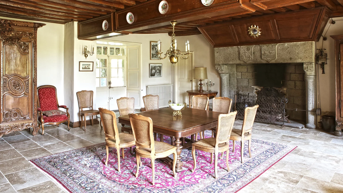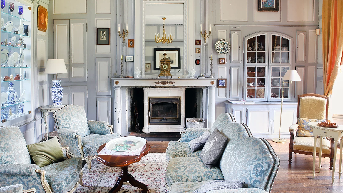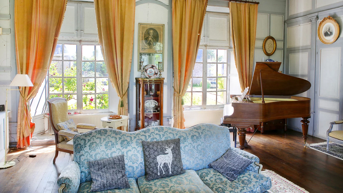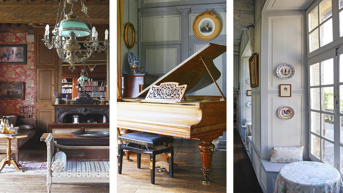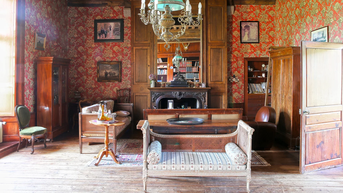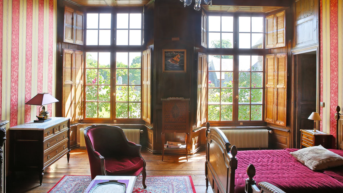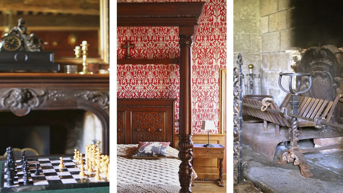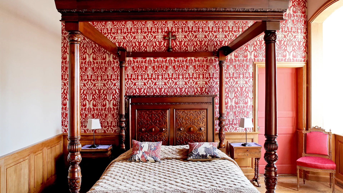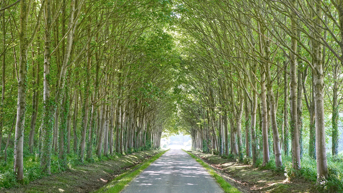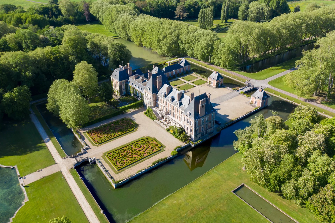
Let's take an overview
Ad reference : 86101939
Just a few kilometers from the beaches and the vibrant center of Granville, this exceptional estate reveals itself at the end of a majestic tree-lined avenue. Of medieval origin (13th century) and redesigned in the 18th and 19th centuries, it spans nearly 7413 acres and includes a main residence of over 800sqm of living space, two entrance pavilions (one housing an independent guesthouse), a remarkable agricultural courtyard, and landscaped grounds featuring water features, a rose garden, meadows, and wooded areas.
A Chateau of History and Elegance
Built from Beauchamps stone, the main residence has retained many original architectural features: a monumental granite staircase, carved fireplaces, exposed beam ceilings, herringbone parquet floors, and 18th-century wood paneling. It offers vast reception rooms, several lounges, nine bedrooms — five of which are located in the converted attic — and a large historic kitchen with a grand fireplace. The interior is bright and airy, with generous openings to the park and terrace.
Outbuildings and Potential
The two entrance pavilions, dating from the 16th and 19th centuries respectively, provide additional space: a guesthouse, workshop, and garages. The agricultural courtyard, with its L-shaped buildings and large open barn, is ideally suited for agricultural, equestrian, or artistic projects.
A Romantic and Structured Park
At the rear of the main residence, a Napoleonic-style oval reflecting pool extends from a pond lined with rose gardens and adorned with sculptural elements (cherub, mascaron fountain). Beyond, a 4.2-acre meadow leads to the village church, followed by a 3-acre wooded area, perfect for walks and peaceful moments.
Accessibility
Paris is accessible in 3 hours and 30 minutes by car (via the A13 and A84), and in 3 hours and 15 minutes by direct train (Paris-Montparnasse → Granville).
- Habitable : 9 579,87 Sq Ft
- 18 rooms
- 10 bedrooms
- 3 bathrooms
- 1 shower room
- Fireplace
- Orientation South
- Good condition
What seduced us
- Exceptional view
- Balcony/Terrace
- Garage
- Luminous
- Calm
- Crossing
- Cellar
We say more
Regulations & financial information
Information on the risks to which this property is exposed is available on the Géorisques website. : www.georisques.gouv.fr
| Diagnostics |
|---|
Final energy consumption : C - 171.5 kWh/m²/an.
Estimated annual energy costs for standard use: between 12 764,00 € and 17 270,00 € /year (including subscription).
Average energy price indexed to 01/01/2021.
| Financial elements |
|---|
Interior & exterior details
| Room | Surface | Detail |
|---|---|---|
| 1x Park | 770447.67 Sq Ft | |
| 1x Entrance hall | Floor : Ground floor | |
| 1x Double reception | Floor : Ground floor | |
| 1x Dining room | Floor : Ground floor | |
| 1x Kitchen | Floor : Ground floor | |
| 1x Cellar | Floor : Ground floor | |
| 2x Stairs | Floor : Ground floor | |
| 1x Landing | Floor : 1st | |
| 1x Living room | Floor : 1st | |
| 1x Terrace | Floor : 1st | |
| 6x Bedroom | Floor : 1st | |
| 1x Children's room | Floor : 1st | |
| 1x Shower room/toilet | Floor : 1st | |
| 2x Bathroom | Floor : 1st | |
| 1x Stay | Floor : 1st | |
| 5x Service room | Floor : 2nd | |
| 4x Garage | ||
| 1x Workshop | ||
| 1x Kitchen | Floor : Ground floor | |
| 1x Stay | Floor : Ground floor | |
| 1x Bathroom | Floor : Ground floor | |
| 3x Bedroom | Floor : 1st | |
| 1x Bathroom | Floor : 1st | |
| 1x Bathroom | Floor : 1st |
Services
Building
| Building |
|---|
-
Type : cut stone
-
Quality level : Standing
Meet your agency

Simulator financing
Calculate the amount of the monthly payments on your home loan corresponding to the loan you wish to make.
FAI property price
1 695 000 €
€
per month
Do you have to sell to buy?
Our real estate consultants are at your disposal to estimate the value of your property. All our estimates are free of charge.
Estimate my propertyA living space to suit you
Junot takes you on a tour of the neighborhoods in which our agencies welcome you, and presents the specific features and good addresses.
Explore the neighborhoods