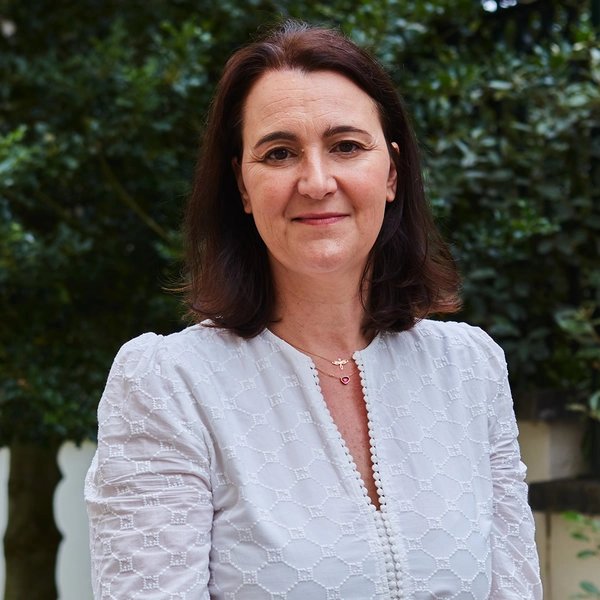
Laure GRASSET
Le Vésinet
EI - Agent commercial - N°RSAC : 818 050 718 - VERSAILLES
- 06 16 47 02 01
- French, English
Ad reference : SSP822VESGRA
Just 12 minutes from the RER station and close to shops and schools, this magnificent old house has been completely renovated and extended with an elegant architect-designed extension, offering an exceptional living environment that harmoniously combines the charm of the past with the elegance of the present.
From the moment you enter, you'll be seduced by the omnipresent brightness, generous volumes and quality materials. The first floor opens onto a spacious entrance hall with guest toilet and storage space, leading to a spectacular 80 m² living room. This space brings together a fully-equipped, top-of-the-range kitchen with adjoining pantry, a warm, bright living room with wood-burning stove, and a dining room opening onto the outdoors. Thanks to large bay windows, indoor/outdoor living becomes natural, extending the living spaces to a terrace and landscaped garden.
Also on the ground floor, a master suite offers comfort and privacy, with a refined bathroom and custom dressing room.
Upstairs, three welcoming bedrooms, one with its own shower room, share a second independent shower room and separate toilet. Spaces are optimized for family life while retaining charm and elegance.
The light-filled mezzanine level, accessible via a separate entrance, is ideal for a professional activity, guests or teenagers. It includes a bedroom with shower room, a second room that can be used as a bedroom or office, a large TV room or games room, and a superb wine cellar for wine lovers.
Outside, the intimate landscaped garden is a haven of peace. A shed completes the ensemble on the plot.
A unique, elegant home combining top-of-the-range features, quality materials and refined decoration. Agency fees payable by vendor - Montant estimé des dépenses annuelles d'énergie pour un usage standard, établi à partir des prix de l'énergie de l'année 2023 : 3000€ ~ 4140€ - Les informations sur les risques auxquels ce bien est exposé sont disponibles sur le site Géorisques : www.georisques.gouv.fr - Laure GRASSET - Agent commercial - EI - RSAC VERSAILLES 818 050 718

Le Vésinet
EI - Agent commercial - N°RSAC : 818 050 718 - VERSAILLES
Our real estate consultants are at your disposal to estimate the value of your property. All our estimates are free of charge.
Estimate my propertyJunot takes you on a tour of the neighborhoods in which our agencies welcome you, and presents the specific features and good addresses.
Explore the neighborhoods