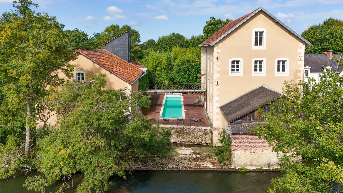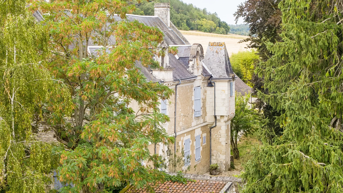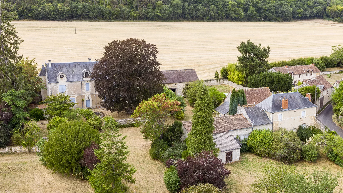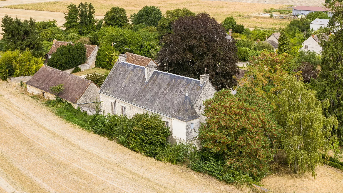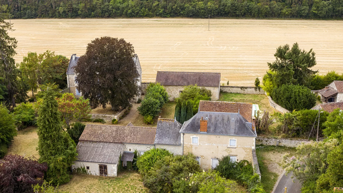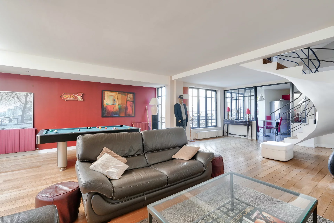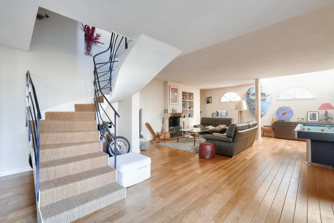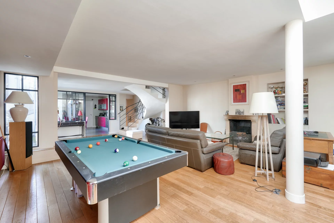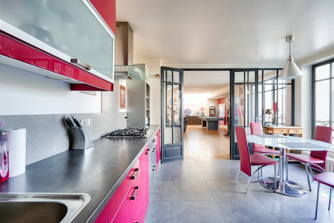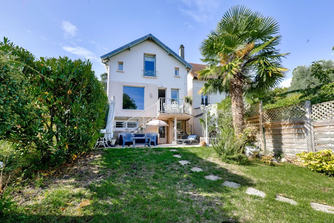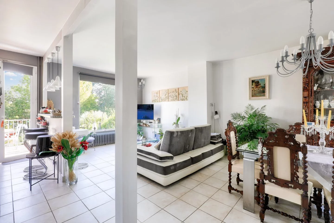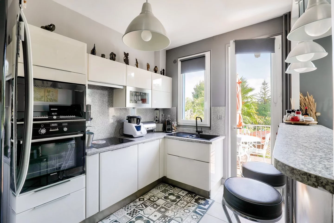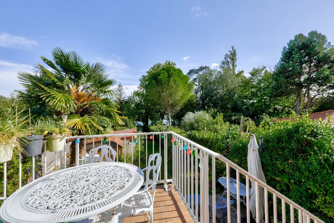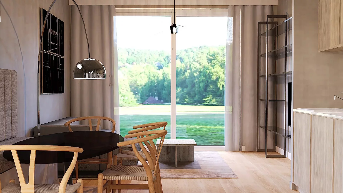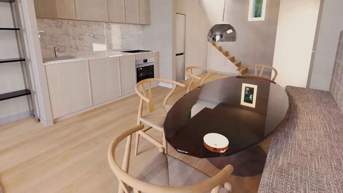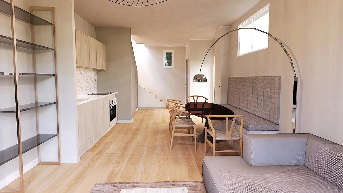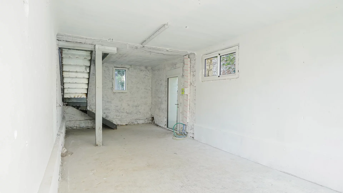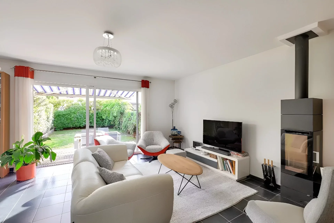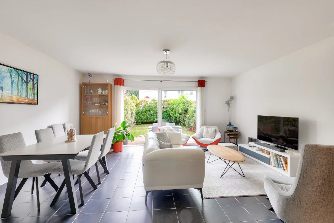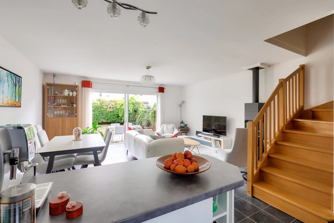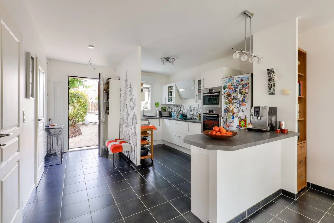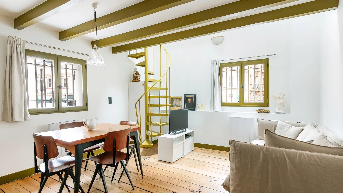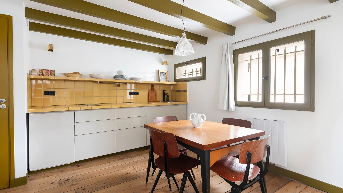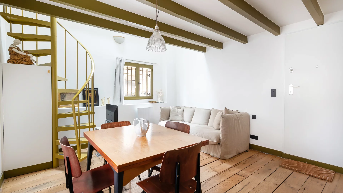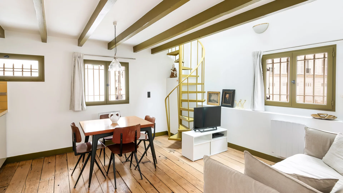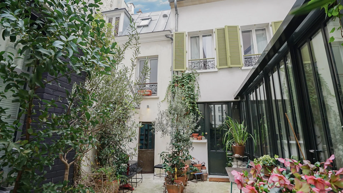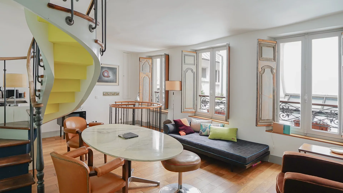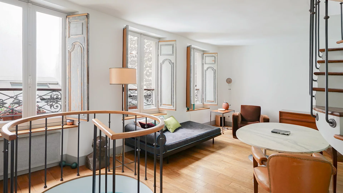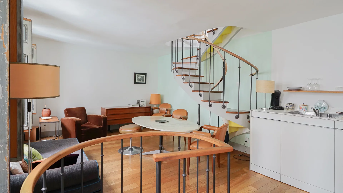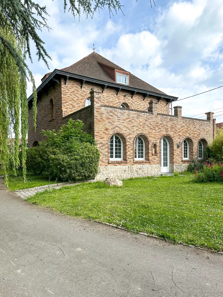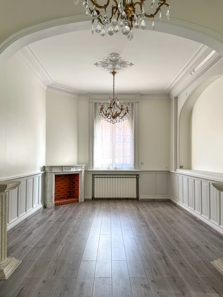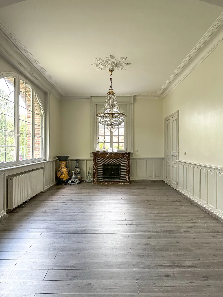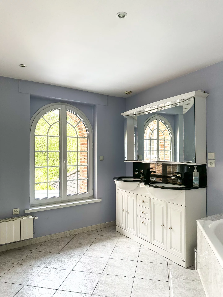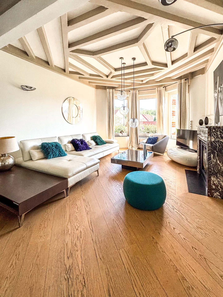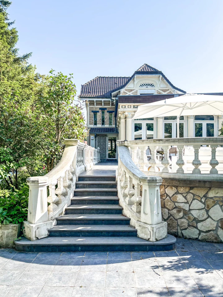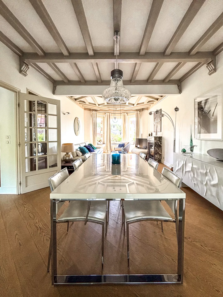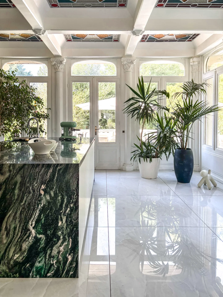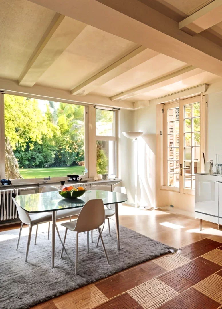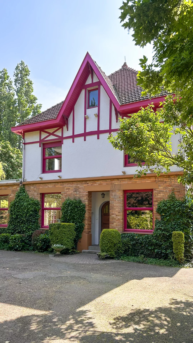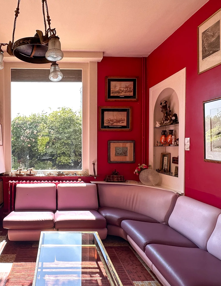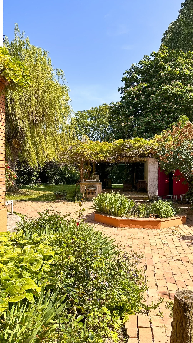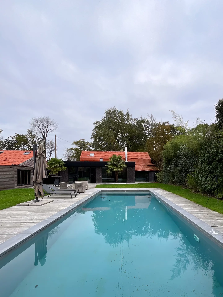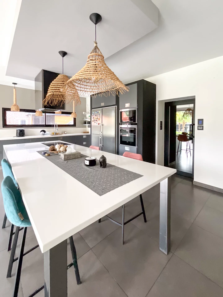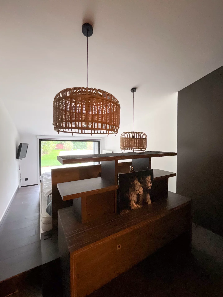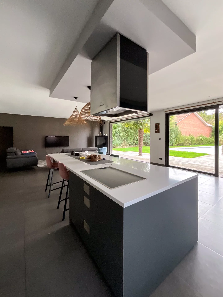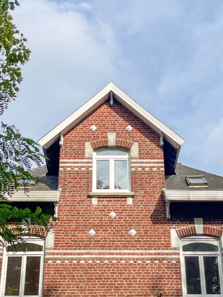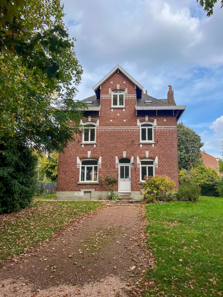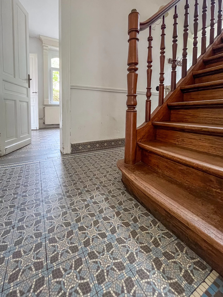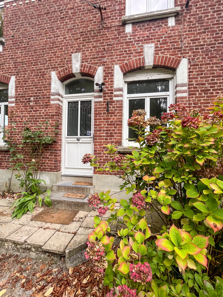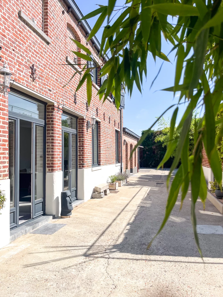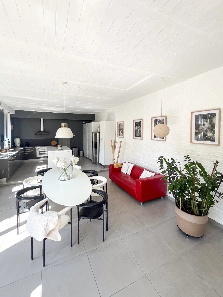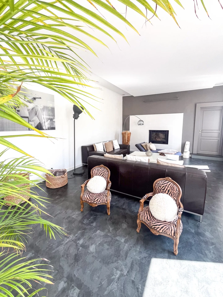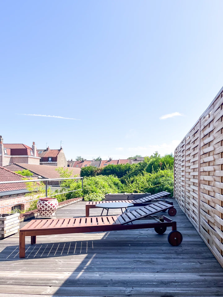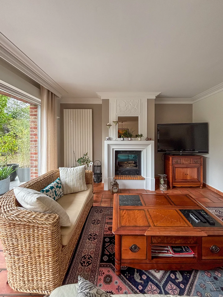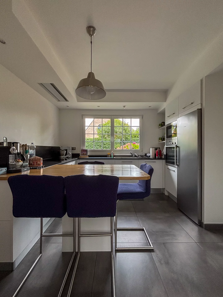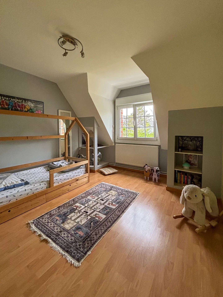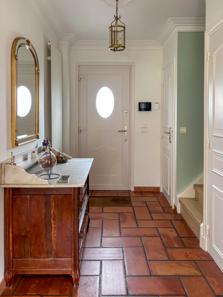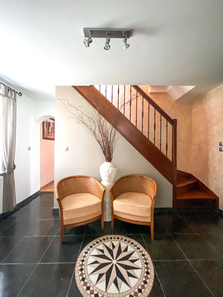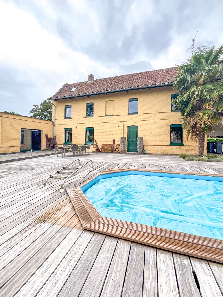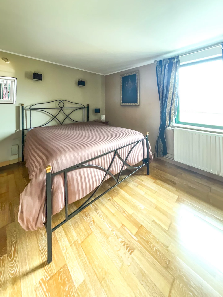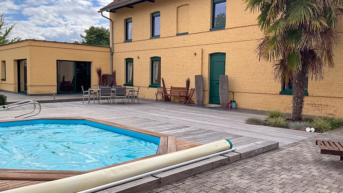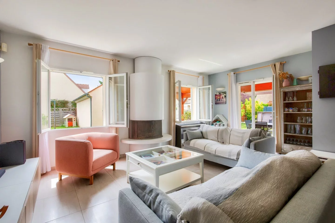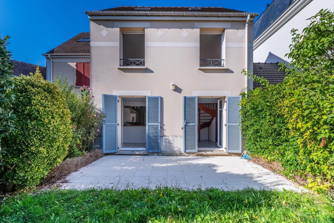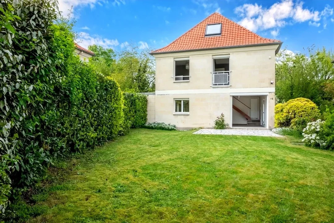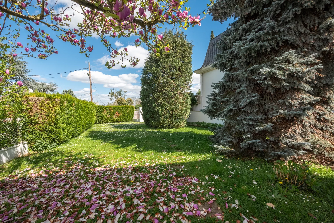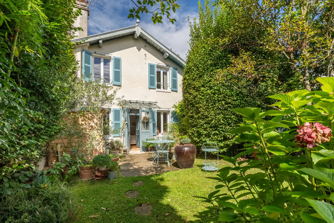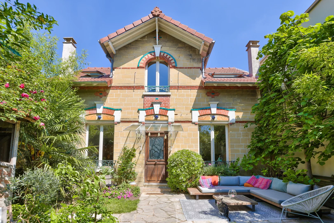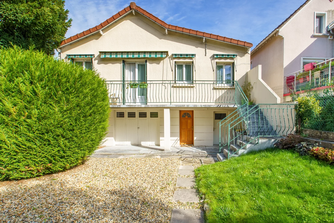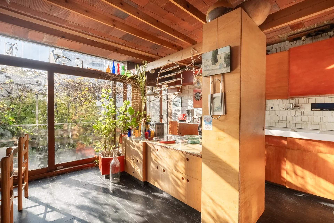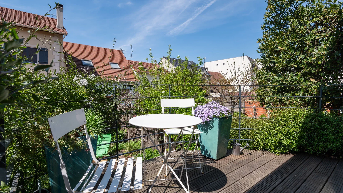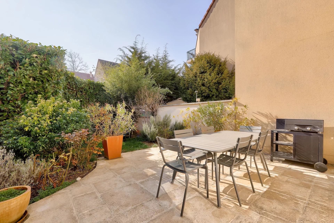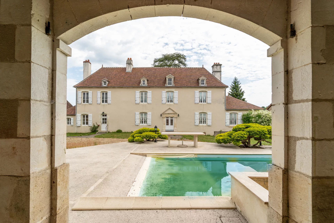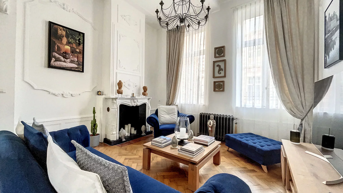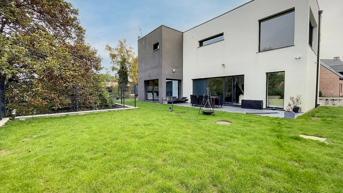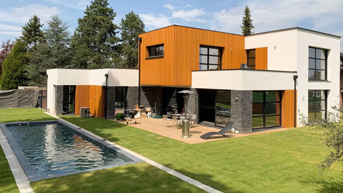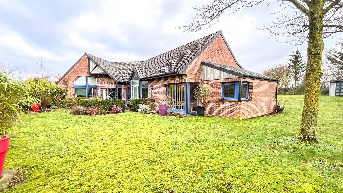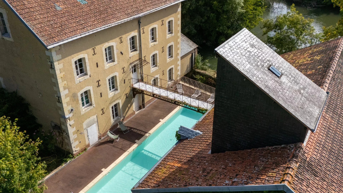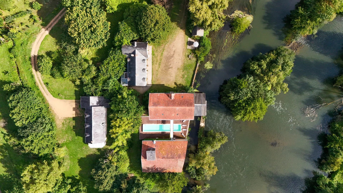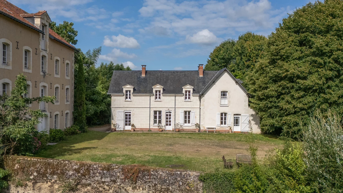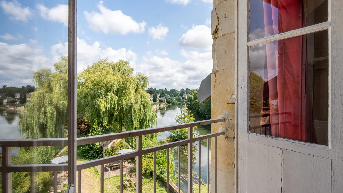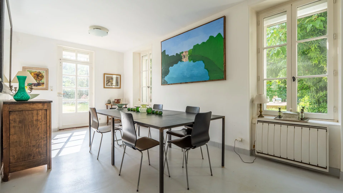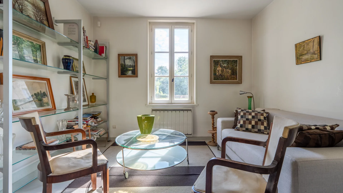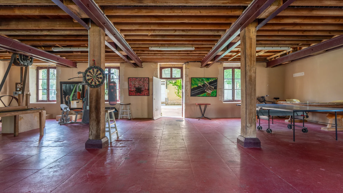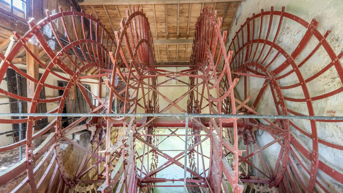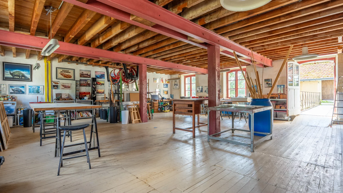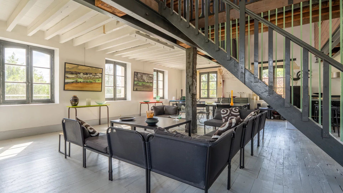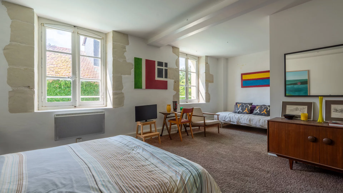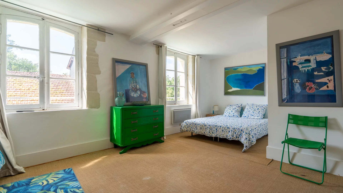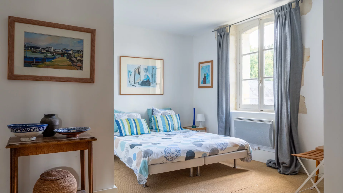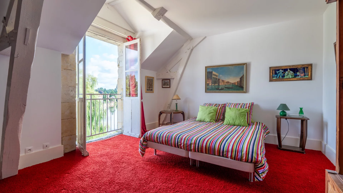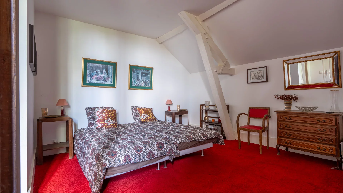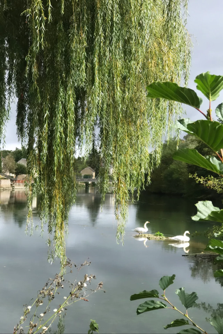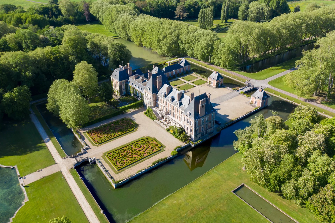
Let's take an overview
Ad reference : 86110249
Just a stone's throw from a charming village near La Chartre-sur-Loir, the mill and its miller's house are situated on the banks of the river Loir, in a unique location within a wooded park of approx. 6,000m².
The miller's house, with east-west exposure and a surface area of approx. 220sqm, comprises a large living room with open-plan kitchen, dining room and veranda, a lounge and a complete suite on the garden level. On the second floor are two bedrooms, an office, a bathroom and a complete suite.
The mill has a surface area of approx. 535sqm and comprises four levels. On the garden level is a sports or games room with access to the swimming corridor. The second floor, designed in the spirit of a loft, now offers a "Workshop" space and a suite. The second floor, with its triple exposure and 9 windows, features a kitchen opening onto a vast reception area, as well as two complete suites. The top floor features a library and two suites.
An adjoining building known as "Le Silo", linked to the mill by a footbridge, includes a storage area and a cinema room.
A unique place for those seeking the calm and serenity of an authentic setting close to all amenities.
- Habitable : 5 866,33 Sq Ft Total : 13 519,46 Sq Ft
- 15 rooms
- 9 bedrooms
- 8 bathrooms
- Fireplace
- Orientation East , West
- Good condition
- 64 583,40 Sq Ft de terrain
What seduced us
- Pool
- Luminous
- Calm
- Crossing
- Wellness room
- Open view
We say more
Regulations & financial information
Information on the risks to which this property is exposed is available on the Géorisques website. : www.georisques.gouv.fr
| Diagnostics |
|---|
Final energy consumption : C - 163 kWh/m²/an.
Logement à consommation énergétique excessive : classe F
Estimated annual energy costs for standard use: between 5 454,00 € and 7 379,00 € /year (including subscription).
Average energy price indexed to 01/01/2021.
| Financial elements |
|---|
Property tax : 4 910,00 € /an
Interior & exterior details
| Room | Surface | Detail |
|---|---|---|
| 1x Ground | 64583.4 Sq Ft | |
| 1x Gym | Floor : Ground floor | |
| 1x Workshop | Floor : 1st | |
| 1x Bedroom | Floor : 1st | |
| 1x Bathroom | Floor : 1st | |
| 1x Bathroom | Floor : 1st | |
| 1x Dining room/Kitchen | Floor : 2nd | |
| 1x Living room | Floor : 2nd | |
| 2x Bedroom | Floor : 2nd | |
| 2x Bathroom | Floor : 2nd | |
| 2x Bathroom | Floor : 2nd | |
| 1x Library | Floor : 3rd | |
| 2x Bedroom | Floor : 3rd | |
| 2x Bathroom | Floor : 3rd | |
| 2x Bathroom | Floor : 3rd | |
| 1x Movie theater | ||
| 1x Clearance | ||
| 1x Dining room/Kitchen | Floor : Ground floor | |
| 1x Veranda | Floor : Ground floor | |
| 1x Living room | Floor : Ground floor | |
| 1x Bedroom | Floor : Ground floor | |
| 1x Bathroom | Floor : Ground floor | |
| 1x Bathroom | Floor : Ground floor | |
| 3x Bedroom | Floor : 1st | |
| 1x Desk | Floor : 1st | |
| 2x Bathroom | Floor : 1st | |
| 2x Bathroom | Floor : 1st |
Services
Building
| Building |
|---|
-
Built in : 1890
-
Type : Rock
-
Number of floors : 3
-
Quality level : Standing
Meet your agency

Simulator financing
Calculate the amount of the monthly payments on your home loan corresponding to the loan you wish to make.
FAI property price
650 000 €
€
per month
Do you have to sell to buy?
Our real estate consultants are at your disposal to estimate the value of your property. All our estimates are free of charge.
Estimate my propertyA living space to suit you
Junot takes you on a tour of the neighborhoods in which our agencies welcome you, and presents the specific features and good addresses.
Explore the neighborhoods