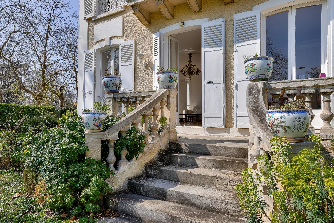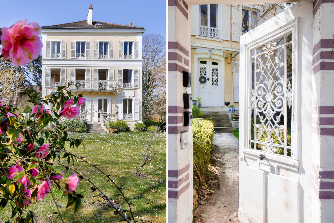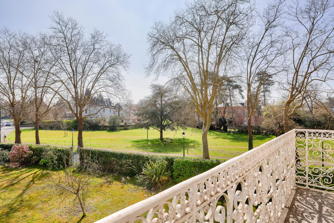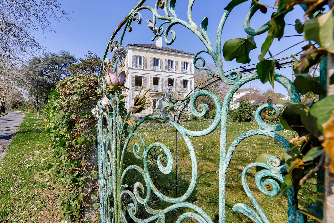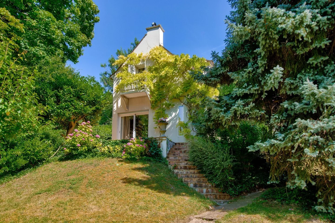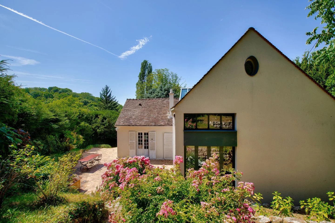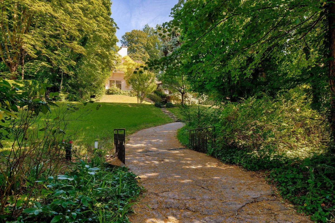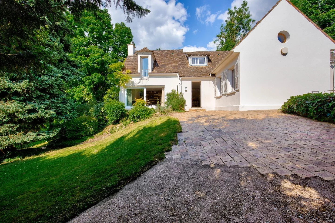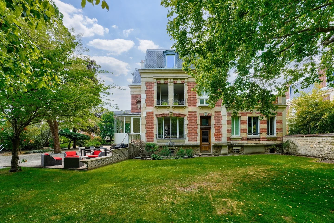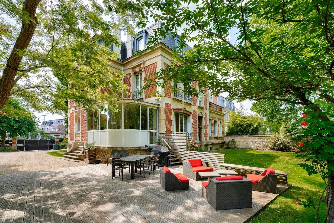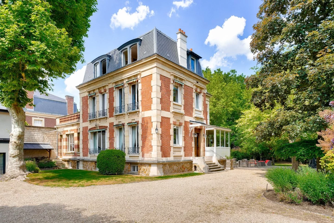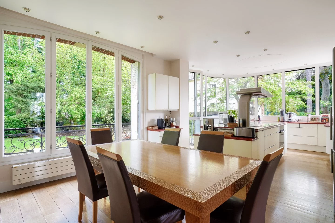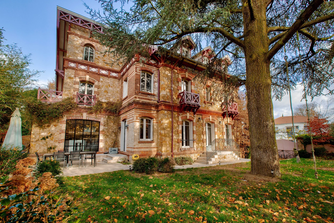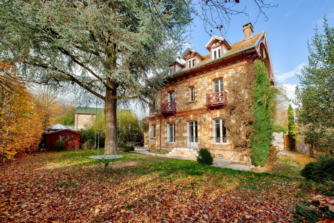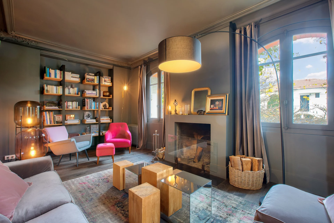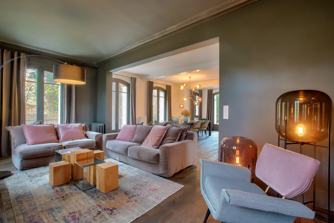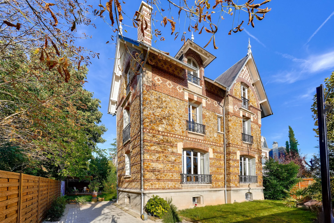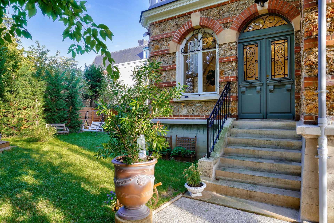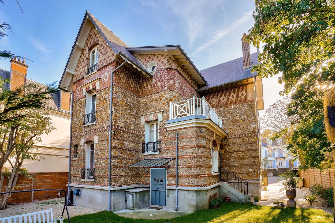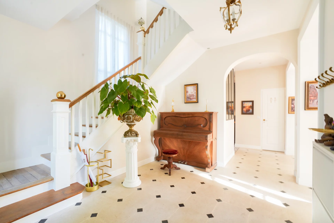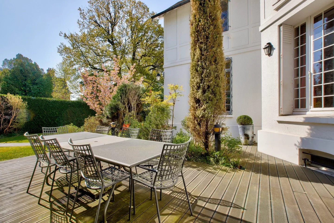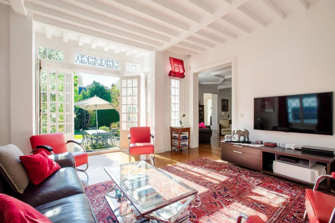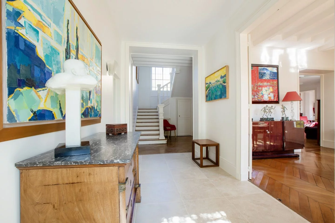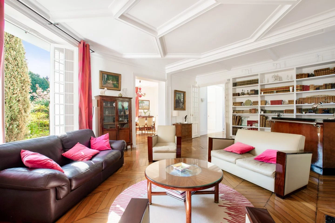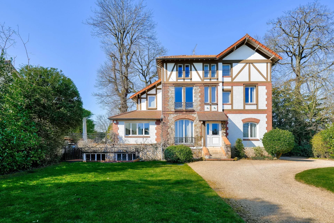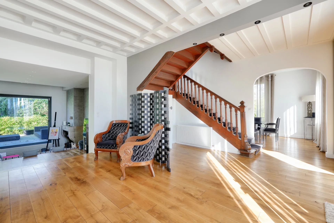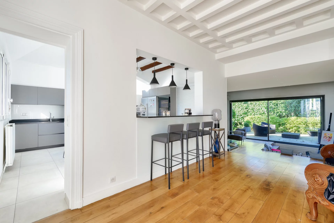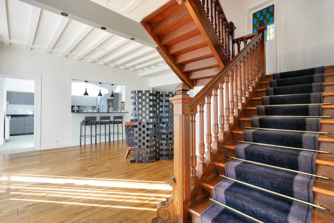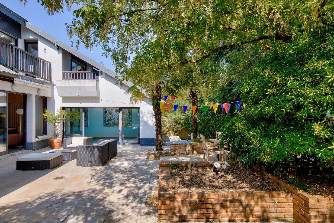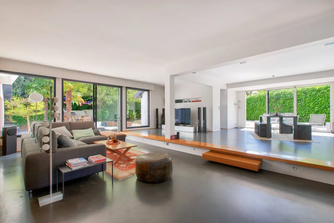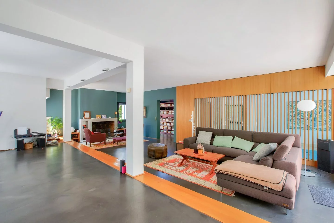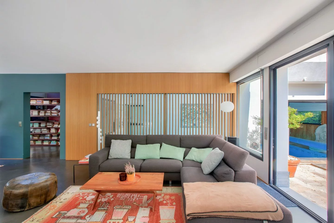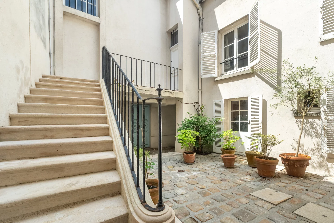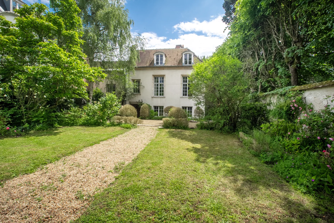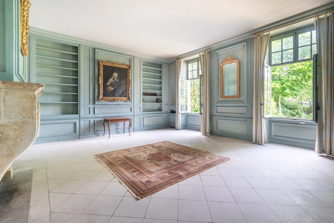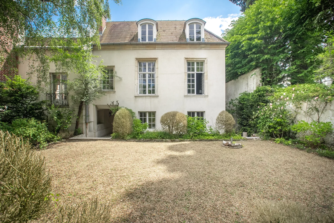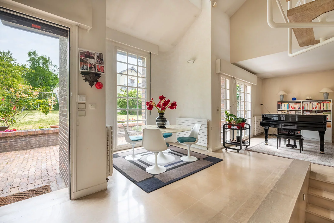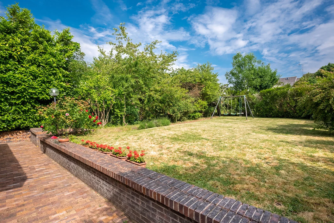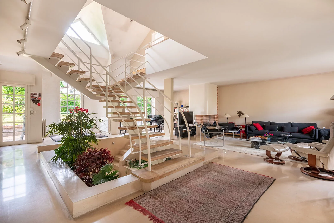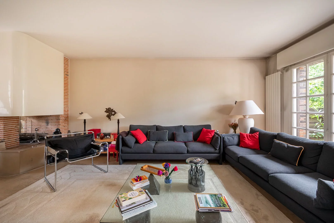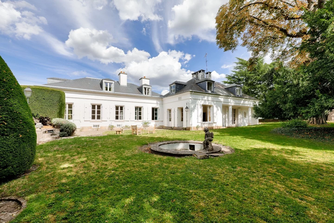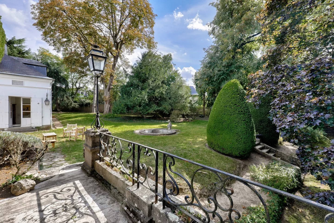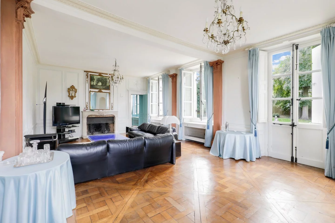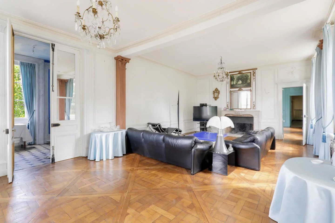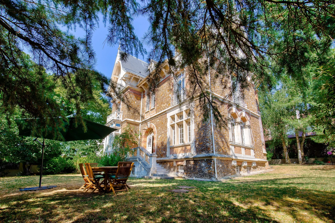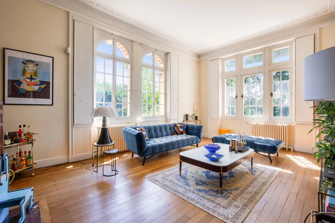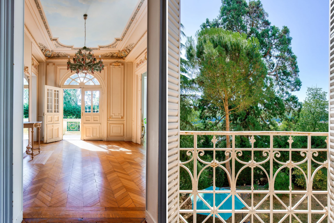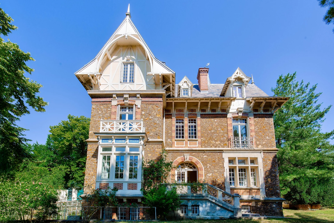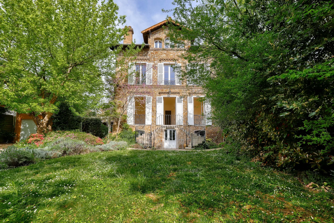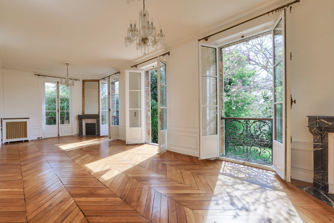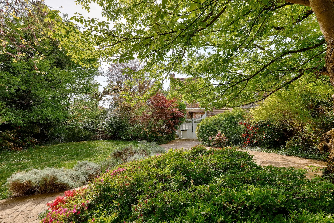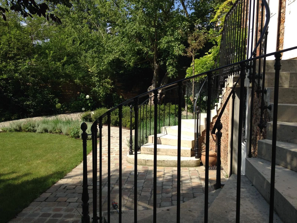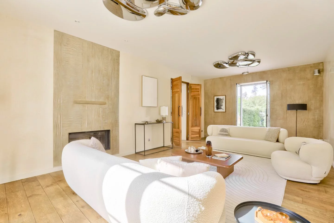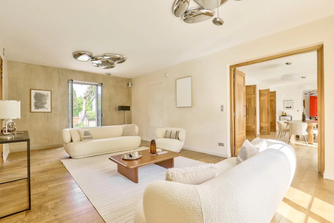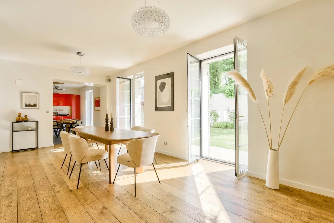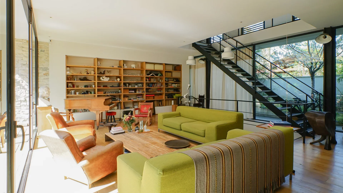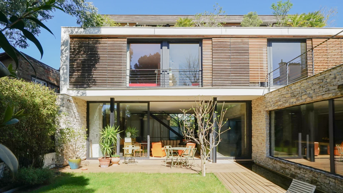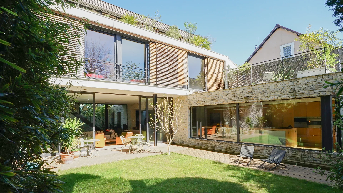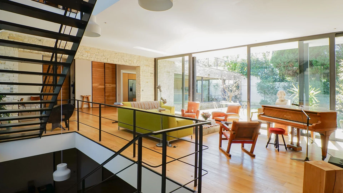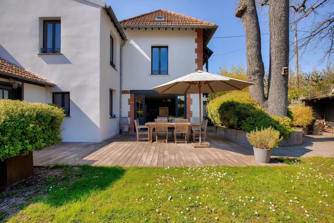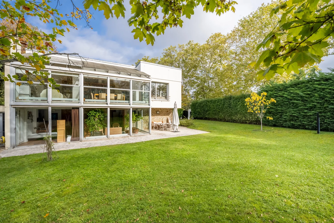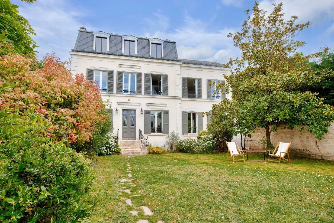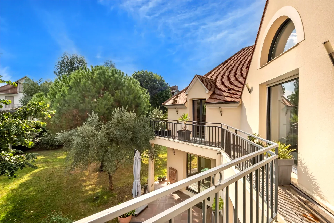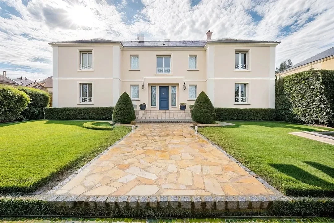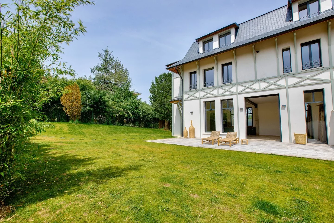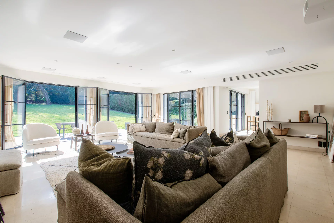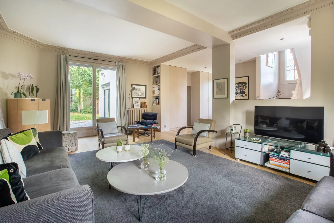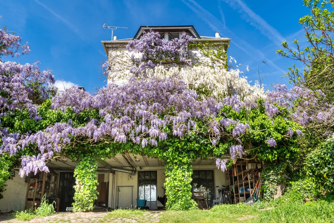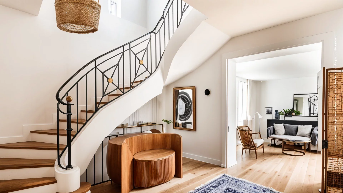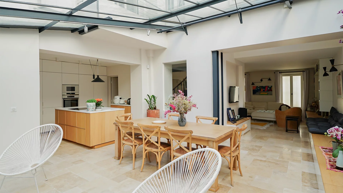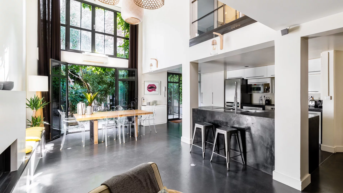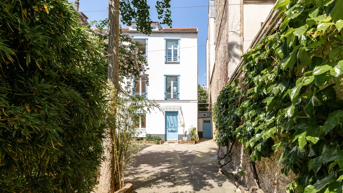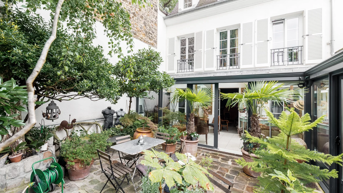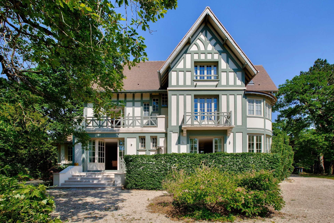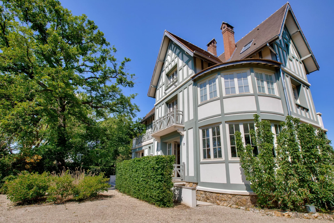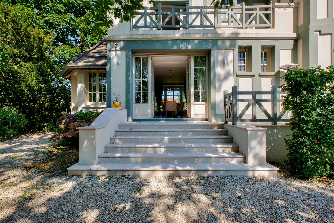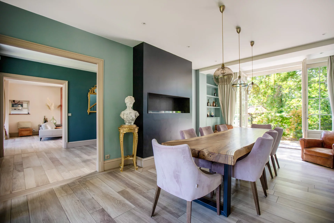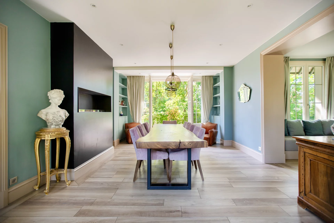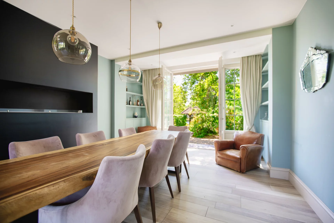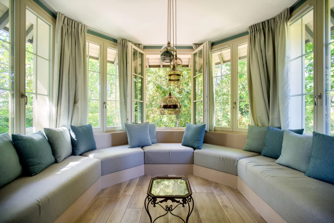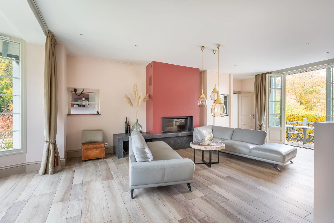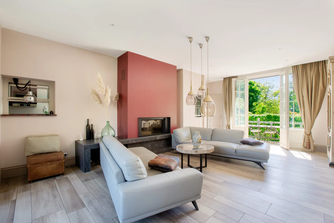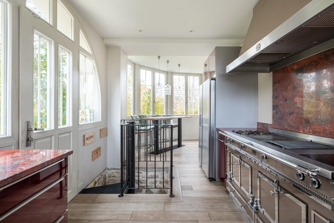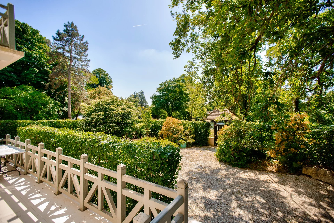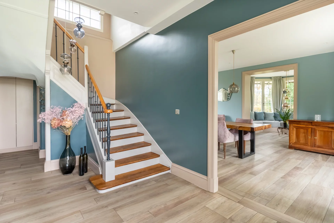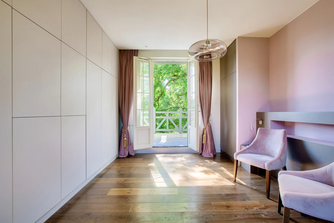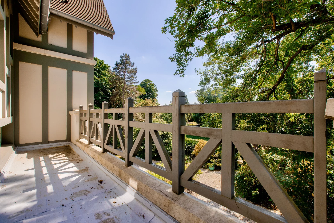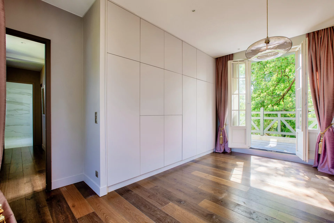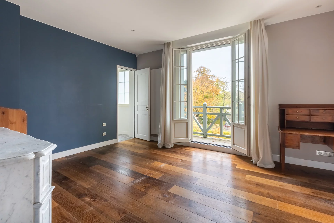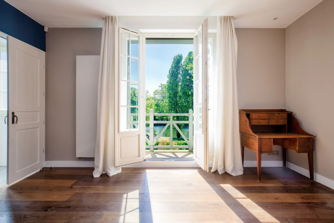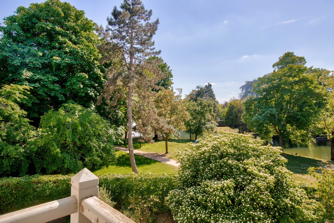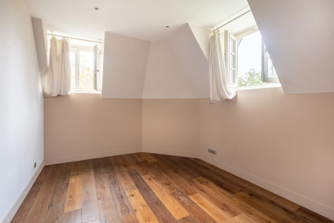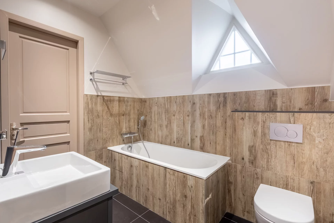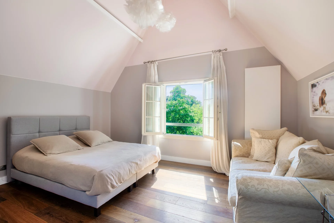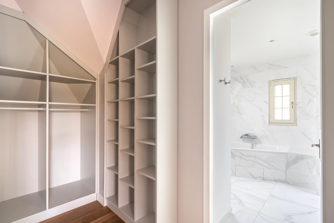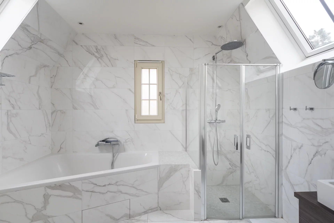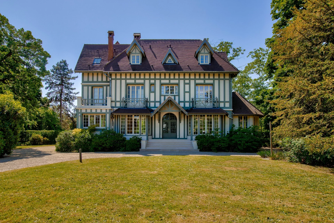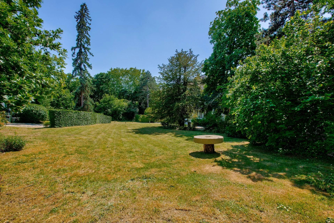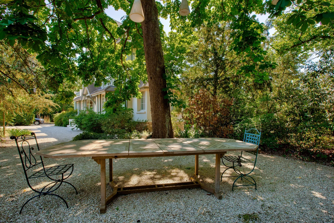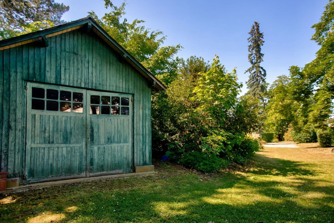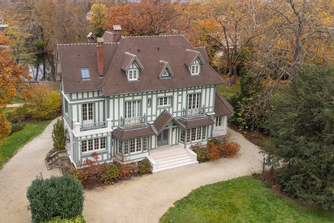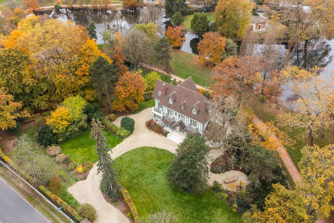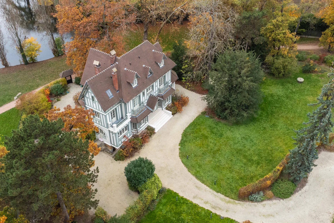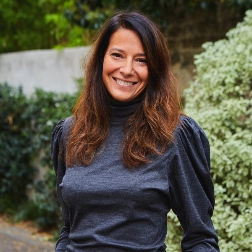
Let's take an overview
Ad reference : 1096VESLEF
This property is offered for sale by interactive auction through DROUOT.IMMO.
Starting price €2,700,000.
The sale date is scheduled for January 17, 2026 from 11:00 to 12:00.
Participation in the interactive sale is subject to prior approval.
The price displayed corresponds to the starting price, including sales fees.
This 1900s Anglo-Norman-style property, listed as "exceptional" by Le Vésinet town council, flourishes in its 3,200m² of enclosed, landscaped parkland, a rare find in the commune.
Recently restored, with all conformities and decennial warranties still in force, this 384m² residence (including 120m² of converted attic space) enjoys fabulous East-West light and an incomparable view over the lake or its park, which has been home to "remarkable" trees and new species for decades.
Perfectly laid out, the house has benefited from a top-quality restoration thanks to an investment of over one and a half million euros. Architect and decorator worked to make the property functional, comfortable and up to standard.
Tastefully furnished, noble materials play a key role. This well-known "sleeping beauty" of Le Vésinet has been completely refurbished, from the cellar to the chimney caps, with efficient insulation of walls, roof and windows, a total reconfiguration of the electrical and plumbing systems, not forgetting the park, which has been totally redesigned for family leisure time and an internal walking circuit of over 30 different species.
Cross the garden and enter this haven of peace via a majestic staircase that leads to a beautiful entrance hall with dressing room and guest toilet. To the left of this entrance, you'll find the living room with its insert fireplace, and further on, the breakfast kitchen equipped with a Château de La Cornue piano, structured to optimize the flow of traffic and respect the transparency of the premises.
Returning to the main entrance, you'll discover the softness and harmony of the dining room, dominated by a contemporary fireplace with an ethanol fire tongue over 2 meters long, and its second alcove lounge, where you can take time for peaceful reading or a chat with friends.
On the first floor, discover the master suite of over 30m² opening onto its private terrace overlooking the lake, with dressing room, shower room and separate toilet, as well as a second suite of around 25m² with shower room and toilet, and an office or children's bedroom of almost 12m².
On the second floor, two further suites, one measuring around 30m² and the other around 18m², each have their own dressing room, bathroom/shower and toilet. A six-person hammam punctuates this floor.
Two exterior entrances and one interior access lead to a 120m² mezzanine. Completely refurbished, healthy, bright, heated and equipped with a toilet and water inlets, you can optimize it to suit your needs: family room, home cinema, spa, gym, music room... The mezzanine boasts plenty of storage space and an authentic, natural wine cellar.
A 30 m2 outbuilding lets you express your creativity and use it as a garage, workshop, gym ...
With its waterside cottage feel, this magnificent property is within easy reach of schools, shops and transport. Combining elegance and contemporary comfort, this home will appeal to lovers of authenticity and serenity. Le Vésinet is a great place to live: security, calm and environmental protection are the hallmarks of a pleasant life less than 10 minutes from La Défense, on the direct, automated RER A line, and around 20 minutes from the Champs-Elysées.
Le Vésinet abounds in multicultural families thanks to a high-quality public => public or private school environment, with no fewer than 5 highly reputed international schools within a radius of less than 10 km.
Discover this exceptional property with our agent, who will answer all your questions between now and the interactive auction taking place Saturday January 17, 2026 from 11am to 12pm.
Visit on request now.
Registration subject to prior approval.
Starting price of 2,700,000 euros, including sales fees.
- Habitable : 2 841,67 Sq Ft Total : 4 133,34 Sq Ft
- 10 rooms
-
5 chambres
(dont 4 suites) - Fireplace
- Orientation South West
- Excellent condition
- 34 422,95 Sq Ft de terrain
What seduced us
- Exceptional view
- Balcony/Terrace
- Garden
- Highly sought-after address
- Exceptional services
- Garage
- Luminous
- Calm
- Crossing
- Cellar
- Open view
We say more
Regulations & financial information
Information on the risks to which this property is exposed is available on the Géorisques website. : www.georisques.gouv.fr
| Diagnostics |
|---|
Final energy consumption : B - 108 kWh/m²/an.
Estimated annual energy costs for standard use: between 1 750,00 € and 2 410,00 € /year (including subscription).
Average energy price indexed to 01/01/2021.
| Financial elements |
|---|
Property tax : 4 127,00 € /an
Interior & exterior details
| Room | Surface | Detail |
|---|---|---|
| 1x Ground | 34422.95 Sq Ft | |
| 1x Garden | ||
| 1x Garage | 322.92 Sq Ft | |
| 1x Terrace | ||
| 1x Balcony | ||
| 1x Entrance hall |
Floor : Ground floor Coating : Floor tile |
|
| 1x Living room |
Floor : Ground floor Coating : Floor tile |
|
| 1x Equipped kitchen |
Floor : Ground floor Coating : Floor tile |
|
| 1x Living room |
Floor : Ground floor Coating : Floor tile |
|
| 1x Bathroom |
Floor : Ground floor Coating : Floor tile |
|
| 1x Laundry room |
Floor : Mezzanine Coating : Floor tile |
|
| 1x Game room |
Floor : Mezzanine Coating : Floor tile |
|
| 1x Stock/Reserve |
Floor : Mezzanine Coating : Floor tile |
|
| 1x Wine cellar |
Floor : Mezzanine Coating : Floor tile |
|
| 1x Bathroom |
Floor : Mezzanine Coating : Floor tile |
|
| 1x Cellar |
Floor : Mezzanine Coating : Floor tile |
|
| 1x Following |
Floor : 1st Coating : Parquet |
|
| 1x Following |
Floor : 1st Coating : Parquet |
|
| 1x Children's room |
Floor : 1st Coating : Parquet |
|
| 1x Following |
Floor : 2nd Coating : Parquet |
|
| 1x Following |
Floor : 2nd Coating : Parquet |
|
| 1x Hammam |
Floor : 2nd Coating : Floor tile |
Services
Building
| Building |
|---|
-
Built in : 1900
-
Number of floors : 2
Meet your consultant

Simulator financing
Calculate the amount of the monthly payments on your home loan corresponding to the loan you wish to make.
FAI property price
2 700 000 €
€
per month
Do you have to sell to buy?
Our real estate consultants are at your disposal to estimate the value of your property. All our estimates are free of charge.
Estimate my propertyA living space to suit you
Junot takes you on a tour of the neighborhoods in which our agencies welcome you, and presents the specific features and good addresses.
Explore the neighborhoods
