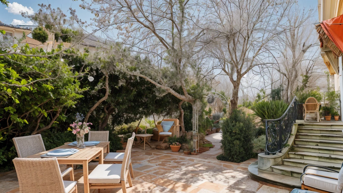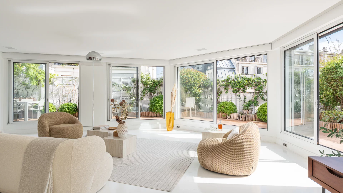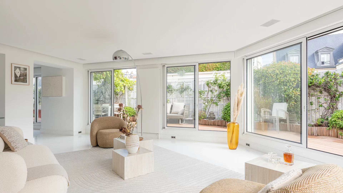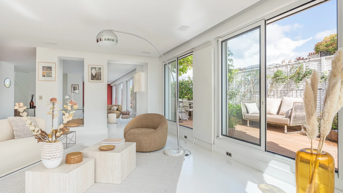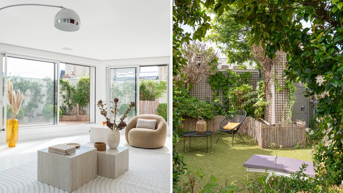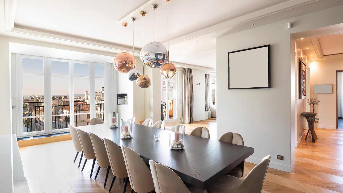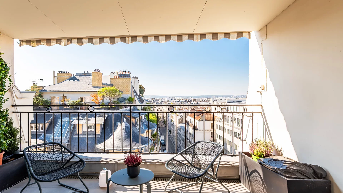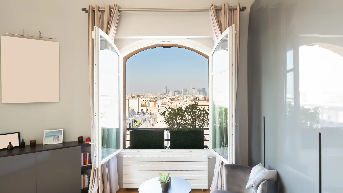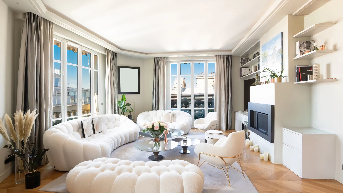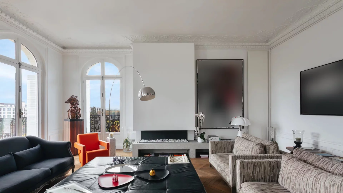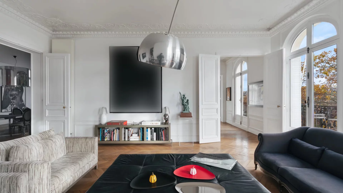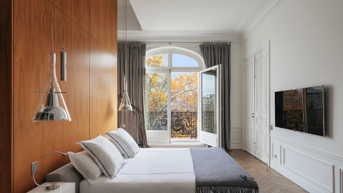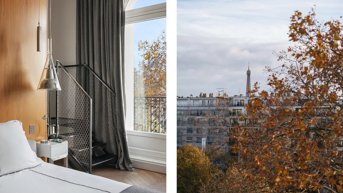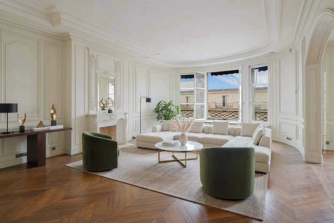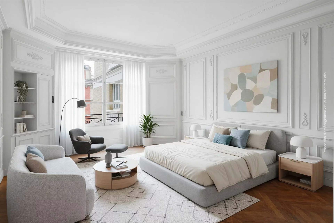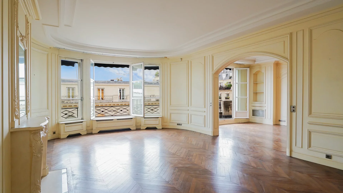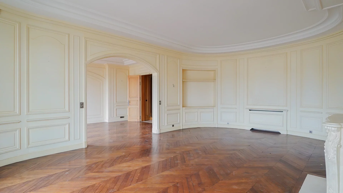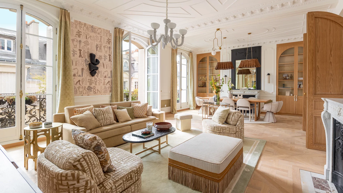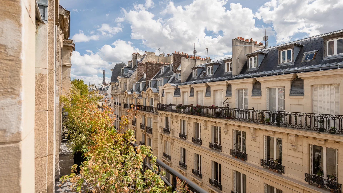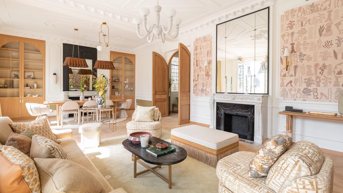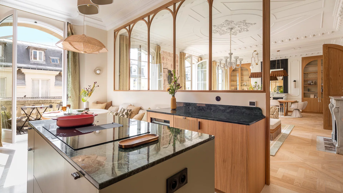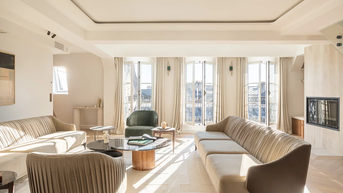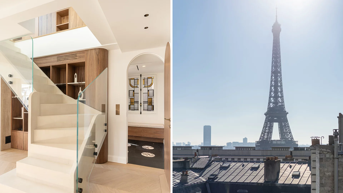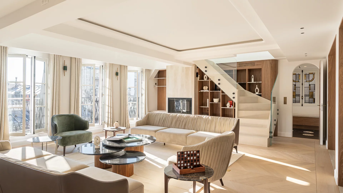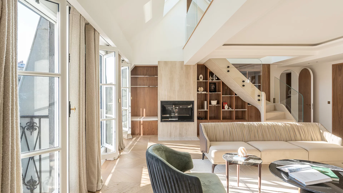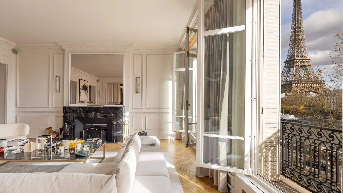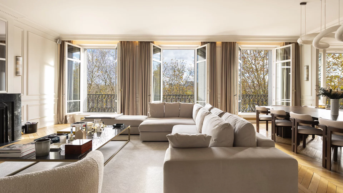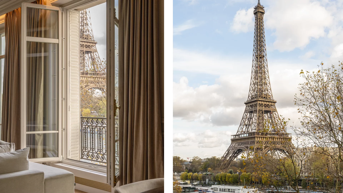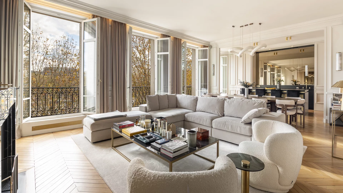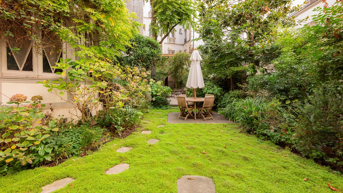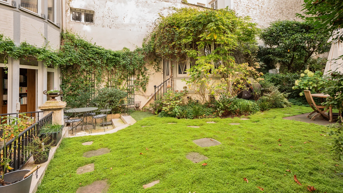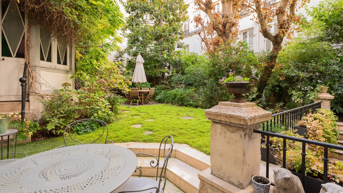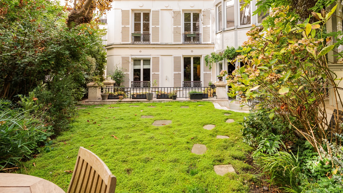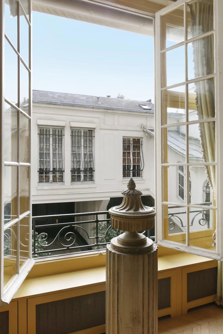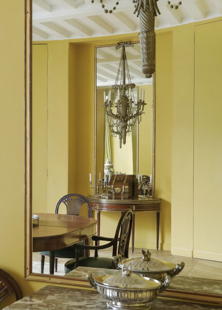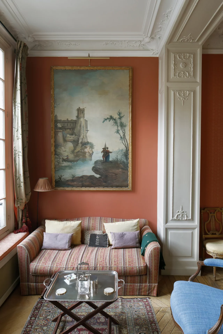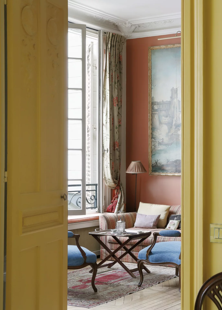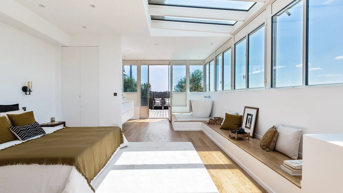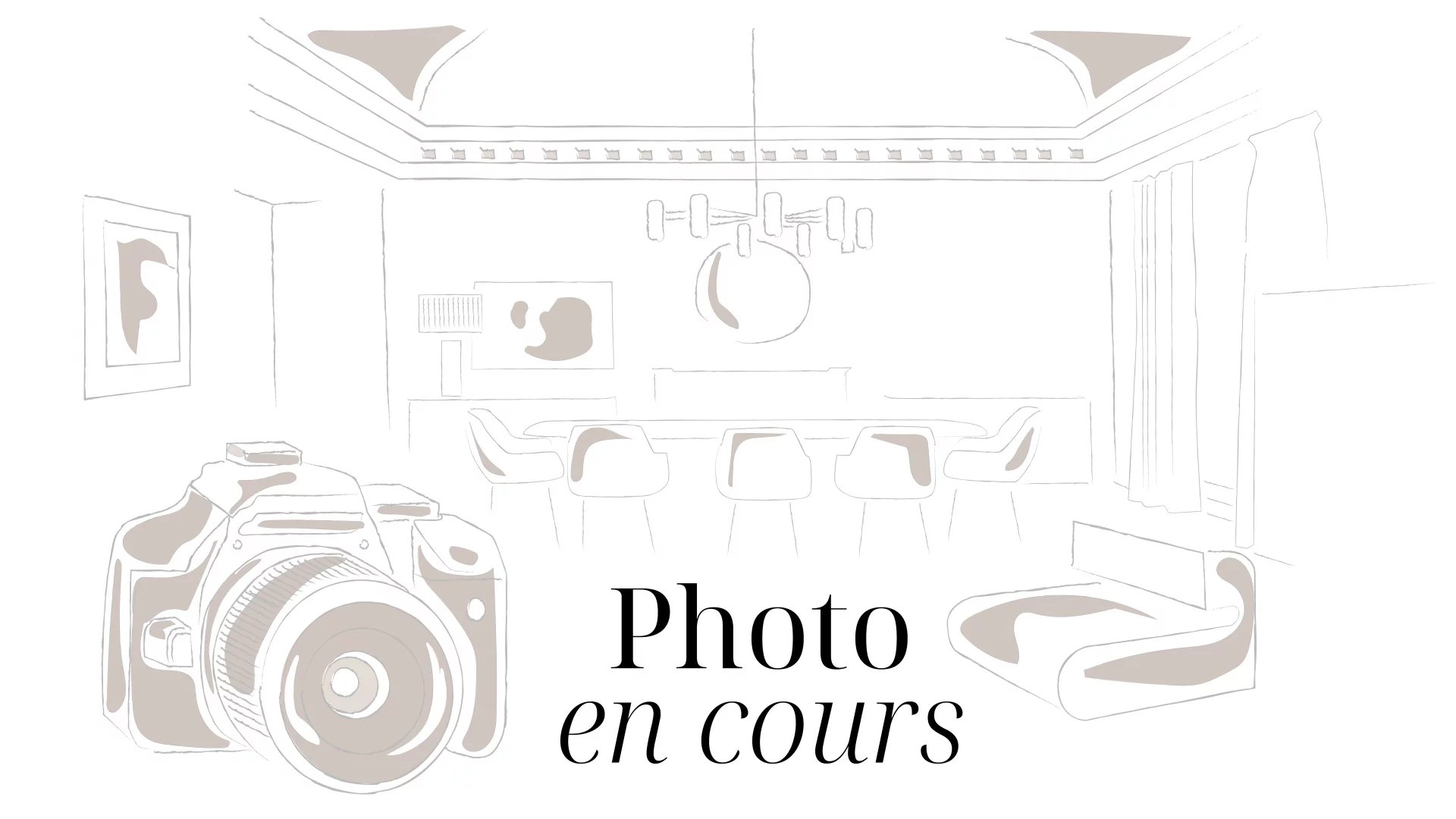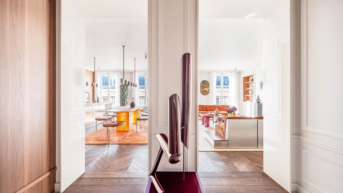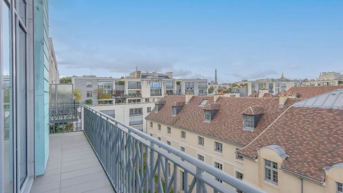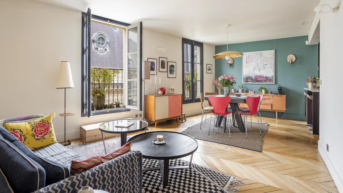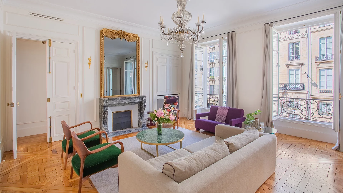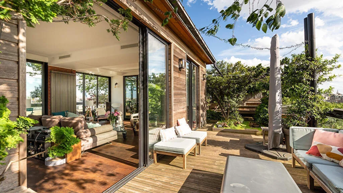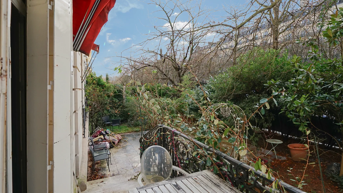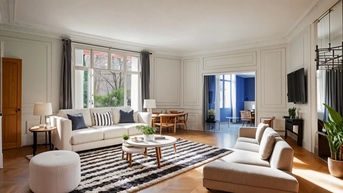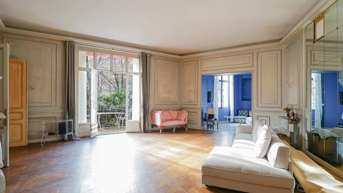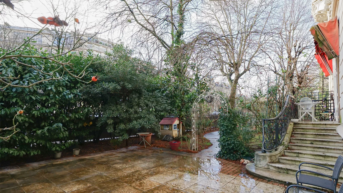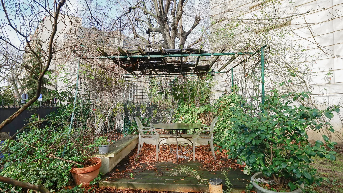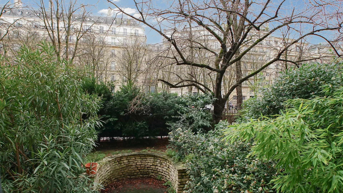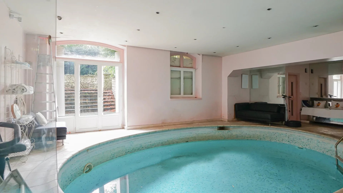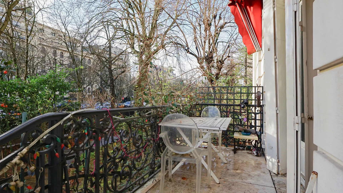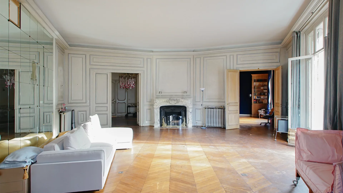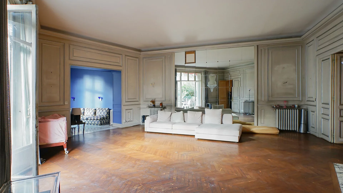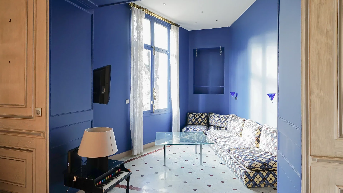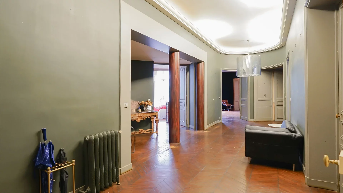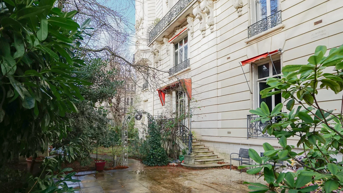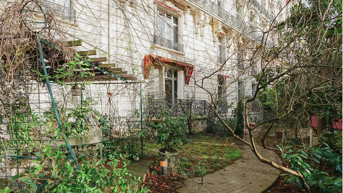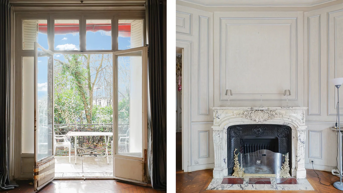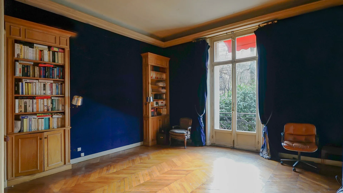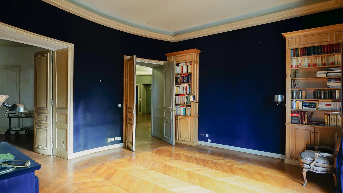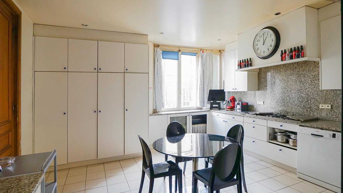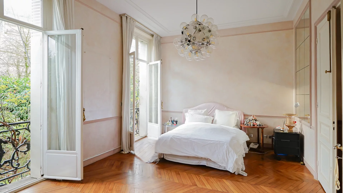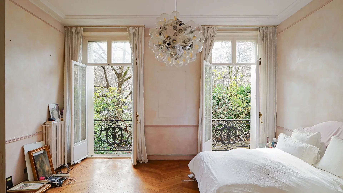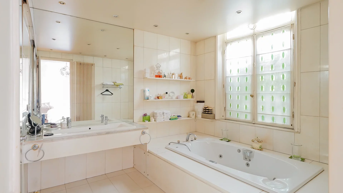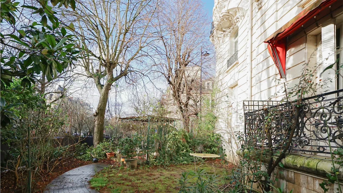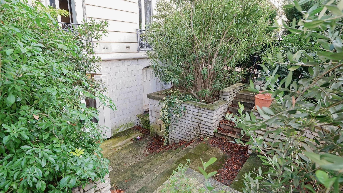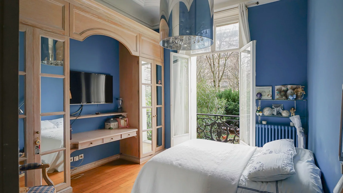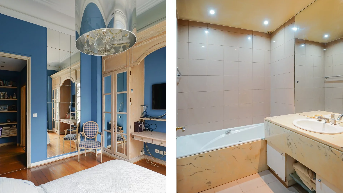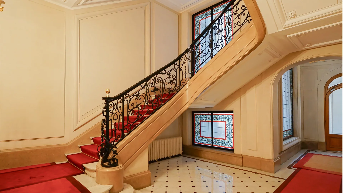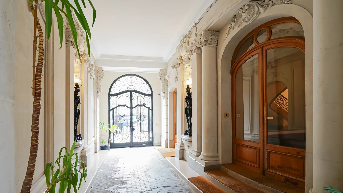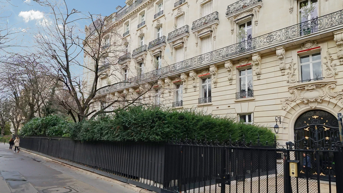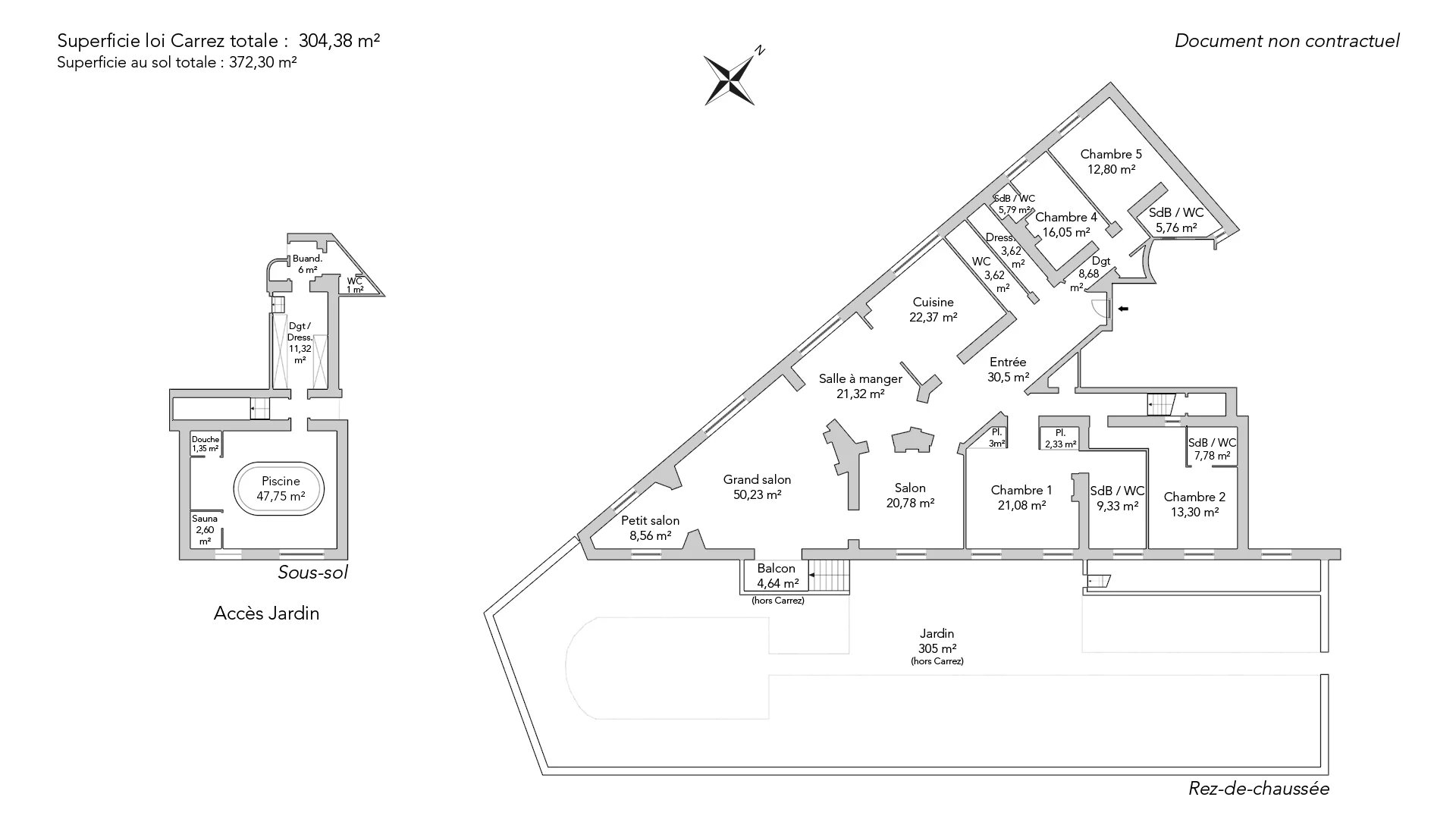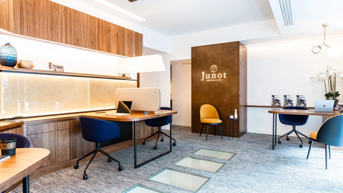
Let's take an overview
Ad reference : 2927ABBVIQ
Ideally located, out of sight, prestigious address with private access directly to the 305sqm garden facing south-east. In a magnificent old freestone building, elegant family apartment of 304.38sqm Carrez law and 372.30sqm floor space opening onto a sublime 305sqm garden.
On the reception side, a large entrance gallery serving a triple reception with a living room offering a small view of the Eiffel Tower giving access to a balcony overlooking the garden, a living room, a dining room, an independent kitchen (US kitchen possible), a dressing room and a guest toilet.
On the night side, a large master suite with dressing rooms, bathroom with shower and toilet, as well as three beautiful bedrooms all with a bathroom also with toilet. The apartment benefits from very beautiful volumes, a high ceiling height of 3.57m and old charm (fireplaces and moldings). In the basement, a swimming pool, a sauna, a laundry room, a shower room and a toilet. This rare property benefits from a calm and green environment while being close to shops and transport. Feeling of being in a house in the countryside. A large cellar completes this property. Permanent guardian. Janson de Sailly sectorization.
- Habitable : 3 276,32 Sq Ft Total : 4 007,40 Sq Ft
- 9 rooms
- 4 bedrooms
- 4 bathrooms
- 2 shower rooms
- Fireplace
- Orientation South East
- To renovate
What seduced us
- Balcony/Terrace
- Garden
- Highly sought-after address
- Pool
- Guardian
- Historical monument view
- Calm
- Crossing
- Elevator
- Wellness room
- Cellar
We say more
Regulations & financial information
Information on the risks to which this property is exposed is available on the Géorisques website. : www.georisques.gouv.fr
| Diagnostics |
|---|
Final energy consumption : D - 249 kWh/m²/an.
Average energy price indexed to 01/01/2021.
| Financial elements |
|---|
Property tax : 7 800,00 € /an
Interior & exterior details
| Room | Surface | Detail |
|---|---|---|
| 1x Landing | 34.01 Sq Ft | Floor : Basement |
| 1x Clearance | 121.85 Sq Ft | Floor : Basement |
| 1x Indoor pool | 513.98 Sq Ft |
Floor : Basement Exposure : South East |
| 1x Sauna | 28.63 Sq Ft | Floor : Basement |
| 1x Laundry room | 64.58 Sq Ft | Floor : Basement |
| 1x Bathroom | 14.96 Sq Ft | Floor : Basement |
| 1x Bathroom | 10.76 Sq Ft | Floor : Basement |
| 1x Cellar | Floor : Basement | |
| 1x Balcony | 50.27 Sq Ft |
Floor : Ground floor Exposure : South East |
| 1x Bathroom | 62.32 Sq Ft | Floor : Ground floor |
| 1x Garden | 3282.99 Sq Ft |
Floor : Ground floor Exposure : South East |
| 1x Entrance | 329.05 Sq Ft |
Floor : Ground floor Coating : Parquet Ceiling : 3.57m |
| 1x Stay | 540.67 Sq Ft |
Floor : Ground floor Exposure : South East Coating : Parquet Ceiling : 3.57m |
| 1x Living room | 223.67 Sq Ft |
Floor : Ground floor Exposure : South East Coating : Parquet Ceiling : 3.57m |
| 1x Dining room | 229.49 Sq Ft |
Floor : Ground floor Exposure : North West Coating : Parquet Ceiling : 3.57m |
| 1x Living room | 92.14 Sq Ft |
Floor : Ground floor Exposure : South East |
| 1x Kitchen | 240.79 Sq Ft |
Floor : Ground floor Exposure : North West Coating : Floor tile |
| 1x Clearance | 29.71 Sq Ft | Floor : Ground floor |
| 1x Master bedroom | 226.9 Sq Ft |
Floor : Ground floor Exposure : South East Coating : Carpet Ceiling : 3.57m |
| 1x Dressing room | 32.29 Sq Ft | Floor : Ground floor |
| 1x Dressing room | 25.62 Sq Ft | Floor : Ground floor |
| 1x Bathroom | 106.45 Sq Ft | Floor : Ground floor |
| 1x Bathroom | 18.41 Sq Ft | Floor : Ground floor |
| 1x Bathroom | 12.38 Sq Ft | Floor : Ground floor |
| 1x Bathroom | 38.97 Sq Ft | Floor : Ground floor |
| 1x Dressing room | 38.97 Sq Ft | Floor : Ground floor |
| 1x Bedroom | 143.16 Sq Ft |
Floor : Ground floor Coating : Carpet |
| 1x Bathroom/toilet | 83.74 Sq Ft | Floor : Ground floor |
| 1x Clearance | 75.13 Sq Ft | Floor : Ground floor |
| 1x Bedroom | 172.76 Sq Ft | Floor : Ground floor |
| 1x Clearance | 93.43 Sq Ft | Floor : Ground floor |
| 1x Bedroom | 137.78 Sq Ft | Floor : Ground floor |
| 1x Bathroom/toilet | 62 Sq Ft | Floor : Ground floor |
| 1x Stairs | 14.32 Sq Ft | Floor : Ground floor |
Services
Building & Co-ownership
| Building |
|---|
-
Built in : 1919
-
Type : cut stone
-
Number of floors : 6
| Co-ownership |
|---|
12 housing lots
Average annual amount of the share of current charges : 21 816 €
Procedure in progress : Non
Meet your agency

Simulator financing
Calculate the amount of the monthly payments on your home loan corresponding to the loan you wish to make.
FAI property price
6 300 000 €
€
per month
Do you have to sell to buy?
Our real estate consultants are at your disposal to estimate the value of your property. All our estimates are free of charge.
Estimate my propertyA living space to suit you
Junot takes you on a tour of the neighborhoods in which our agencies welcome you, and presents the specific features and good addresses.
Explore the neighborhoods