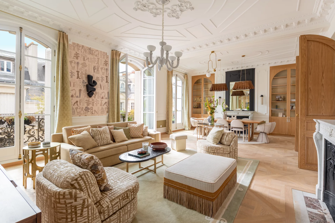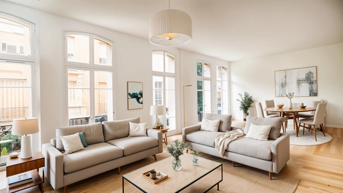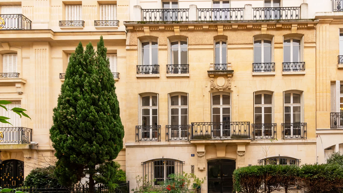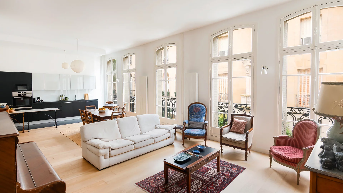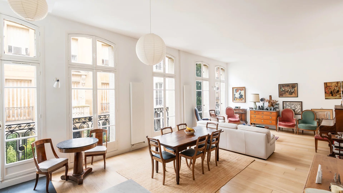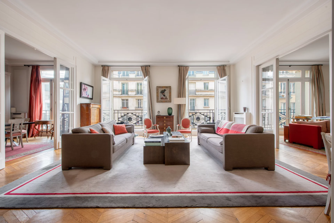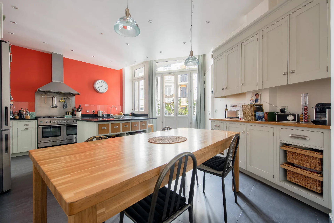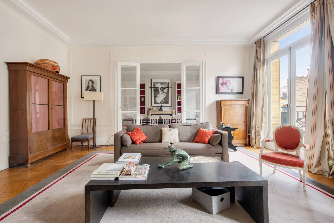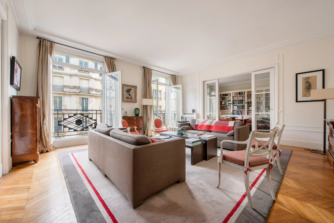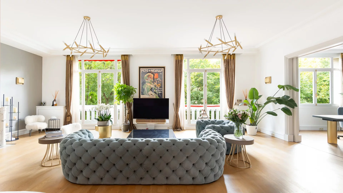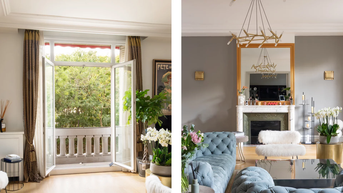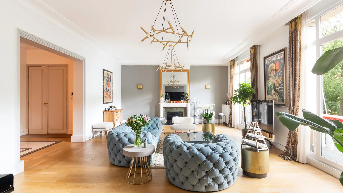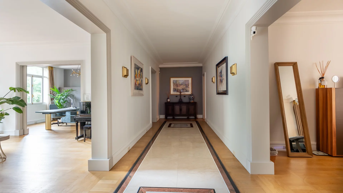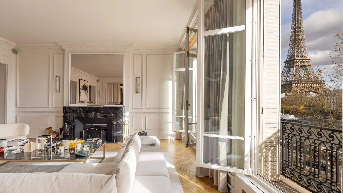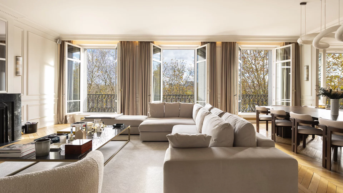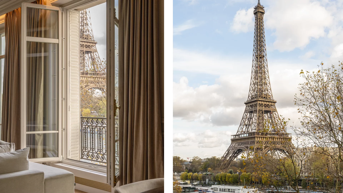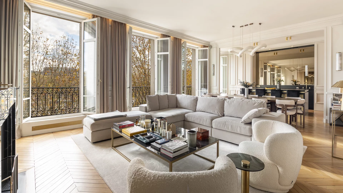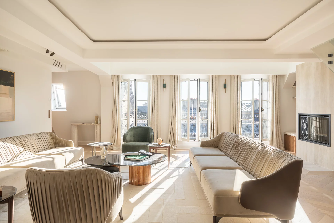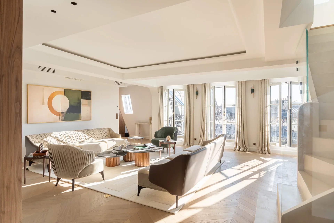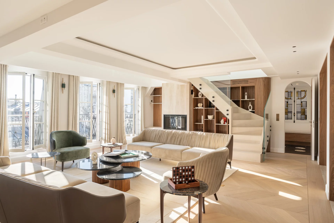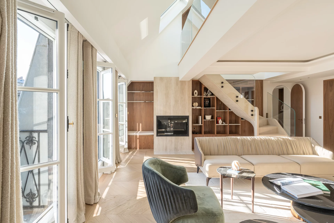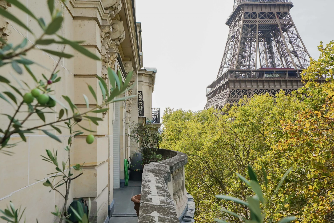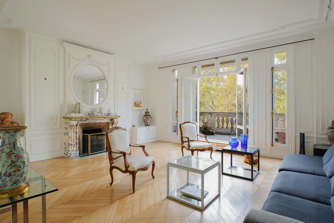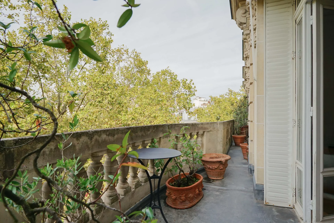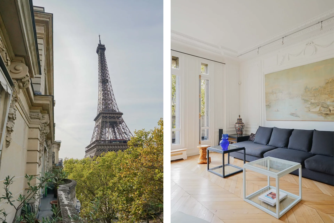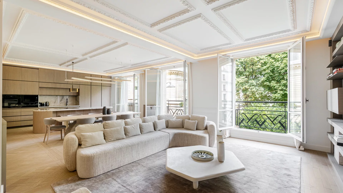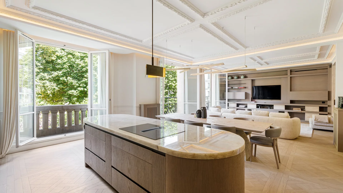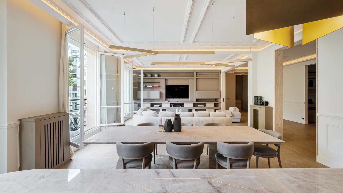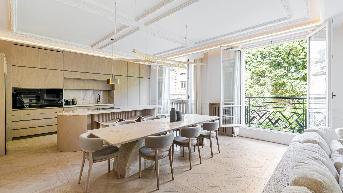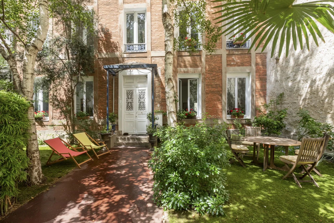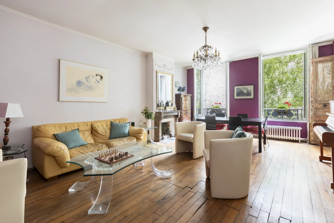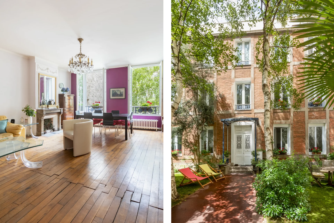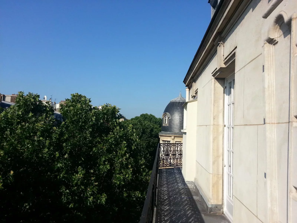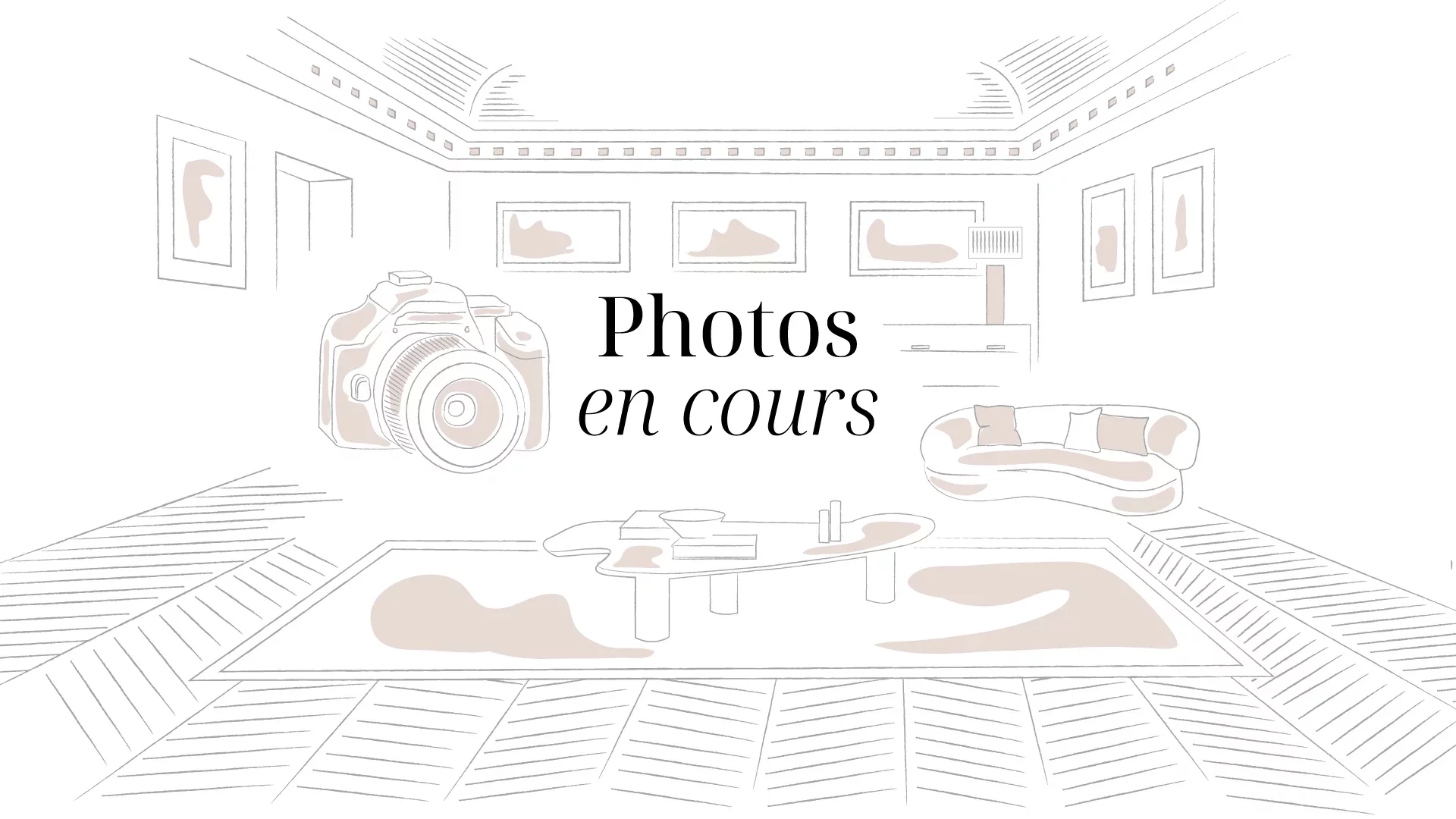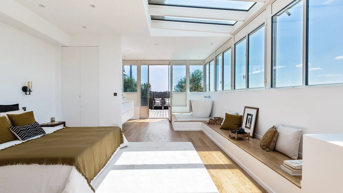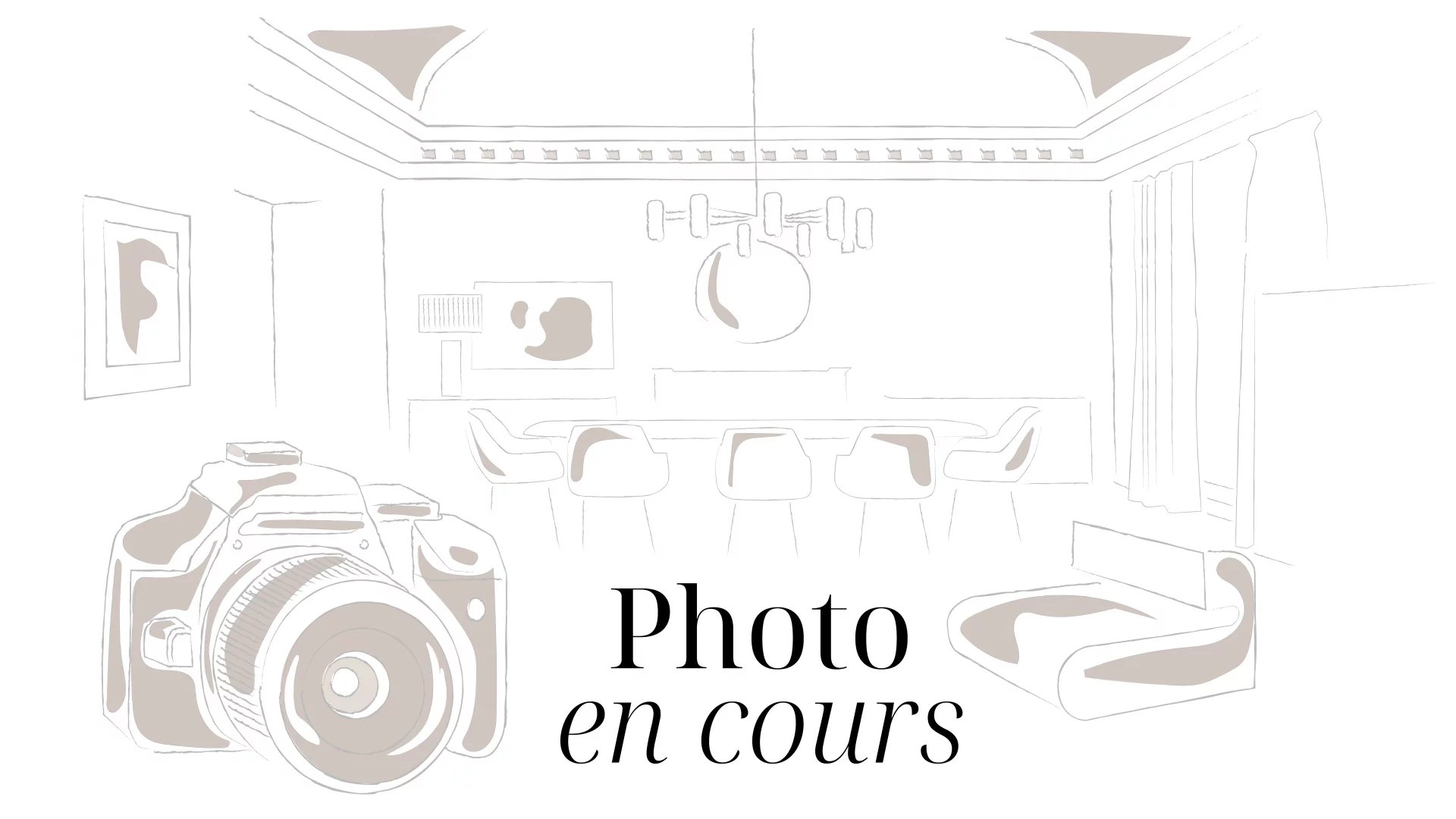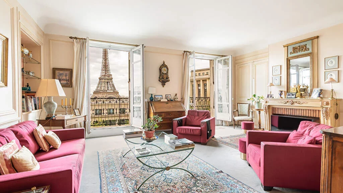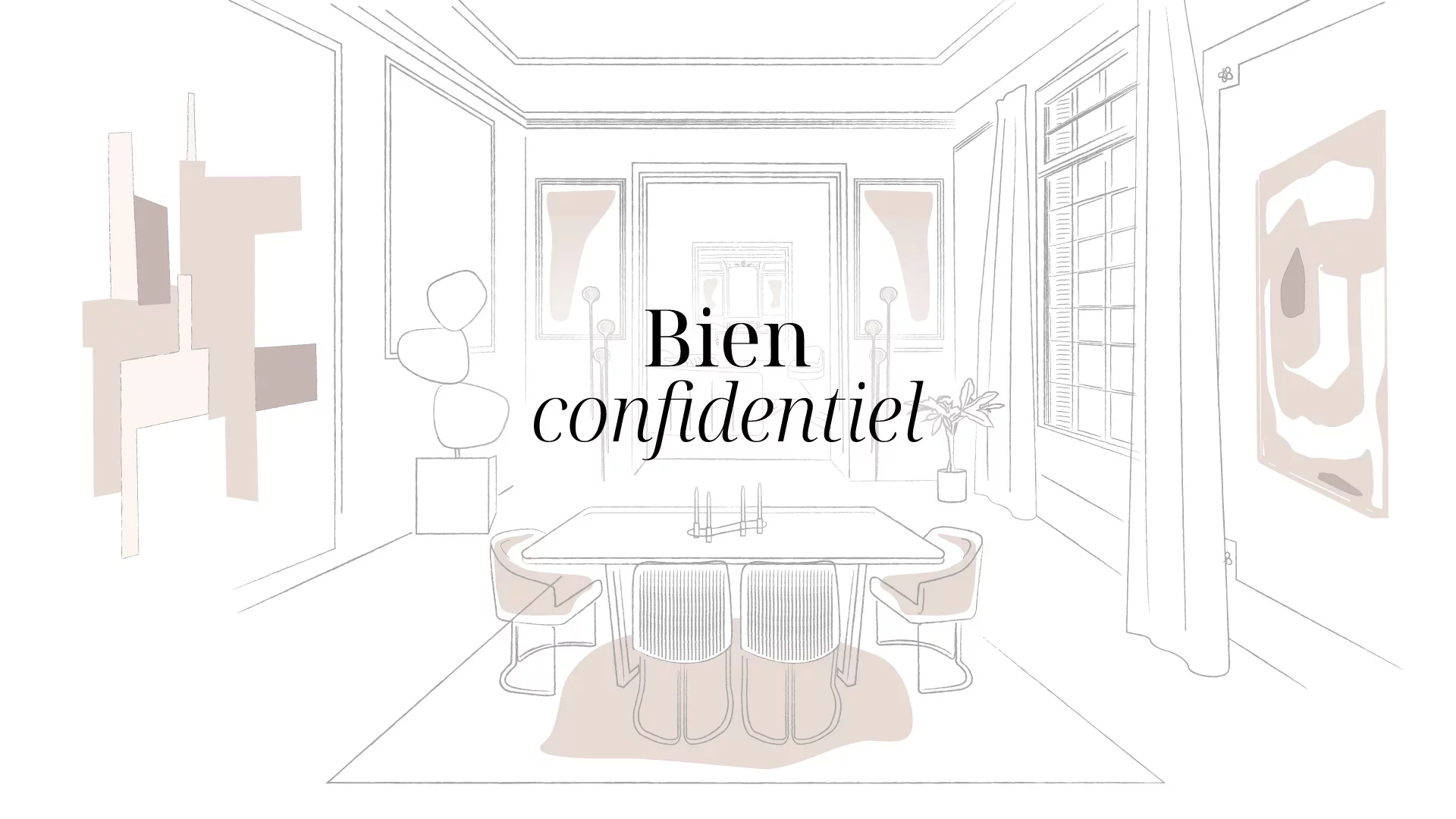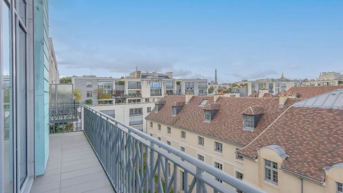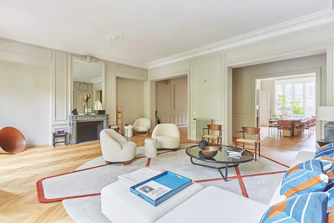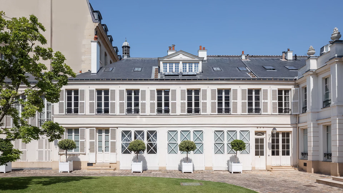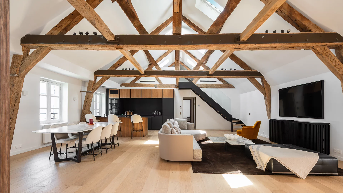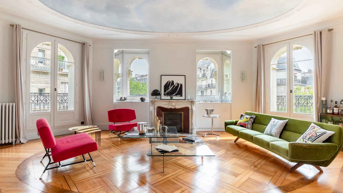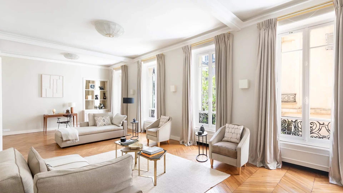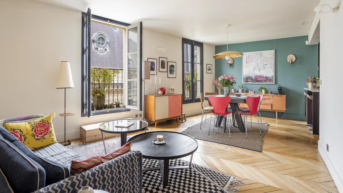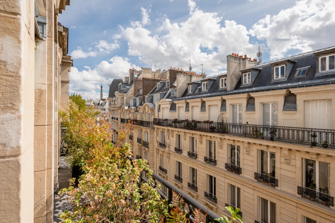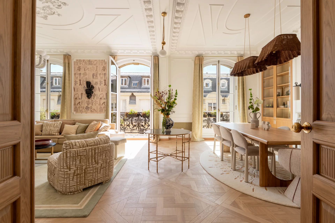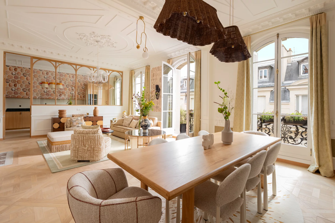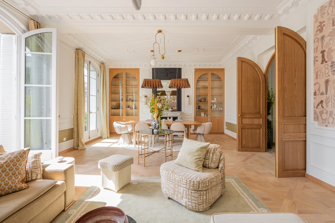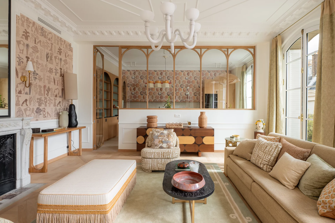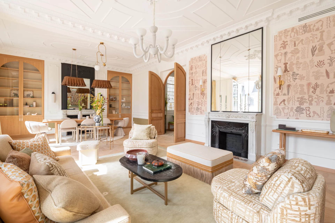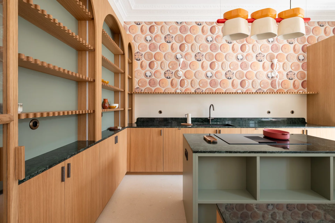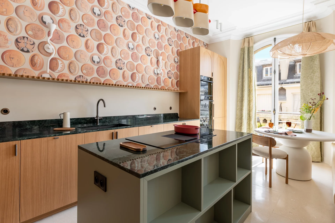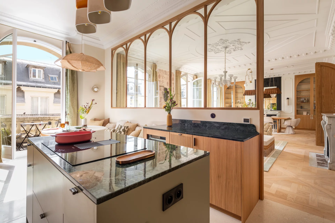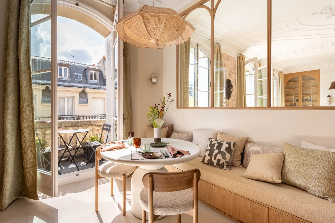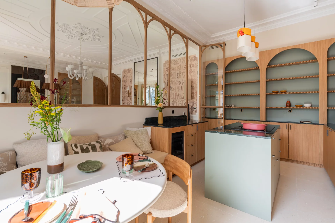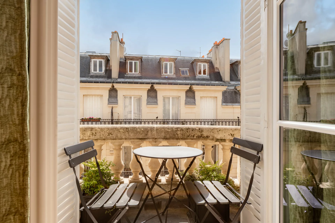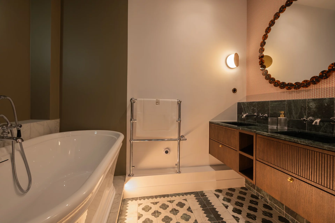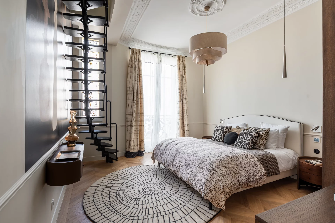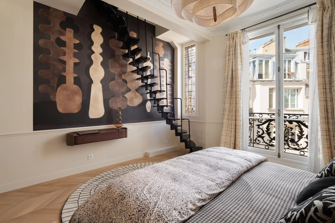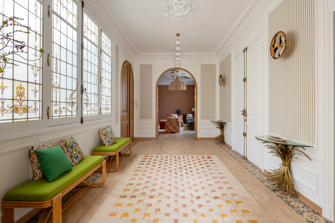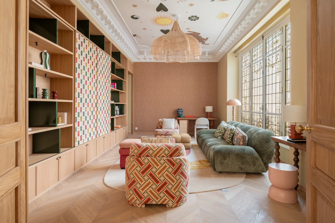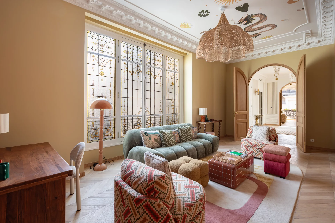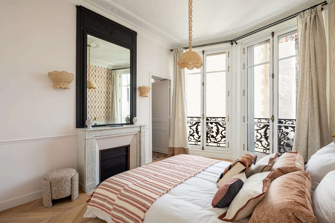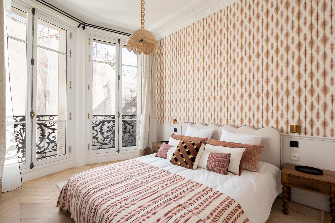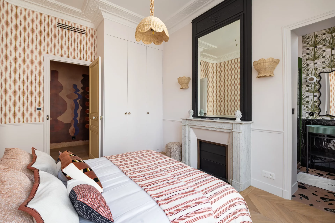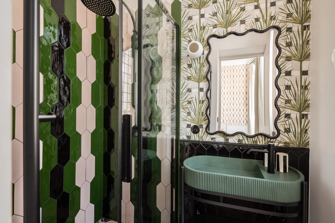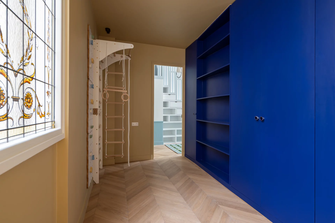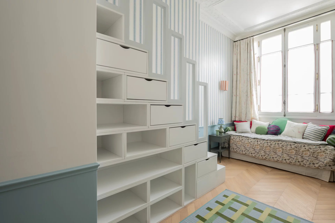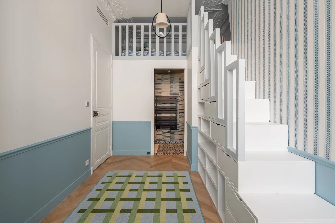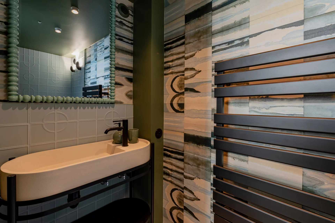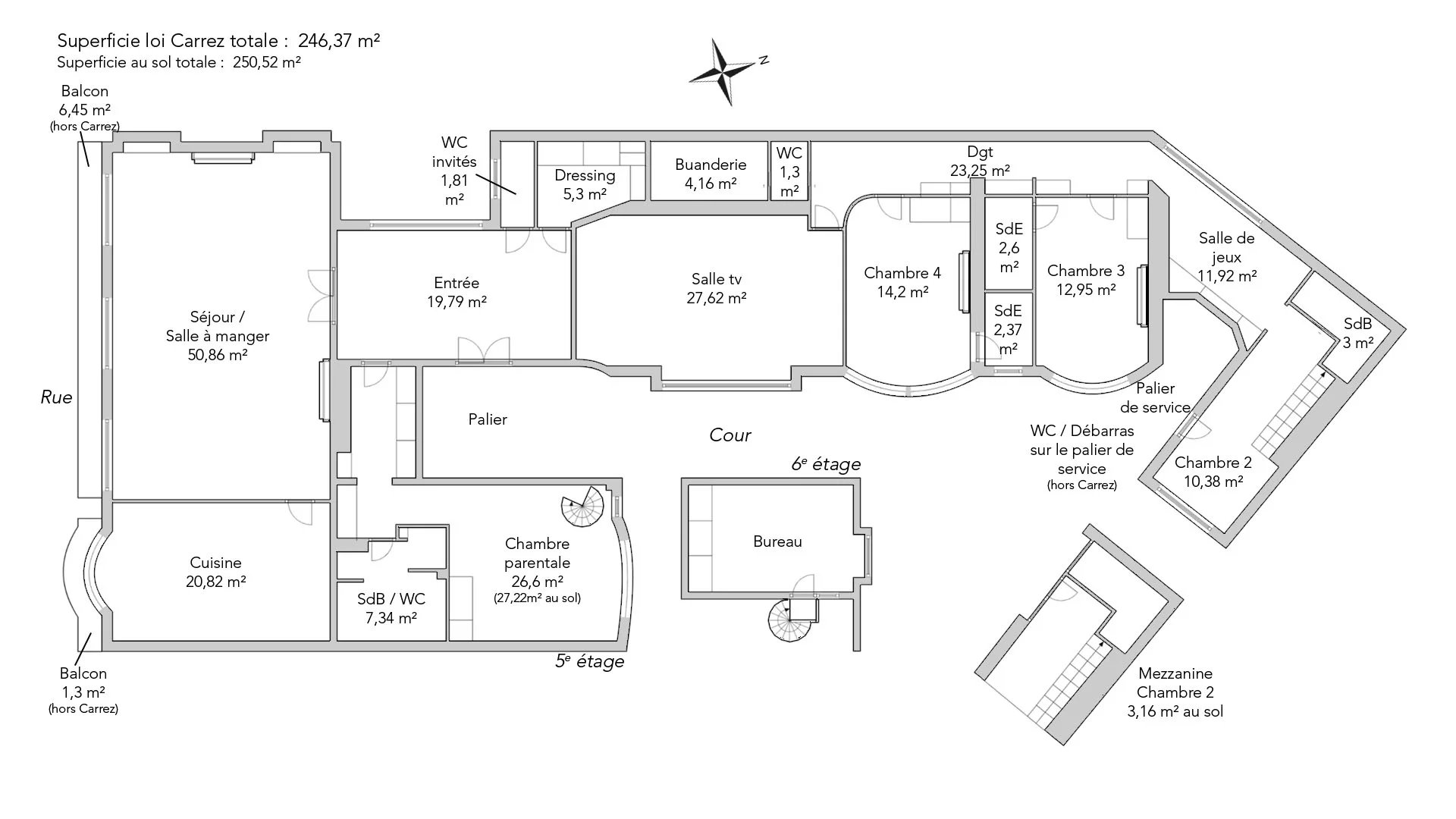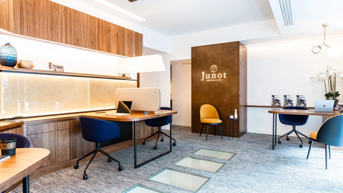
Let's take an overview
Ad reference : 1846VHUDEM
In the heart of the Muette district, on a quiet street;
On the fifth floor by elevator of a beautiful Haussmann building, this superb family and reception apartment of 246.37sqm loi Carrez and 250.52sqm on the ground floor has balconies. Fully air-conditioned, it has just been renovated and designed down to the last detail by a talented architect.
Bathed in light, its generously proportioned layout with 3.26m high ceilings includes an entrance gallery, a triple reception room overlooking the street with Versailles parquet flooring, moldings, working fireplaces and a south-facing balcony, a vast adjoining kitchen-diner with stone balcony, a family room and a guest toilet.
The night area, quietly overlooking the courtyard, features a master suite with duplex study, bathroom, shower and toilet, plus three other en suite bedrooms with their own shower rooms, one of which has a mezzanine.
The period features have been restored and enhanced by modern-day renovation and all modern comforts.
A 9sqm Carrez service room and a double cellar complete this exceptional turnkey offer.
Possibility of additional parking and service rooms.
Sectorization Janson de Sailly.
- Habitable : 2 651,90 Sq Ft Total : 2 696,57 Sq Ft
- 8 rooms
- 4 bedrooms
- 2 bathrooms
- 2 shower rooms
- Floor 5/6
- Fireplace
- Orientation South
- Nine
- Furnished
What seduced us
- Balcony/Terrace
- Highly sought-after address
- Guardian
- Historical monument view
- Luminous
- Calm
- Crossing
- Elevator
- Cellar
- Open view
We say more
Regulations & financial information
Information on the risks to which this property is exposed is available on the Géorisques website. : www.georisques.gouv.fr
| Diagnostics |
|---|
Final energy consumption : A - 67 kWh/m²/an.
Estimated annual energy costs for standard use: between 2 860,00 € and 3 930,00 € /year (including subscription).
Average energy price indexed to 01/01/2021.
| Financial elements |
|---|
Property tax : 5 480,00 € /an
Interior & exterior details
| Room | Surface | Detail |
|---|---|---|
| 1x Cellar | ||
| 1x Box | ||
| 1x Balcony |
Floor : 5th Exposure : South |
|
| 1x Balcony |
Floor : 5th Exposure : South |
|
| 1x Entrance hall | 213.02 Sq Ft |
Floor : 5th Exposure : West |
| 1x Clearance | 56.51 Sq Ft | Floor : 5th |
| 1x Clearance | 36.06 Sq Ft | Floor : 5th |
| 1x Master bedroom | 193.75 Sq Ft |
Floor : 5th Exposure : North |
| 1x Bathroom | 79.01 Sq Ft | Floor : 5th |
| 1x Living room | 547.45 Sq Ft |
Floor : 5th Exposure : East Ceiling : 3.26m |
| 1x Kitchen | 224.1 Sq Ft |
Floor : 5th Exposure : South |
| 1x Bathroom | 19.48 Sq Ft |
Floor : 5th Exposure : South |
| 1x Dressing room | 57.05 Sq Ft | Floor : 5th |
| 1x Living room | 297.3 Sq Ft |
Floor : 5th Exposure : East |
| 1x Clearance | 251.34 Sq Ft | Floor : 5th |
| 1x Bathroom | 13.99 Sq Ft | Floor : 5th |
| 1x Laundry room | 44.78 Sq Ft | Floor : 5th |
| 1x Bedroom | 111.73 Sq Ft |
Floor : 5th Exposure : East |
| 1x Mezzanine | Floor : 5th | |
| 1x Bathroom | 32.29 Sq Ft | Floor : 5th |
| 1x Bedroom | 139.39 Sq Ft |
Floor : 5th Exposure : East |
| 1x Bathroom | 27.99 Sq Ft |
Floor : 5th Exposure : East |
| 1x Bedroom | 152.85 Sq Ft |
Floor : 5th Exposure : East |
| 1x Bathroom | 25.51 Sq Ft | Floor : 5th |
| 1x Desk | 128.31 Sq Ft |
Floor : 6th Exposure : North |
| 1x Service room | Floor : 6th |
Services
Building & Co-ownership
| Building |
|---|
-
Built in : 1905
-
Type : cut stone
-
Number of floors : 6
-
Quality level : Luxury
| Co-ownership |
|---|
13 housing lots
Average annual amount of the share of current charges : 12 072 €
Procedure in progress : Non
Meet your agency

Simulator financing
Calculate the amount of the monthly payments on your home loan corresponding to the loan you wish to make.
FAI property price
4 950 000 €
€
per month
Do you have to sell to buy?
Our real estate consultants are at your disposal to estimate the value of your property. All our estimates are free of charge.
Estimate my propertyA living space to suit you
Junot takes you on a tour of the neighborhoods in which our agencies welcome you, and presents the specific features and good addresses.
Explore the neighborhoods