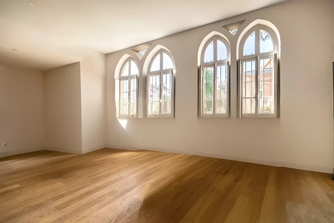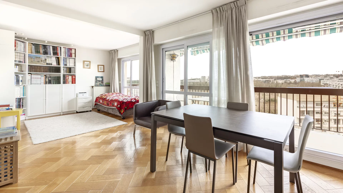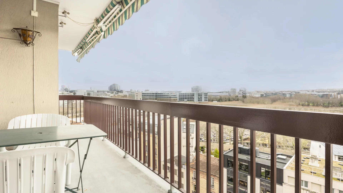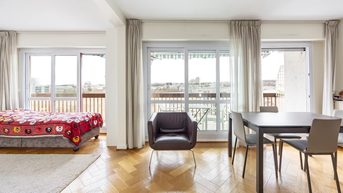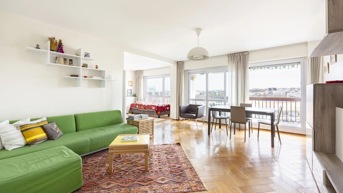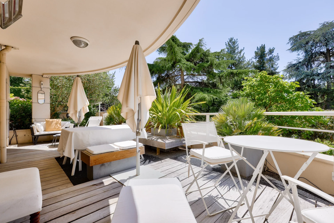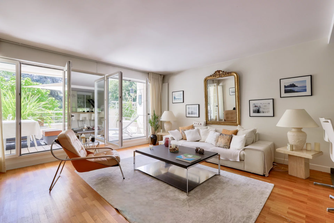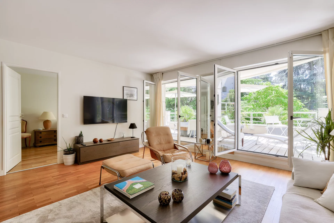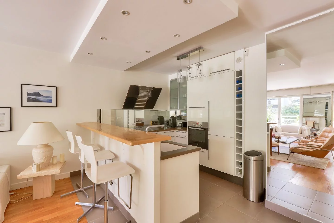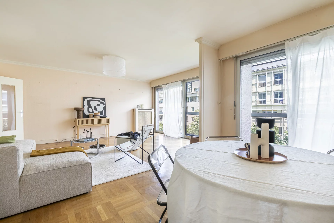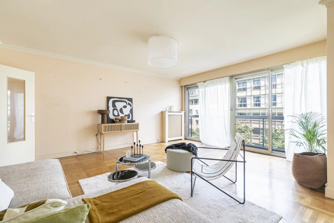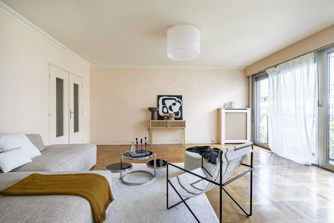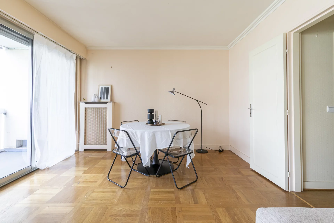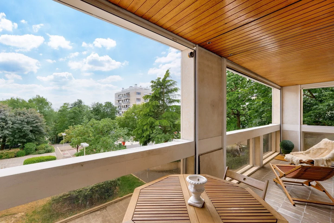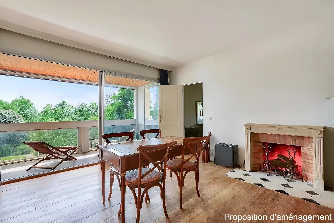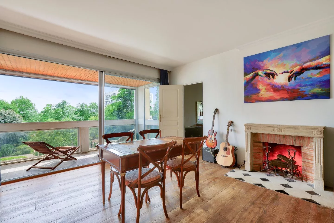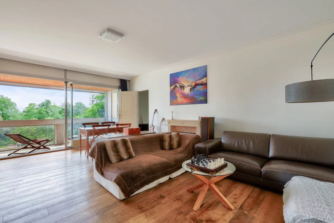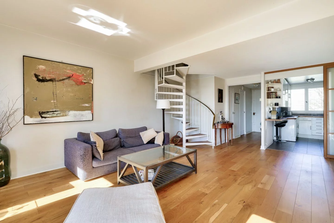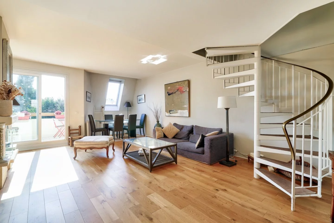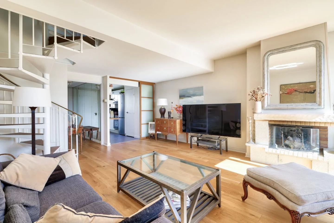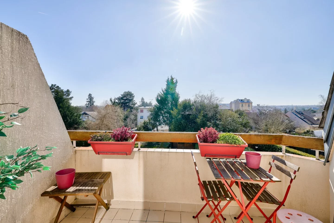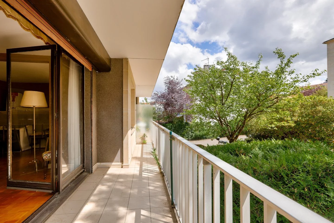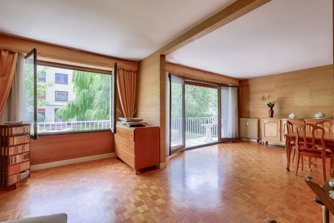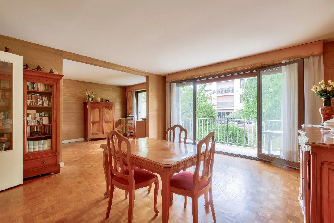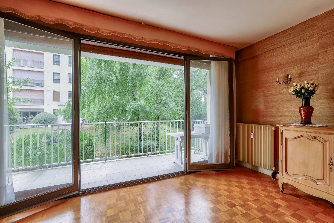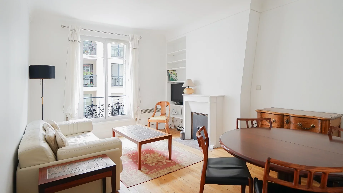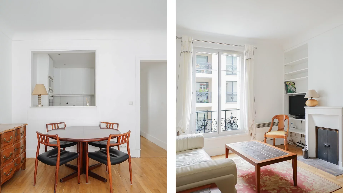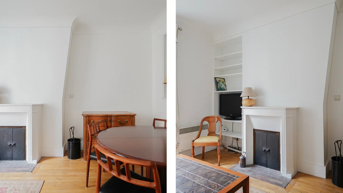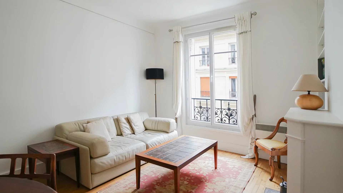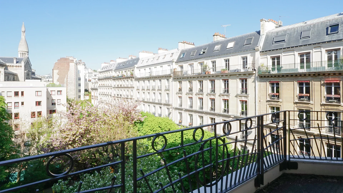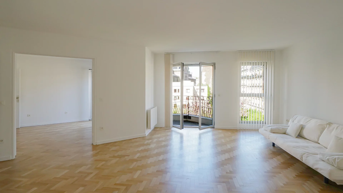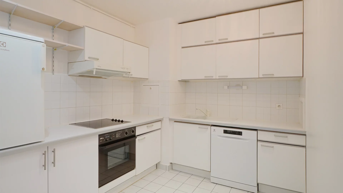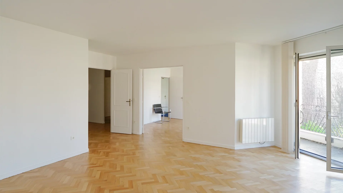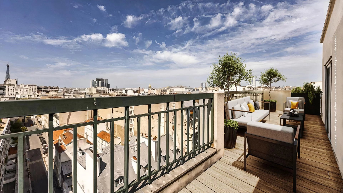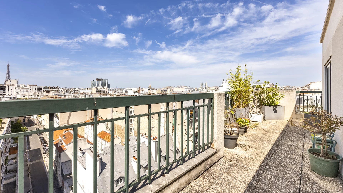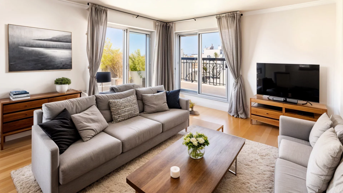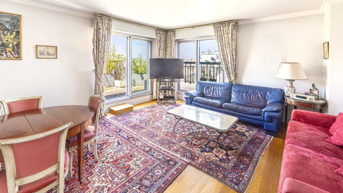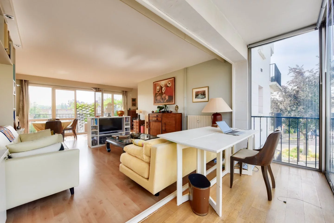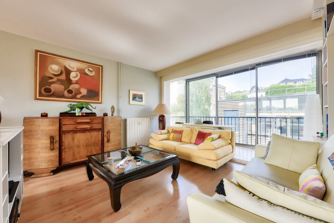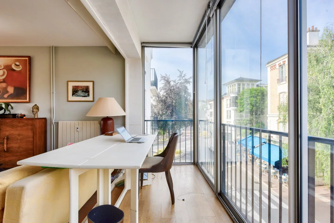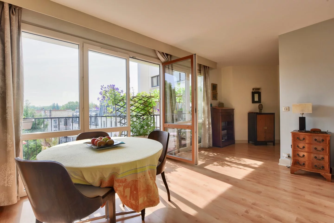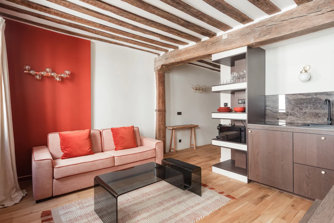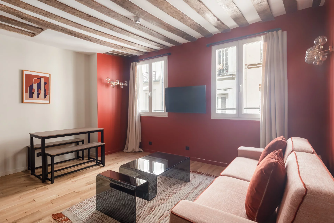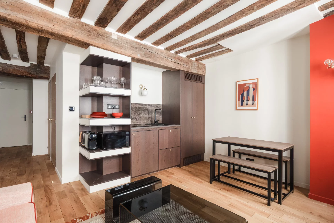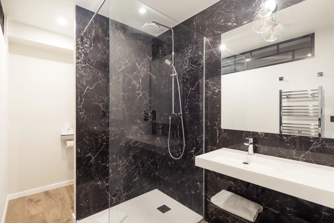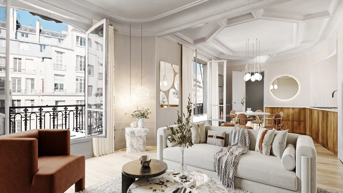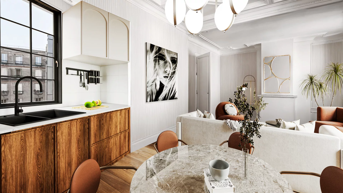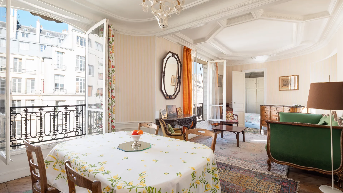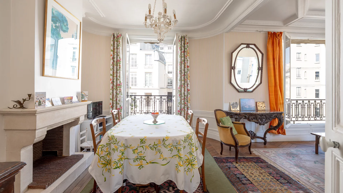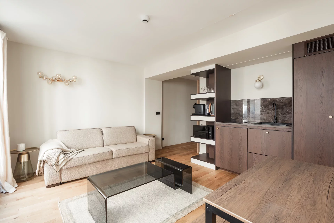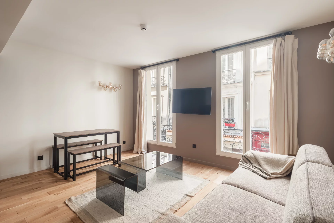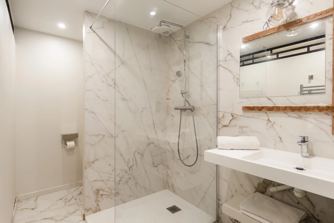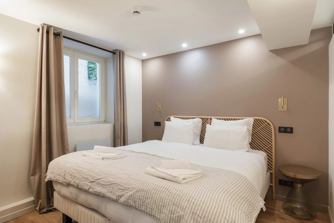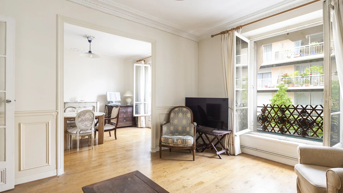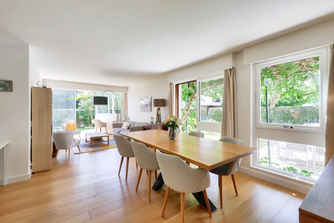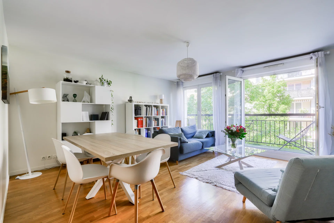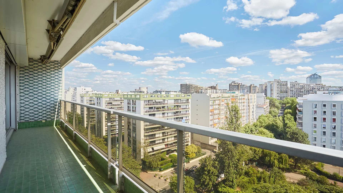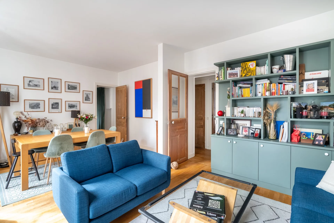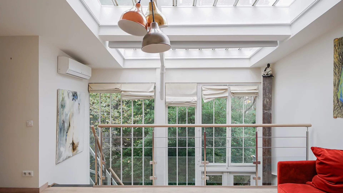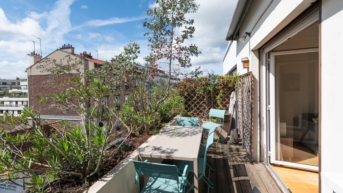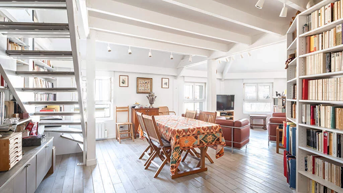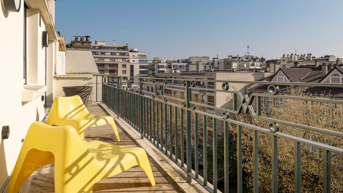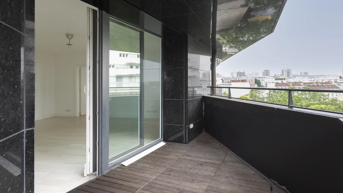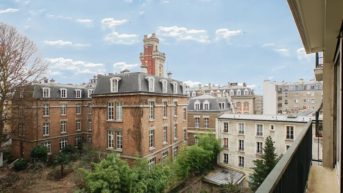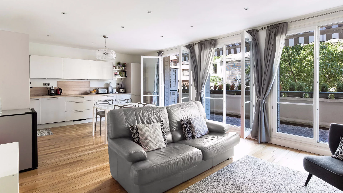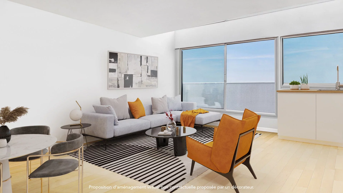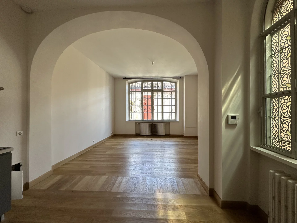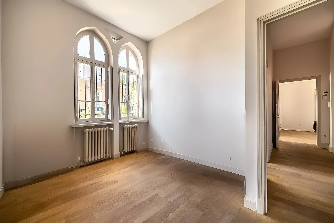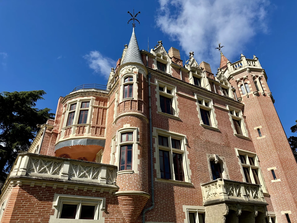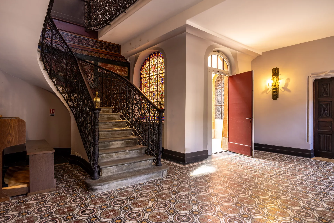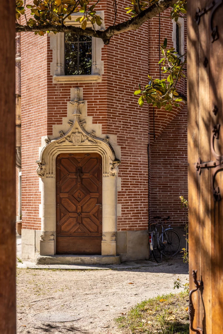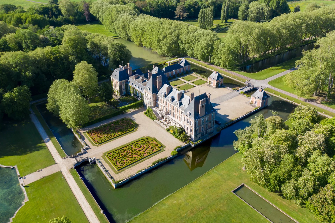
Let's take an overview
Ad reference : 85655866
This T4 apartment was thoughtfully designed by renowned architects, attentive to the smallest details and accustomed to the highest standards of quality. Every material was chosen with great care – from the floors, whether parquet or tile, to the finishes – all reflecting a pursuit of excellence. The result is a highly coherent space that offers remarkable living comfort. Everything has been executed to perfection, with nothing left to chance. The overall impression is that of a refined, functional, and extremely pleasant living space.
Located within Castel Gesta, a neo-Gothic gem from the 19th century, this discreet apartment opens between a glass roof and a secret garden...
Nestled in the heart of the Chalets district, this unique 125m² residence invites you to experience the elegance of a Toulouse château, built between 1860 and 1870 by master stained-glass artist Louis-Victor Gesta.
Set entirely on one level within the château’s volumes, the apartment benefits from north/south light, which enhances the softness and balance of its spaces.
The château's architecture, a subtle blend of brick and carved stone, is punctuated by pointed-arch windows and refined turrets.
The 28m² private inner courtyard, topped with a spectacular glass canopy, extends this unique atmosphere, while the 128m² private south-facing garden offers a peaceful haven right in the city center.
Currently divided into two separate apartments of 48m² and 77m², the property can be gracefully unified by the owner at the buyers' request. This would create a magnificent 38m² living room, a 30m² master bedroom with en-suite bathroom, and two additional bedrooms with their own bathroom.
A singular home, for free-spirited, curious individuals who are sensitive to the soul of a place.
- Habitable : 1 345,49 Sq Ft Total : 1 862,15 Sq Ft
- 4 rooms
- 3 bedrooms
- 1 bathroom
- 1 shower room
- Orientation North, South
- Excellent condition
What seduced us
- Garden
- Calm
- Car park
- Cellar
We say more
Regulations & financial information
Information on the risks to which this property is exposed is available on the Géorisques website. : www.georisques.gouv.fr
| Diagnostics |
|---|
| Financial elements |
|---|
Property tax : 2 262,00 € /an
Interior & exterior details
| Room | Surface | Detail |
|---|---|---|
| 1x Bathroom | 86.11 Sq Ft | |
| 3x Bedroom | 531.74 Sq Ft | |
| 1x Shower room/toilet | 47.36 Sq Ft | |
| 1x Kitchen | 88.26 Sq Ft | |
| 1x Car park | ||
| 1x Cellar | 226.04 Sq Ft | |
| 1x Garden | 1377.78 Sq Ft | |
| 1x Reception room | 405.8 Sq Ft | |
| 1x Court | 301.39 Sq Ft | |
| 1x Corridor | 134.55 Sq Ft | |
| 1x Bathroom | 16.15 Sq Ft | |
| 1x Clearance | 30.14 Sq Ft |
Services
Building
| Building |
|---|
-
Built in : 1870
-
Type : Brique, Charpente en bois, Pierre de taille
-
Number of floors : 1
-
Quality level : Luxury
Meet your agency

Simulator financing
Calculate the amount of the monthly payments on your home loan corresponding to the loan you wish to make.
FAI property price
632 000 €
€
per month
Do you have to sell to buy?
Our real estate consultants are at your disposal to estimate the value of your property. All our estimates are free of charge.
Estimate my propertyA living space to suit you
Junot takes you on a tour of the neighborhoods in which our agencies welcome you, and presents the specific features and good addresses.
Explore the neighborhoods