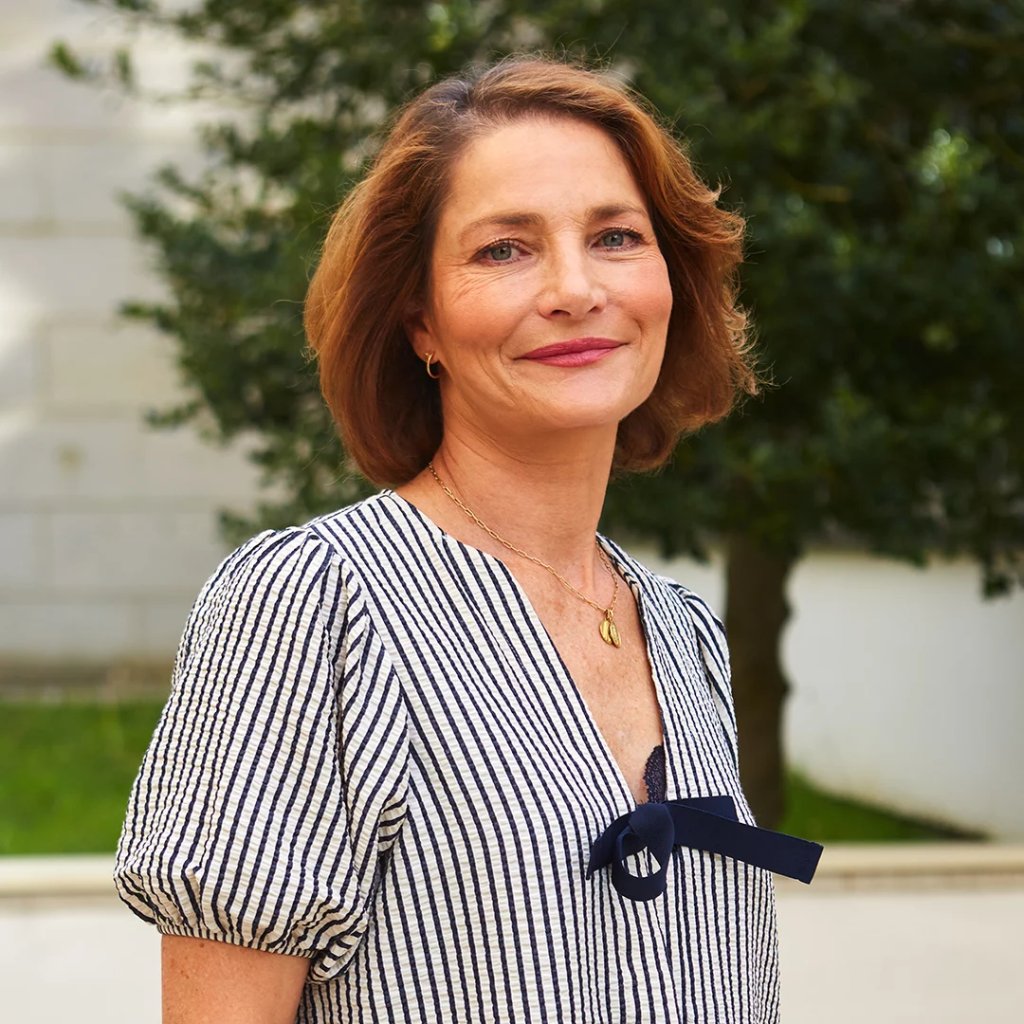
Natacha STORIONE
Vaucresson
EI - Agent commercial - N°RSAC : 847 961 786 - NANTERRE
- 06 16 46 19 22
- French
Ad reference : 946CLOSTO
Nestled in a quiet cul-de-sac in the heart of Garches, this 1990's family home has been completely redesigned by a renowned architect. It's less than five minutes' walk from shops, schools and transport, offering a practical, serene and privileged living environment. Set on an 800 m² plot, this property boasts high-quality renovation work, using noble, durable materials: moiré-free waxed concrete, custom-made solid wood built-in cupboards, zinc roofing, and meticulous finishing in every space. As soon as you enter the bright, spacious entrance hall, your eye is naturally drawn to the superb indoor swimming pool, entirely lined in mosaic. Heated for year-round use, it is equipped with an anti-fog system and a counter-current swimming motor, combining pleasure and performance in a bright, zen-like space. The first floor comprises a vast living and dining room bathed in light, thanks to large bay windows opening onto a landscaped garden with no overlooking views, as well as an independent, functional kitchen with direct access to the basement. A guest toilet completes this level.
Upstairs, a landing leads to the bedrooms, including a beautiful master suite with its own private terrace and an exceptional bathroom, whose solid teak flooring, identical to that found on boat decks, guarantees perfect watertightness while adding natural elegance. Two children's bedrooms, linked by mezzanines, create a playful, warm and charming space, ideal for family life. An office, dressing room, independent bathroom and separate toilet complete this floor. The basement houses numerous functional spaces: laundry room, wine cellar, music room, boiler room and a double garage. Bathed in light throughout the day and perfectly secluded from view, this house is a true jewel of contemporary architecture, designed down to the smallest detail to offer its occupants a living environment combining aesthetics, modern comfort and everyday practicality. Agency fees payable by vendor - Montant moyen de la quote-part de charges courantes 5,000 €/yearly - Montant estimé des dépenses annuelles d'énergie pour un usage standard, établi à partir des prix de l'énergie de l'année 2021 : 4031€ ~ 5455€ - Natacha STORIONE - Agent commercial - EI - RSAC NANTERRE 847 961 786
Information on the risks to which this property is exposed is available on the Géorisques website. : www.georisques.gouv.fr
| Diagnostics |
|---|
| Financial elements |
|---|
| Room | Surface | Detail |
|---|---|---|
| 1x Ground | 9321.54 Sq Ft | |
| 1x Game room | ||
| 1x Bathroom | 21.53 Sq Ft | Floor : Ground floor |
| 1x Entrance | 92.78 Sq Ft | Floor : Ground floor |
| 1x Living room | 753.47 Sq Ft | Floor : Ground floor |
| 1x Kitchen | 204.51 Sq Ft | Floor : Ground floor |
| 1x Clearance | 156.08 Sq Ft | Floor : 1st |
| 1x Landing | 94.4 Sq Ft | Floor : 1st |
| 1x Terrace | 93.65 Sq Ft | Floor : 1st |
| 1x Desk | 120.23 Sq Ft | Floor : 1st |
| 1x Bathroom | Floor : 1st | |
| 1x Bathroom | 21.53 Sq Ft | Floor : 1st |
| 1x Dressing room | 57.16 Sq Ft | Floor : 1st |
| 1x Children's room | 130.89 Sq Ft |
Floor : 1st Ceiling : 3m |
| 1x Children's room | 199.67 Sq Ft | Floor : 1st |
| 1x Master bedroom | 190.31 Sq Ft | Floor : 1st |
| 1x Bathroom | 63.72 Sq Ft | Floor : 1st |
| 1x Bathroom | 81.81 Sq Ft | Floor : 1st |
| 1x Master bedroom |
Floor : 1st Exposure : South West |
| Building |
|---|

Vaucresson
EI - Agent commercial - N°RSAC : 847 961 786 - NANTERRE
Calculate the amount of the monthly payments on your home loan corresponding to the loan you wish to make.
FAI property price
2 575 000 €
€
per month
Our real estate consultants are at your disposal to estimate the value of your property. All our estimates are free of charge.
Estimate my propertyJunot takes you on a tour of the neighborhoods in which our agencies welcome you, and presents the specific features and good addresses.
Explore the neighborhoods