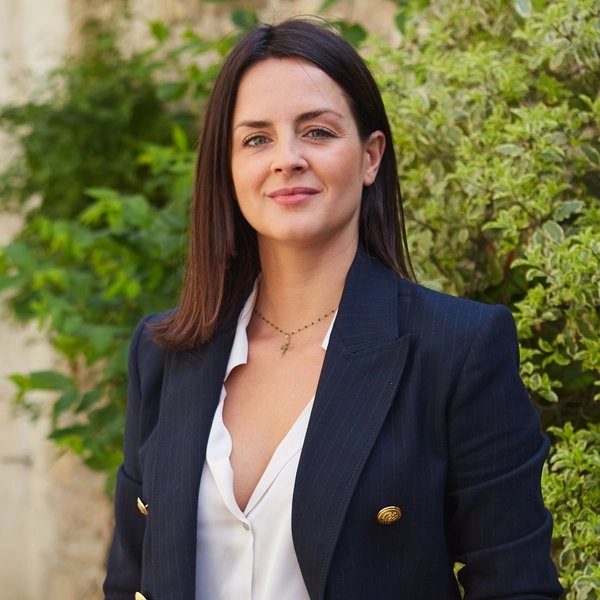
Ambre THEVENON
Le Vésinet
EI - Agent commercial - N°RSAC : 840 762 439 - VERSAILLES
- 07 69 69 90 43
- French, English, Spanish, Italian, Russian
Ad reference : 1150VESTHE
This property is nestled in the heart of a superb 1800sqm English-style landscaped garden. Built around 1900, it has benefited from two perfectly integrated extensions, respecting the original architecture and noble materials.
From the moment you enter, you'll feel the charm: solid oak parquet flooring, high ceilings, refined moldings, coffered ceilings... all period features enhanced by meticulous renovation. The bright, spacious main living area features a Focus wood-burning stove.
It opens onto a large kitchen and dining room, overlooking a vast wooden terrace with a brazier and heated swimming pool, offering a true haven of relaxation.
The first floor also includes an office, as well as a first suite overlooking the garden and pool.
Upstairs, the sleeping area boasts high ceilings, three bedrooms, two shower rooms, a laundry room and a large master suite with dressing room and bathroom, with direct access to a magnificent terrace overlooking the garden.
The fully finished basement houses a boiler room, an underground wine cellar, a large family room and plenty of storage space.
Complementing the main house is an annex converted into a gym (which could be converted into an independent studio), a closed garage for two vehicles, an artist's studio and three outdoor parking spaces.
This house elegantly combines old-world charm with modern comforts in a sought-after residential environment. A rare property, designed down to the smallest detail for a harmonious and serene family life.
Fees payable by seller - Average current service charges €7,863/year - Estimated annual energy costs for standard use, based on 2021 energy prices: €4520 ~ €6170 - Information on the risks to which this property is exposed is available on the Géorisques website: www.georisques.gouv.fr - Ambre THEVENON - Commercial agent - EI - RSAC VERSAILLES 840 762 439
Information on the risks to which this property is exposed is available on the Géorisques website. : www.georisques.gouv.fr
| Diagnostics |
|---|
| Financial elements |
|---|
Property tax : 5 567,00 € /an
| Room | Surface | Detail |
|---|---|---|
| 1x Ground | 19375.02 Sq Ft | |
| 1x Garage | 515.38 Sq Ft | |
| 1x Addiction | 293.75 Sq Ft | |
| 1x Workshop | 123.78 Sq Ft | |
| 1x Terrace | ||
| 1x Clearance | 214.63 Sq Ft | Floor : Basement |
| 1x Movie theater | 346.38 Sq Ft | Floor : Basement |
| 1x Wine cellar | 32.4 Sq Ft | Floor : Basement |
| 1x Technical area | 60.06 Sq Ft | Floor : Basement |
| 1x Entrance | 13.67 Sq Ft | Floor : Ground floor |
| 1x Kitchen | 205.81 Sq Ft | Floor : Ground floor |
| 1x Corridor | 71.9 Sq Ft | Floor : Ground floor |
| 1x Bathroom | 17.55 Sq Ft | Floor : Ground floor |
| 1x Double reception | 490.62 Sq Ft | Floor : Ground floor |
| 1x Dining room | 283.09 Sq Ft | Floor : Ground floor |
| 1x Clearance | 99.78 Sq Ft | Floor : Ground floor |
| 1x Desk | 165.76 Sq Ft | Floor : Ground floor |
| 1x Following | 204.08 Sq Ft | Floor : Ground floor |
| 1x Corridor | 65.34 Sq Ft | Floor : 1st |
| 1x Bathroom | 12.59 Sq Ft | Floor : 1st |
| 1x Bathroom | 45.32 Sq Ft | Floor : 1st |
| 1x Laundry room | 110.01 Sq Ft | Floor : 1st |
| 1x Bathroom | 65.44 Sq Ft | Floor : 1st |
| 1x Corridor | 64.37 Sq Ft | Floor : 1st |
| 1x Bedroom | 144.56 Sq Ft | Floor : 1st |
| 1x Bedroom | 127.23 Sq Ft | Floor : 1st |
| 1x Bedroom | 127.55 Sq Ft | Floor : 1st |
| 1x Following | 458.76 Sq Ft | Floor : 1st |
| Building |
|---|

Le Vésinet
EI - Agent commercial - N°RSAC : 840 762 439 - VERSAILLES
Calculate the amount of the monthly payments on your home loan corresponding to the loan you wish to make.
FAI property price
3 650 000 €
€
per month
Our real estate consultants are at your disposal to estimate the value of your property. All our estimates are free of charge.
Estimate my propertyJunot takes you on a tour of the neighborhoods in which our agencies welcome you, and presents the specific features and good addresses.
Explore the neighborhoods