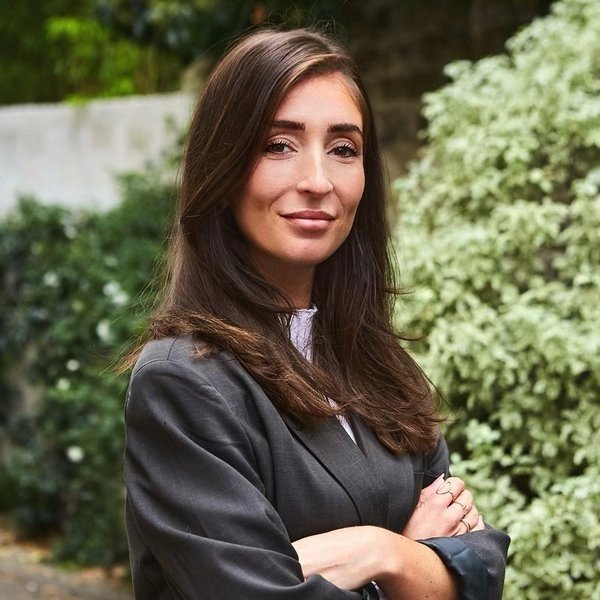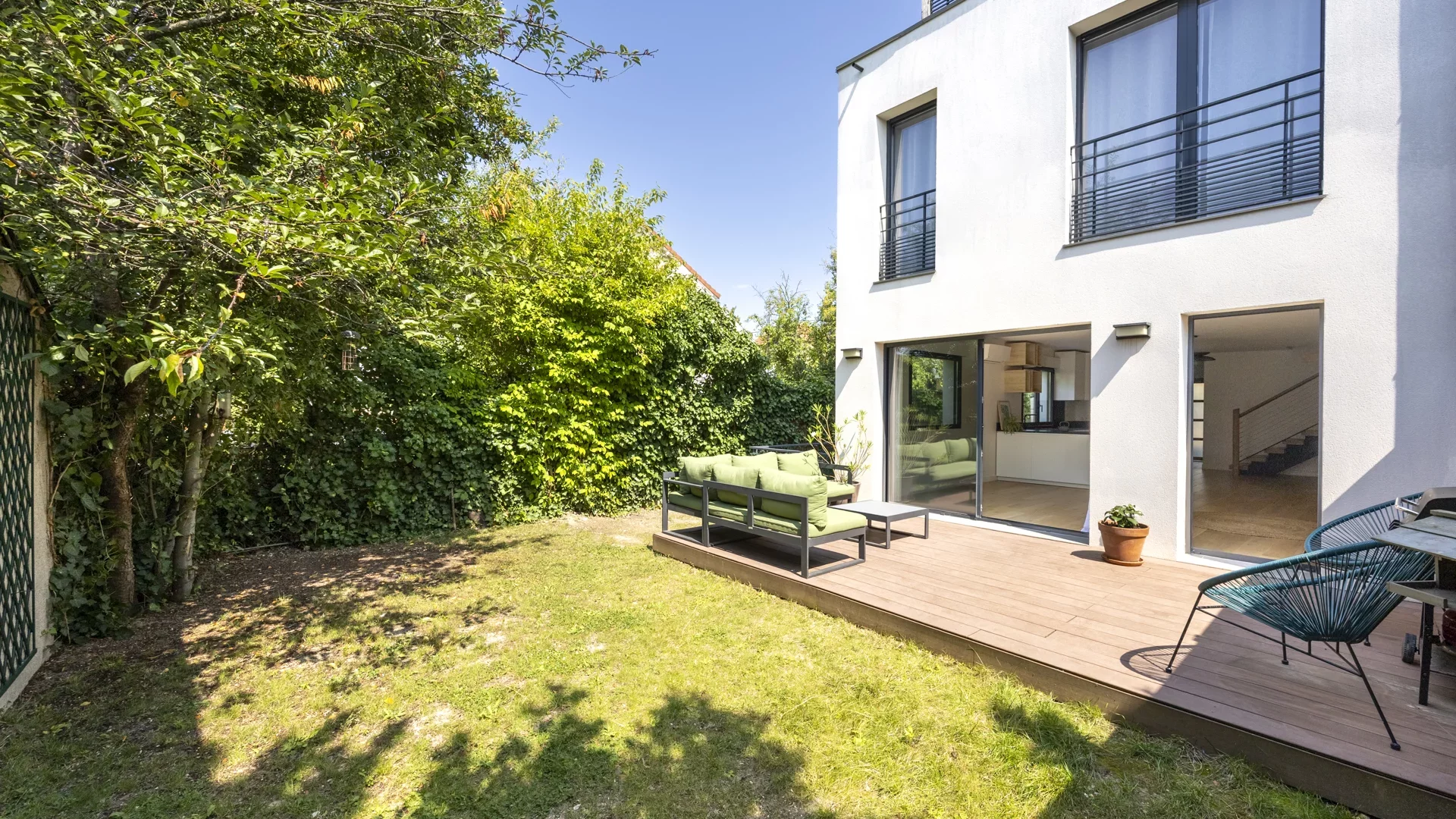
Let's take an overview
Ad reference : 1534LOCDAC
Discover an elegant and spacious home located in the heart of Rueil-Malmaison, France. This 192.16 m² property boasts six bedrooms and eight rooms, offering ample space for family living or accommodating guests. The house is fully furnished with modern amenities, including a connected thermostat and electric shutters, ensuring comfort and efficiency year-round.
The kitchen is a chef's dream, equipped with advanced appliances such as a stove, oven, hob, refrigerator, dishwasher, and more. Double glazing and PVC windows enhance energy-saving, while air-conditioning provides comfort during warmer months. The house is equipped with optical fiber and an intercom system, allowing for seamless communication and connectivity.
Step outside to enjoy the charming garden and deck area, perfect for relaxing or entertaining. With features like a washing machine and freezer, this home is designed for convenience. Its strategic location in a serene neighborhood provides peace while being close to urban conveniences. Experience luxurious living in a modern sanctuary that meets all your needs.
- Habitable : 2 068,39 Sq Ft Total : 3 195,05 Sq Ft
- 8 rooms
- 6 bedrooms
- 3 bathrooms
- 1 shower room
- Excellent condition
- Furnished
What seduced us
- Garage
- Calm
Meet your rental manager

Would you like to rent this property with Junot?
Prepare your file before your appointment. This will save you time. A complete file places you in priority compared to other tenants.
See the elements to provideA living space to suit you
Junot takes you on a tour of the neighborhoods in which our agencies welcome you, and presents the specific features and good addresses.
Explore the neighborhoods

