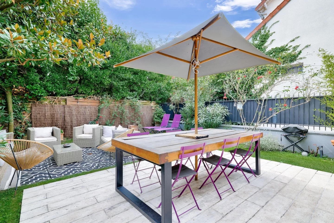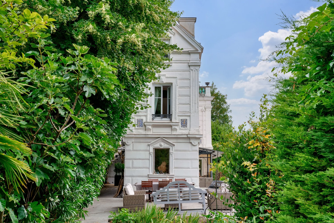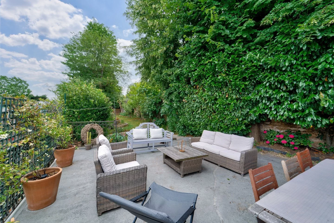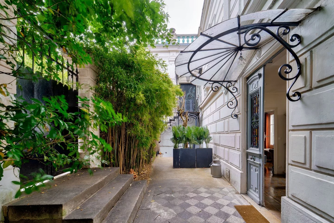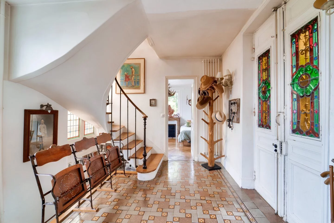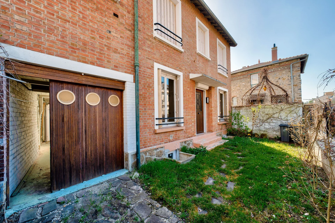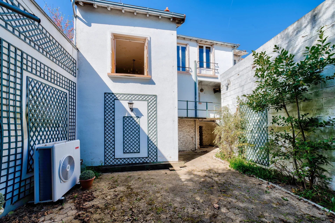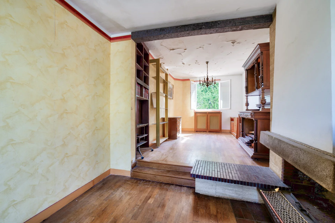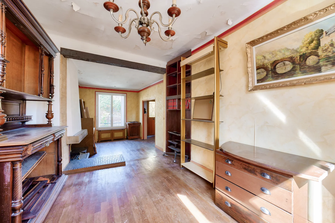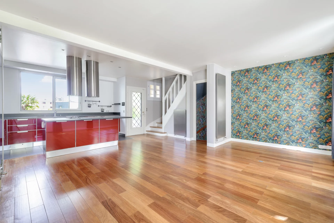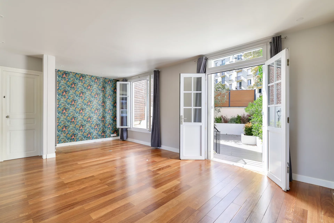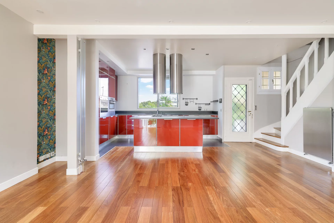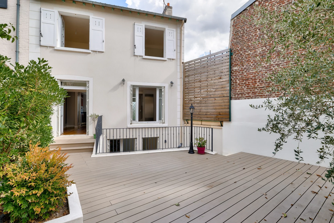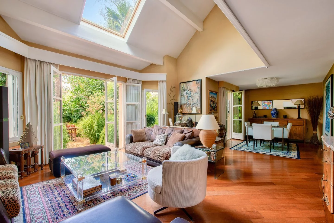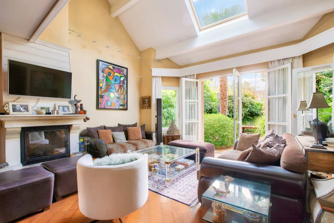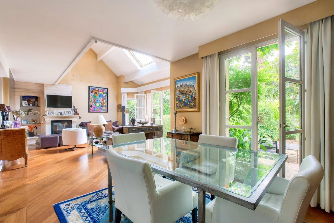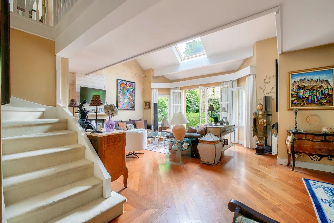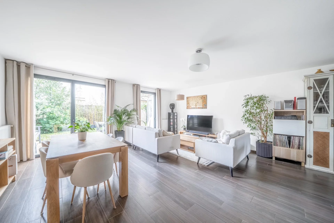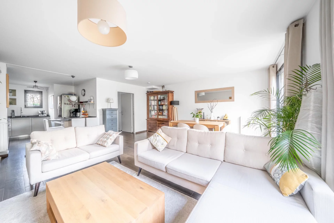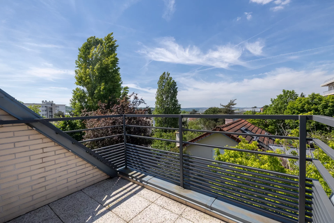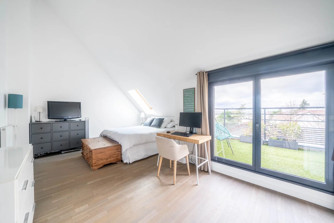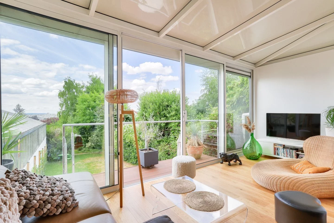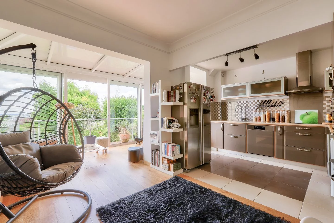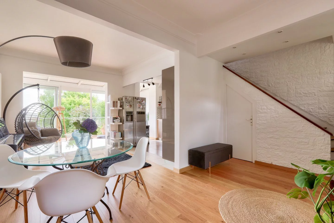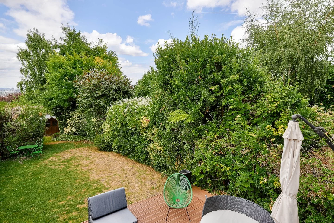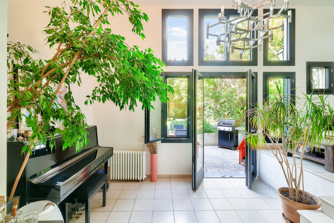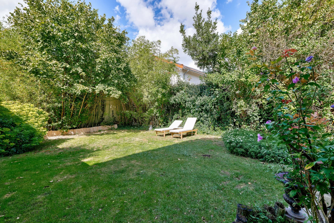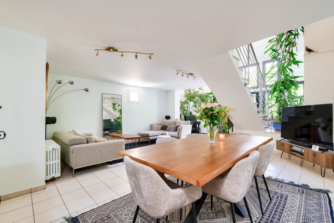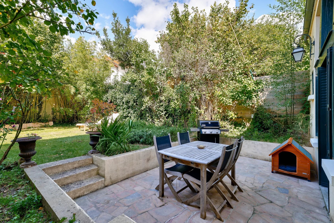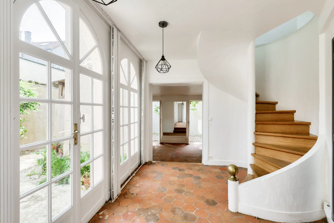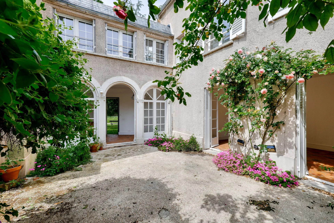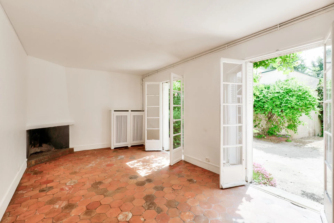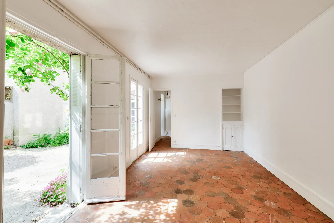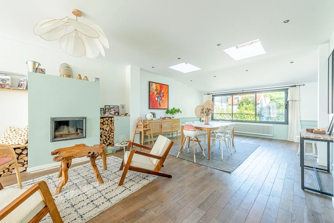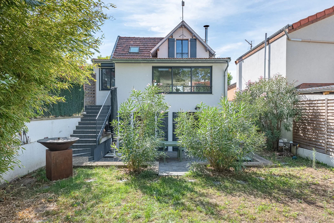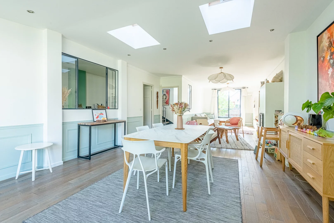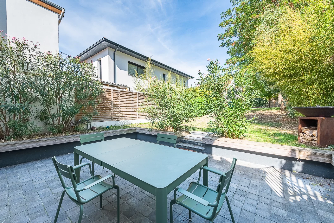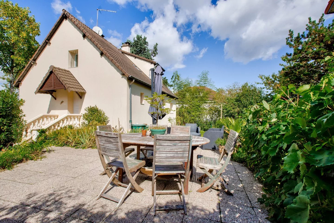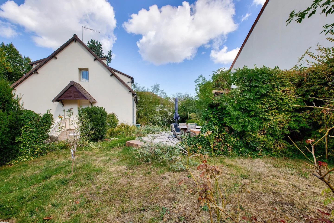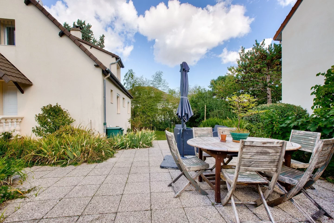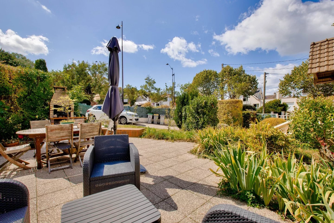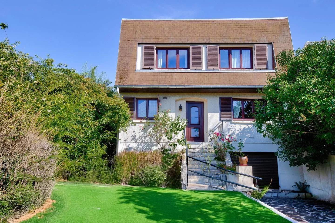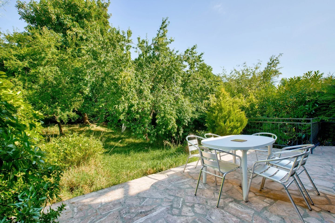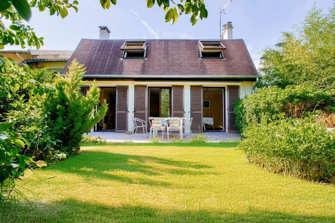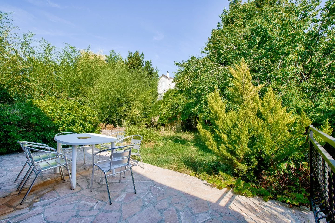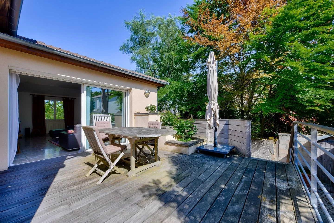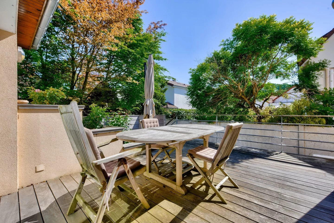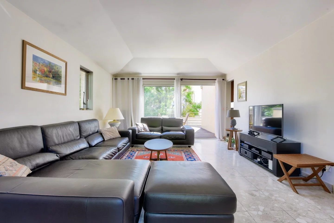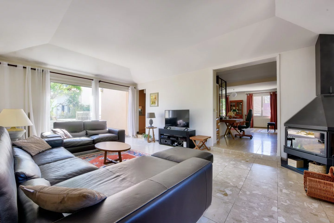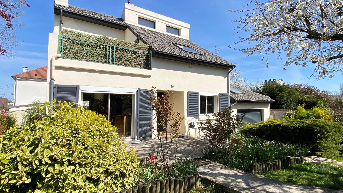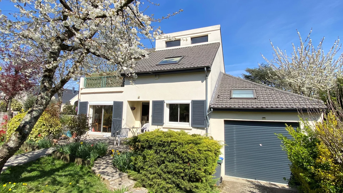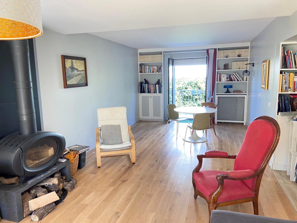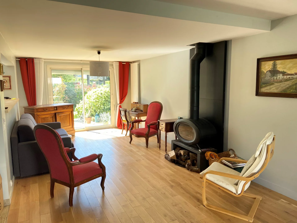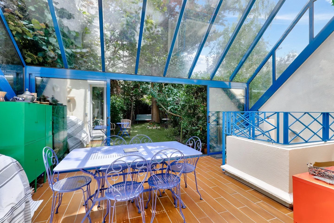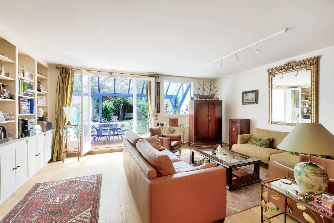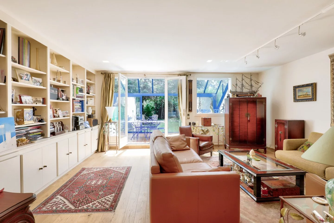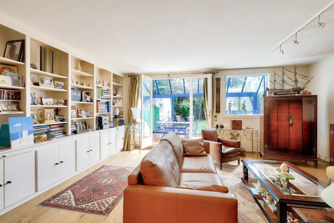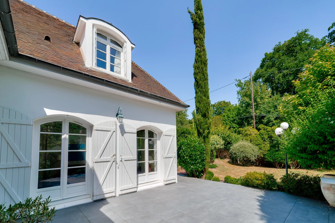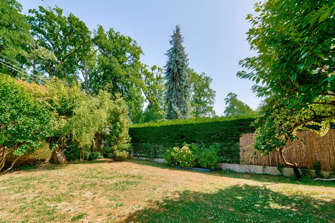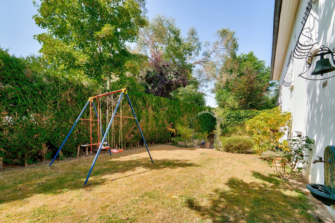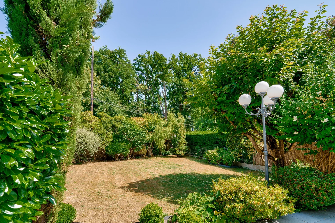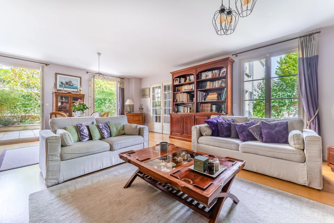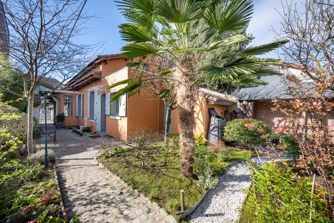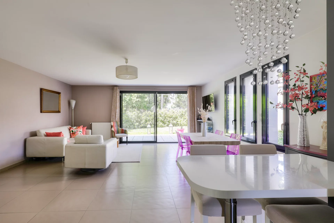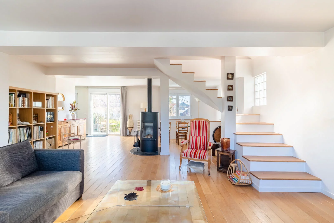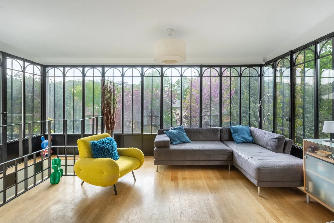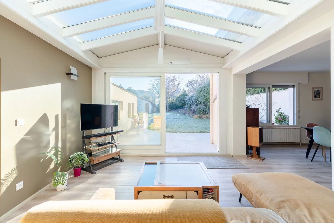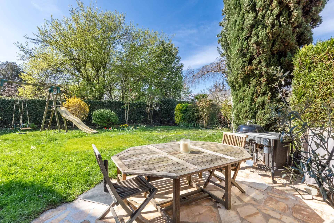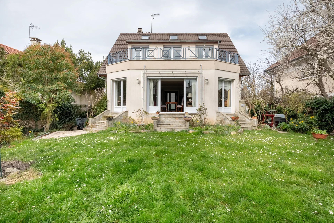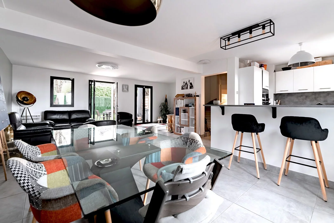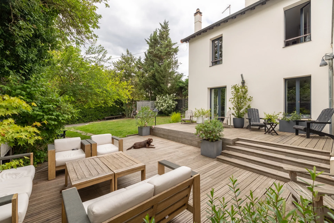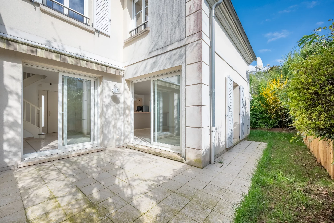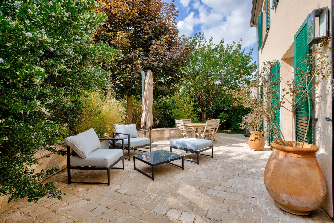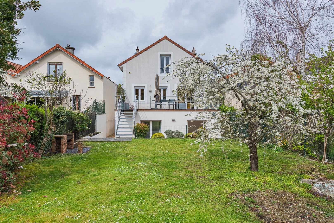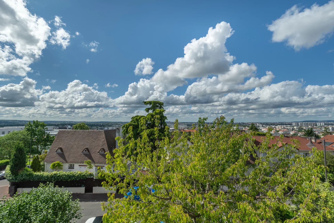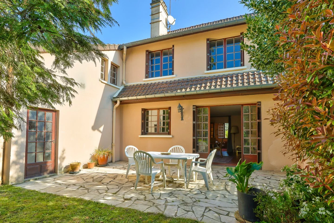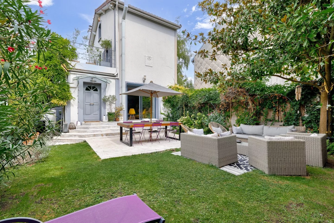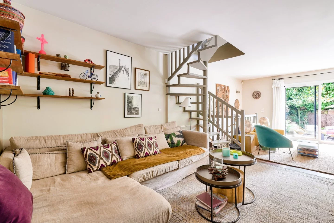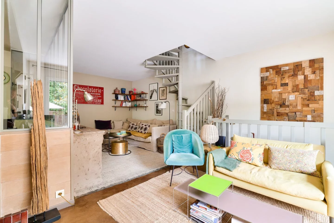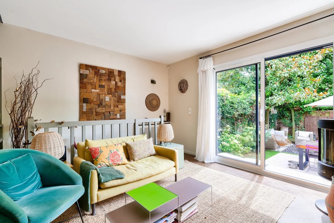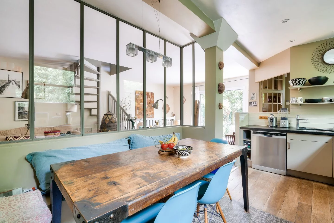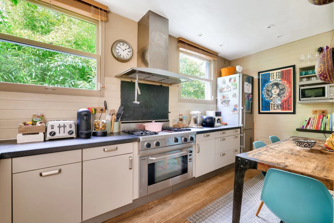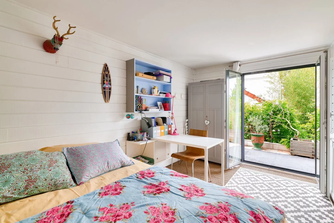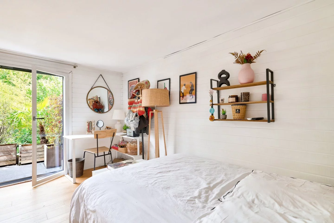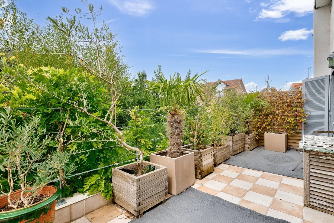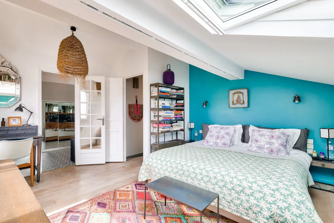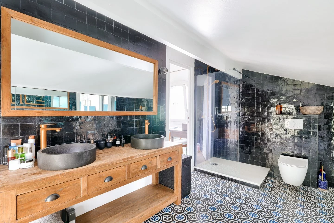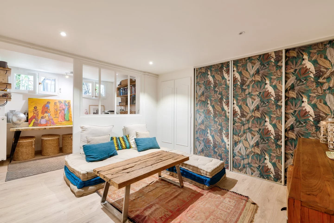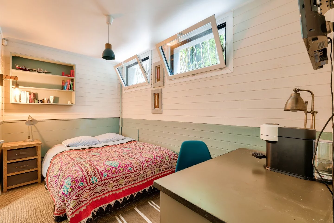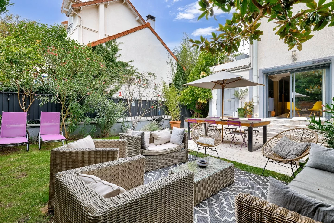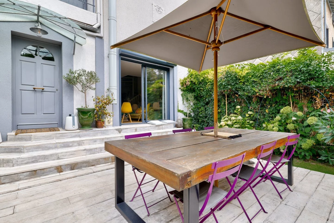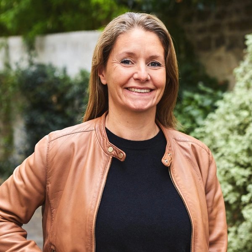
Let's take an overview
Ad reference : 1024CLODEW
In the heart of Saint-Cloud's sought-after Montretout district, this charming 130sqm house, discreetly tucked away at the end of a cul-de-sac, offers a peaceful, leafy setting, sheltered from view.
Set on a 200sqm plot, the first floor opens onto an entrance hall leading to a cosy living room with a wood-burning stove. The semi-open, family-style kitchen extends this living space and gives access to the garden and its south-facing terrace, a veritable cocoon of greenery.
Upstairs, two bedrooms open onto a shared terrace. A bathroom with toilet completes this level.
The top floor is entirely dedicated to a master suite with its own shower room, toilet and air conditioning for optimum comfort in summer and winter.
The finished basement includes a TV lounge (or games room), bedroom, bathroom, separate toilet and laundry room. This level can be rented out or is ideal for an au pair.
Unoverlooked, in absolute calm and surrounded by greenery, this house offers a rare balance between privacy, comfort and quality of life. Exclusive. Agency fees payable by vendor - Montant estimé des dépenses annuelles d'énergie pour un usage standard, établi à partir des prix de l'énergie de l'année 2023 : 2090€ ~ 2880€ - Les informations sur les risques auxquels ce bien est exposé sont disponibles sur le site Géorisques : www.georisques.gouv.fr
- Habitable : 1 453,13 Sq Ft
- 5 rooms
- 4 bedrooms
- 2 bathrooms
- 1 shower room
- Orientation South
- To refresh
- 2 152,78 Sq Ft de terrain
What seduced us
- Calm
We say more
Regulations & financial information
Information on the risks to which this property is exposed is available on the Géorisques website. : www.georisques.gouv.fr
| Diagnostics |
|---|
Final energy consumption : A - 31 kWh/m²/an.
Estimated annual energy costs for standard use: between 2 090,00 € and 2 880,00 € /year (including subscription).
Average energy price indexed to 01/01/2023.
| Financial elements |
|---|
Property tax : 1 934,00 € /an
Interior & exterior details
| Room | Surface | Detail |
|---|---|---|
| 1x Ground | 2152.78 Sq Ft | |
| 1x Living room | 182.99 Sq Ft | Floor : Basement |
| 1x Bathroom | 21.53 Sq Ft | Floor : Basement |
| 1x Laundry room | 75.35 Sq Ft | Floor : Basement |
| 1x Bedroom | 86.11 Sq Ft | Floor : Basement |
| 1x Bathroom | 43.06 Sq Ft | Floor : Basement |
| 1x Entrance | 43.06 Sq Ft | Floor : Ground floor |
| 1x Stay | 290.63 Sq Ft | Floor : Ground floor |
| 1x Kitchen | 129.17 Sq Ft | Floor : Ground floor |
| 1x Bedroom | 107.64 Sq Ft | Floor : 1st |
| 1x Bedroom | 118.4 Sq Ft | Floor : 1st |
| 1x Bathroom/toilet | 43.06 Sq Ft | Floor : 1st |
| 1x Bedroom | 172.22 Sq Ft | Floor : 2nd |
| 1x Shower room/toilet | 96.88 Sq Ft | Floor : 2nd |
Services
Building
| Building |
|---|
-
Built in : 1930
-
Number of floors : 3
-
Quality level : Normal
Meet your consultant

Simulator financing
Calculate the amount of the monthly payments on your home loan corresponding to the loan you wish to make.
FAI property price
1 040 000 €
€
per month
Do you have to sell to buy?
Our real estate consultants are at your disposal to estimate the value of your property. All our estimates are free of charge.
Estimate my propertyA living space to suit you
Junot takes you on a tour of the neighborhoods in which our agencies welcome you, and presents the specific features and good addresses.
Explore the neighborhoods