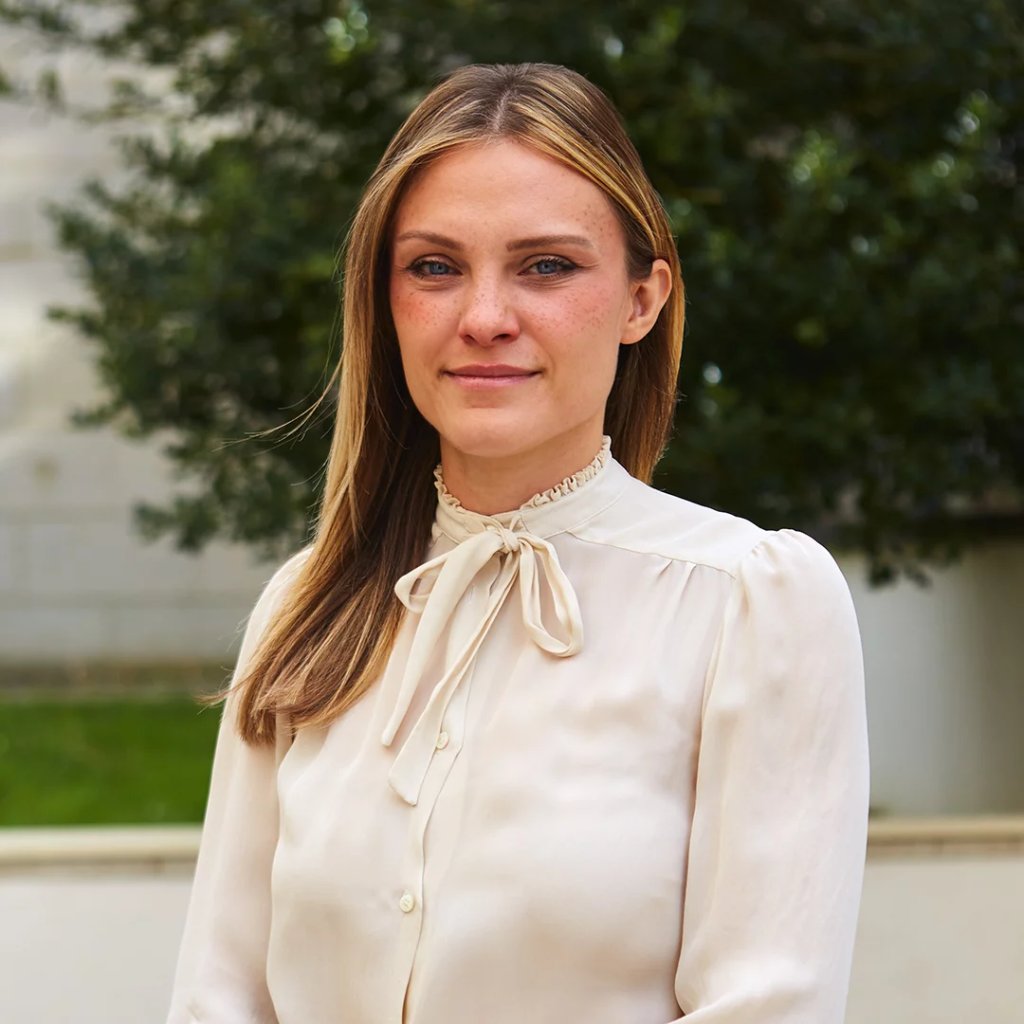
Emma ROCA PIVA
Ville d'Avray - Marnes-la-Coquette
EI - Agent commercial - N°RSAC : 951 924 646 - NANTERRE
- 06 64 98 06 63
- French, English
Ad reference : 1068CLOROC
Boulogne Nord - Family duplex with south-facing terrace, a stone's throw from the park and schools.
Ideally located in the immediate vicinity of Edmond de Rothschild Park and the banks of the Seine, this 179.5sqm duplex apartment occupies the top floors of a stone building with janitor and elevator. A rare combination of nature, light and neighborhood life.
The apartment offers generous volumes and is perfectly organized for family life. The third floor features a vast, light-filled double living room, extended by a veranda and a large 25sqm south-facing terrace, ideal for outdoor meals or moments of relaxation. A dining room with open kitchen, bathroom with shower and separate toilet complete this level.
On the lower floor, a large landing leads to four spacious bedrooms, a bathroom with shower and toilet, a shower room with laundry area, and a separate toilet. Plenty of storage space makes everyday life easier.
- Possibility of creating one or two additional bedrooms to suit your needs.
- Annexes: two cellars. In addition, a garage (€30,000) and a maid's room with shower and toilet on the landing (€70,000).
Renowned schools nearby: Collège Parchamp and Lycée Notre-Dame de Boulogne less than 10 minutes' walk away. Quick access to international schools in Paris and Sèvres.
Quiet, leafy surroundings, ideal for family outings [to the banks of the Seine or] to nearby parks.
Information on the risks to which this property is exposed is available on the Géorisques website. : www.georisques.gouv.fr
| Diagnostics |
|---|
| Financial elements |
|---|
Property tax : 2 551,00 € /an
| Room | Surface | Detail |
|---|---|---|
| 2x Cellar | Floor : Basement | |
| 1x Box | Floor : Ground floor | |
| 1x Service room | Floor : 2nd | |
| 1x Bedroom | 182.13 Sq Ft | Floor : 2nd |
| 1x Bedroom | 273.51 Sq Ft | Floor : 2nd |
| 1x Bedroom | 158.12 Sq Ft | Floor : 2nd |
| 1x Bedroom | 184.39 Sq Ft | Floor : 2nd |
| 1x Bathroom/toilet | 67.81 Sq Ft | Floor : 2nd |
| 1x Bathroom | 75.35 Sq Ft | Floor : 2nd |
| 1x Bathroom | 16.47 Sq Ft | Floor : 2nd |
| 1x Clearance | 67.7 Sq Ft | Floor : 2nd |
| 1x Landing | 157.8 Sq Ft | Floor : 2nd |
| 1x Stay | 379.97 Sq Ft |
Floor : 3rd Exposure : South Coating : Parquet |
| 1x Dining room | 158.77 Sq Ft | Floor : 3rd |
| 1x Kitchen | 93.65 Sq Ft | Floor : 3rd |
| 1x Veranda | 322.92 Sq Ft | Floor : 3rd |
| 1x Bathroom | 69.97 Sq Ft | Floor : 3rd |
| 1x Bathroom | 14.32 Sq Ft | Floor : 3rd |
| 1x Terrace | 269.1 Sq Ft |
Floor : 3rd Exposure : South |
| 1x Entrance | 86.54 Sq Ft | Floor : 3rd |
| Building |
|---|
| Co-ownership |
|---|
17 housing lots
Average annual amount of the share of current charges : 6 240 €
Procedure in progress : Non

Ville d'Avray - Marnes-la-Coquette
EI - Agent commercial - N°RSAC : 951 924 646 - NANTERRE
Calculate the amount of the monthly payments on your home loan corresponding to the loan you wish to make.
FAI property price
1 850 000 €
€
per month
Our real estate consultants are at your disposal to estimate the value of your property. All our estimates are free of charge.
Estimate my propertyJunot takes you on a tour of the neighborhoods in which our agencies welcome you, and presents the specific features and good addresses.
Explore the neighborhoods