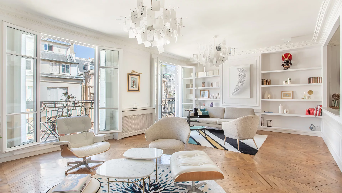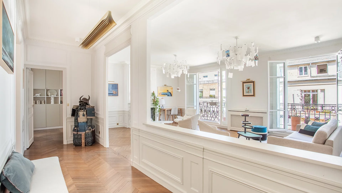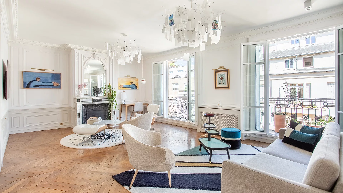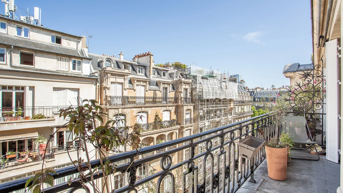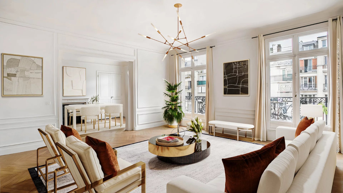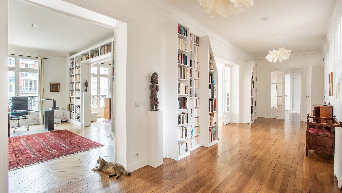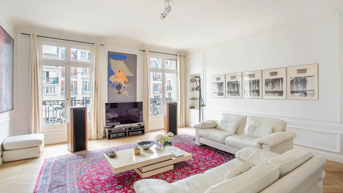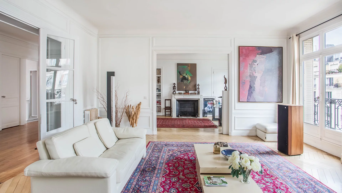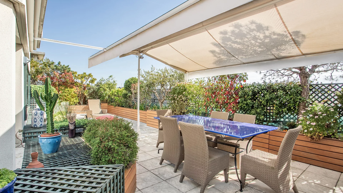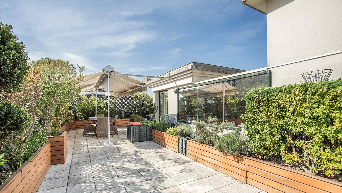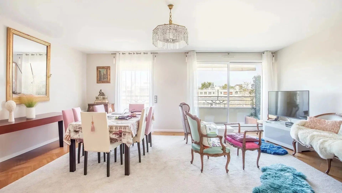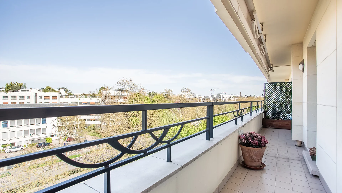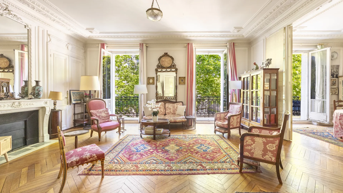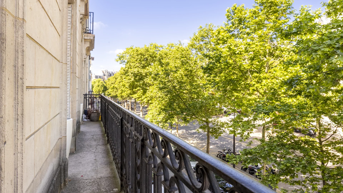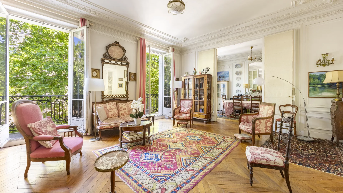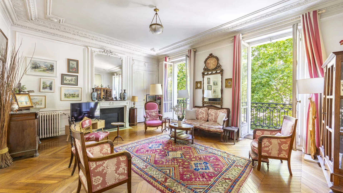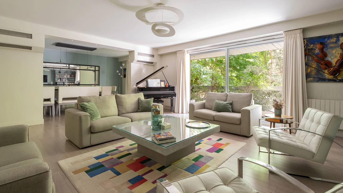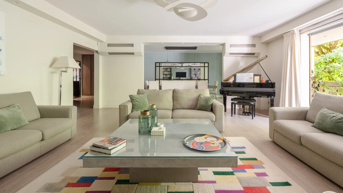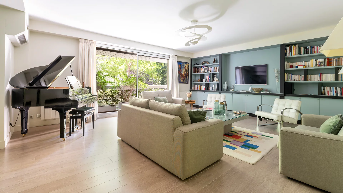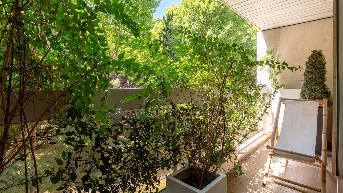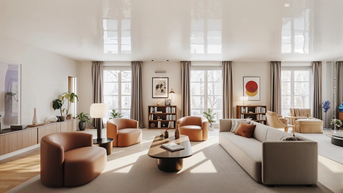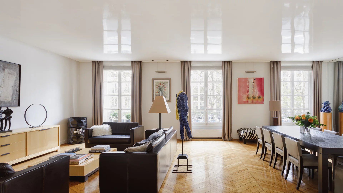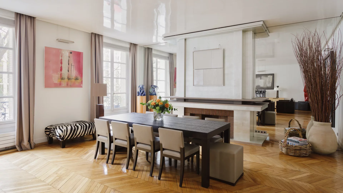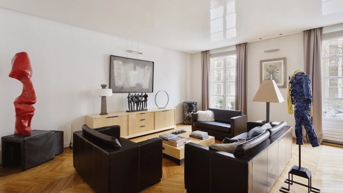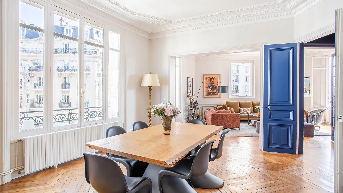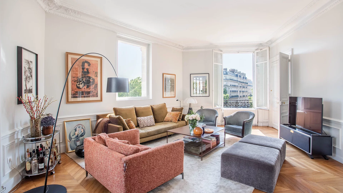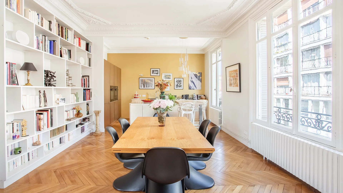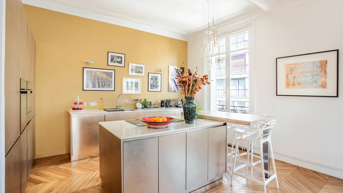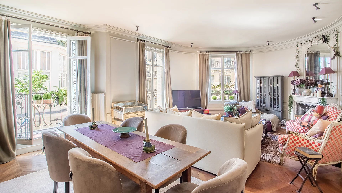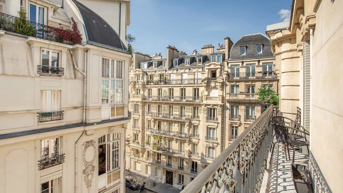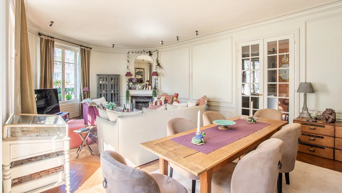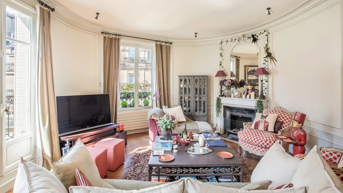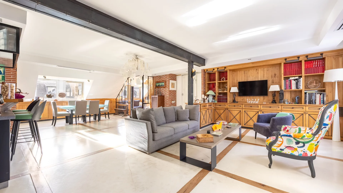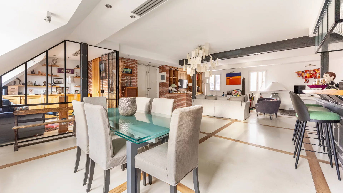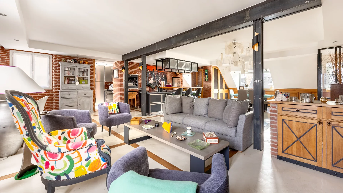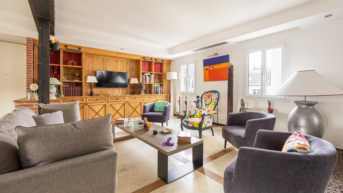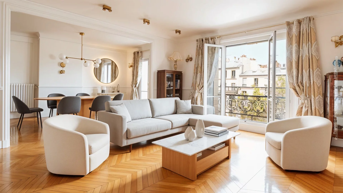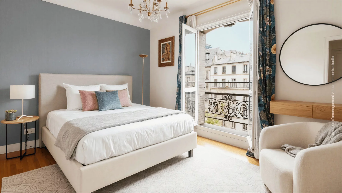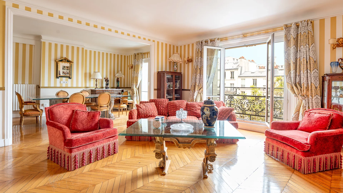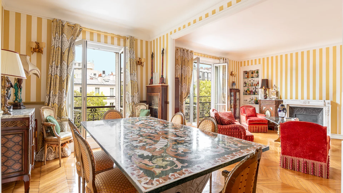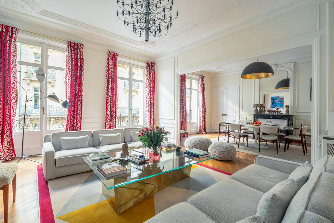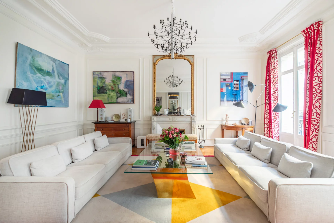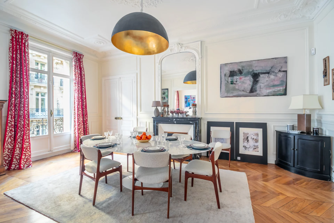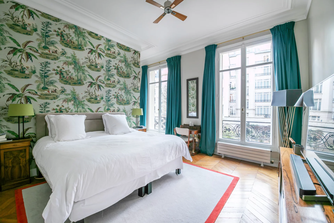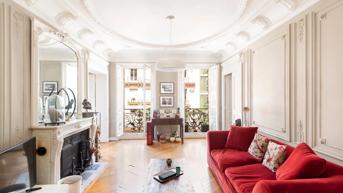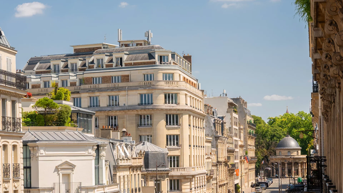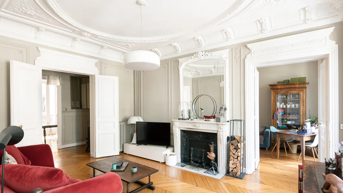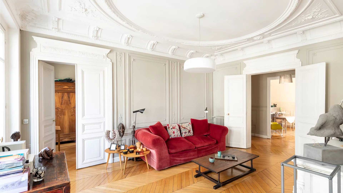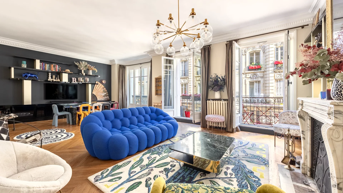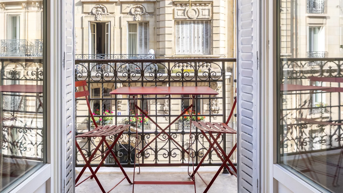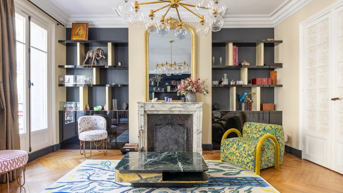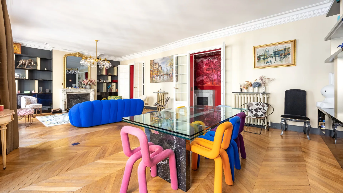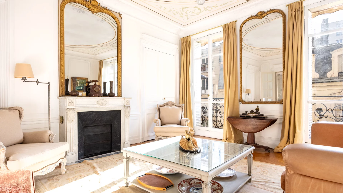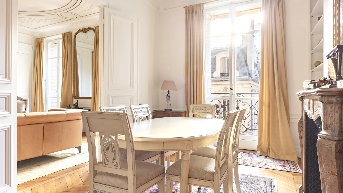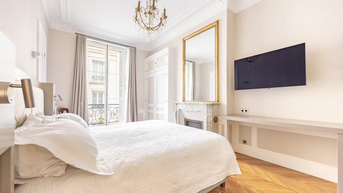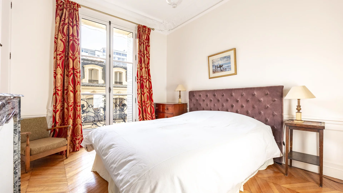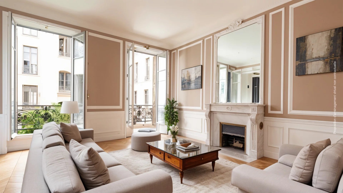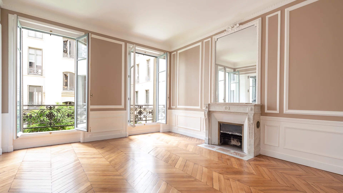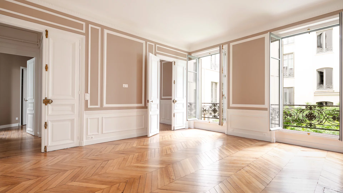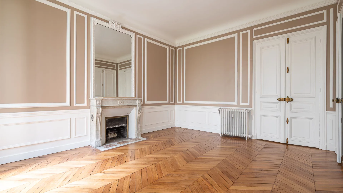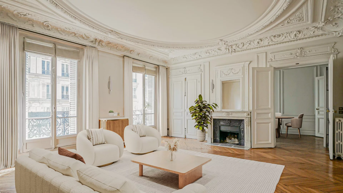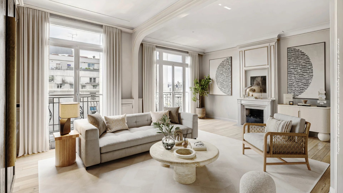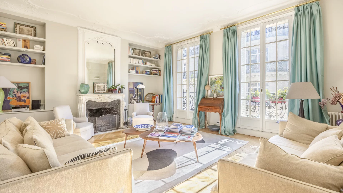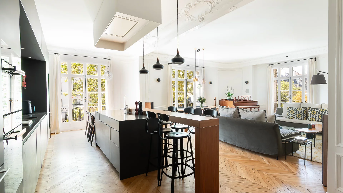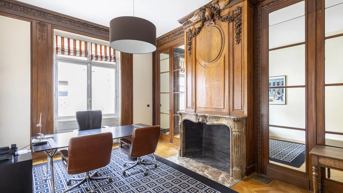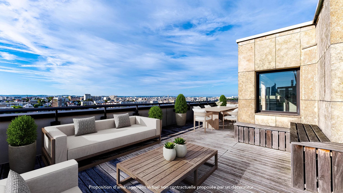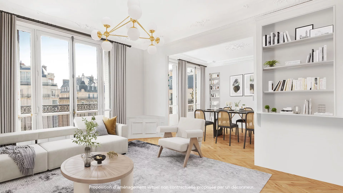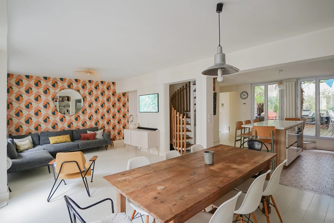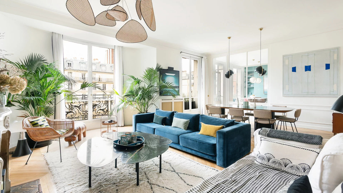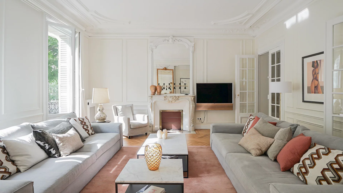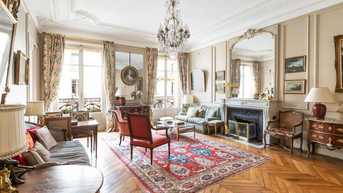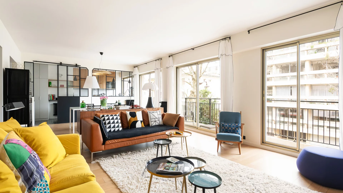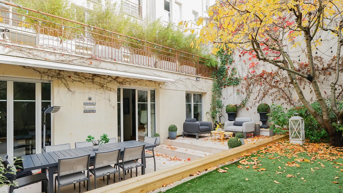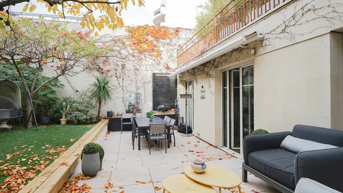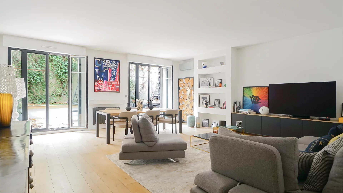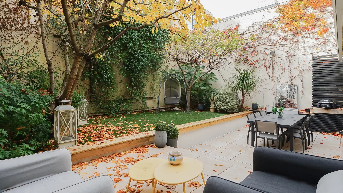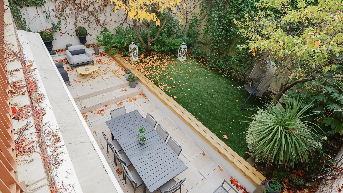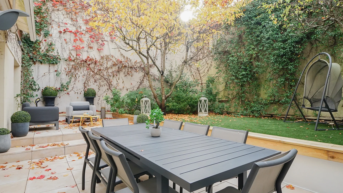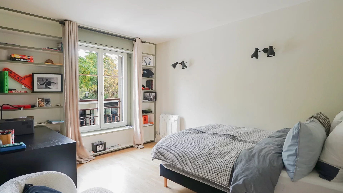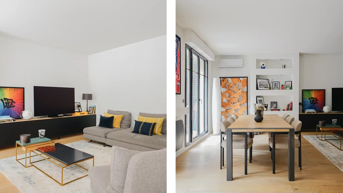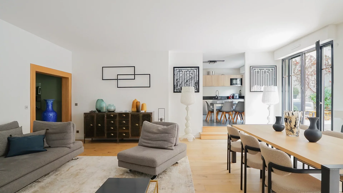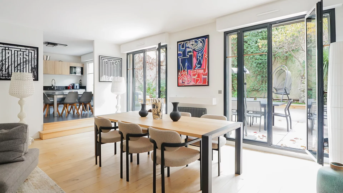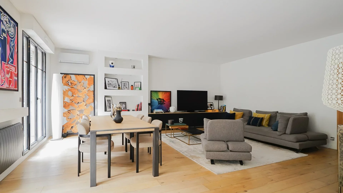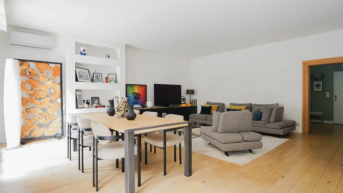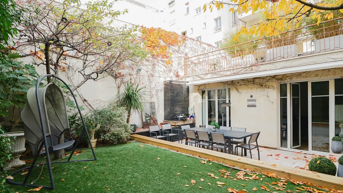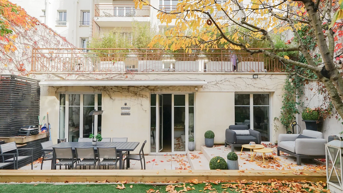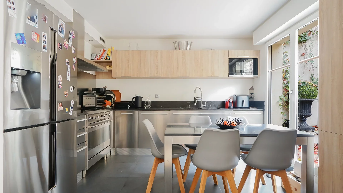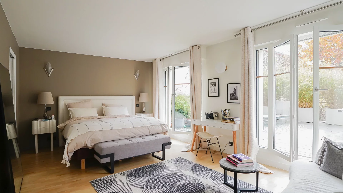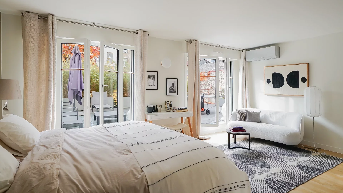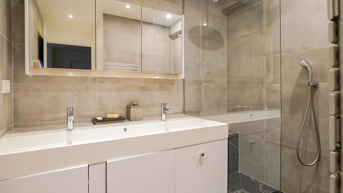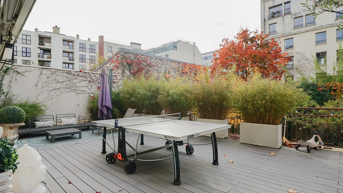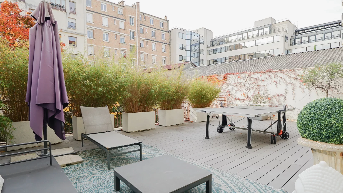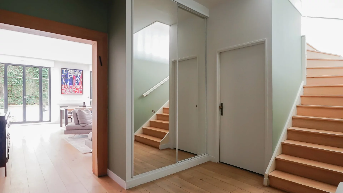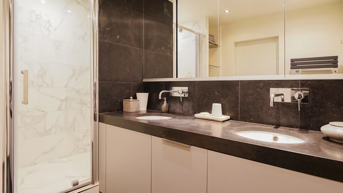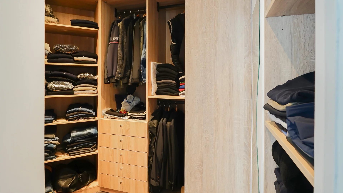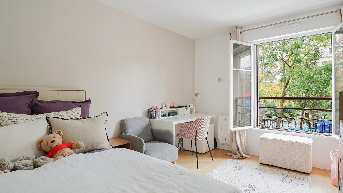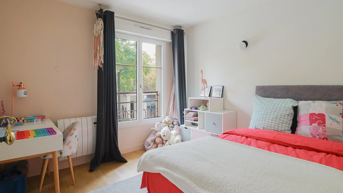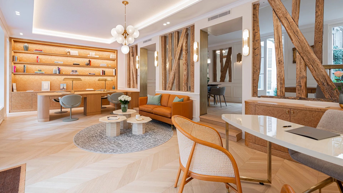
Let's take an overview
Ad reference : 815JFPILL
Just a stone's throw from the Parc de la Planchette, on the garden level and second floor of a 2000s building, this beautiful 160.13m² loi Carrez family apartment (210m² floor area) in perfect condition offers, on the first level, an entrance hall and a vast double living room with fully-equipped open kitchen opening directly onto a superb 84.19m² private garden.
The upper level features a superb master suite with dressing room and en suite bathroom opening onto a 66.24m² south-west-facing private terrace, as well as three other bedrooms and a bathroom.
A cellar and two basement parking spaces equipped with electric charging stations complete this rare property.
- Habitable : 1 723,62 Sq Ft Total : 3 342,84 Sq Ft
- 6 rooms
- 4 bedrooms
- 2 shower rooms
- Orientation West, South
- Excellent condition
What seduced us
- Balcony/Terrace
- Garden
- Luminous
- Calm
- Car park
- Elevator
- Cellar
We say more
Regulations & financial information
Information on the risks to which this property is exposed is available on the Géorisques website. : www.georisques.gouv.fr
| Diagnostics |
|---|
Final energy consumption : A - 66 kWh/m²/an.
Estimated annual energy costs for standard use: between 1 890,00 € and 2 570,00 € /year (including subscription).
Average energy price indexed to 01/01/2021.
| Financial elements |
|---|
Property tax : 3 903,00 € /an
Interior & exterior details
| Room | Surface | Detail |
|---|---|---|
| 1x Entrance | 92.14 Sq Ft | |
| 1x Closet | 10.33 Sq Ft | |
| 1x Living room | 448.85 Sq Ft | |
| 1x Equipped kitchen | 130.35 Sq Ft | |
| 1x Bathroom | 34.55 Sq Ft | |
| 1x Closet | 11.84 Sq Ft | |
| 1x Closet | 12.27 Sq Ft | |
| 1x Stairs | ||
| 1x Clearance | 88.91 Sq Ft | |
| 1x Master bedroom | 229.49 Sq Ft | |
| 1x Dressing room | 51.99 Sq Ft | |
| 1x Bathroom | 59.74 Sq Ft | |
| 1x Closet | 7.86 Sq Ft | |
| 1x Closet | 2.91 Sq Ft | |
| 1x Clearance | 86.76 Sq Ft | |
| 1x Closet | 10.76 Sq Ft | |
| 1x Bathroom | 13.56 Sq Ft | |
| 1x Bathroom | 48.98 Sq Ft | |
| 1x Bedroom | 132.72 Sq Ft | |
| 1x Bedroom | 99.35 Sq Ft | |
| 1x Closet | 9.69 Sq Ft | |
| 1x Bedroom | 130.89 Sq Ft | |
| 1x Closet | 9.69 Sq Ft | |
| 1x Terrace | 455.74 Sq Ft | |
| 1x Garden | 450.47 Sq Ft | |
| 1x Terrace | 713 Sq Ft | |
| 1x Cellar | 37.67 Sq Ft | |
| 1x Car park | 154.46 Sq Ft | |
| 1x Car park | 104.73 Sq Ft |
Services
Building & Co-ownership
| Building |
|---|
-
Built in : 2001
| Co-ownership |
|---|
Average annual amount of the share of current charges : 9 600 €
Procedure in progress : Non
Meet your agency

Simulator financing
Calculate the amount of the monthly payments on your home loan corresponding to the loan you wish to make.
FAI property price
2 400 000 €
€
per month
Do you have to sell to buy?
Our real estate consultants are at your disposal to estimate the value of your property. All our estimates are free of charge.
Estimate my propertyA living space to suit you
Junot takes you on a tour of the neighborhoods in which our agencies welcome you, and presents the specific features and good addresses.
Explore the neighborhoods


