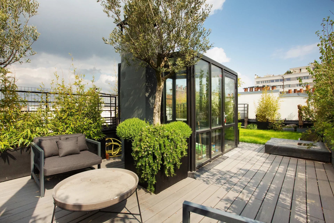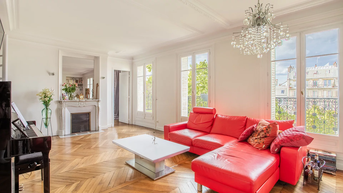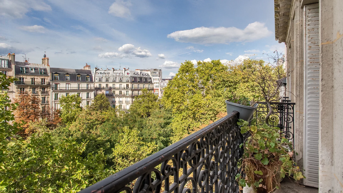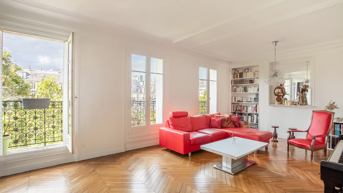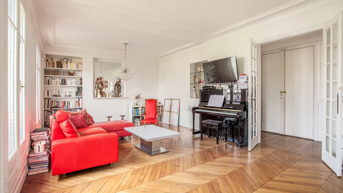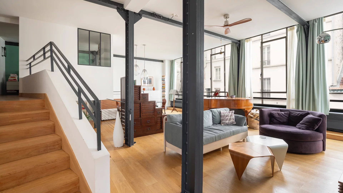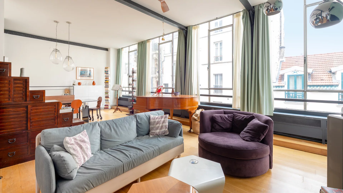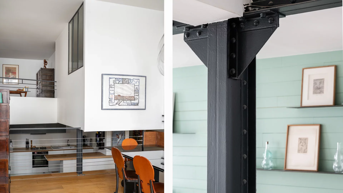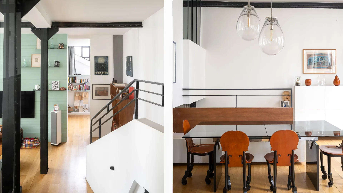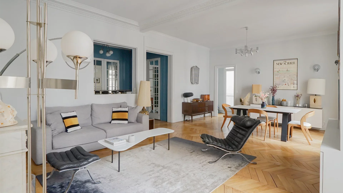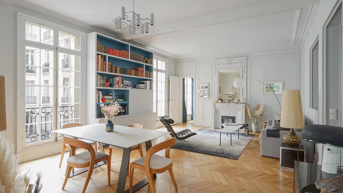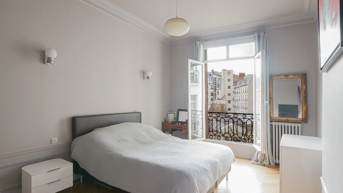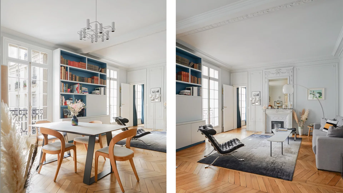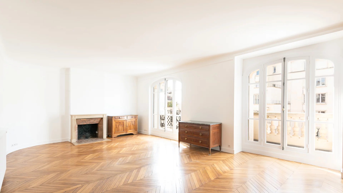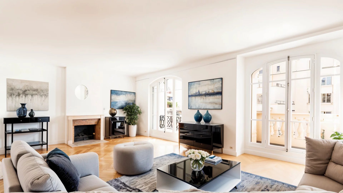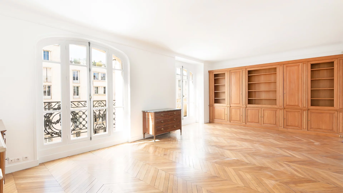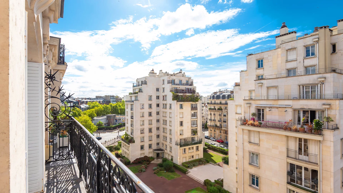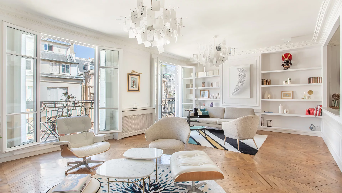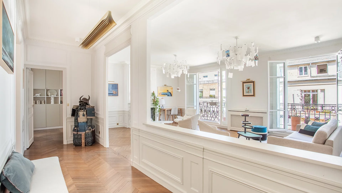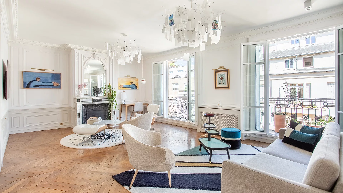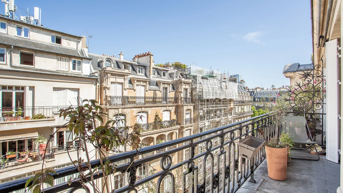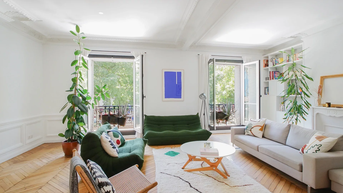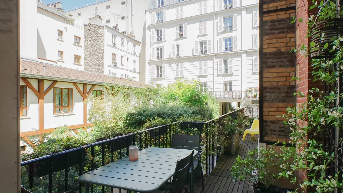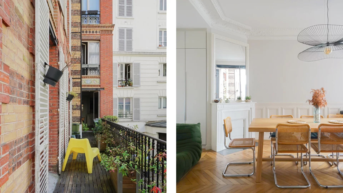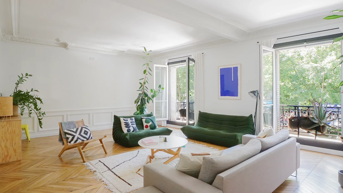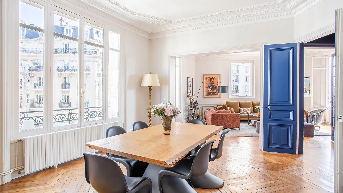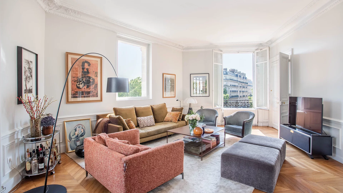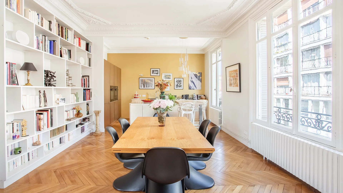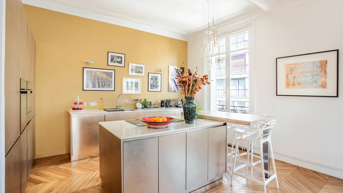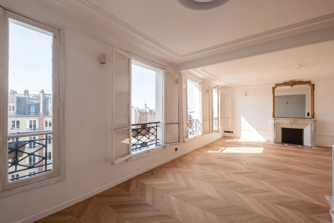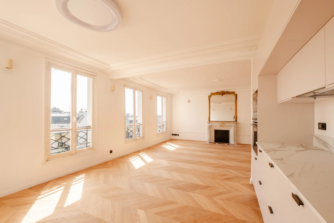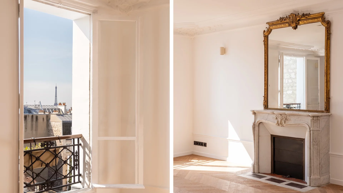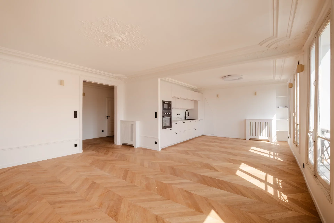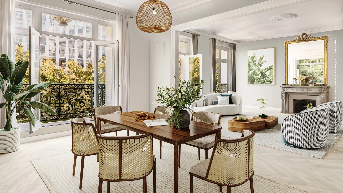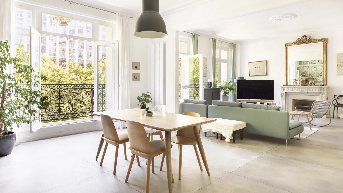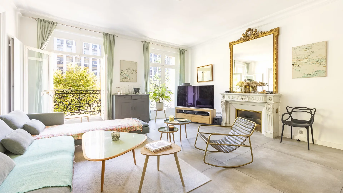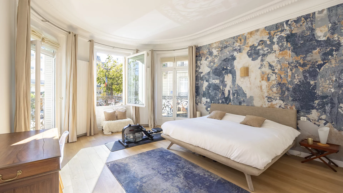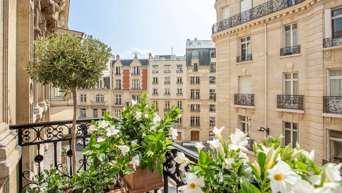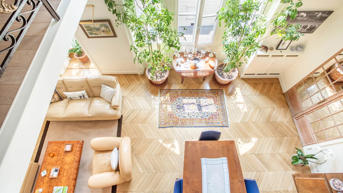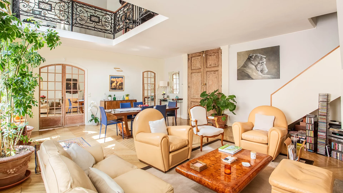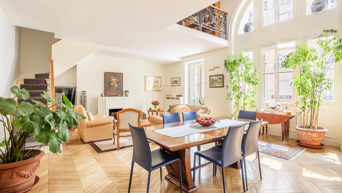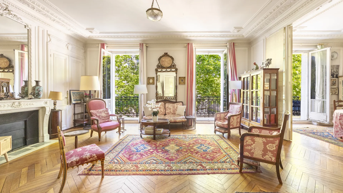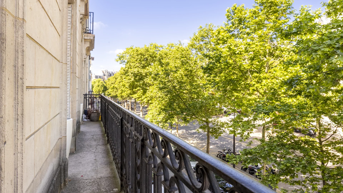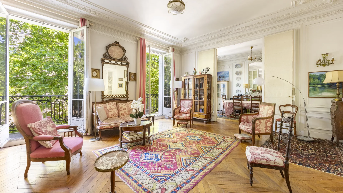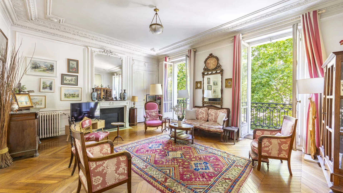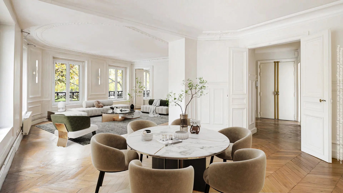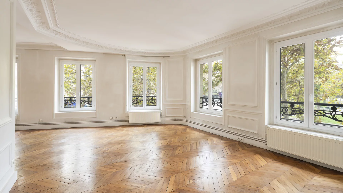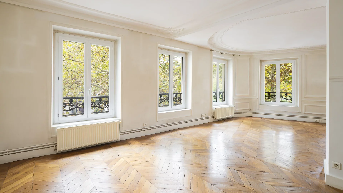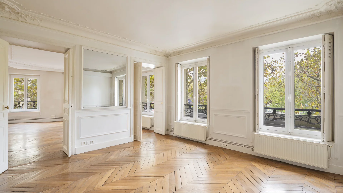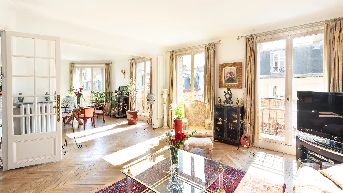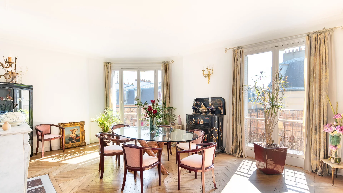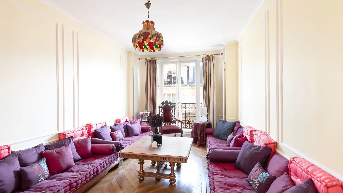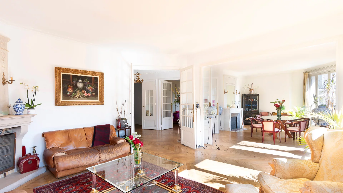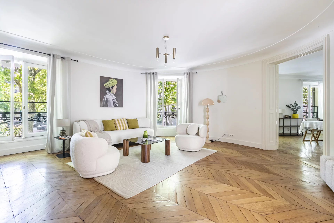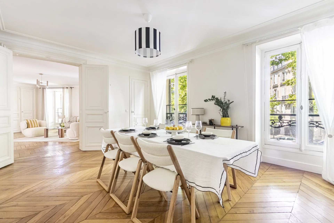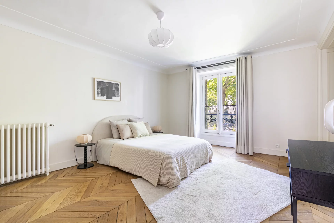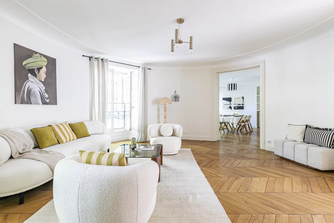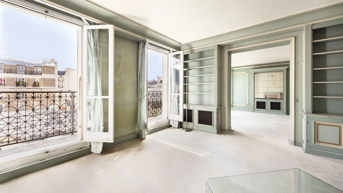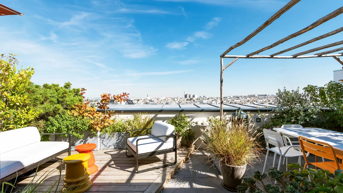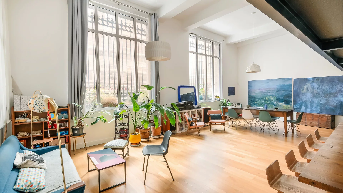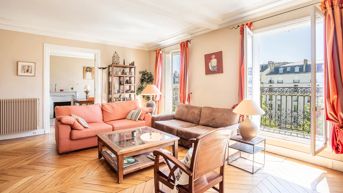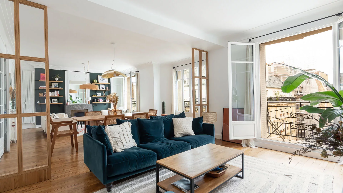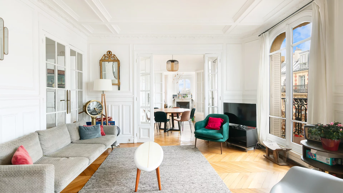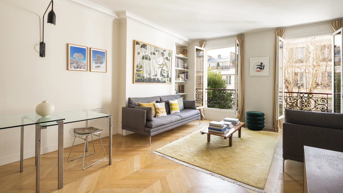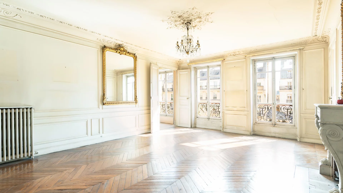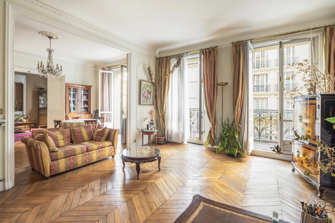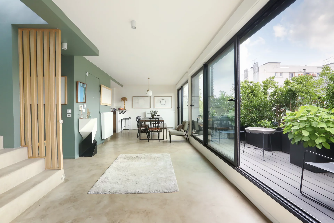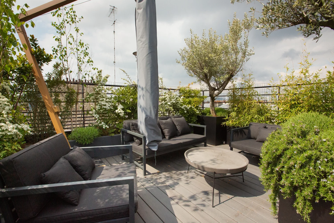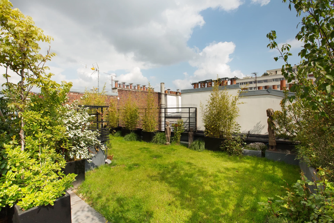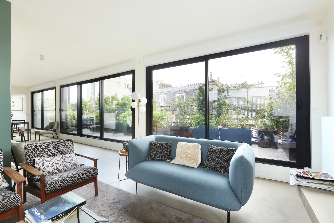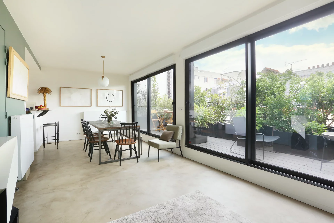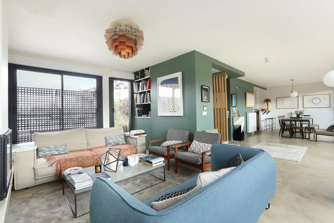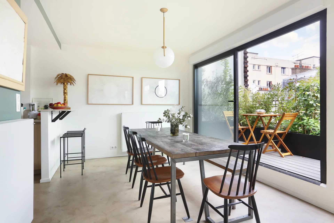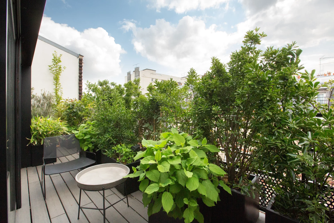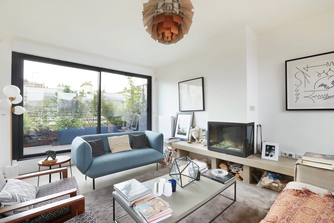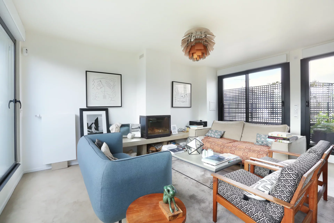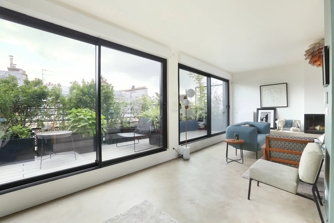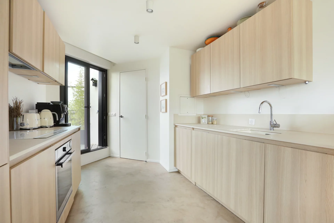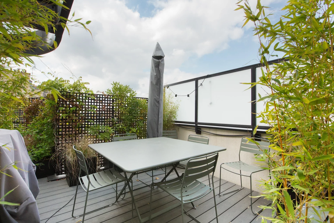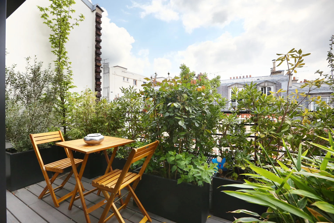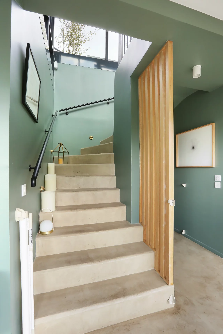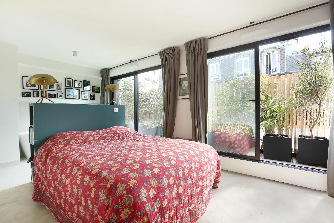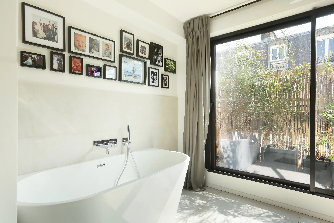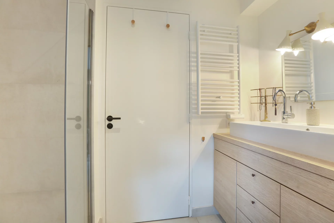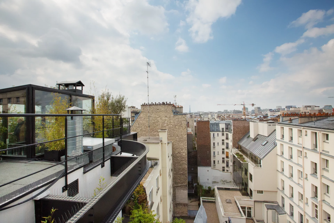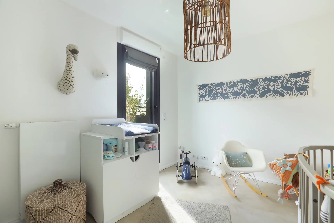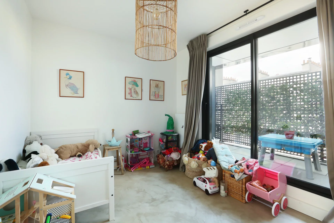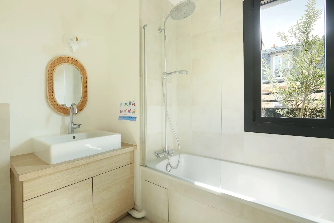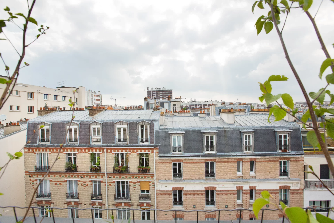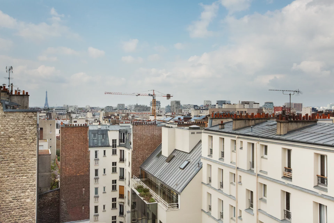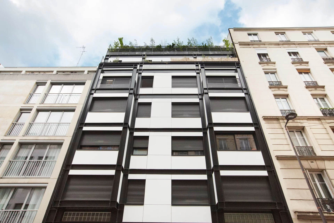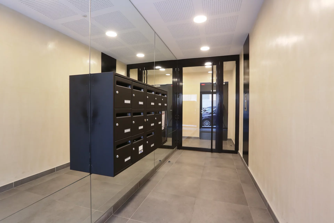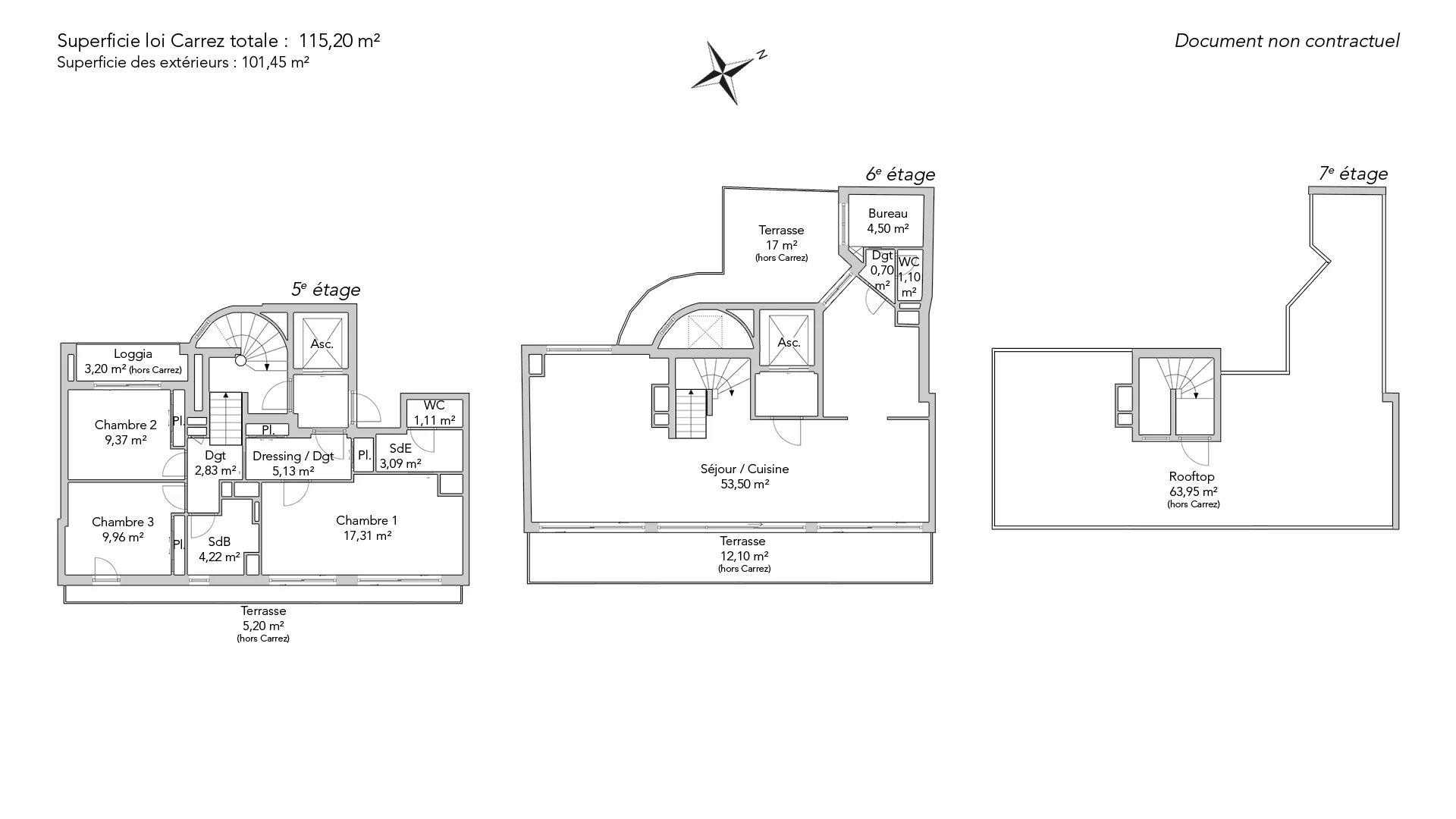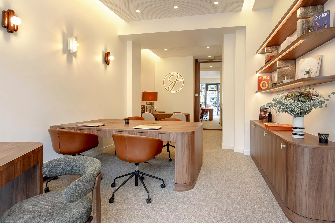
Let's take an overview
Ad reference : 3249ABBVIQ
Nestled on the top floor of a recent building, accessible by elevator, this sublime 115.20sqm Carrez Law family duplex apartment boasts two terraces of over 13sqm each, as well as a 60sqm 180° rooftop offering unobstructed views of the Parisian skyline and the Eiffel Tower.
On the sixth and top floor, an entrance leads to a 53.10sqm double living room opening onto a 16.55sqm southeast-facing terrace, a large open-plan equipped kitchen, and an office also opening onto a 13.84sqm west-facing terrace with a view of the Eiffel Tower. A separate toilet is located on the lower floor. The bedroom area includes a large master suite with a dressing room, bathroom with shower, bathtub, and toilet, and two bedrooms, as well as a bathroom with toilet. The sleeping area also offers access to a full-length balcony and a loggia.
On the seventh floor, a magnificent tree-lined rooftop terrace offers 360° views of the Eiffel Tower and the Sacré Coeur.
This apartment, in perfect condition, boasts a space-saving layout and high-quality features. It will charm you with its calm and brightness.
A cellar and a parking space complete this property. A rare find.
- Habitable : 1 240,00 Sq Ft Total : 2 289,48 Sq Ft
- 6 rooms
- 3 bedrooms
- 1 bathroom
- 1 shower room
- Floor 6/6
- Fireplace
- Orientation South East
- Good condition
What seduced us
- Exceptional view
- Balcony/Terrace
- Last floor
- Historical monument view
- Luminous
- Calm
- Crossing
- Car park
- Elevator
- Cellar
- Open view
We say more
Regulations & financial information
Information on the risks to which this property is exposed is available on the Géorisques website. : www.georisques.gouv.fr
| Diagnostics |
|---|
| Financial elements |
|---|
Property tax : 3 325,00 € /an
Interior & exterior details
| Room | Surface | Detail |
|---|---|---|
| 1x Cellar | Floor : 1 | |
| 1x Car park | Floor : Ground floor | |
| 1x Master bedroom | 186.32 Sq Ft |
Floor : 5th Exposure : South East |
| 1x Bathroom | 33.26 Sq Ft | Floor : 5th |
| 1x Dressing room | 55.22 Sq Ft | Floor : 5th |
| 1x Bedroom | 100.86 Sq Ft |
Floor : 5th Exposure : Northeast |
| 1x Bedroom | 107.21 Sq Ft |
Floor : 5th Exposure : South East |
| 1x Bathroom/toilet | 45.42 Sq Ft | Floor : 5th |
| 1x Clearance | 30.46 Sq Ft | Floor : 5th |
| 1x Bathroom | 11.95 Sq Ft | Floor : 5th |
| 1x Loggia | 34.44 Sq Ft |
Floor : 5th Exposure : North West |
| 1x Balcony | 55.97 Sq Ft |
Floor : 5th Exposure : South East |
| 1x Living room/kitchen | 575.87 Sq Ft |
Floor : 6th Exposure : South East |
| 1x Desk | 48.44 Sq Ft |
Floor : 6th Exposure : South West |
| 1x Bathroom | 11.84 Sq Ft | Floor : 6th |
| 1x Clearance | 7.53 Sq Ft | Floor : 6th |
| 1x Terrace | 182.99 Sq Ft |
Floor : 6th Exposure : North West |
| 1x Balcony | 130.24 Sq Ft |
Floor : 6th Exposure : South East |
| 1x Terrace | 645.83 Sq Ft | Floor : 7th |
Services
Building & Co-ownership
| Building |
|---|
-
Built in : 2019
-
Number of floors : 6
| Co-ownership |
|---|
Average annual amount of the share of current charges : 10 248 €
Procedure in progress : Non
Meet your agency

Simulator financing
Calculate the amount of the monthly payments on your home loan corresponding to the loan you wish to make.
FAI property price
1 890 000 €
€
per month
Do you have to sell to buy?
Our real estate consultants are at your disposal to estimate the value of your property. All our estimates are free of charge.
Estimate my propertyA living space to suit you
Junot takes you on a tour of the neighborhoods in which our agencies welcome you, and presents the specific features and good addresses.
Explore the neighborhoods