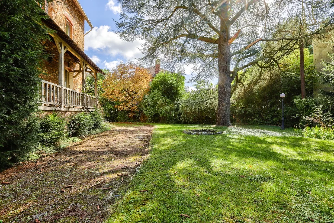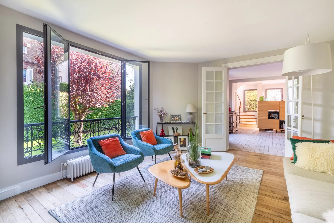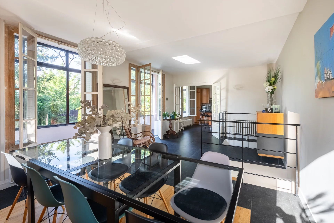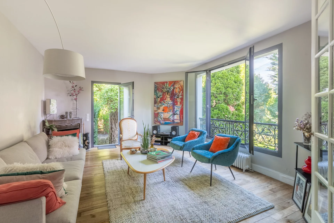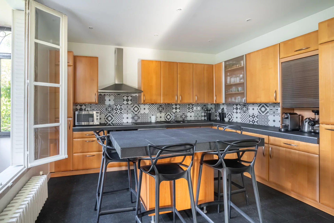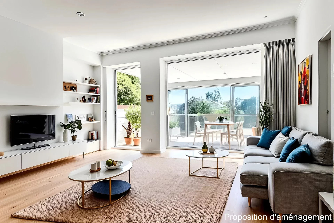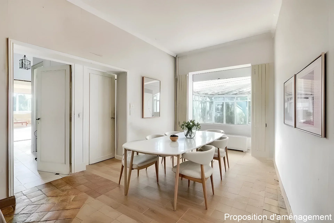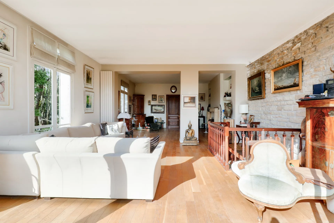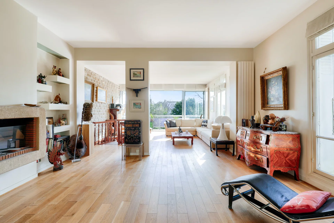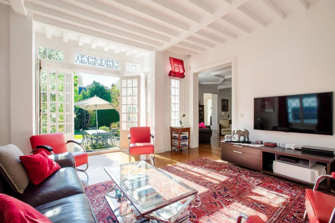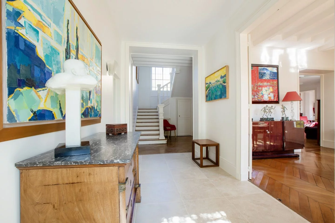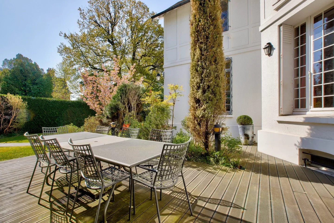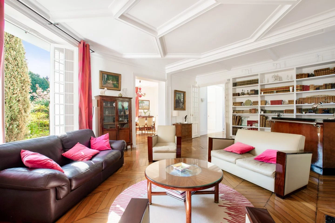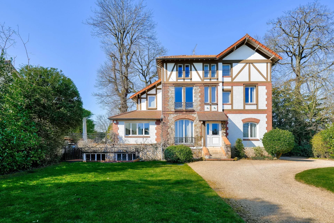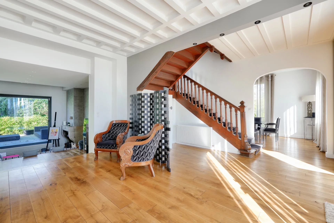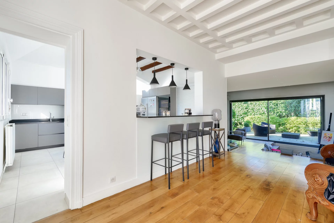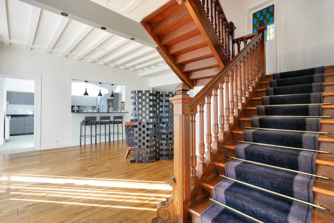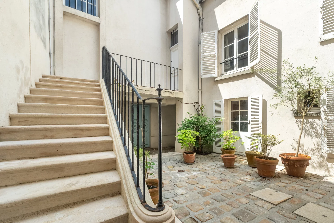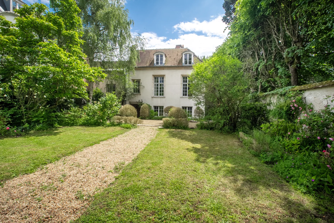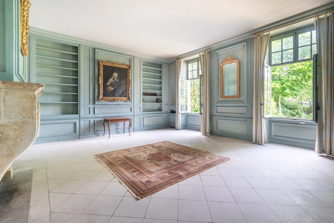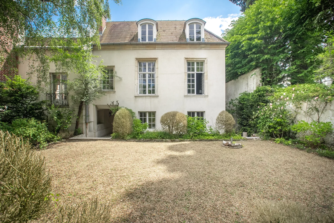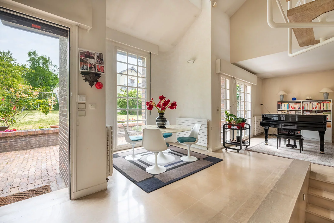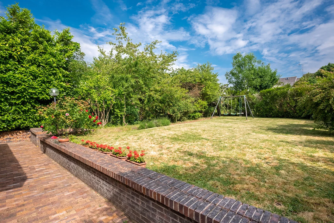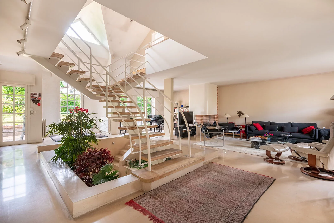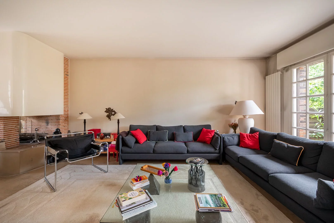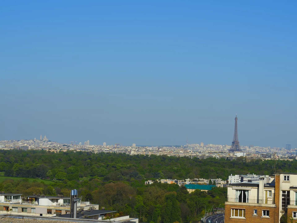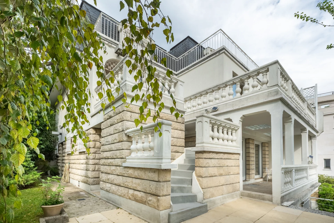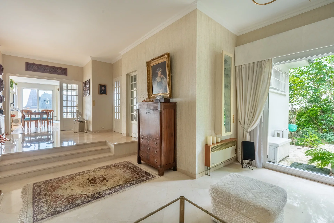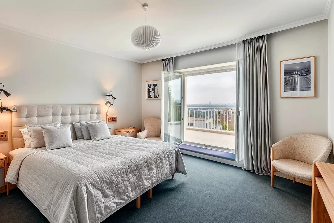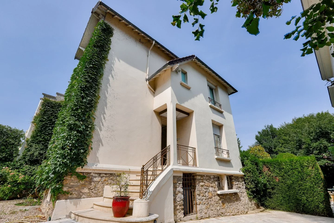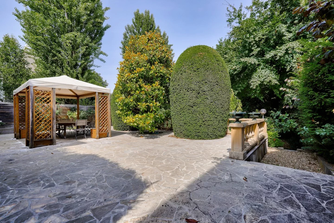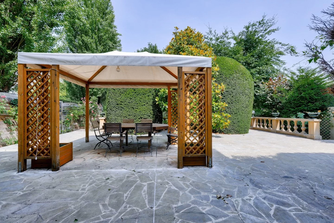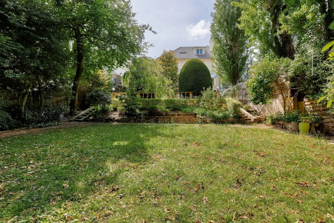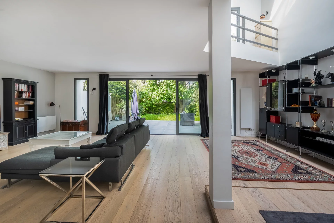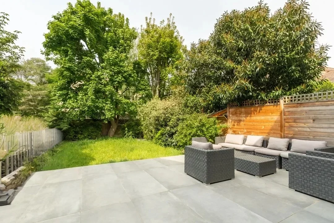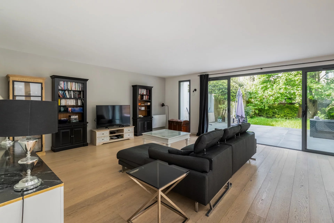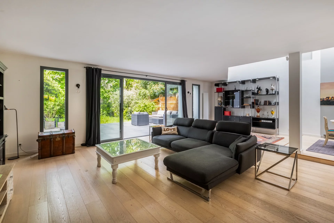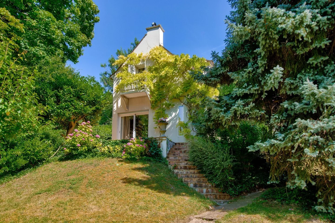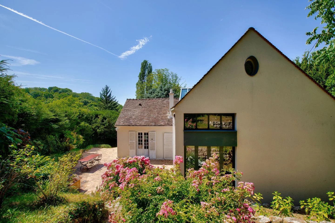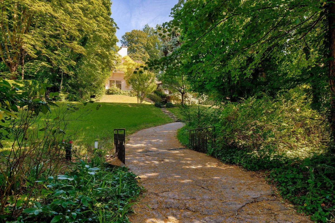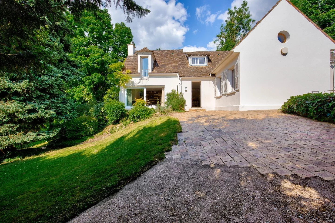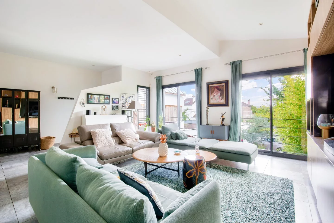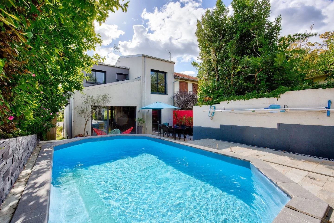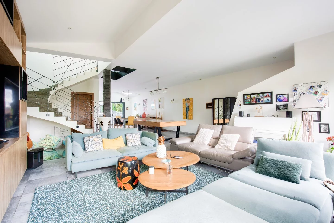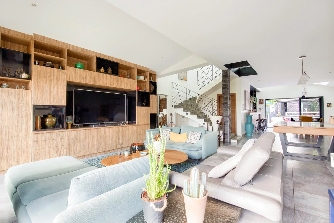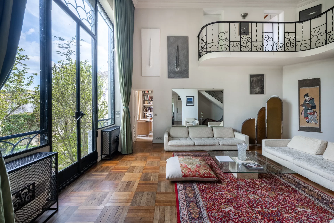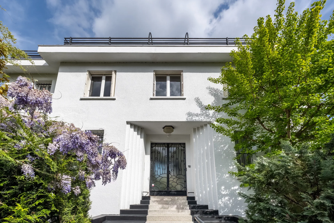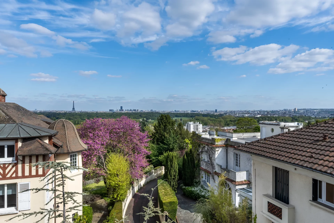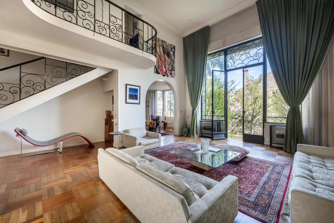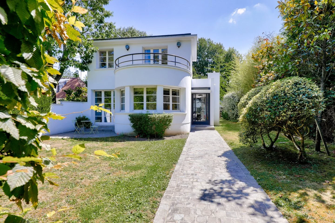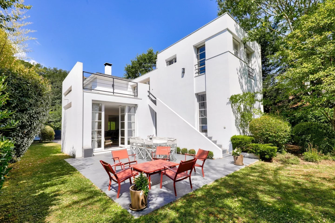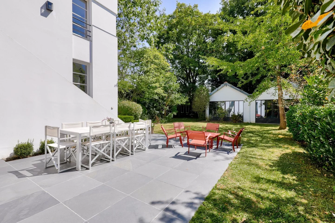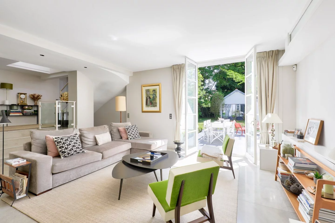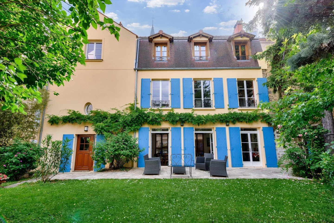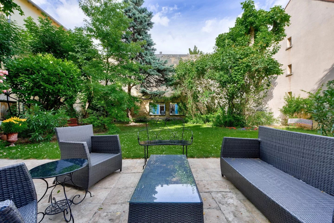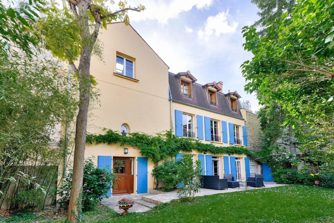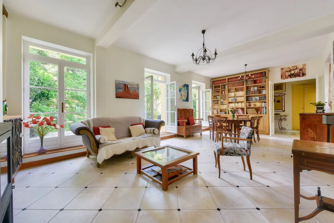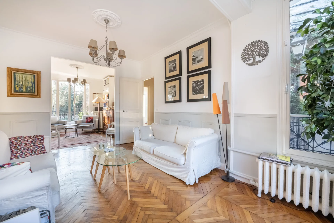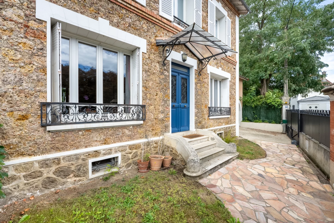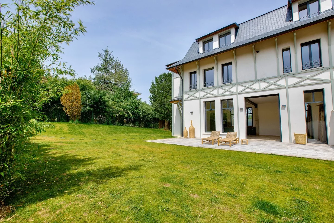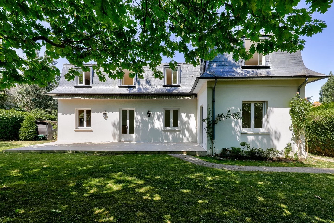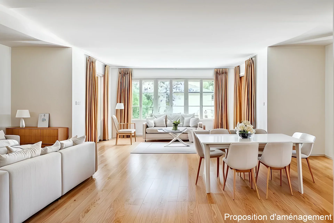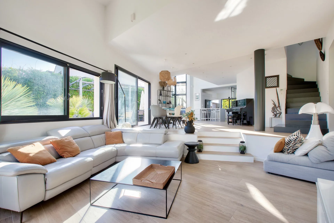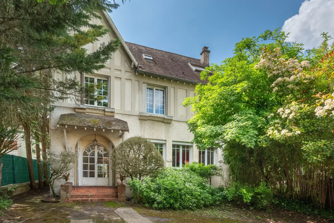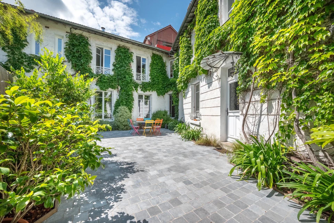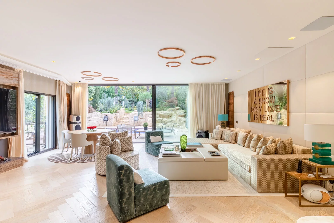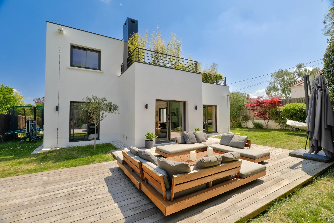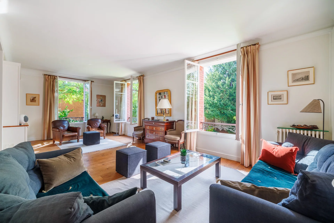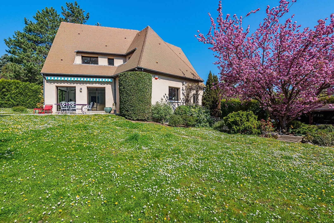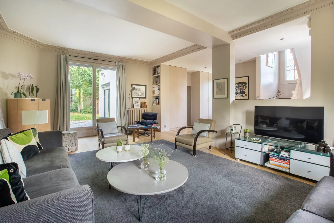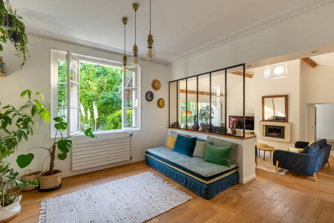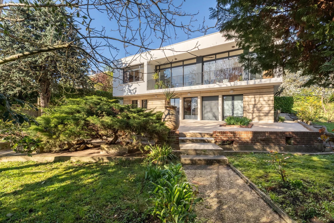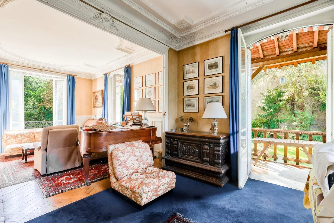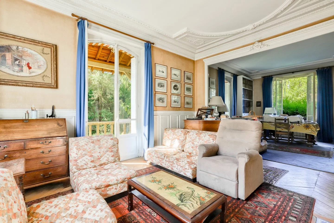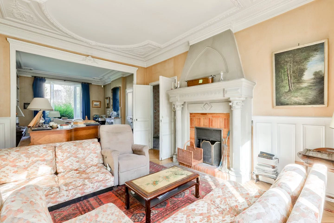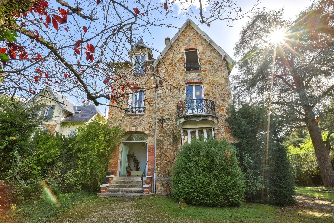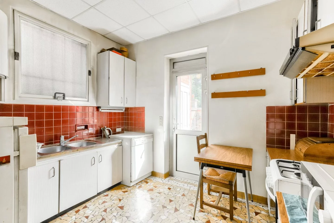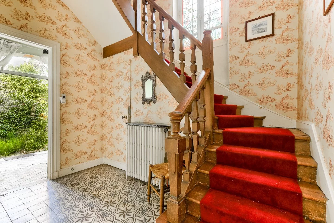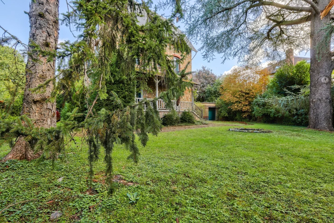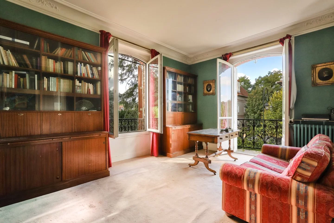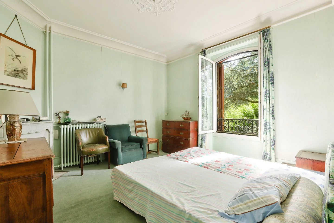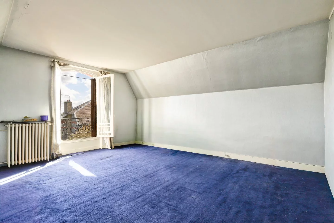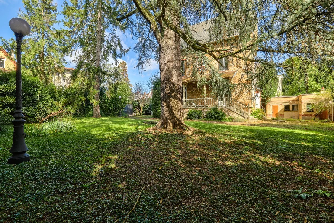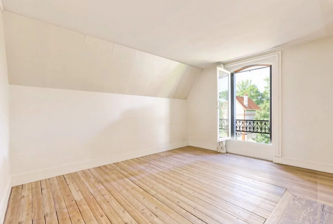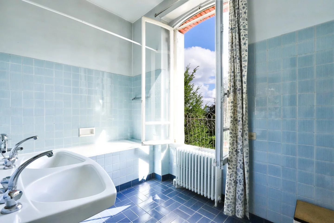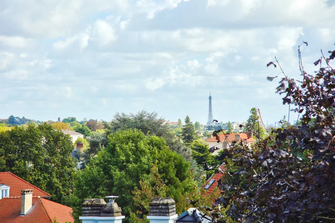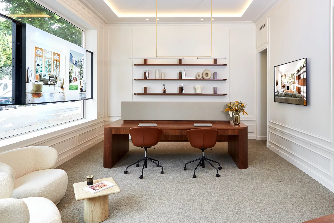
Let's take an overview
Ad reference : 1034CLOCHE
A highly sought-after address in the heart of Garches, this charming late 19th-century Meulière house offers around 185sqm of living space (260sqm of usable space) on a 950sqm plot.
It's hard not to fall under the spell of the inviting grounds, which lead to this magnificent three-storey home with basement and outbuildings.
Right from the cement-tiled entrance, the tone is set: 3.20 m high ceilings, a 38m² double living room bathed in light thanks to its triple east/south/west exposure, adorned with two fireplaces and opening onto a large terrace overlooking a majestic cedar tree.
a majestic cedar tree. An independent kitchen and separate toilet complete this level.
On the second floor, a staircase adorned with superb stained-glass windows leads to a large landing with two vast bedrooms, a dressing room, an office, a bathroom and separate toilet.
The second floor offers a similar layout: two large bedrooms, a study, a shower room and separate toilet.
The basement features a workshop, boiler room and wine cellar.
At the rear of the plot are outbuildings comprising a large garage, a former laundry and a workshop.
Renovation work will be necessary to restore this jewel to its former glory and bring it up to date with today's comfort and modernity.
A little jewel waiting to be brought back to life by the laughter of children. 1,850,000 € Agency fees not included - Agency commission: 3.78%VAT included Agency fees payable by buyer - Montant estimé des dépenses annuelles d'énergie pour un usage standard, établi à partir des prix de l'énergie de l'année 2023 : 6850€ ~ 9320€ - Les informations sur les risques auxquels ce bien est exposé sont disponibles sur le site Géorisques : www.georisques.gouv.fr - Isabelle CHETOCHINE - Agent commercial - EI - RSAC PARIS 509 894 747
- Habitable : 1 991,32 Sq Ft Total : 2 798,61 Sq Ft
- 8 rooms
- 4 bedrooms
- 1 bathroom
- 1 shower room
- Fireplace
- Orientation East , West
- To refresh
- 10 225,71 Sq Ft de terrain
What seduced us
- Balcony/Terrace
- Highly sought-after address
- Garage
- Calm
We say more
Regulations & financial information
Information on the risks to which this property is exposed is available on the Géorisques website. : www.georisques.gouv.fr
| Diagnostics |
|---|
Final energy consumption : G - 423 kWh/m²/an.
Logement à consommation énergétique excessive : classe G
Estimated annual energy costs for standard use: between 6 850,00 € and 9 320,00 € /year (including subscription).
Average energy price indexed to 01/01/2023.
| Financial elements |
|---|
Property tax : 3 379,00 € /an
Interior & exterior details
| Room | Surface | Detail |
|---|---|---|
| 1x Ground | 10225.71 Sq Ft | |
| 1x Wine cellar | 190.52 Sq Ft |
Floor : Basement Ceiling : 2.13m |
| 1x Technical area | 213.13 Sq Ft |
Floor : Basement Ceiling : 2.13m |
| 1x Workshop |
Floor : Basement Ceiling : 2.13m |
|
| 1x Entrance hall | 73.19 Sq Ft |
Floor : Ground floor Exposure : West Coating : Cement tile |
| 1x Entrance | 85.03 Sq Ft |
Floor : Ground floor Coating : Cement tile |
| 1x Stay | 415.49 Sq Ft |
Floor : Ground floor Exposure : Est, Ouest, Sud Coating : Parquet Ceiling : 3.2m |
| 1x Terrace | 102.26 Sq Ft |
Floor : Ground floor Exposure : South |
| 1x Bathroom | Floor : Ground floor | |
| 1x Kitchen | 90.42 Sq Ft |
Floor : Ground floor Exposure : East Coating : Floor tile |
| 1x Garage | 376.74 Sq Ft | Floor : Ground floor |
| 1x Laundry room | Floor : Ground floor | |
| 1x Bicycle storage | Floor : Ground floor | |
| 1x Landing | 67.81 Sq Ft | Floor : 1st |
| 1x Bedroom | 160.38 Sq Ft |
Floor : 1st Exposure : East |
| 1x Bedroom | 182.99 Sq Ft |
Floor : 1st Exposure : West |
| 1x Dressing room | 40.9 Sq Ft | Floor : 1st |
| 1x Desk | 76.42 Sq Ft |
Floor : 1st Exposure : West |
| 1x Bathroom | 58.13 Sq Ft | Floor : 1st |
| 1x Bathroom | 17.22 Sq Ft | Floor : 1st |
| 1x Landing | 67.81 Sq Ft | Floor : 2nd |
| 1x Bedroom | 190.52 Sq Ft |
Floor : 2nd Exposure : West |
| 1x Bedroom | 220.66 Sq Ft |
Floor : 2nd Exposure : East |
| 1x Desk | 76.42 Sq Ft |
Floor : 2nd Exposure : West |
| 1x Bathroom | 58.13 Sq Ft | Floor : 2nd |
| 1x Bathroom | 17.22 Sq Ft | Floor : 2nd |
Services
Building
| Building |
|---|
-
Built in : 1880
-
Type : Rock
-
Number of floors : 2
-
Quality level : Normal
Meet your agency

Simulator financing
Calculate the amount of the monthly payments on your home loan corresponding to the loan you wish to make.
FAI property price
1 920 000 €
€
per month
Do you have to sell to buy?
Our real estate consultants are at your disposal to estimate the value of your property. All our estimates are free of charge.
Estimate my propertyA living space to suit you
Junot takes you on a tour of the neighborhoods in which our agencies welcome you, and presents the specific features and good addresses.
Explore the neighborhoods