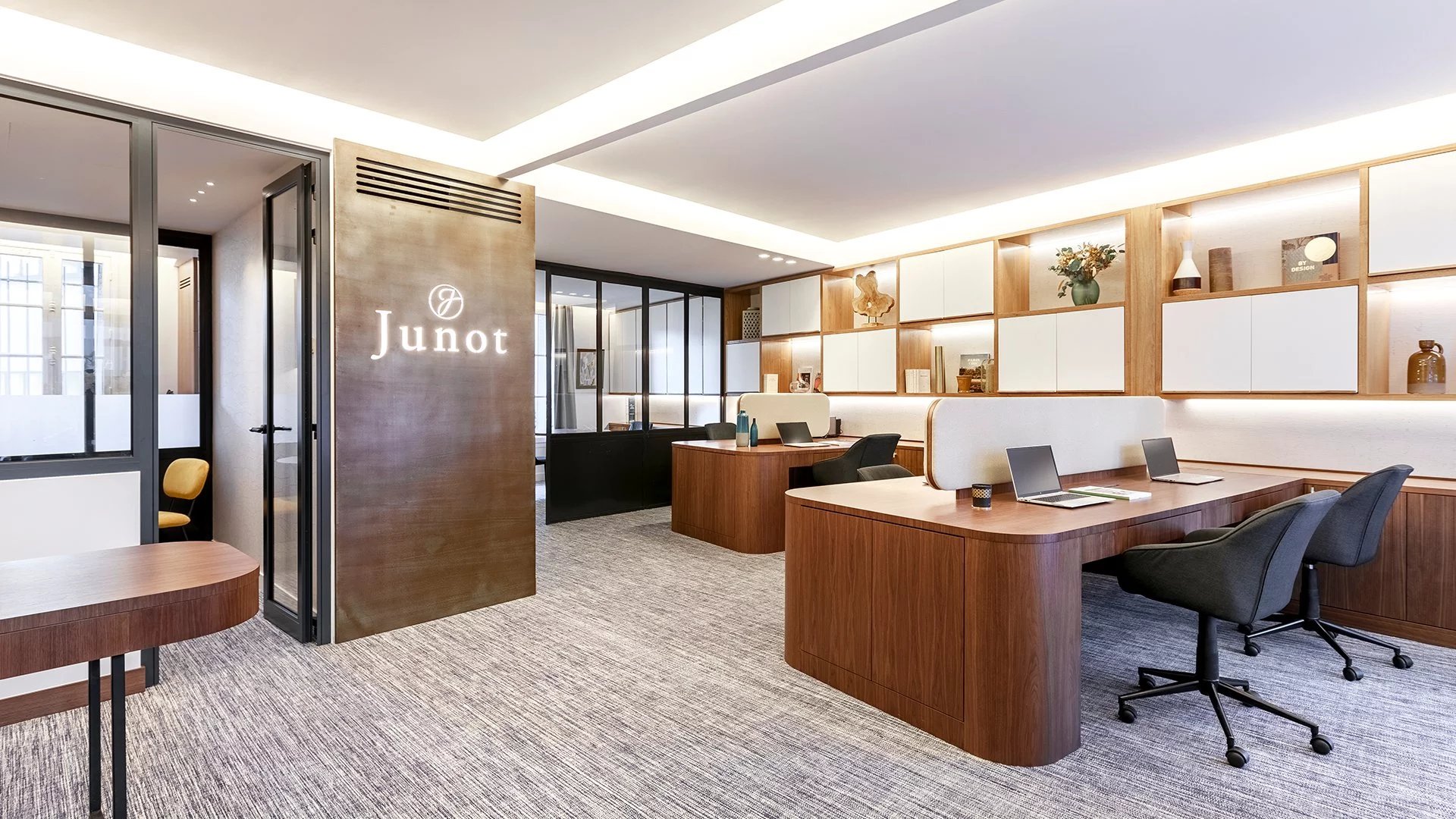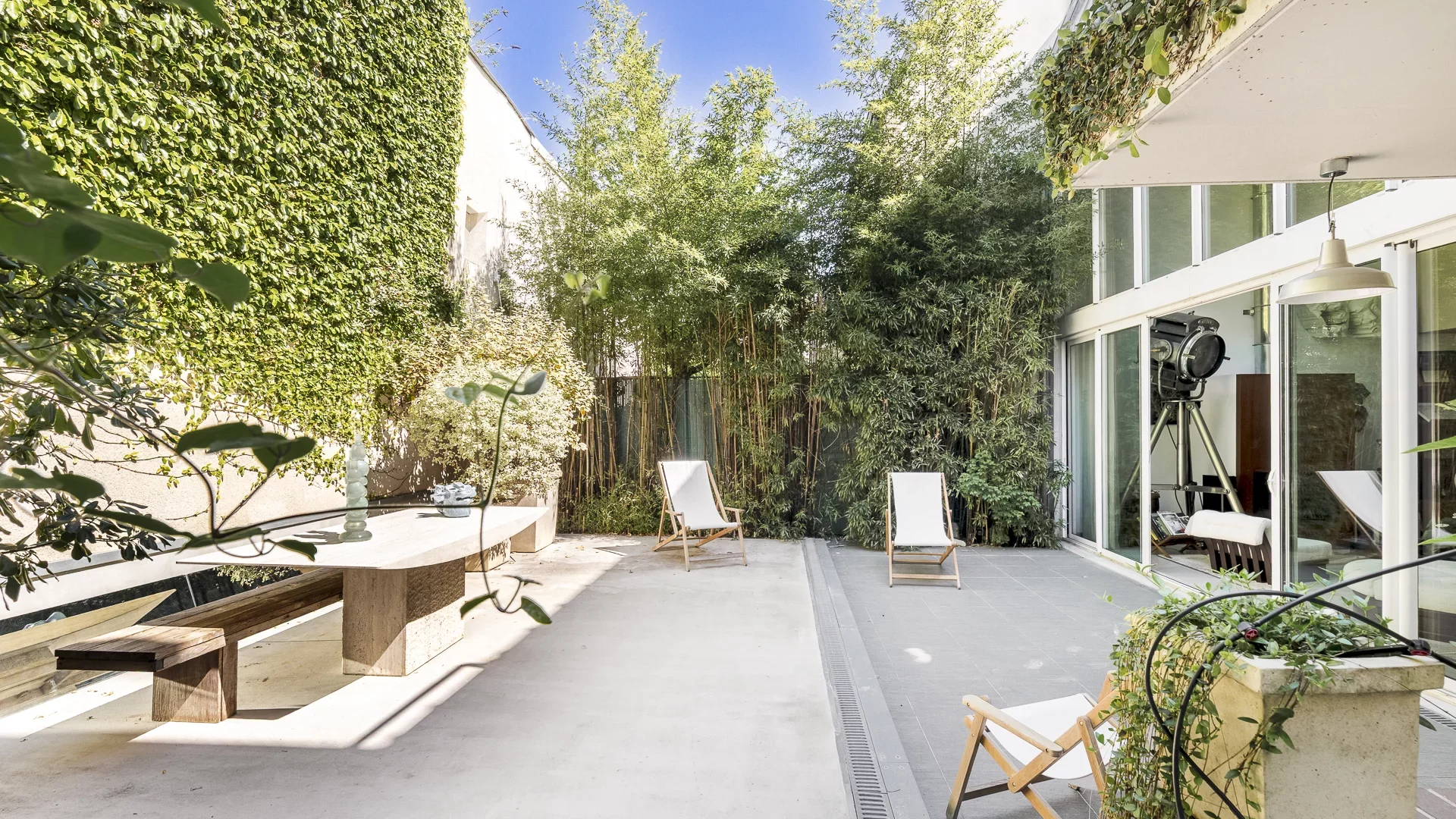
Let's take an overview
Ad reference : OA5576JUNVAG
On the outskirts of Paris, in a quiet and private setting, this exceptional collector's home combines a loft feel, refined vintage decor, and the art of outdoor living.
Spread over three levels, it opens on the ground floor to a vast living space including a majestic double reception room, enhanced by 9-meter ceilings and stunning bay windows bathing the entire space in light. A welcoming kitchen completes this space, all centered around a beautifully landscaped terrace, complete with a garden shed.
Upstairs, a library lounge opening onto the living room below offers a space dedicated to reading or watching television. There is also a bedroom with a private terrace, a full bathroom (shower and bathtub), a dressing room, a separate toilet, and a laundry room. The second floor offers a mezzanine office overlooking the living room, two bedrooms located on either side, a shower room, a separate toilet, as well as a terrace and a balcony offering views of the cul-de-sac.
An indoor garage and a spacious cellar complete this rare property.
A unique and refined setting with high-end amenities, designed for lovers of architecture and serenity.
EXCLUSIVE.
- Habitable : 1 755,59 Sq Ft Total : 2 400,35 Sq Ft
- 7 rooms
- 3 bedrooms
- 1 bathroom
- 1 shower room
- Fireplace
- Orientation East , West
- Excellent condition
What seduced us
- Balcony/Terrace
- Exceptional services
- Garage
- Luminous
- Calm
- Crossing
- Cellar
Meet your agency

Do you have to sell to buy?
Our real estate consultants are at your disposal to estimate the value of your property. All our estimates are free of charge.
Estimate my propertyA living space to suit you
Junot takes you on a tour of the neighborhoods in which our agencies welcome you, and presents the specific features and good addresses.
Explore the neighborhoods

