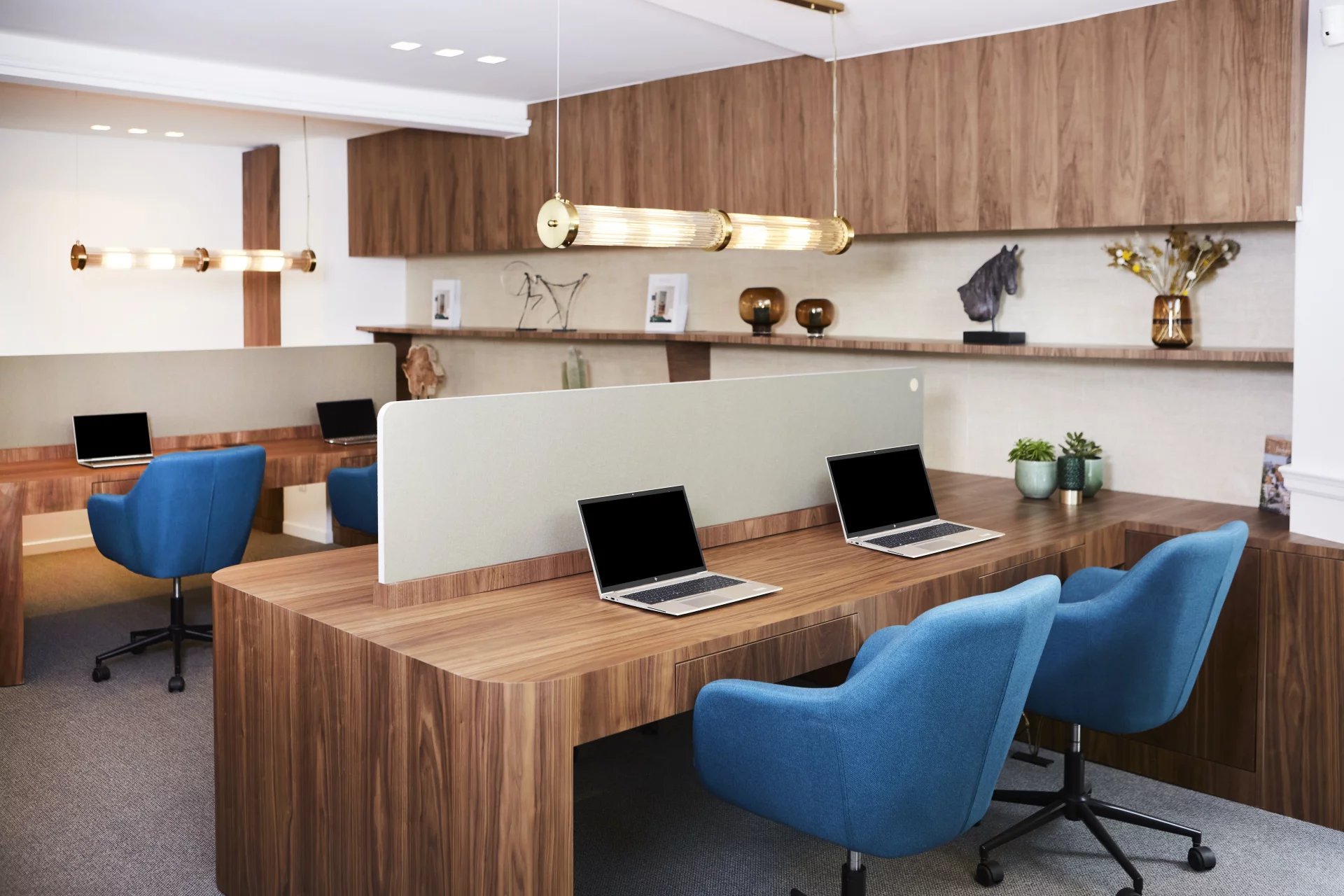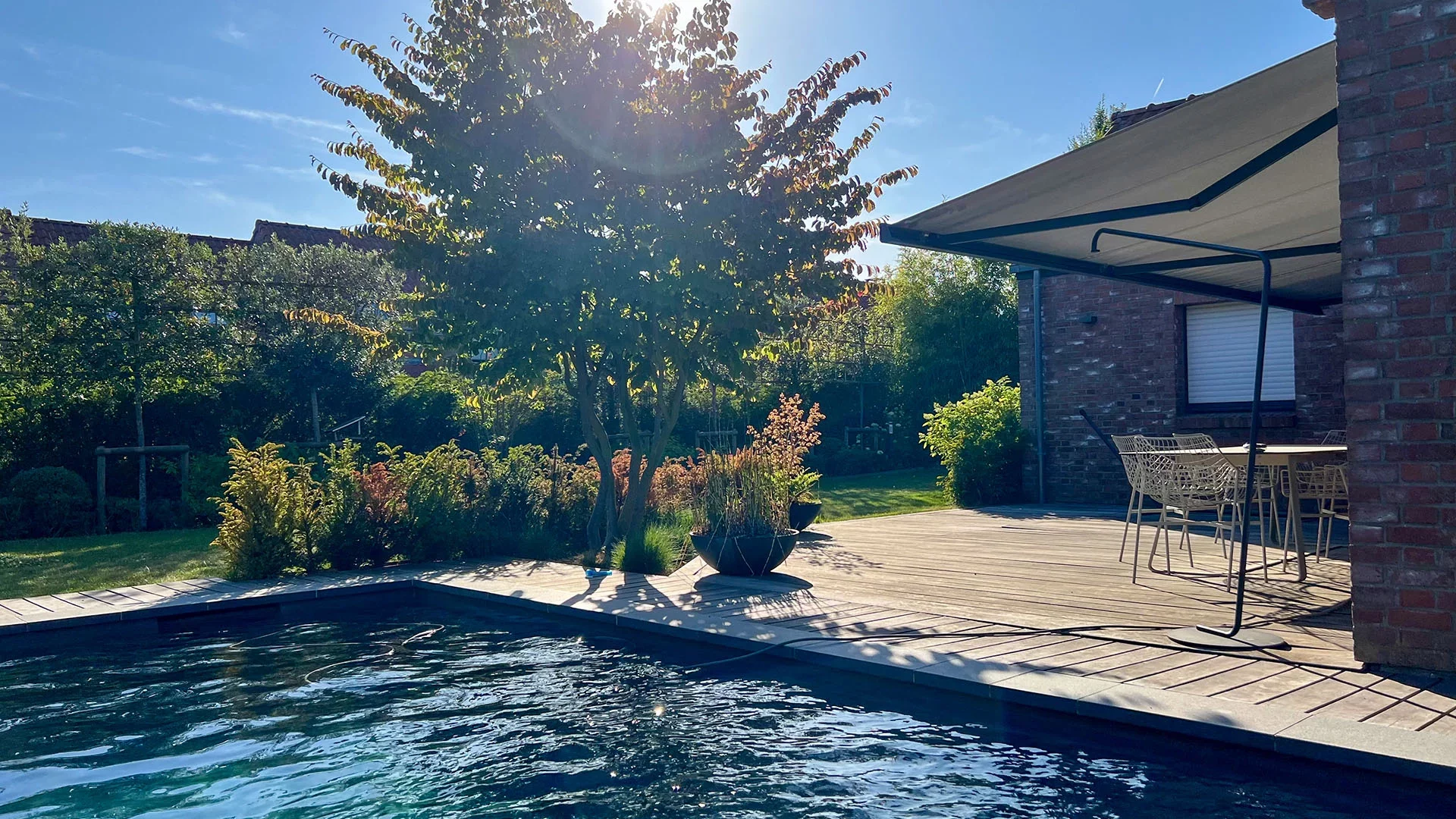
Let's take an overview
Ad reference : 746JLIBOS
Ideally located just 7 minutes from Croisé Laroche and right next to the tramway, in the heart of a sought-after, secure estate, this magnificent contemporary home will seduce you with its elegance, meticulous layout and verdant surroundings.
Set in 669 m² of landscaped grounds, the house boasts a total floor area of 175 m². The reception room, bathed in light thanks to its south/south-west exposure, opens onto a vast teak terrace, a real invitation to relax. An independent kitchen, fully equipped and fitted with quality materials, harmoniously completes the living space.
The first floor also accommodates a master suite with bathroom, as well as an office, ideal for telecommuting.
Upstairs, the sleeping area comprises four bright bedrooms, one with a dressing room, and two perfectly appointed bathrooms.
A double garage, several parking spaces, a superb swimming pool and a wooded garden.
- Habitable : 1 603,82 Sq Ft Total : 1 883,68 Sq Ft
- 7 rooms
- 5 bedrooms
- 1 bathroom
- 2 shower rooms
- Fireplace
- Orientation South
- Good condition
- de terrain
What seduced us
- Pool
- Luminous
- Calm
Meet your agency

Do you have to sell to buy?
Our real estate consultants are at your disposal to estimate the value of your property. All our estimates are free of charge.
Estimate my propertyA living space to suit you
Junot takes you on a tour of the neighborhoods in which our agencies welcome you, and presents the specific features and good addresses.
Explore the neighborhoods

