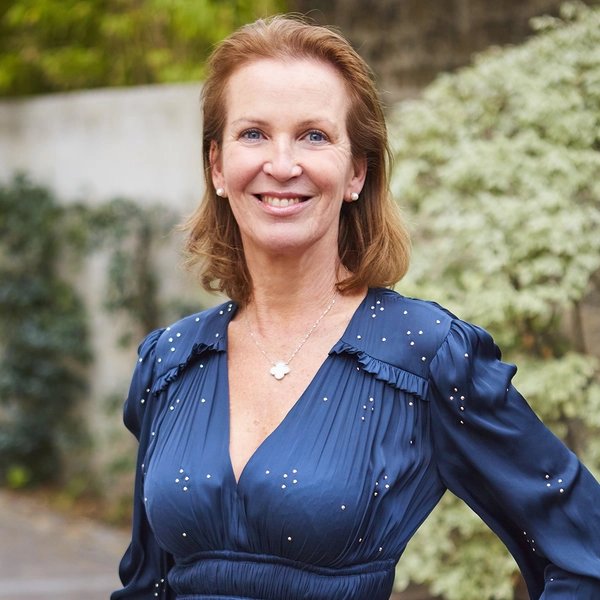
Sandra LAMPIN
Rueil-Malmaison
EI - Agent commercial - N°RSAC : 405 405 341 - NANTERRE
- 06 60 98 31 66
- French, English
Ad reference : 1116RUEFUD
Ideally located in a privileged environment on the heights of Mont-Valérien. close to shops and the future line 15. this contemporary house. built on a 518sqm plot. offers 194sqm of living space and 288sqm of usable space. spread over three levels.
The garden level comprises an entrance hall with guest toilet. opening onto a vast. bright reception room with fireplace and panoramic view over the garden. an independent. fully-equipped kitchen with direct access to a double garage. and a master bedroom suite.
garage and a master suite.
Upstairs. the landing with balcony leads to four spacious. bright bedrooms. two with mezzanine. a shower room and a bathroom with shower and toilet.
The fully finished basement features a family room. laundry room. shower room. toilet and various storage spaces. It also features a separate entrance to the garden.
This family home will seduce you with its modernity. comfort and luminosity in a high-quality living environment. Agency fees payable by vendor - Montant estimé des dépenses annuelles d'énergie pour un usage standard, établi à partir des prix de l'énergie de l'année 2021 : 2032€ ~ 2750€ - Les informations sur les risques auxquels ce bien est exposé sont disponibles sur le site Géorisques : www.georisques.gouv.fr - Richard FUDALER - Agent commercial - EI - RSAC NANTERRE 938 989 159
Information on the risks to which this property is exposed is available on the Géorisques website. : www.georisques.gouv.fr
| Diagnostics |
|---|
| Financial elements |
|---|
Property tax : 2 500,00 € /an
| Room | Surface | Detail |
|---|---|---|
| 1x Ground | 5575.7 Sq Ft | |
| 1x Laundry room | 223.46 Sq Ft | Floor : Basement |
| 1x Clearance | 36.7 Sq Ft | Floor : Basement |
| 1x Game room | 324.21 Sq Ft | Floor : Basement |
| 1x Cellar | 72.98 Sq Ft | Floor : Basement |
| 1x Clearance | 13.99 Sq Ft | Floor : Basement |
| 1x Bathroom | 72.23 Sq Ft | Floor : Basement |
| 1x Clearance | 195.47 Sq Ft | Floor : Basement |
| 1x Bathroom | 22.28 Sq Ft | Floor : Basement |
| 1x Cellar | 145.74 Sq Ft | Floor : Basement |
| 1x Entrance | 133.58 Sq Ft | Floor : Ground floor |
| 1x Stay | 536.04 Sq Ft |
Floor : Ground floor Exposure : South West |
| 1x Equipped kitchen | 150.69 Sq Ft | Floor : Ground floor |
| 1x Bedroom | 162.43 Sq Ft | Floor : Ground floor |
| 1x Bathroom/toilet | 58.02 Sq Ft | Floor : Ground floor |
| 1x Bathroom | 22.93 Sq Ft | Floor : Ground floor |
| 1x Garage | 389.87 Sq Ft | Floor : Ground floor |
| 1x Landing | 142.51 Sq Ft | Floor : 1st |
| 1x Bedroom | 169.21 Sq Ft | Floor : 1st |
| 1x Bedroom | 139.28 Sq Ft | Floor : 1st |
| 1x Bedroom | 161.89 Sq Ft | Floor : 1st |
| 1x Bedroom | 140.15 Sq Ft | Floor : 1st |
| 1x Bathroom/toilet | 95.8 Sq Ft | Floor : 1st |
| Building |
|---|

Rueil-Malmaison
EI - Agent commercial - N°RSAC : 405 405 341 - NANTERRE
Calculate the amount of the monthly payments on your home loan corresponding to the loan you wish to make.
FAI property price
1 430 000 €
€
per month
Our real estate consultants are at your disposal to estimate the value of your property. All our estimates are free of charge.
Estimate my propertyJunot takes you on a tour of the neighborhoods in which our agencies welcome you, and presents the specific features and good addresses.
Explore the neighborhoods