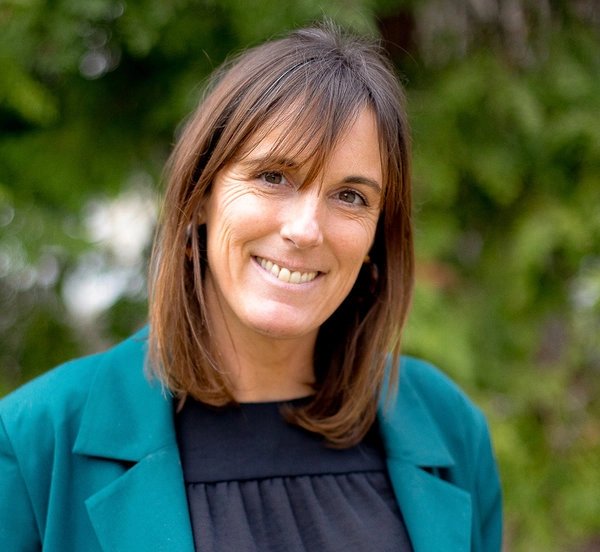
Delphine GOUILLY-FROSSARD
Saint-Cloud
EI - Agent commercial - N°RSAC : 819 934 035 - VERSAILLES
- 06 22 86 28 77
- French, English
Ad reference : 1103
In a recent and perfectly maintained condominium, ideally located a stone's throw from shops, schools and the train station, discover this 4-room family apartment on the 1st floor, entirely renovated with quality materials.
As soon as you enter, you'll be seduced by the perfectly optimized layout and meticulous finishes. The vast living room, bathed in light thanks to its southeast exposure, opens onto a 6sqm balcony. The separate kitchen combines aesthetics and functionality.
The night area comprises a master suite with shower room and built-in storage space, and two spacious bedrooms renovated with the same attention to detail, plus a second contemporary shower room, impeccably finished.
A large, fully equipped cellar completes the comfort of this property, as do two enclosed parking spaces equipped with an electric charging station, a real asset in the neighborhood.
This apartment offers a rare living environment, combining elegance, modern comfort and a privileged location. A turnkey property, ready to welcome your daily life in the best conditions.
Exclusive.
Information on the risks to which this property is exposed is available on the Géorisques website. : www.georisques.gouv.fr
| Diagnostics |
|---|
| Financial elements |
|---|
Property tax : 2 398,00 € /an
| Room | Surface | Detail |
|---|---|---|
| 1x Entrance | 110.87 Sq Ft | |
| 1x Stay | 369.42 Sq Ft | |
| 1x Clearance | 32.94 Sq Ft | |
| 1x Kitchen | 98.06 Sq Ft | |
| 1x Bedroom | 207.74 Sq Ft | |
| 1x Bedroom | 142.73 Sq Ft | |
| 1x Bedroom | 137.46 Sq Ft | |
| 1x Bathroom | 38.53 Sq Ft | |
| 1x Shower room/toilet | 55.33 Sq Ft | |
| 1x Bathroom | 19.38 Sq Ft | |
| 1x Terrace | 56.19 Sq Ft | |
| 1x Cellar | 133.69 Sq Ft | |
| 1x Box | 269.64 Sq Ft | |
| 1x Box |
| Building |
|---|
| Co-ownership |
|---|
28 housing lots
Average annual amount of the share of current charges : 3 600 €
Procedure in progress : Non

Saint-Cloud
EI - Agent commercial - N°RSAC : 819 934 035 - VERSAILLES
Calculate the amount of the monthly payments on your home loan corresponding to the loan you wish to make.
FAI property price
960 000 €
€
per month
Our real estate consultants are at your disposal to estimate the value of your property. All our estimates are free of charge.
Estimate my propertyJunot takes you on a tour of the neighborhoods in which our agencies welcome you, and presents the specific features and good addresses.
Explore the neighborhoods