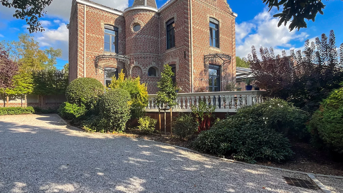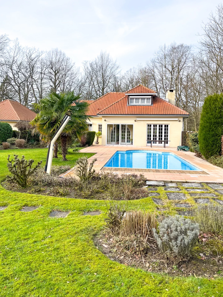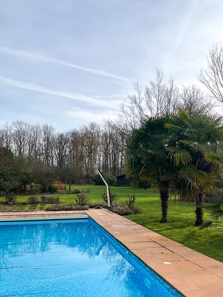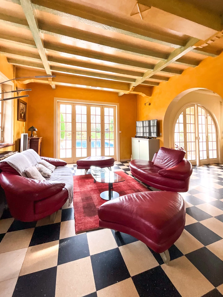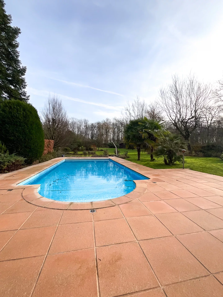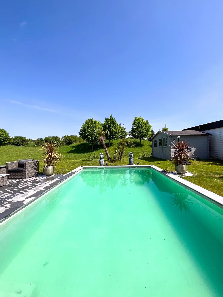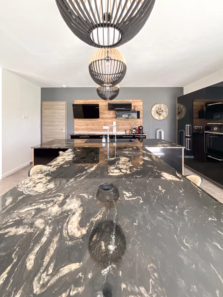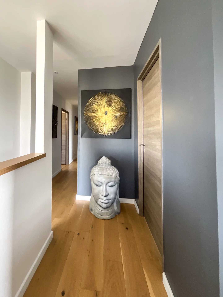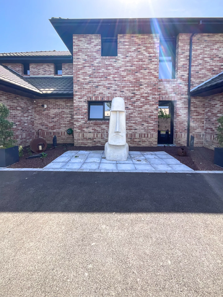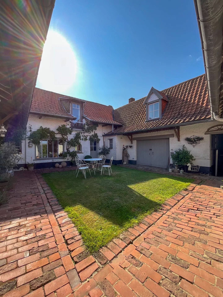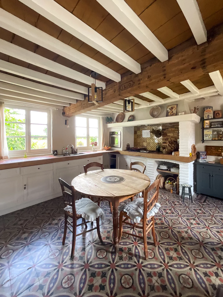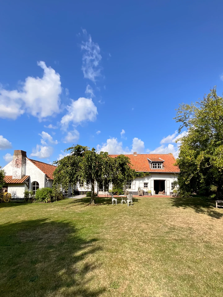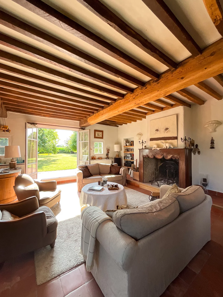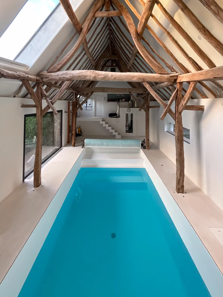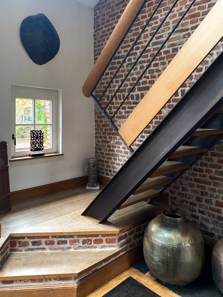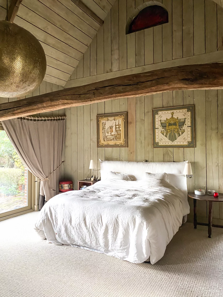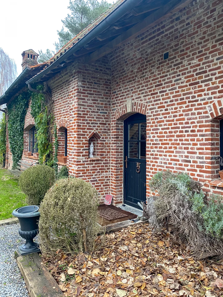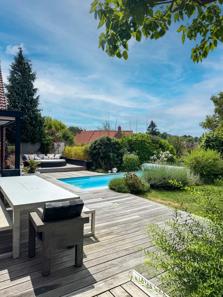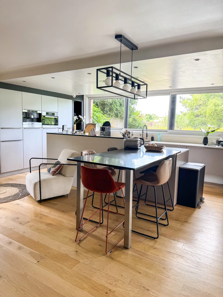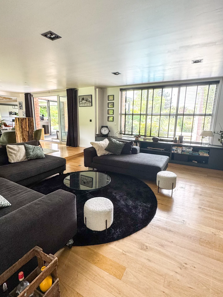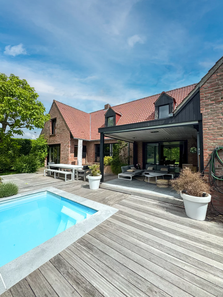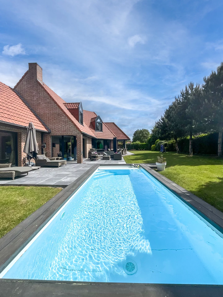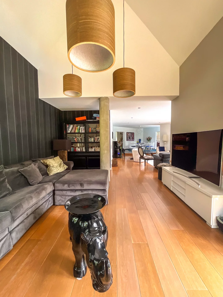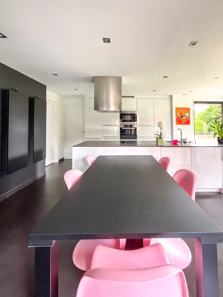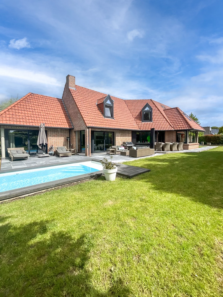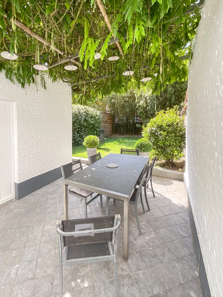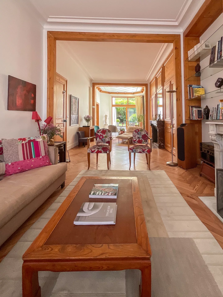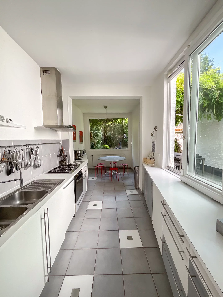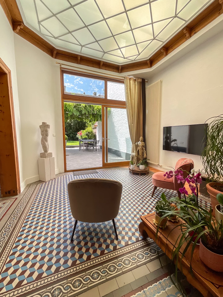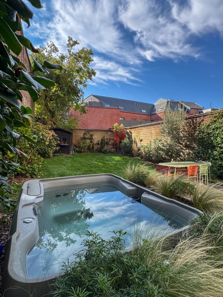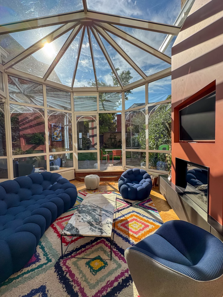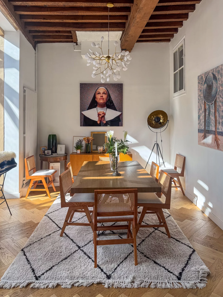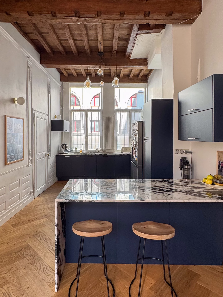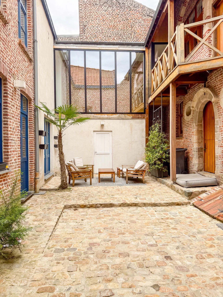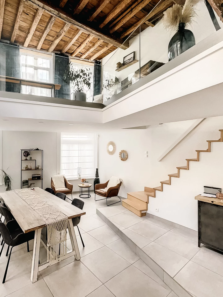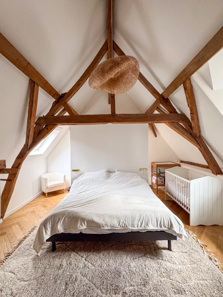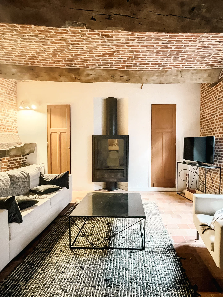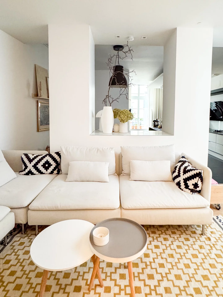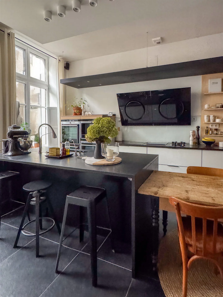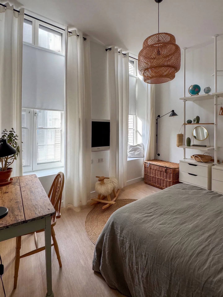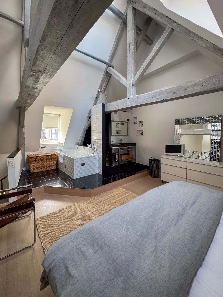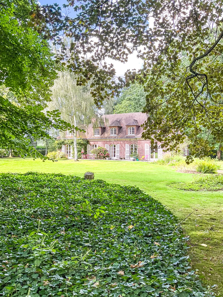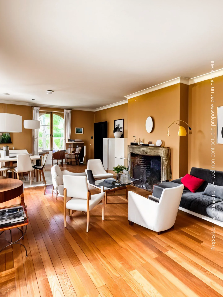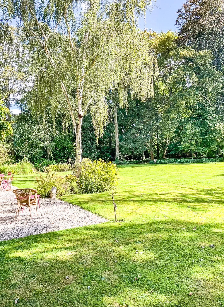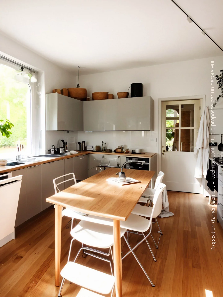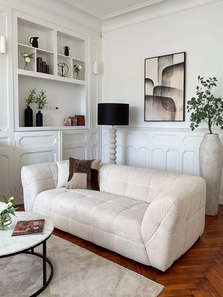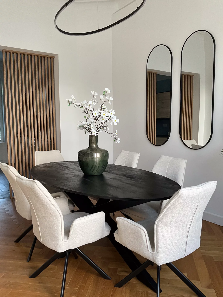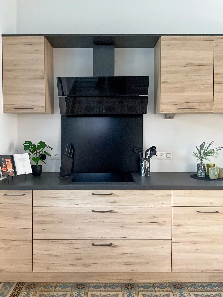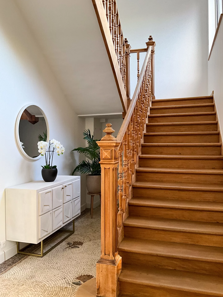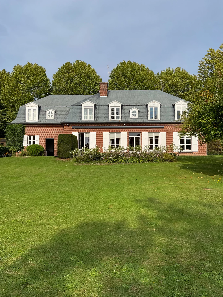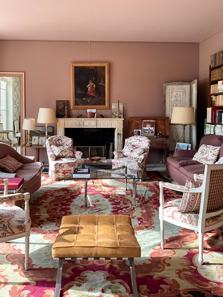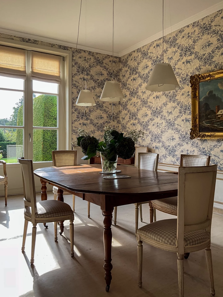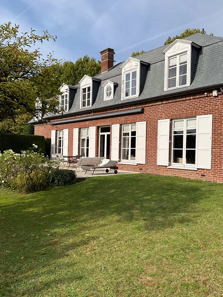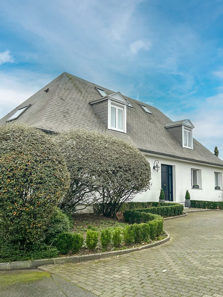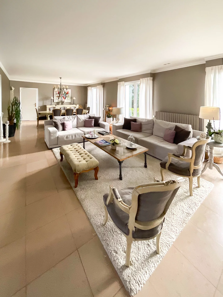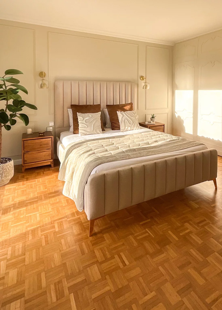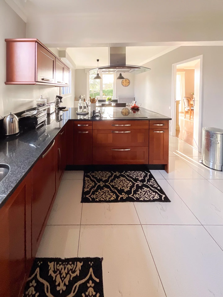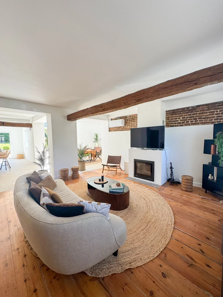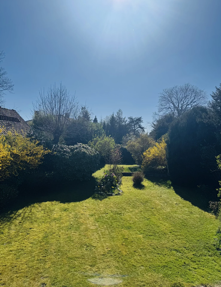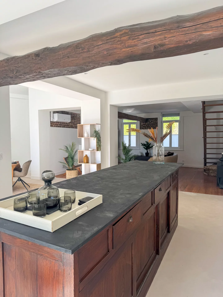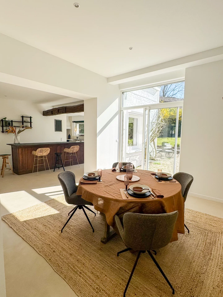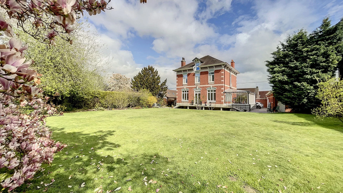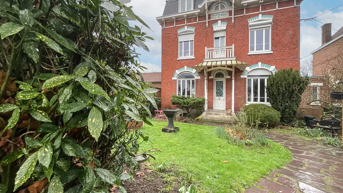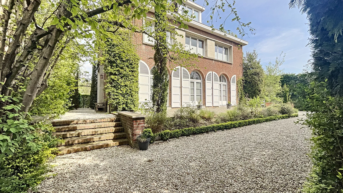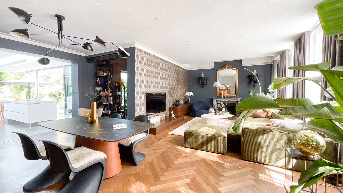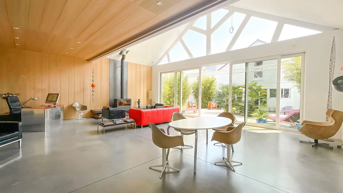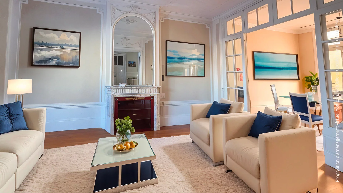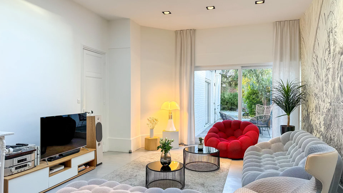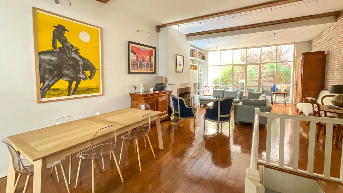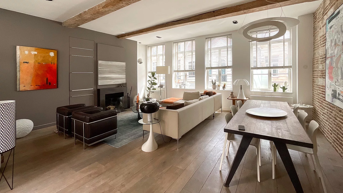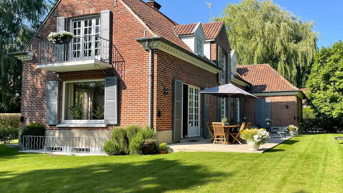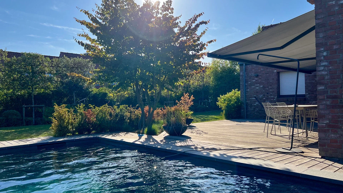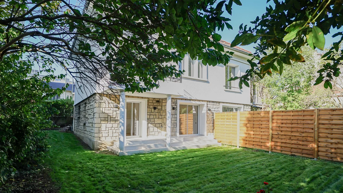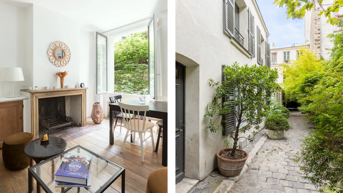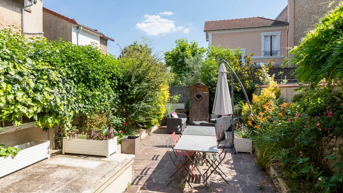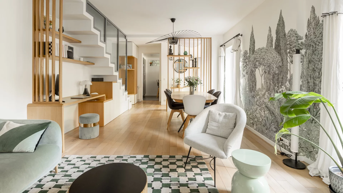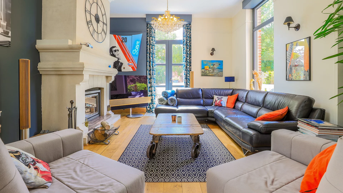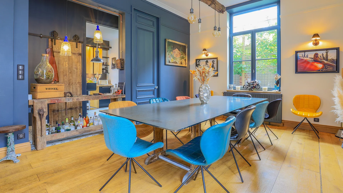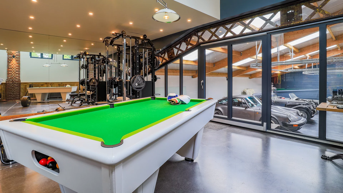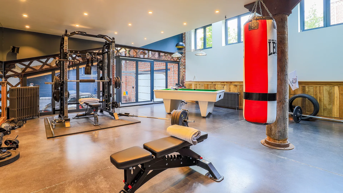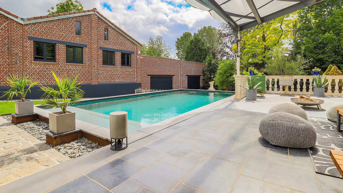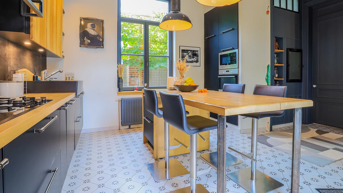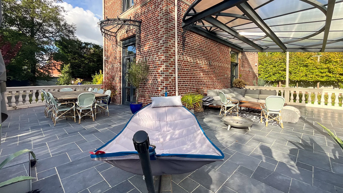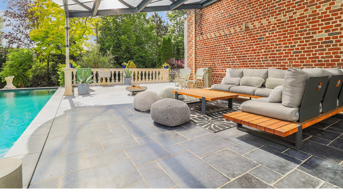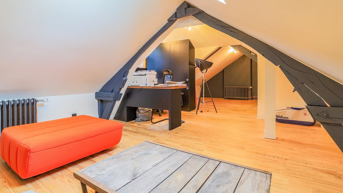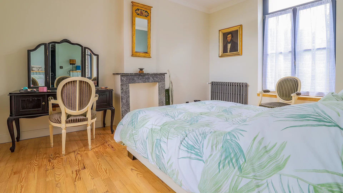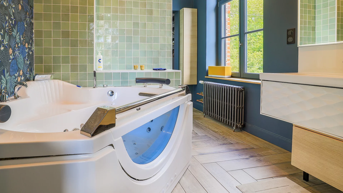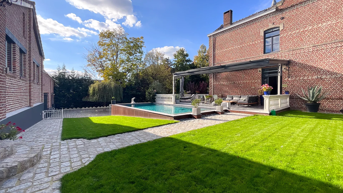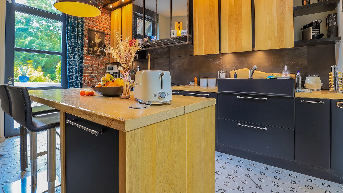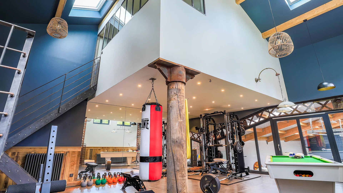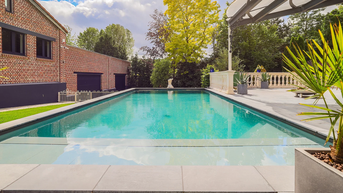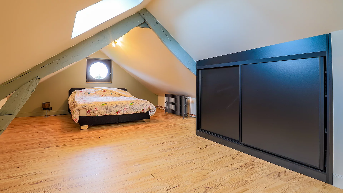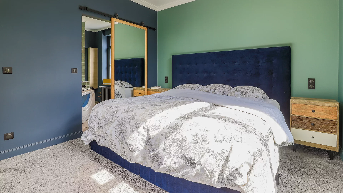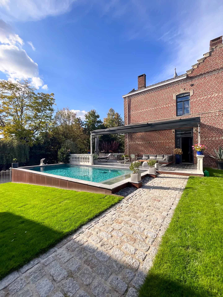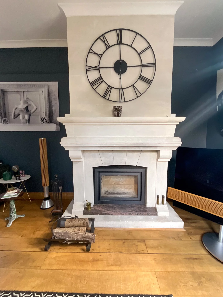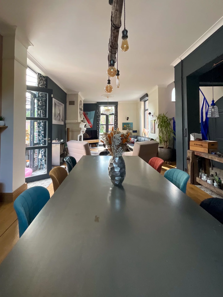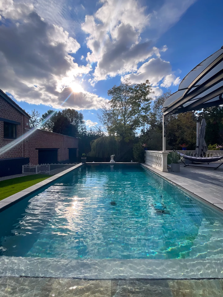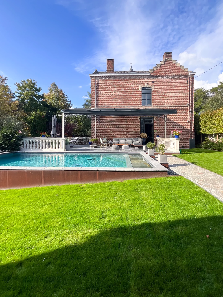
Let's take an overview
Ad reference : 835JLILER
Prestigious residence for sale in the heart of Mérignies, this exceptional 232m2 home nestled in 1500 m2 of wooded grounds combines contemporary elegance with authentic charm.
From the moment you enter, you'll be seduced by a warm and luminous living space featuring a cosy lounge with a wood-burning fireplace. The custom-built kitchen extends this space with refinement and practicality.
Upstairs, the sleeping area offers two bedrooms and two bathrooms, including a master suite with dressing room designed to combine comfort and privacy.
The second level offers an office, a third bedroom and a vast space that can be adapted to your needs (4th bedroom, games room or relaxation area).
Outside, the carefully landscaped garden boasts a swimming pool with counter-current feature, and a spacious terrace ideal for socializing.
Sports enthusiasts will appreciate the private gym and 100m2 garage. The property also boasts an independent studio and a 65m2 workshop, perfect for DIY enthusiasts or professionals.
A privileged living environment that combines space, comfort and top-of-the-range amenities.
- Habitable : 2 493,35 Sq Ft
- 10 rooms
- 4 bedrooms
- 2 bathrooms
- 1 shower room
- Orientation South
- Good condition
What seduced us
- Garage
- Crossing
- Cellar
We say more
Regulations & financial information
Information on the risks to which this property is exposed is available on the Géorisques website. : www.georisques.gouv.fr
| Diagnostics |
|---|
Final energy consumption : D - 195 kWh/m²/an.
Estimated annual energy costs for standard use: between 2 940,00 € and 4 000,00 € /year (including subscription).
Average energy price indexed to 01/01/2021.
| Financial elements |
|---|
Property tax : 2 978,00 € /an
Interior & exterior details
| Room | Surface | Detail |
|---|---|---|
| 1x Indoor pool | ||
| 1x Garage | 1145.39 Sq Ft | |
| 1x Cellar | ||
| 1x Stay | 473.07 Sq Ft |
Floor : Ground floor Exposure : Est, Nord, Sud Coating : Parquet |
| 1x Equipped kitchen | 186.32 Sq Ft |
Floor : Ground floor Exposure : South Coating : Floor tile |
| 1x Corridor | 60.06 Sq Ft | Floor : Ground floor |
| 1x Bathroom | 13.56 Sq Ft | Floor : Ground floor |
| 1x Bedroom | 163.83 Sq Ft |
Floor : 1st Exposure : South Coating : Carpet |
| 1x Bedroom | 148.76 Sq Ft |
Floor : 1st Exposure : Nord, Ouest, Sud Coating : Carpet |
| 1x Bathroom | 91.39 Sq Ft |
Floor : 1st Coating : Floor tile |
| 1x Bathroom | 71.47 Sq Ft |
Floor : 1st Exposure : Northeast Coating : Parquet |
| 1x Bathroom | 19.48 Sq Ft |
Floor : 1st Coating : Floor tile |
| 1x Dressing room | 135.84 Sq Ft | Floor : 1st |
| 1x Studio | 169.32 Sq Ft |
Floor : 2nd Coating : Parquet |
| 1x Workshop | 695.56 Sq Ft | Floor : 2nd |
| 1x Bedroom | 82.88 Sq Ft |
Floor : 2nd Exposure : South Coating : Carpet |
| 1x Attic | 189.66 Sq Ft | Floor : 2nd |
| 1x Gym | 575.22 Sq Ft |
Floor : 2nd Coating : Concrete |
| 1x Bathroom | 38.21 Sq Ft | Floor : 2nd |
Services
Building
| Building |
|---|
-
Built in : 1902
-
Quality level : Normal
Meet your consultant

Simulator financing
Calculate the amount of the monthly payments on your home loan corresponding to the loan you wish to make.
FAI property price
1 080 000 €
€
per month
Do you have to sell to buy?
Our real estate consultants are at your disposal to estimate the value of your property. All our estimates are free of charge.
Estimate my propertyA living space to suit you
Junot takes you on a tour of the neighborhoods in which our agencies welcome you, and presents the specific features and good addresses.
Explore the neighborhoods