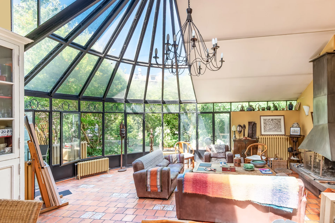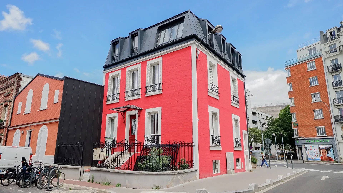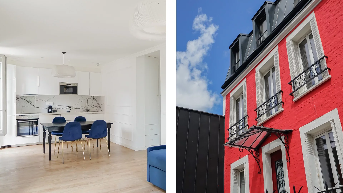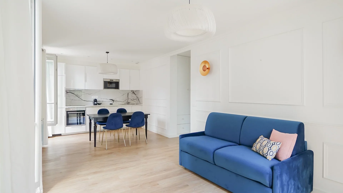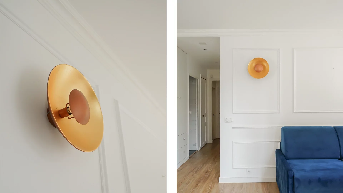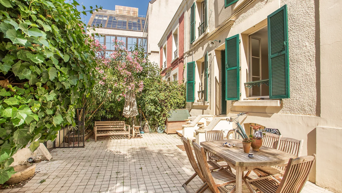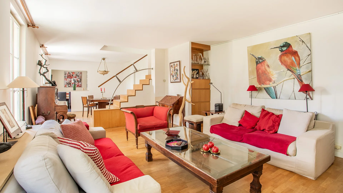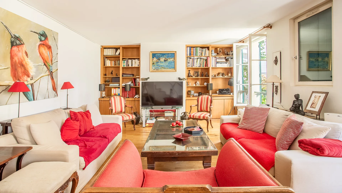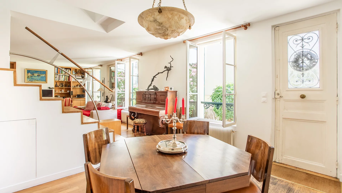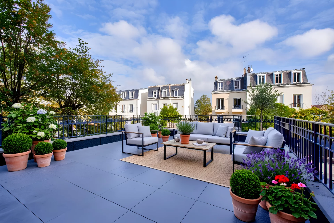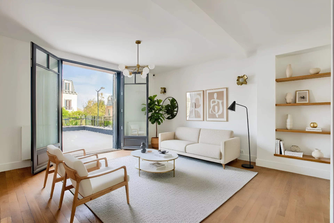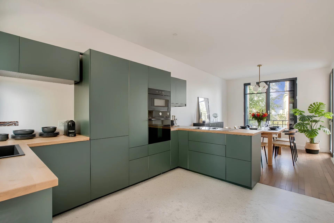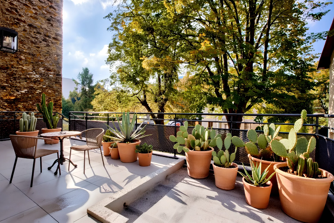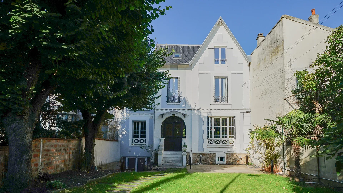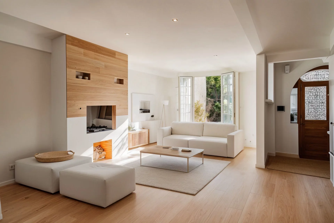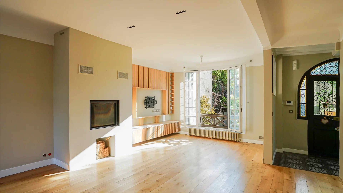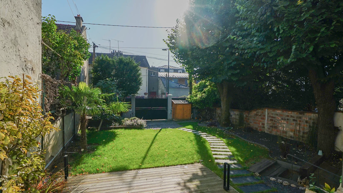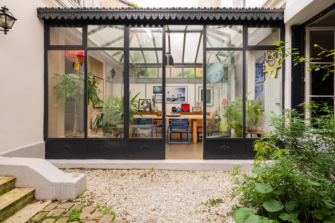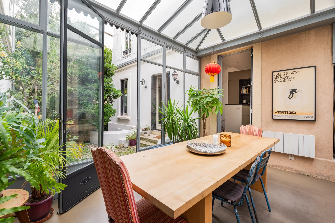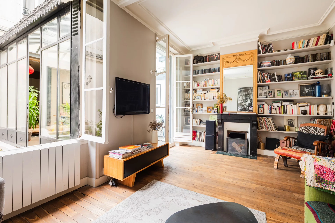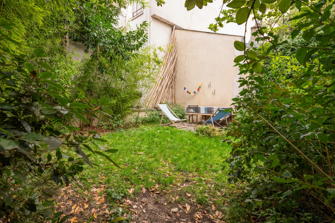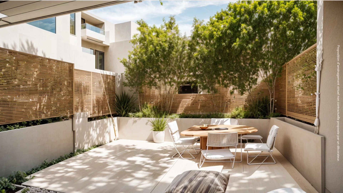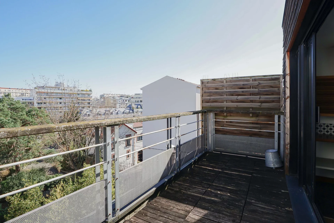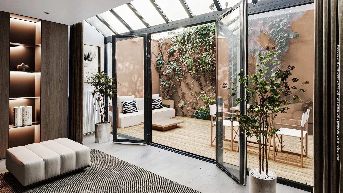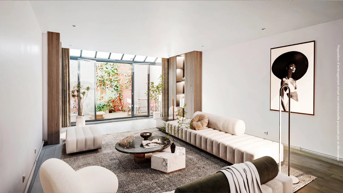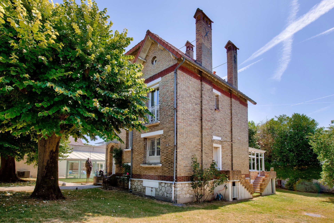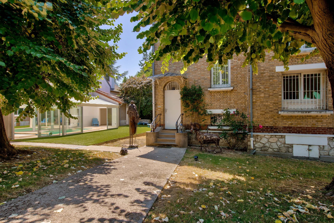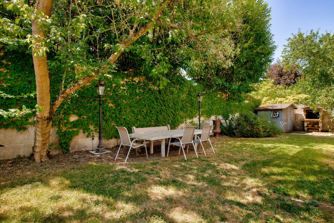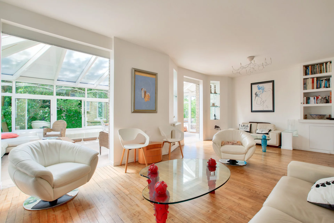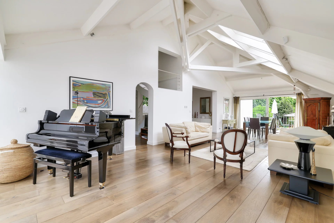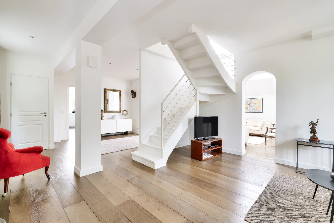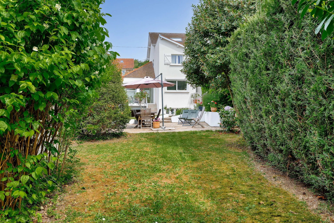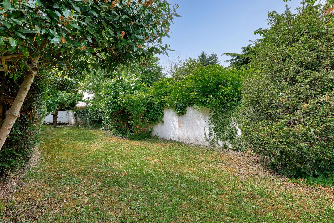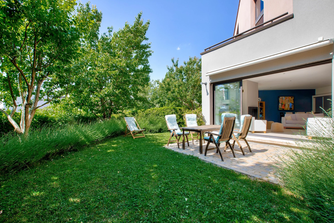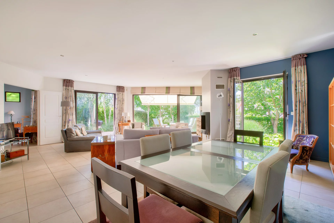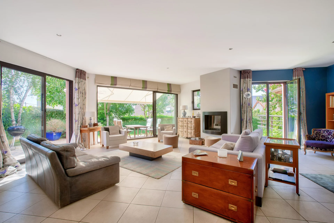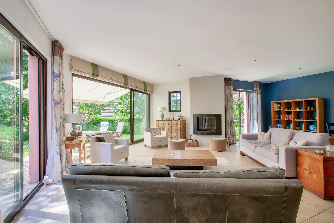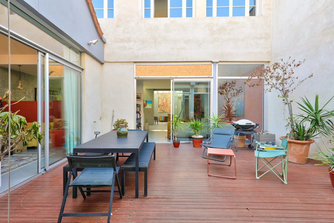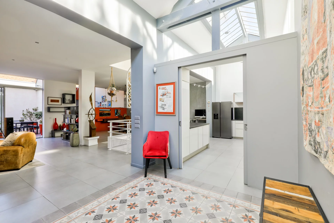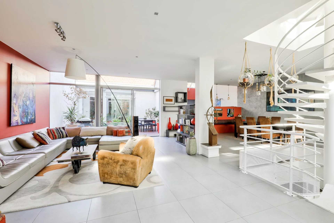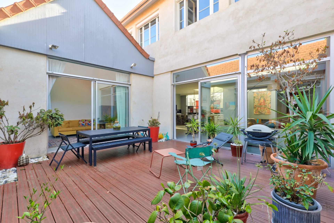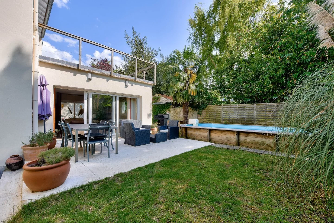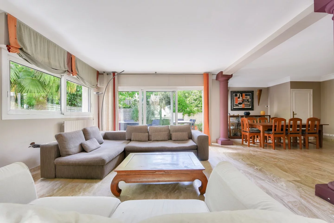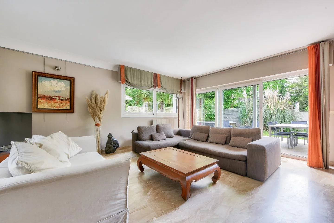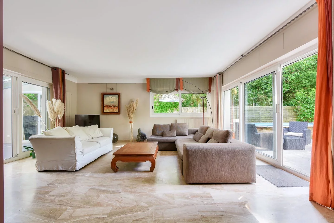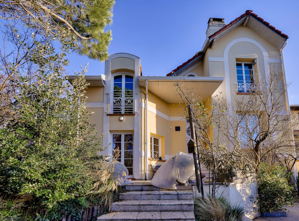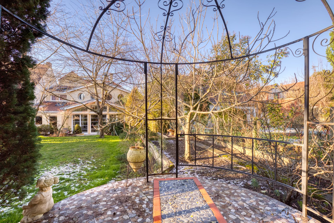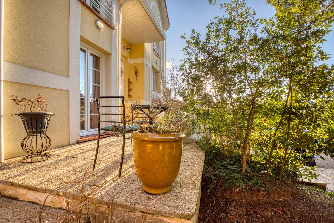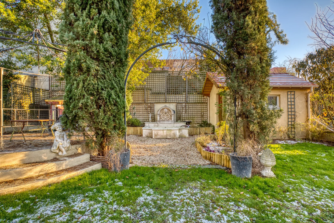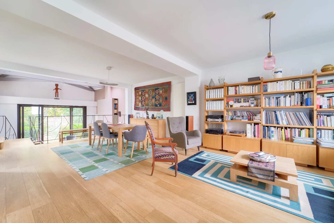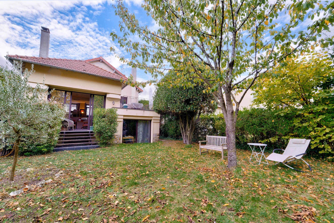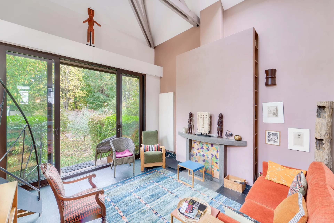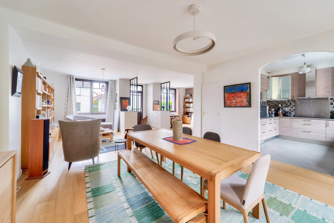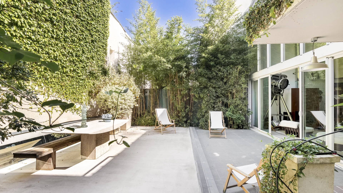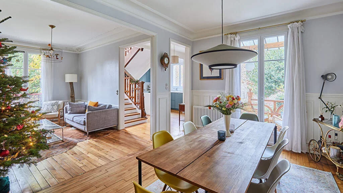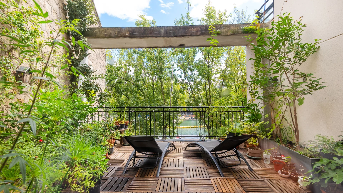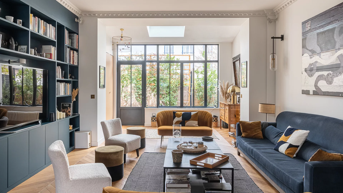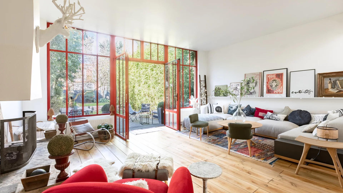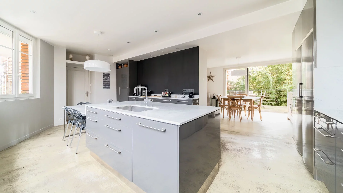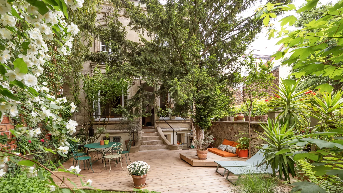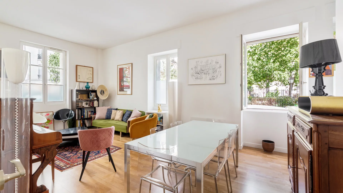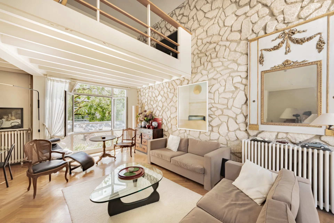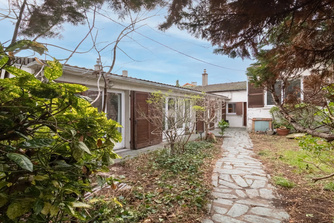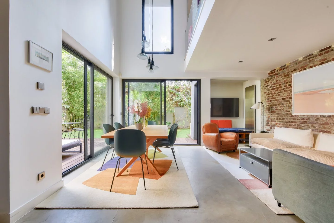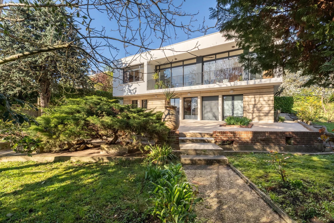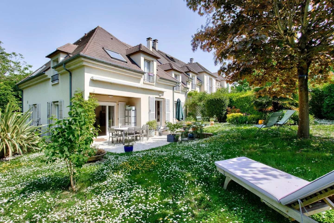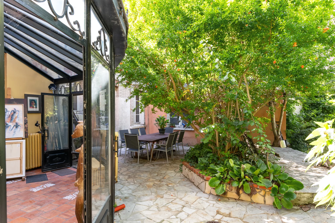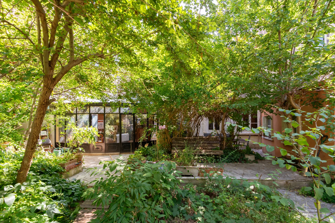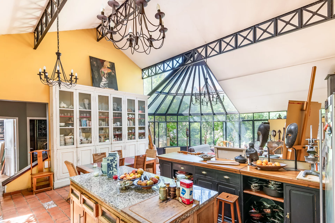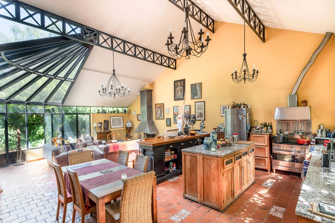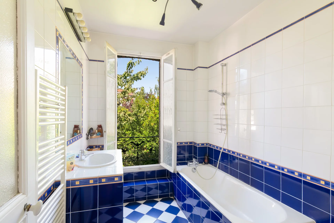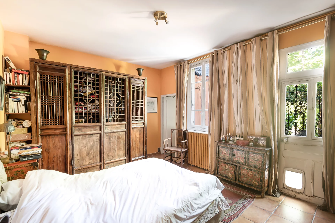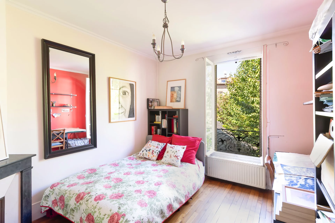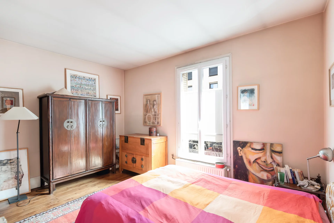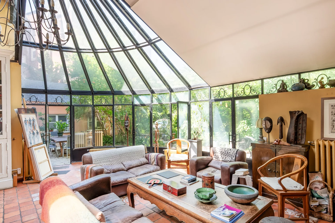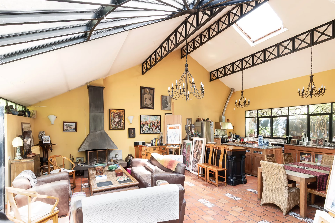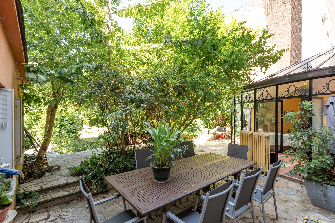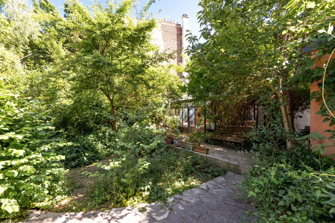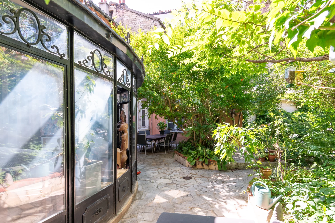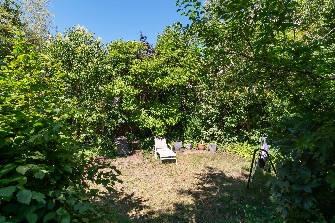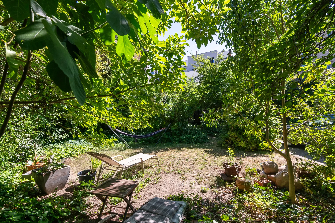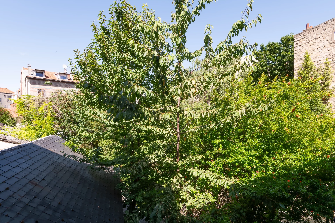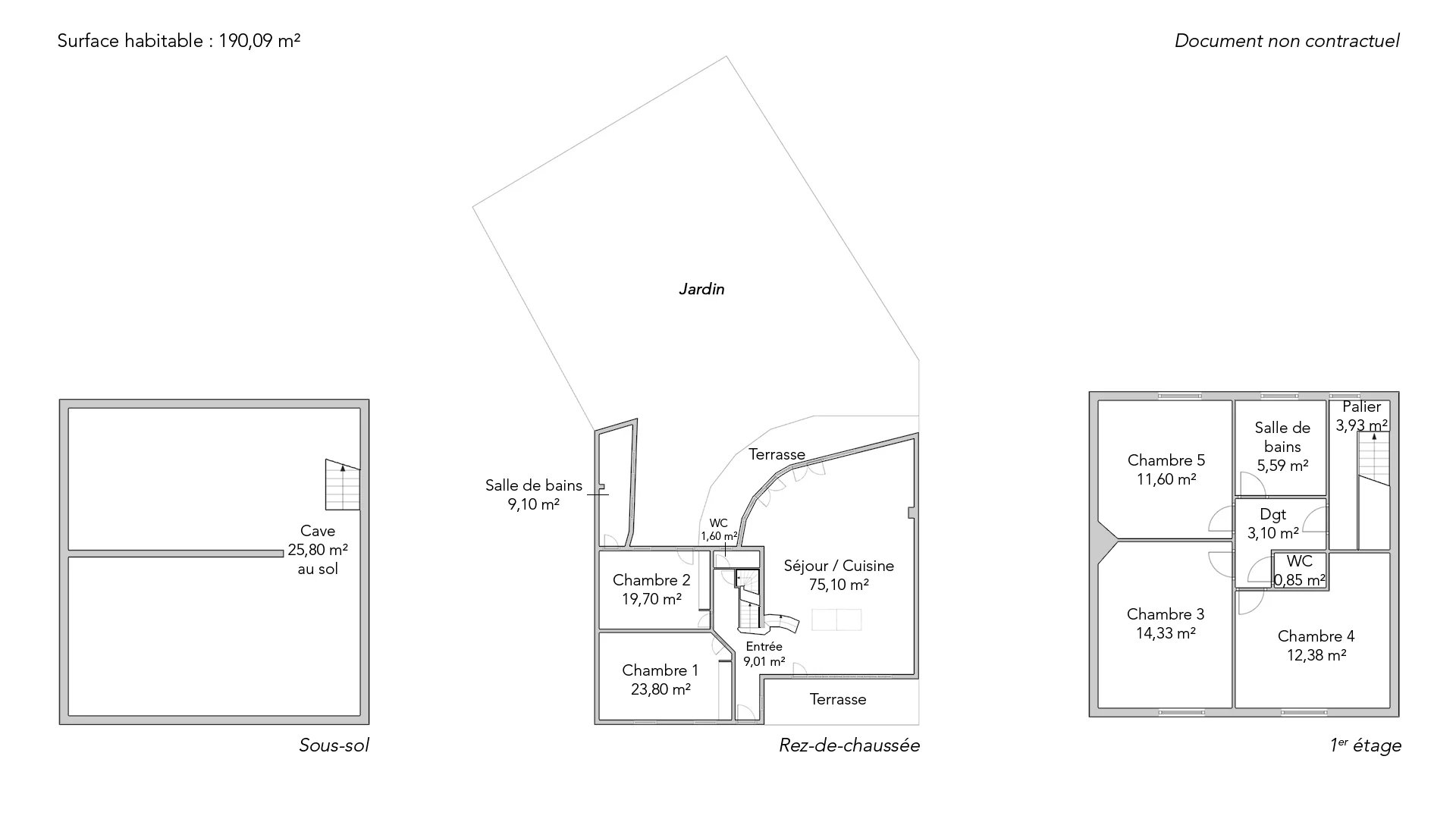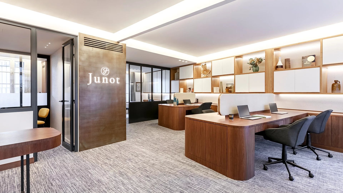
Let's take an overview
Ad reference : 5643JUNBEA
In the heart of the residential district of Saint-Ouen and close to line 14, superb family home of 190.09sqm of living space built on a plot of 501sqm. On the first level, it includes a spacious living room under glass with more than seven meters of ceiling height, an open kitchen, a master suite with bathroom, an office or bedroom. On the upper floor, three beautiful bedrooms, a bathroom and separate toilet. In the basement, a space converted into a laundry room and storage area. The whole overlooks a magnificent wooded garden without vis-à-vis. Bathed in light from its triple exposure and immersed in greenery, this house offers very beautiful volumes, absolute calm and a very good layout with its five potential bedrooms.
- Habitable : 2 046,11 Sq Ft
- 6 rooms
- 5 bedrooms
- 1 bathroom
- 1 shower room
- Fireplace
- Orientation East , North, West, South
- To refresh
What seduced us
- Garden
- Highly sought-after address
- Luminous
- Cellar
We say more
Regulations & financial information
Information on the risks to which this property is exposed is available on the Géorisques website. : www.georisques.gouv.fr
| Diagnostics |
|---|
Final energy consumption : F - 411 kWh/m²/an.
Logement à consommation énergétique excessive : classe F
Estimated annual energy costs for standard use: between 6 595,00 € and 8 924,00 € /year (including subscription).
Average energy price indexed to 01/01/2021.
| Financial elements |
|---|
Property tax : 2 874,00 € /an
Interior & exterior details
| Room | Surface | Detail |
|---|---|---|
| 1x Cellar | 277.71 Sq Ft |
Floor : Basement Ceiling : 8m |
| 1x Entrance | 96.98 Sq Ft |
Floor : Ground floor Coating : Floor tile |
| 1x Master bedroom | 256.18 Sq Ft | Floor : Ground floor |
| 1x Master bedroom | 212.05 Sq Ft | Floor : Ground floor |
| 1x Living room | 808.37 Sq Ft |
Floor : Ground floor Coating : Floor tile |
| 1x Bathroom | 17.22 Sq Ft | Floor : Ground floor |
| 1x Bathroom | 97.95 Sq Ft |
Floor : Ground floor Coating : Floor tile |
| 1x Garden | Floor : Ground floor | |
| 1x Landing | 42.3 Sq Ft | Floor : 1st |
| 1x Clearance | 33.37 Sq Ft | Floor : 1st |
| 1x Bathroom | 60.17 Sq Ft |
Floor : 1st Coating : Floor tile |
| 1x Bedroom | 154.25 Sq Ft | Floor : 1st |
| 1x Bedroom | 133.26 Sq Ft | Floor : 1st |
| 1x Bedroom | 124.86 Sq Ft | Floor : 1st |
| 1x Bathroom | 9.15 Sq Ft | Floor : 1st |
Services
Building & Co-ownership
| Building |
|---|
-
Built in : 2022
-
Type : Rock
-
Number of floors : 4
| Co-ownership |
|---|
Procedure in progress : Non
Meet your agency

Simulator financing
Calculate the amount of the monthly payments on your home loan corresponding to the loan you wish to make.
FAI property price
1 575 000 €
€
per month
Do you have to sell to buy?
Our real estate consultants are at your disposal to estimate the value of your property. All our estimates are free of charge.
Estimate my propertyA living space to suit you
Junot takes you on a tour of the neighborhoods in which our agencies welcome you, and presents the specific features and good addresses.
Explore the neighborhoods