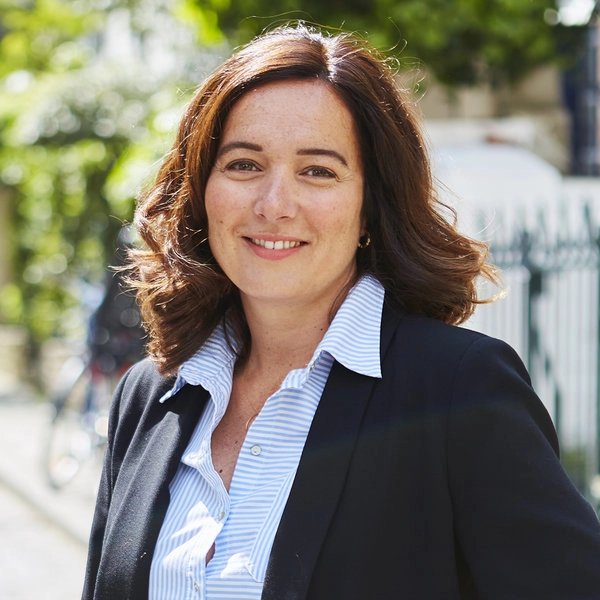
Alice SCHMITT
Associate Director Junot Agencies Hauts-de-Seine Ouest/Yvelines
- 06 31 06 45 07
- French, English
Ad reference : 1036RUESCH
Ideally located on rue Victor Hugo, close to shops and the train station, this 187sqm (161,13sqm loi Carrez) house benefits from a garden and two terraces.
Tastefully renovated by an architect in 2025, it comprises, on the garden level, an entrance hall, a laundry room, a studio/workshop opening onto the garden, a shower room and toilet with garden, two terraces of 38 and 22sqm with access to the garage.
The second floor features a double reception room, a dining room with open kitchen opening onto two terraces of 22 and 38sqm.
The second floor offers a master suite with bathroom, a bedroom with shower room and an office area.
The top floor includes a bedroom, shower room and toilet.
The light-filled, through-plan house has been entirely renovated with high-quality materials. A double garage completes this rare property.
New roof, rendering, interior and exterior insulation, double-glazed windows and heat pump all contribute to the excellent energy diagnostic rating (DPE B), allowing access to subsidized loan rates. Exclusive.
Information on the risks to which this property is exposed is available on the Géorisques website. : www.georisques.gouv.fr
| Diagnostics |
|---|
| Financial elements |
|---|
| Room | Surface | Detail |
|---|---|---|
| 1x Garden | ||
| 1x Entrance | 78.04 Sq Ft | |
| 1x Studio | 216.68 Sq Ft | |
| 1x Bathroom | 30.78 Sq Ft | |
| 1x Bathroom | 18.84 Sq Ft | |
| 1x Laundry room | 55.65 Sq Ft | |
| 1x Garage | 249.51 Sq Ft | |
| 1x Clearance | 52.85 Sq Ft | |
| 1x Double reception | 308.92 Sq Ft | |
| 1x Terrace | 236.81 Sq Ft | |
| 1x Dining room/Kitchen | 273.4 Sq Ft | |
| 1x Terrace | 410.64 Sq Ft | |
| 1x Landing | 71.9 Sq Ft | |
| 1x Bedroom | 201.28 Sq Ft | |
| 1x Bathroom | 57.05 Sq Ft | |
| 1x Bedroom | 135.19 Sq Ft | |
| 1x Bathroom | 24.86 Sq Ft | |
| 1x Desk | 51.67 Sq Ft | |
| 1x Bathroom | 13.02 Sq Ft | |
| 1x Landing | 45.21 Sq Ft | |
| 1x Bedroom | 72.12 Sq Ft | |
| 1x Shower room/toilet | 26.91 Sq Ft |
| Building |
|---|

Associate Director Junot Agencies Hauts-de-Seine Ouest/Yvelines
Calculate the amount of the monthly payments on your home loan corresponding to the loan you wish to make.
FAI property price
1 550 000 €
€
per month
Our real estate consultants are at your disposal to estimate the value of your property. All our estimates are free of charge.
Estimate my propertyJunot takes you on a tour of the neighborhoods in which our agencies welcome you, and presents the specific features and good addresses.
Explore the neighborhoods