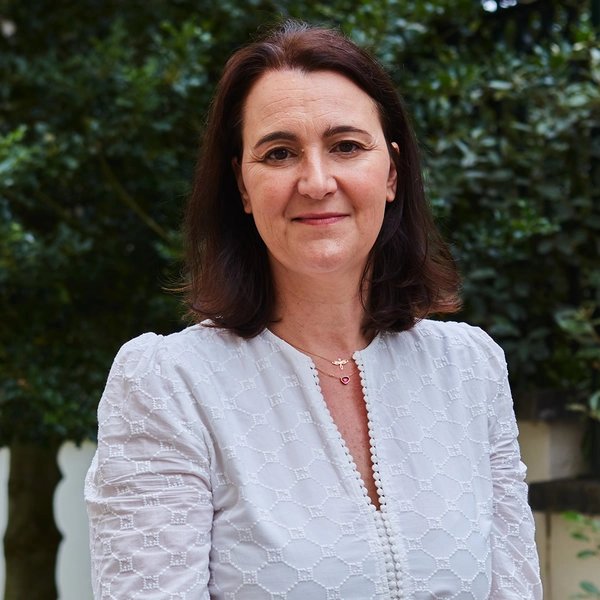
Laure GRASSET
Le Vésinet
EI - Agent commercial - N°RSAC : 818 050 718 - VERSAILLES
- 06 16 47 02 01
- French, English
Ad reference : 1173VESGRA
In a peaceful residential setting, just a few minutes' walk from the center of Croissy and its shops, this family home underwent a complete renovation in 2019, combining contemporary comfort with old-world charm.
Set on a 313sqm plot, it offers around 134sqm of living space (156sqm floor area).
The elevated first floor features an entrance hall, a vast, light-filled through-living room opening onto the terrace, a fully fitted, independent kitchen, a bedroom and a shower room with toilet.
Upstairs, a master suite with shower room is accompanied by two further bedrooms, a bathroom and separate toilet. The partially converted attic offers additional storage space.
The mezzanine, with its separate entrance, offers a fifth bedroom, office space, laundry/boiler room and wine cellar.
A turnkey home, designed with family life in mind, in a peaceful setting close to schools, shops and the banks of the Seine.
Information on the risks to which this property is exposed is available on the Géorisques website. : www.georisques.gouv.fr
| Diagnostics |
|---|
| Financial elements |
|---|
| Room | Surface | Detail |
|---|---|---|
| 1x Entrance | 75.02 Sq Ft | |
| 1x Stay | 344.44 Sq Ft | |
| 1x Kitchen | 66.95 Sq Ft | |
| 1x Bedroom | 109.9 Sq Ft | |
| 1x Shower room/toilet | 49.94 Sq Ft | |
| 1x Landing | 62.43 Sq Ft | |
| 1x Following | 182.99 Sq Ft | |
| 1x Bedroom | 118.4 Sq Ft | |
| 1x Bedroom | 107.64 Sq Ft | |
| 1x Bathroom | 79.44 Sq Ft | |
| 1x Bathroom | 14.42 Sq Ft | |
| 1x Laundry room | 129.17 Sq Ft | |
| 1x Bedroom | 107.64 Sq Ft | |
| 1x Clearance | 161.46 Sq Ft | |
| 1x Ground | 3369.1 Sq Ft | |
| 1x Garden | ||
| 1x Terrace |
| Building |
|---|

Le Vésinet
EI - Agent commercial - N°RSAC : 818 050 718 - VERSAILLES
Calculate the amount of the monthly payments on your home loan corresponding to the loan you wish to make.
FAI property price
1 000 000 €
€
per month
Our real estate consultants are at your disposal to estimate the value of your property. All our estimates are free of charge.
Estimate my propertyJunot takes you on a tour of the neighborhoods in which our agencies welcome you, and presents the specific features and good addresses.
Explore the neighborhoods