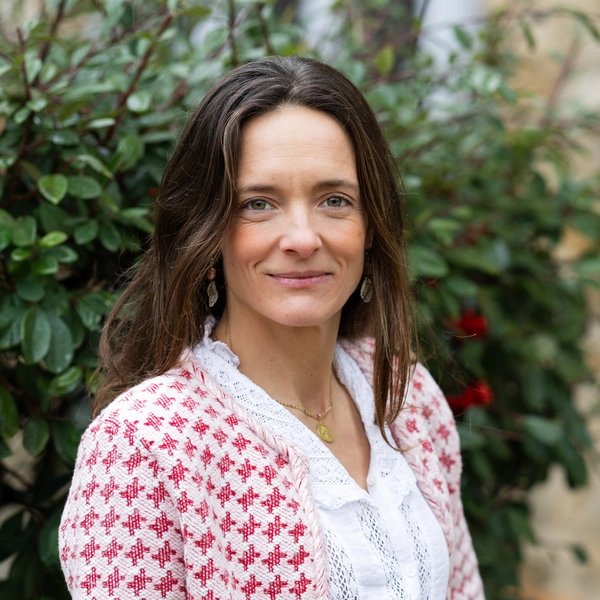
Amélie GORSSE DE CHITRAY
Viroflay - Versailles
EI - Agent commercial - N°RSAC : 751 404 005 - VERSAILLES
- 06 87 26 87 41
- French, English, Spanish
Ad reference : 958VESGOR
In the Notre Dame Les Prés district, in a small, well-kept condominium that has benefited from recent renovations (including a facelift, roof and elevator), this superb, spacious apartment boasts a 50sqm terrace that faces west and is not overlooked.
Standing alone on the landing, this exceptional apartment boasts a surface area of 322sqm, divided between a vast entrance hall with storage space, a magnificent 112sqm reception room featuring a TV lounge, a central lounge with fireplace opening onto the terrace, a dining room and a bar area. A large kitchen adjoining the dining room, a laundry room and a courtesy toilet complete this exceptional living space.
The night area features two large suites, each opening onto the terrace, and - joined by a spacious landing room that can be used as an office - two additional bedrooms, one with en-suite shower room, bathroom and separate toilet.
Two parking spaces complete this exceptional apartment, set in absolute calm in the heart of one of Versailles' most sought-after districts.
EXCLUSIVE
Information on the risks to which this property is exposed is available on the Géorisques website. : www.georisques.gouv.fr
| Diagnostics |
|---|
| Financial elements |
|---|
Property tax : 4 493,00 € /an
| Room | Surface | Detail |
|---|---|---|
| 1x Stay | 1216 Sq Ft | |
| 1x Kitchen | 319.69 Sq Ft | |
| 1x Laundry room | 82.99 Sq Ft | |
| 1x Bathroom | 19.16 Sq Ft | |
| 1x Bedroom | 240.47 Sq Ft | |
| 1x Bathroom/toilet | 96.98 Sq Ft | |
| 1x Following | 441.32 Sq Ft | |
| 1x Bathroom/toilet | 110.33 Sq Ft | |
| 1x Bathroom | 26.05 Sq Ft | |
| 1x Lobby | 224.53 Sq Ft | |
| 1x Bedroom | 231.85 Sq Ft | |
| 1x Bathroom | 25.62 Sq Ft | |
| 1x Bedroom | 240.79 Sq Ft | |
| 1x Bathroom | 10.44 Sq Ft | |
| 1x Bathroom | 68.35 Sq Ft | |
| 1x Entrance | 114.74 Sq Ft | |
| 1x Terrace | 538.2 Sq Ft |
| Building |
|---|

Viroflay - Versailles
EI - Agent commercial - N°RSAC : 751 404 005 - VERSAILLES
Calculate the amount of the monthly payments on your home loan corresponding to the loan you wish to make.
FAI property price
2 400 000 €
€
per month
Our real estate consultants are at your disposal to estimate the value of your property. All our estimates are free of charge.
Estimate my propertyJunot takes you on a tour of the neighborhoods in which our agencies welcome you, and presents the specific features and good addresses.
Explore the neighborhoods