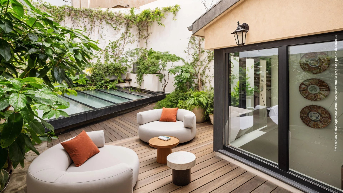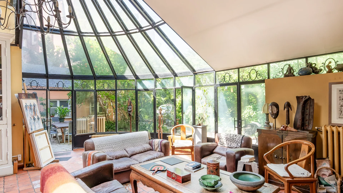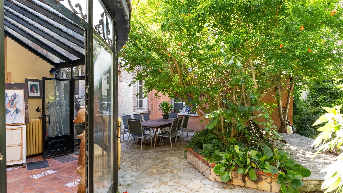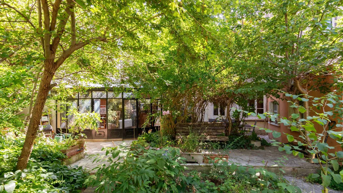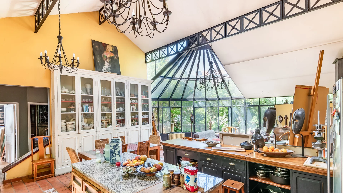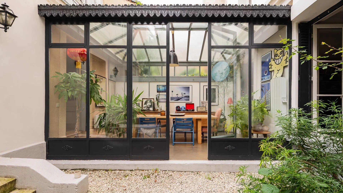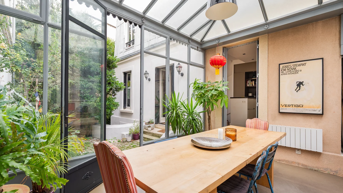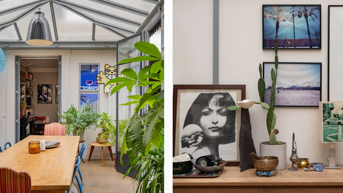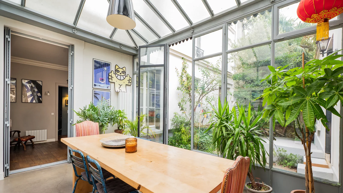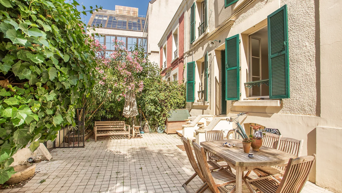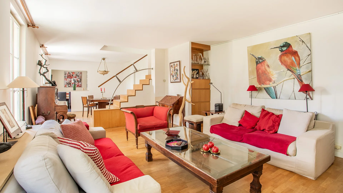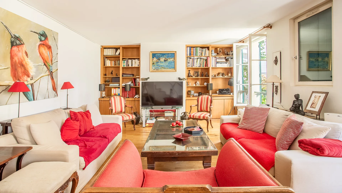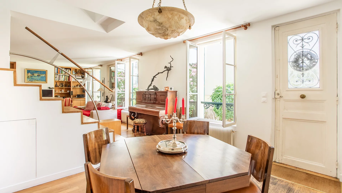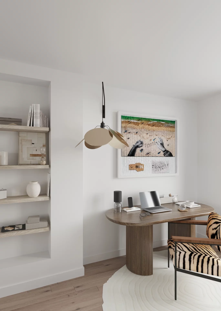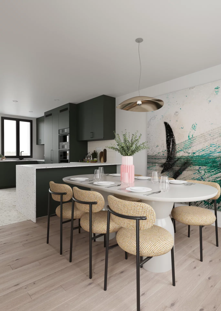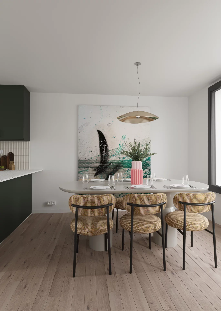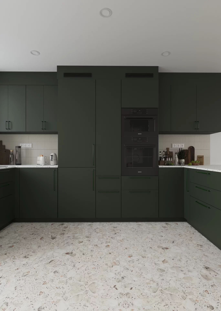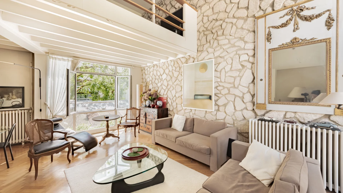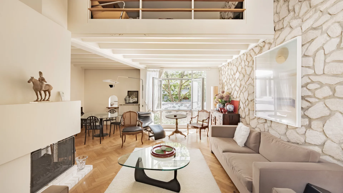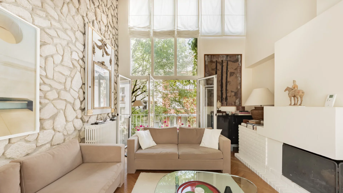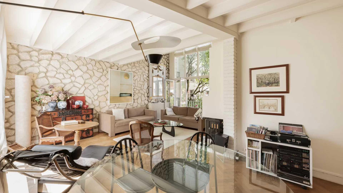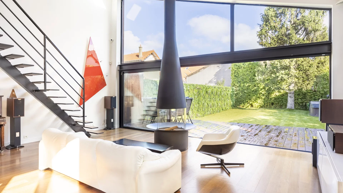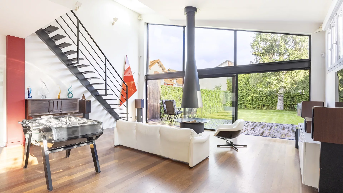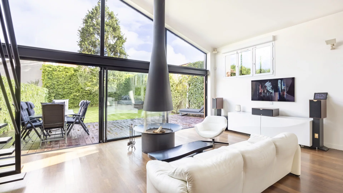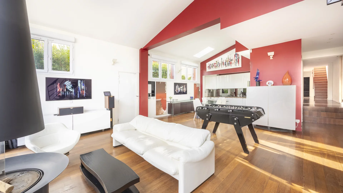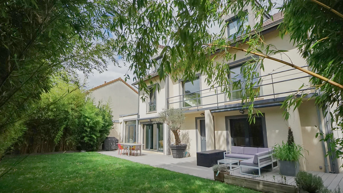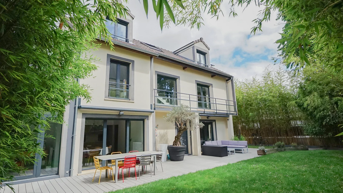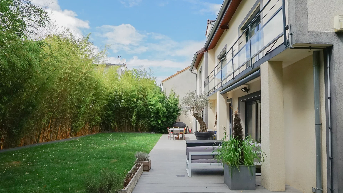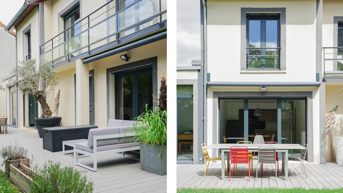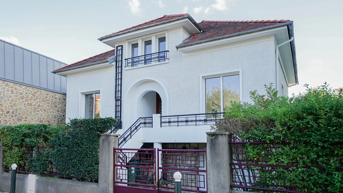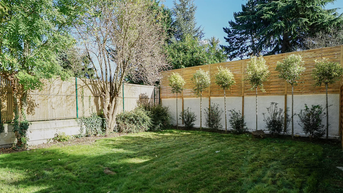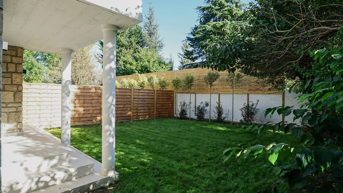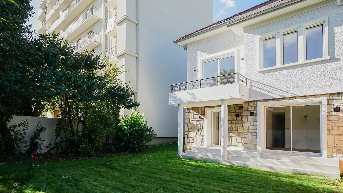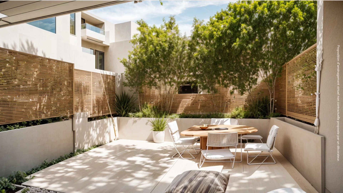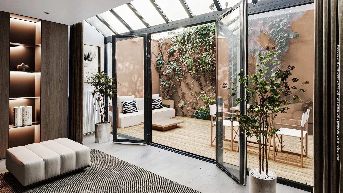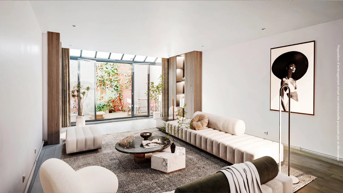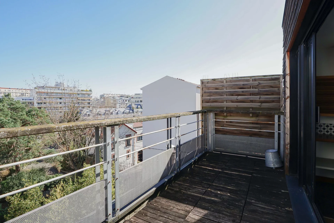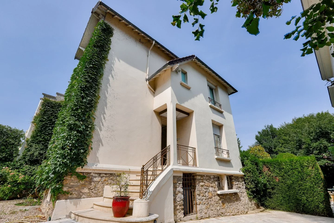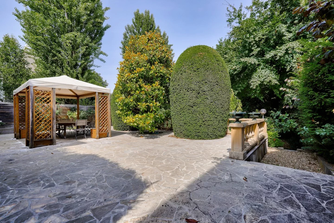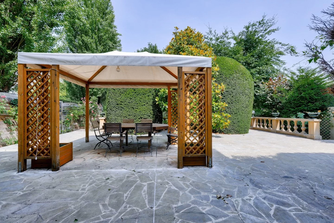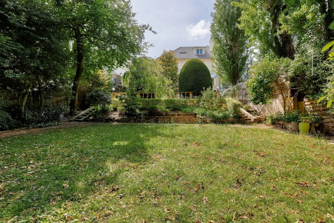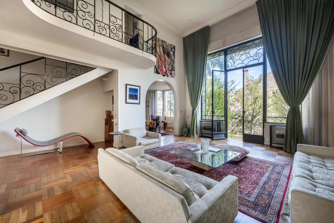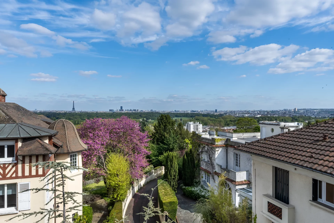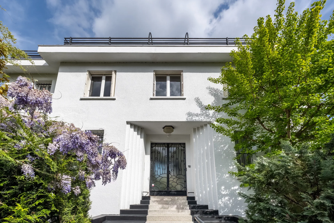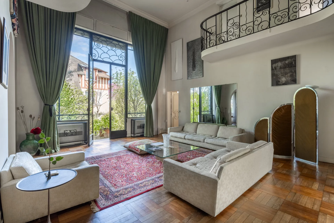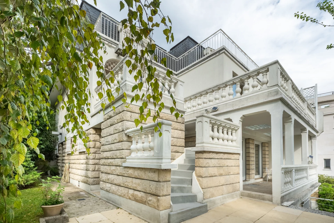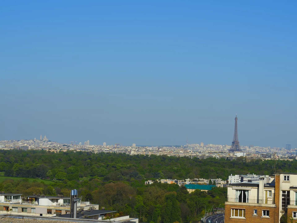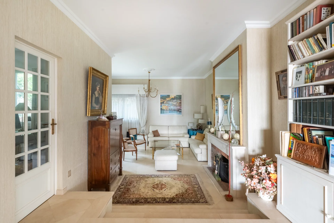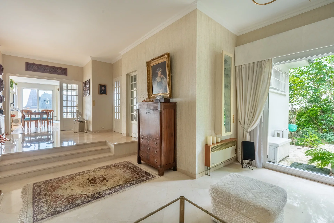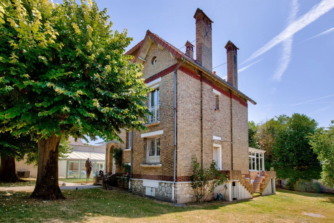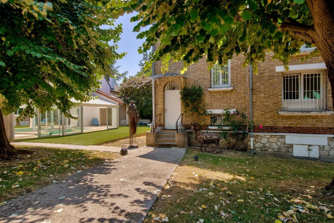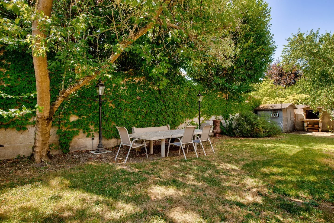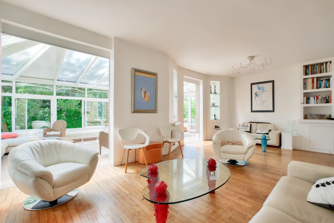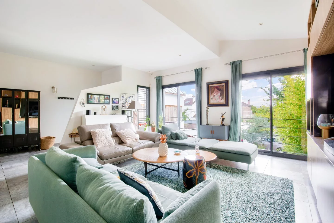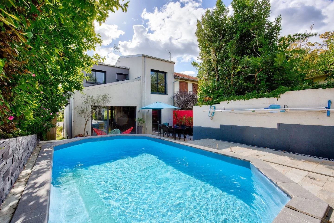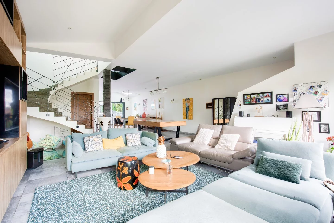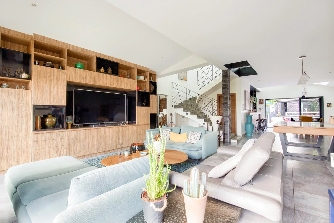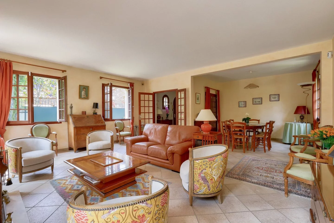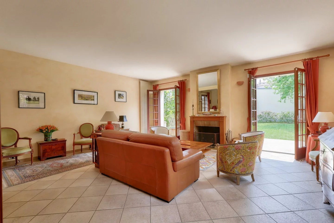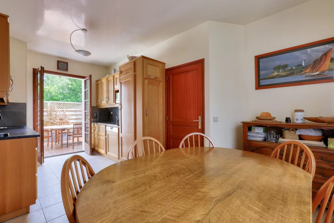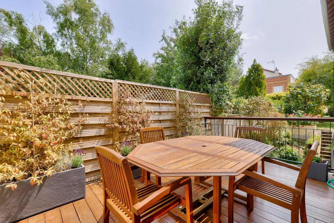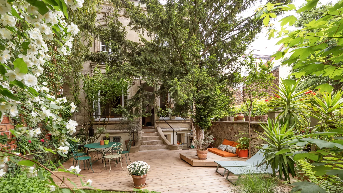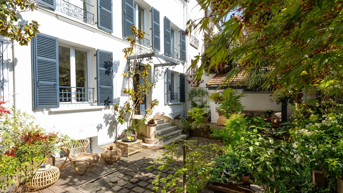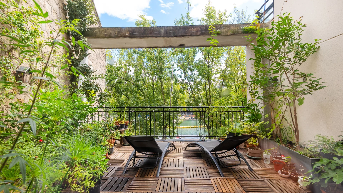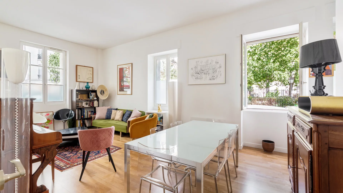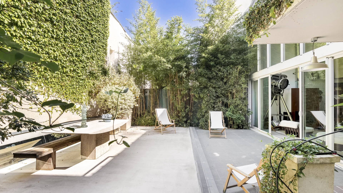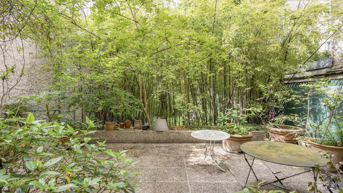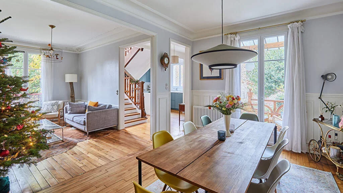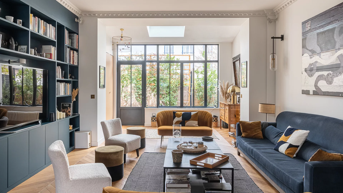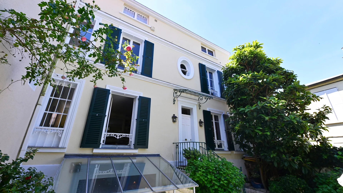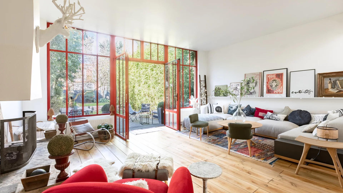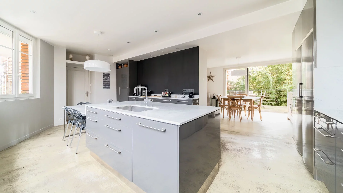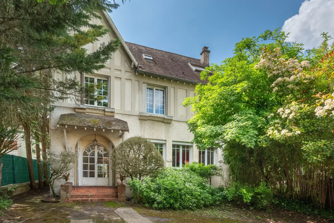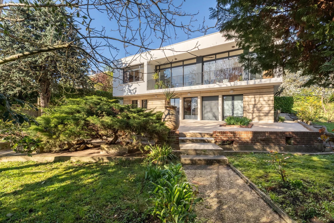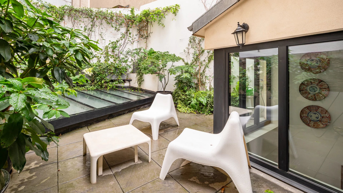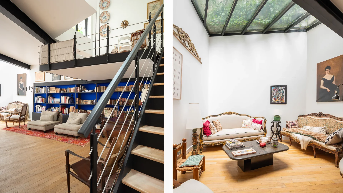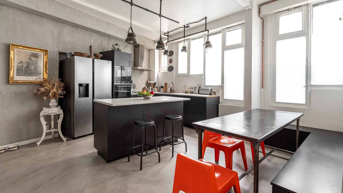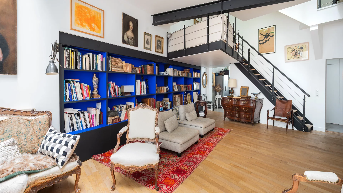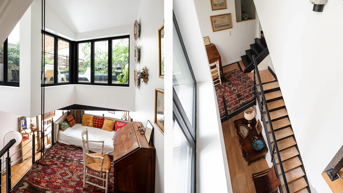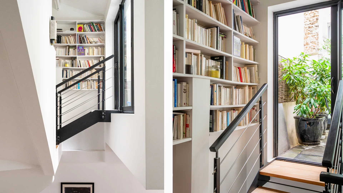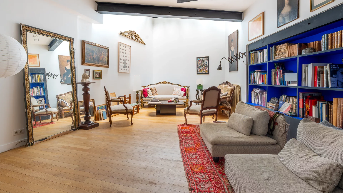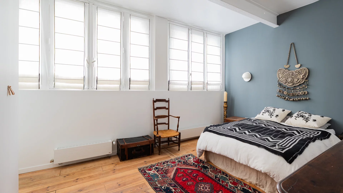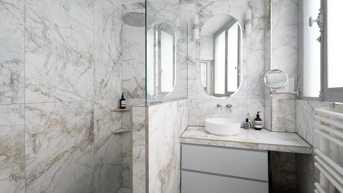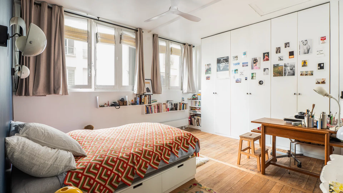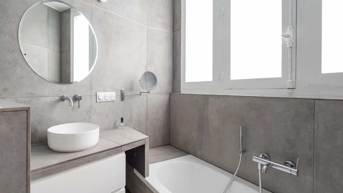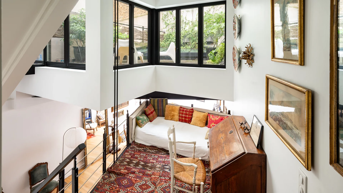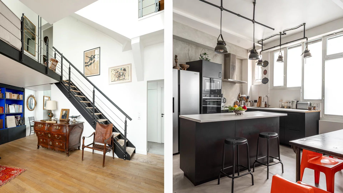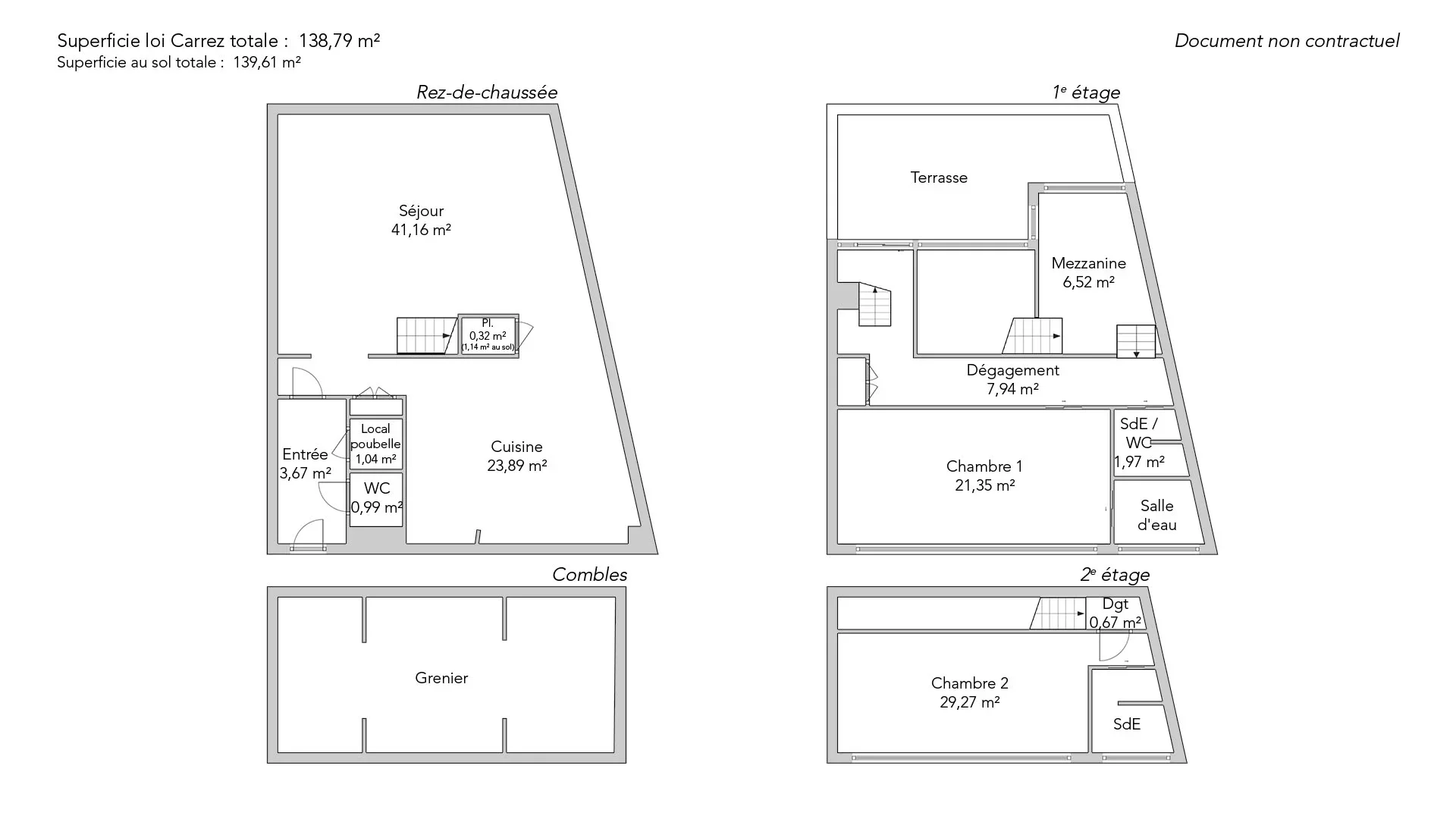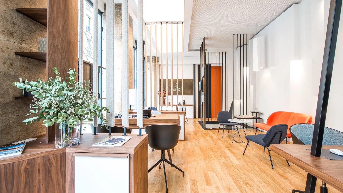
Let's take an overview
Ad reference : M1829CHMGIR/1106POI
Ideally located between Villa de l'Ermitage and Rue des Pyrénées, close to transport, schools and shops, discover a splendid house in a former ceramics workshop from the 1920s.
This vast, loft-like home has a floor surface area of 138.79sqm, and a pleasant, planted terrace of more than 25sqm, completely hidden from view. Behind the discreet entrance door, you'll find a vestibule with separate toilet and space for a bicycle, followed by a vast dining kitchen opening onto a cathedral double living room with a large glass roof.
The second floor features an office on a mezzanine suspended by metal beams, and access to the superb green terrace. Also on this level is a spacious bedroom with en-suite shower room.
On the second floor, a second large bedroom with storage space, bathroom and toilet. Access to a large attic completes this level.
This property, with its period workshop charm and in perfect condition, benefits from absolute peace and quiet and plenty of natural light.
- Habitable : 1 493,92 Sq Ft Total : 1 771,85 Sq Ft
- 5 rooms
- 3 bedrooms
- 1 bathroom
- Orientation East , West
- Excellent condition
What seduced us
- Balcony/Terrace
- Exceptional services
- Last floor
- Calm
- Crossing
We say more
Regulations & financial information
Information on the risks to which this property is exposed is available on the Géorisques website. : www.georisques.gouv.fr
| Diagnostics |
|---|
Final energy consumption : D - 196 kWh/m²/an.
Estimated annual energy costs for standard use: between 2 730,00 € and 3 740,00 € /year (including subscription).
Average energy price indexed to 01/01/2021.
| Financial elements |
|---|
Property tax : 1 808,00 € /an
Interior & exterior details
| Room | Surface | Detail |
|---|---|---|
| 1x Entrance | 39.5 Sq Ft | Floor : Ground floor |
| 1x Garbage room | 11.19 Sq Ft | Floor : Ground floor |
| 1x Bathroom | 10.66 Sq Ft | Floor : Ground floor |
| 1x Kitchen | 257.15 Sq Ft | Floor : Ground floor |
| 1x Stay | 443.04 Sq Ft | Floor : Ground floor |
| 1x Closet | 3.44 Sq Ft | Floor : Ground floor |
| 1x Desk | 70.18 Sq Ft | Floor : Ground floor |
| 1x Terrace | 269.1 Sq Ft | Floor : Ground floor |
| 1x Clearance | 85.47 Sq Ft | Floor : 1st |
| 1x Bathroom/toilet | 21.2 Sq Ft | Floor : 1st |
| 1x Bedroom | 229.81 Sq Ft | Floor : 1st |
| 1x Clearance | 7.21 Sq Ft | Floor : 2nd |
| 1x Master bedroom | 315.06 Sq Ft | Floor : 2nd |
| 1x Bedroom | Floor : 2nd |
Services
Building & Co-ownership
| Building |
|---|
-
Built in : 1920
-
Type : Brique, Charpente d'acier
-
Number of floors : 3
-
Quality level : Standing
| Co-ownership |
|---|
Procedure in progress : Non
Meet your agency

Simulator financing
Calculate the amount of the monthly payments on your home loan corresponding to the loan you wish to make.
FAI property price
1 700 000 €
€
per month
Do you have to sell to buy?
Our real estate consultants are at your disposal to estimate the value of your property. All our estimates are free of charge.
Estimate my propertyA living space to suit you
Junot takes you on a tour of the neighborhoods in which our agencies welcome you, and presents the specific features and good addresses.
Explore the neighborhoods