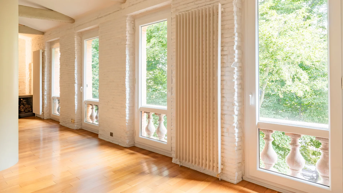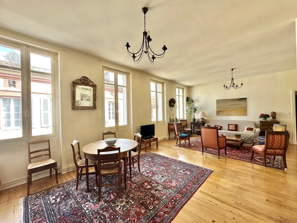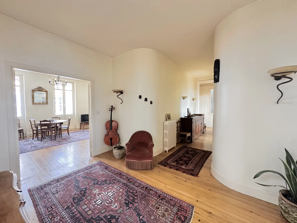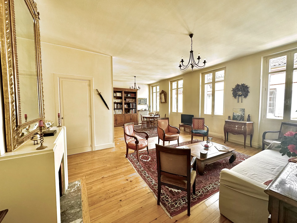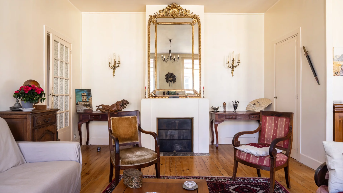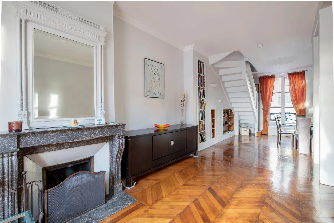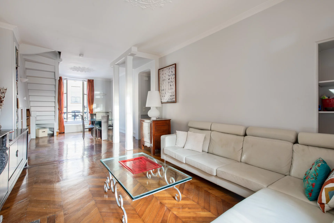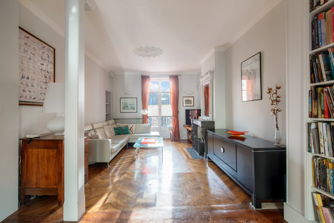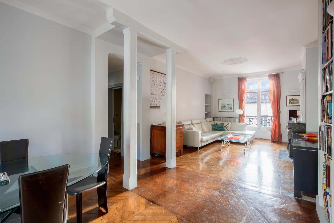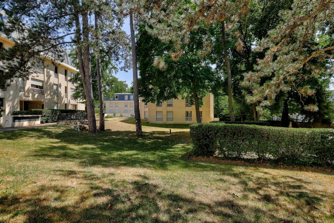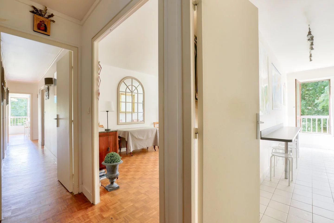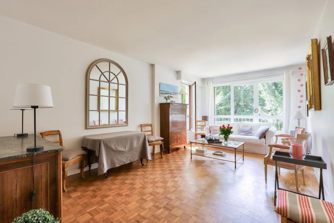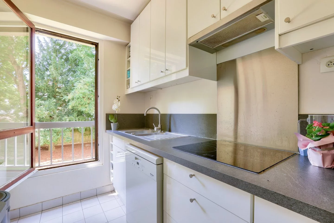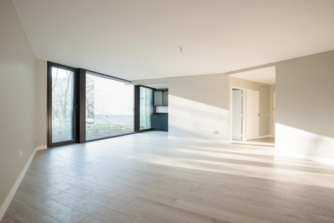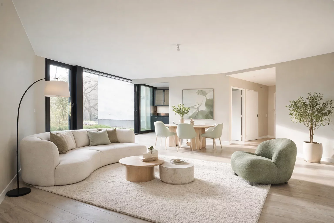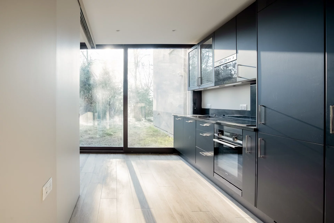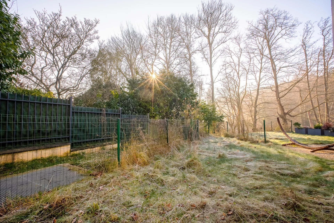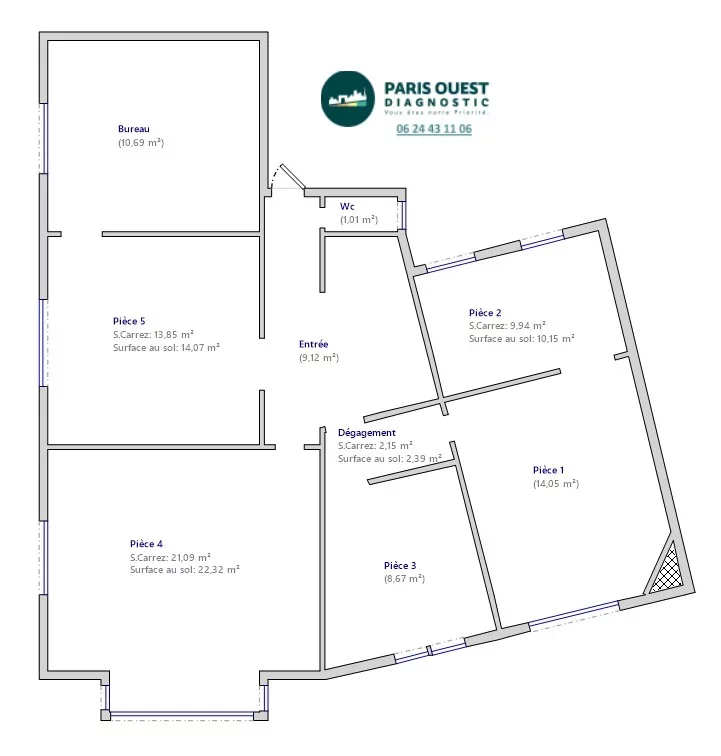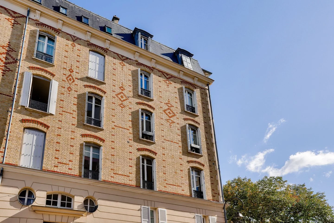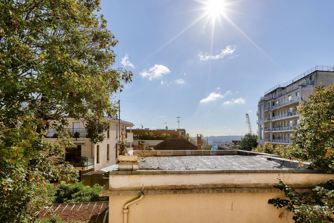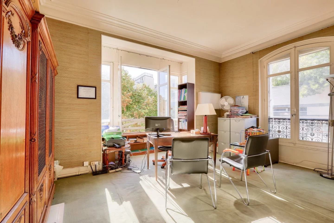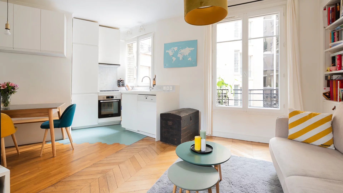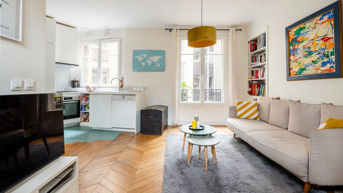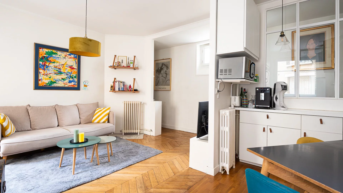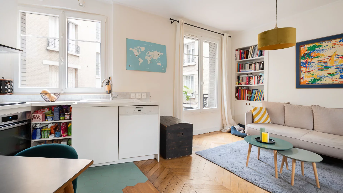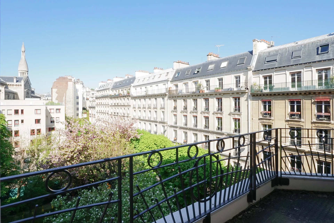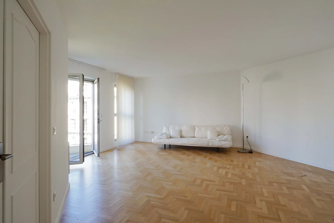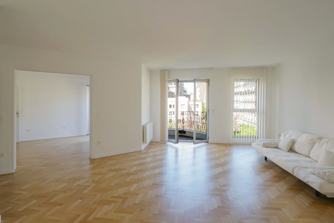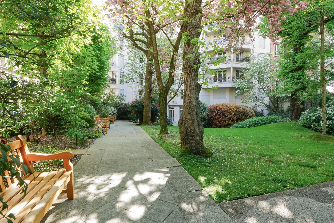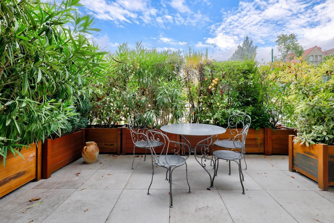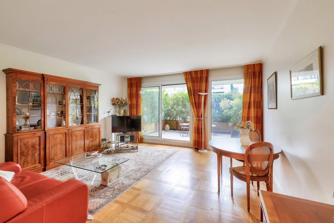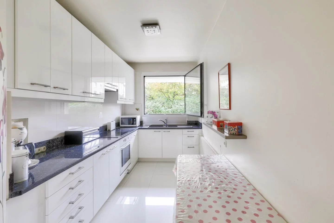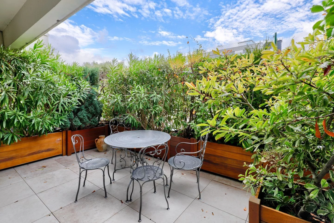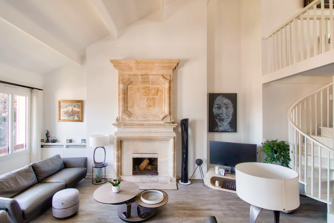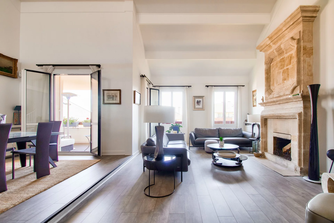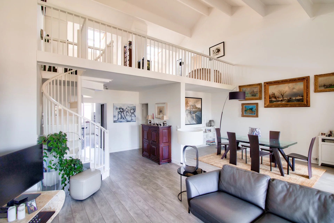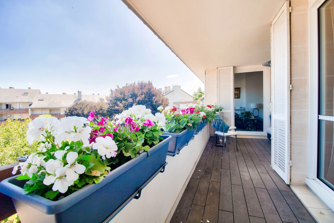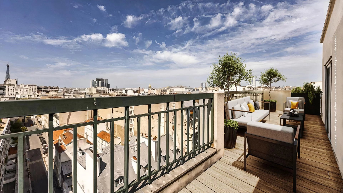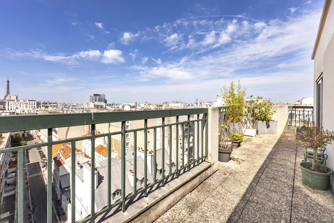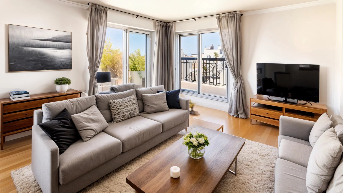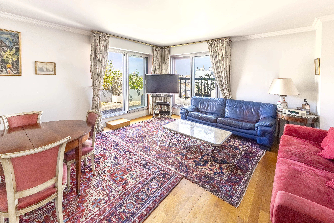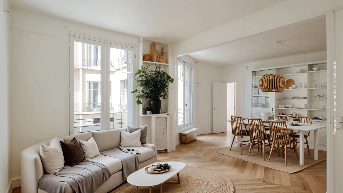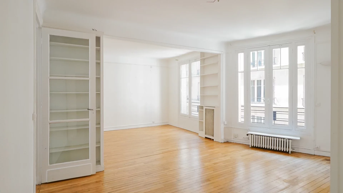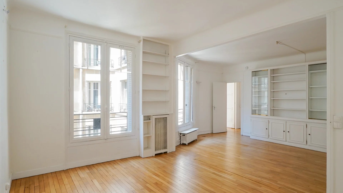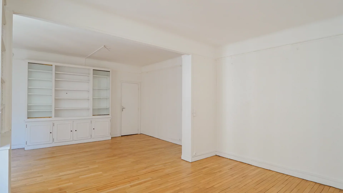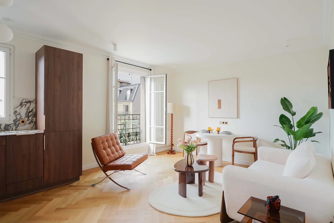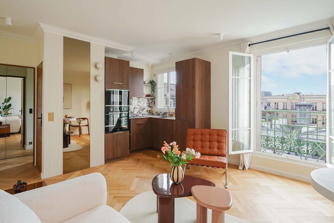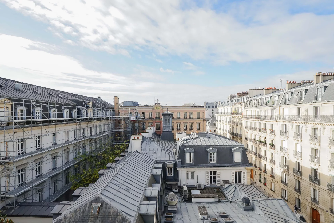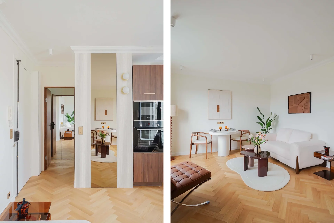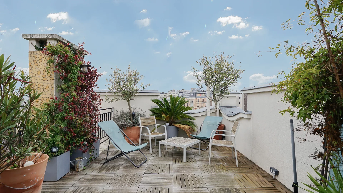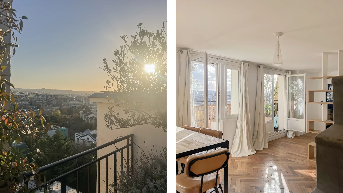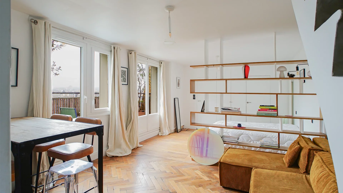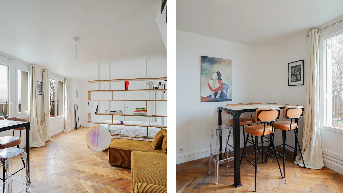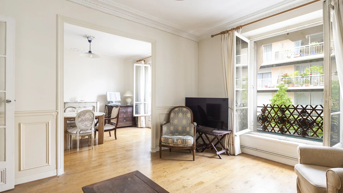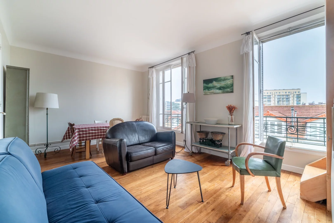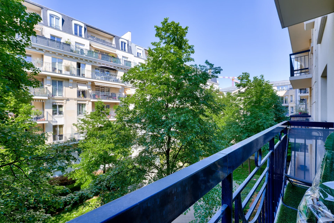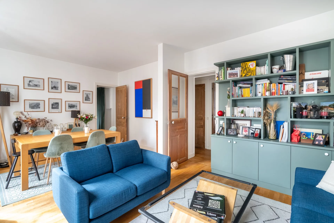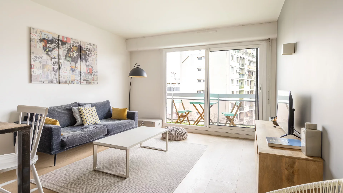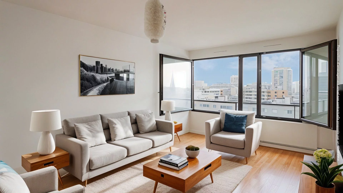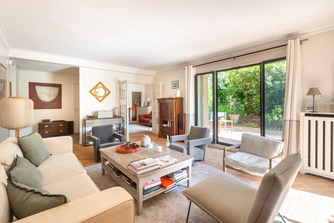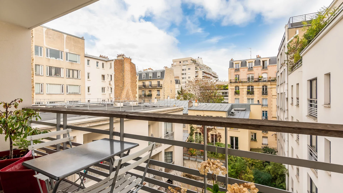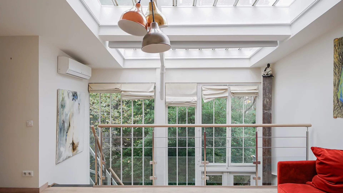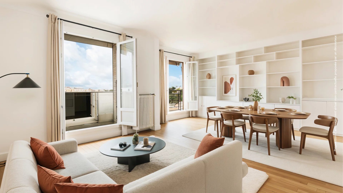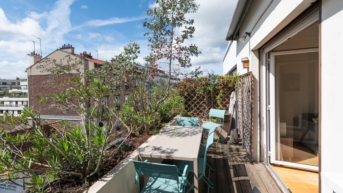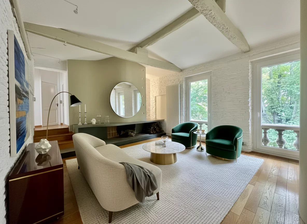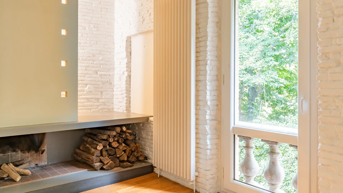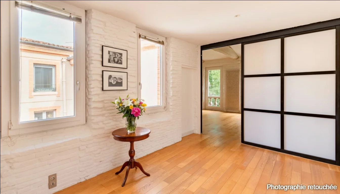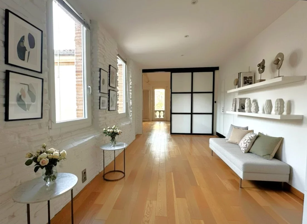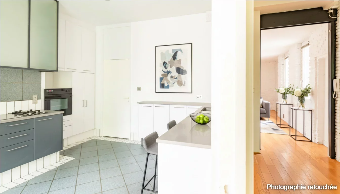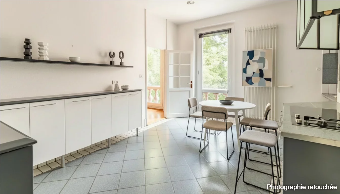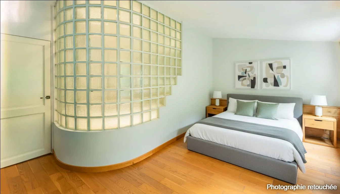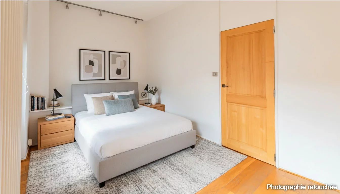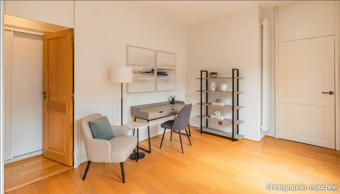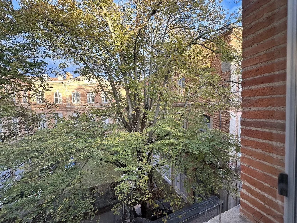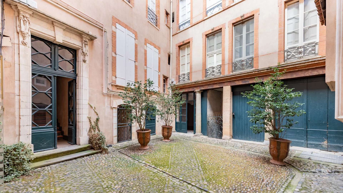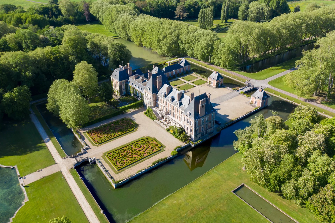
Let's take an overview
Ad reference : 86136576
In the very heart of Toulouse’s historic centre, in the immediate vicinity of the city’s main administrative institutions and Saint-Étienne Cathedral, this apartment enjoys a prestigious setting.
All high-quality shops in the city centre are within easy walking distance, as are Toulouse’s most beautiful gardens: the Jardin Royal and the Jardin du Grand Rond just two minutes away, and the Jardin des Plantes only a few steps further.
Located on the 4th and top floor of an elegant private mansion, in absolute calm, the apartment impresses with its generous volumes and high ceilings.
A bright 21 sqm entrance hall opens onto a 52 sqm reception living room, bathed in natural light through four large French windows and featuring a fireplace.
The generously sized kitchen complements the living areas perfectly.
The apartment is dual-aspect, offering open views over the greenery of a neighbouring property on one side and, on the other, over the inner courtyard.
The sleeping area comprises two bedrooms, a study, a bathroom and a shower room.
In addition, the apartment benefits from two independent entrances and has all the required authorisations for dual use as both professional premises and a private residence.
NB: The apartment is currently unfurnished.
The photos showing furnished rooms are for home-staging purposes only.
- Habitable : 1 772,71 Sq Ft Total : 1 808,87 Sq Ft
- 6 rooms
- 2 bedrooms
- 1 bathroom
- 1 shower room
- Floor 3/3
- Fireplace
- Orientation South West
- Excellent condition
What seduced us
- Highly sought-after address
- Last floor
- Luminous
- Crossing
We say more
Regulations & financial information
Information on the risks to which this property is exposed is available on the Géorisques website. : www.georisques.gouv.fr
| Diagnostics |
|---|
Final energy consumption : D - 210 kWh/m²/an.
Estimated annual energy costs for standard use: between 2 460,00 € and 3 350,00 € /year (including subscription).
Average energy price indexed to 01/01/2021.
| Financial elements |
|---|
Property tax : 2 001,00 € /an
Interior & exterior details
| Room | Surface | Detail |
|---|---|---|
| 1x Entrance hall | 226.47 Sq Ft | |
| 1x Equipped kitchen | 187.83 Sq Ft | |
| 1x Stay | 561.88 Sq Ft | |
| 1x Bedroom | 180.4 Sq Ft | |
| 1x Desk | 131 Sq Ft | |
| 1x Bedroom | 129.81 Sq Ft | |
| 2x Bathroom | 35.95 Sq Ft | |
| 1x Cellar | 42.73 Sq Ft | |
| 1x Bathroom | 23.57 Sq Ft | |
| 1x Bathroom | 131.86 Sq Ft | |
| 1x Entrance | 104.19 Sq Ft | |
| 1x Clearance | 17.01 Sq Ft |
Services
Building
| Building |
|---|
-
Built in : 1750
-
Type : Pierre, Brique de terre
-
Number of floors : 3
-
Quality level : Standing
Meet your agency

Simulator financing
Calculate the amount of the monthly payments on your home loan corresponding to the loan you wish to make.
FAI property price
710 000 €
€
per month
Do you have to sell to buy?
Our real estate consultants are at your disposal to estimate the value of your property. All our estimates are free of charge.
Estimate my propertyA living space to suit you
Junot takes you on a tour of the neighborhoods in which our agencies welcome you, and presents the specific features and good addresses.
Explore the neighborhoods