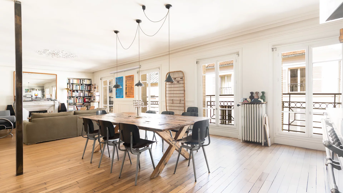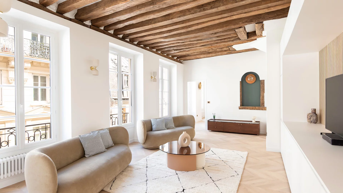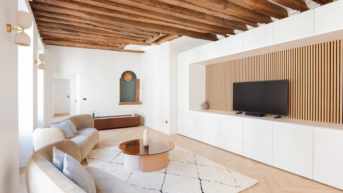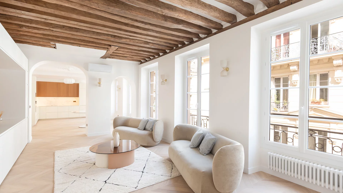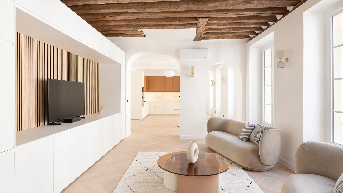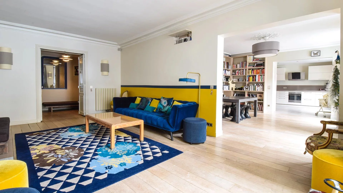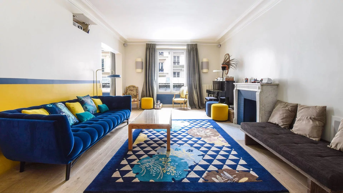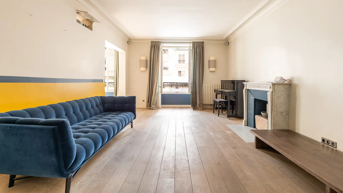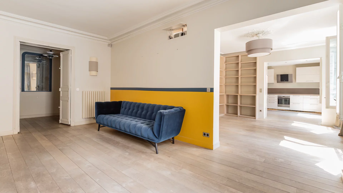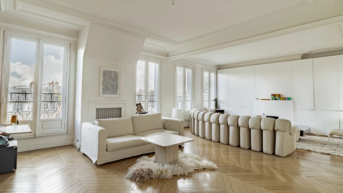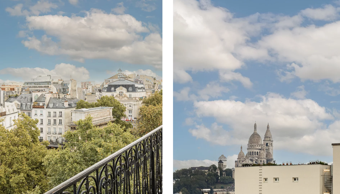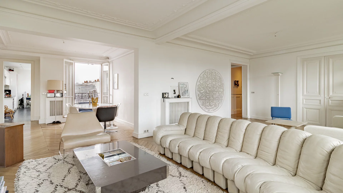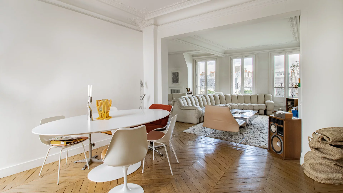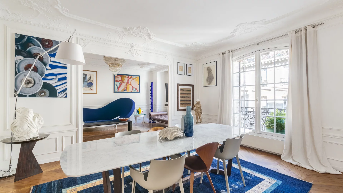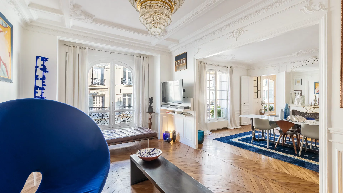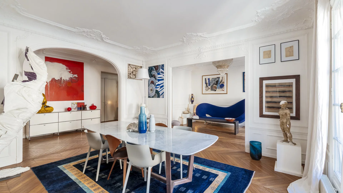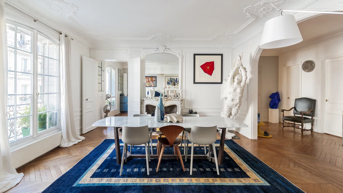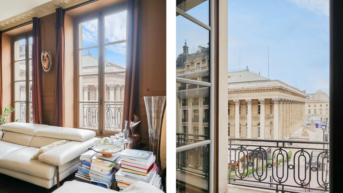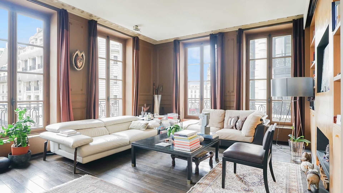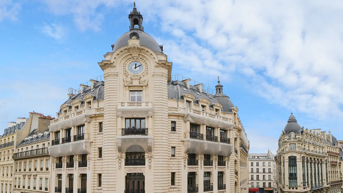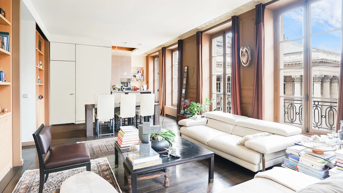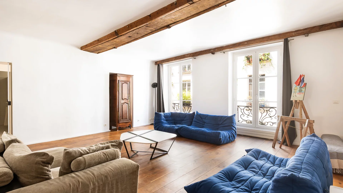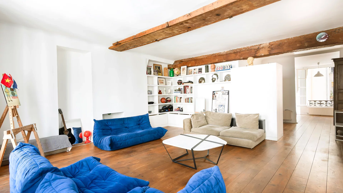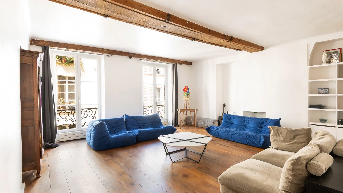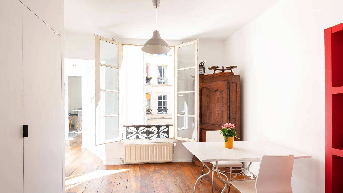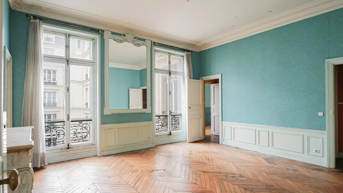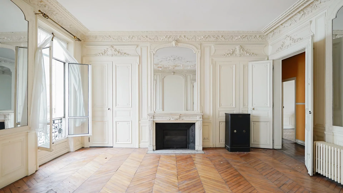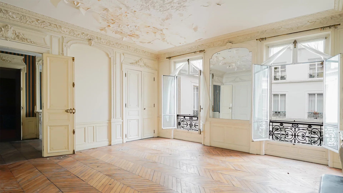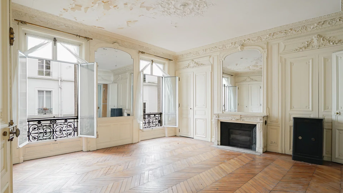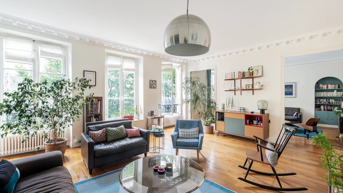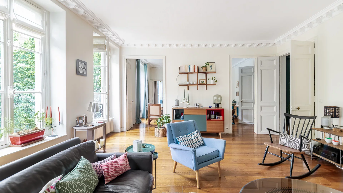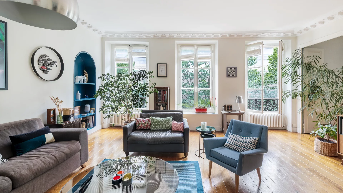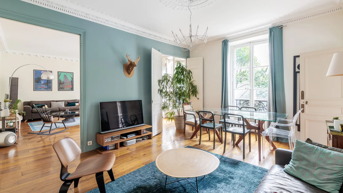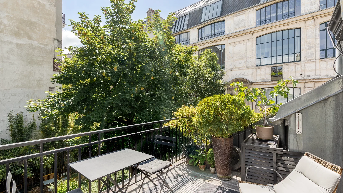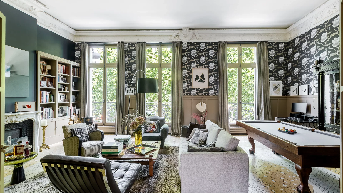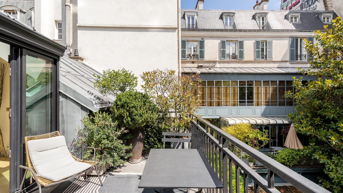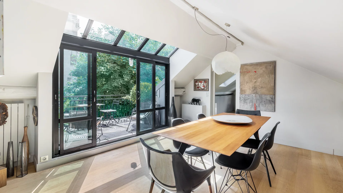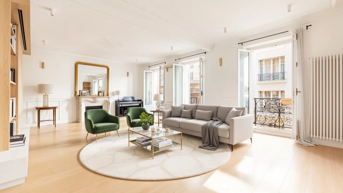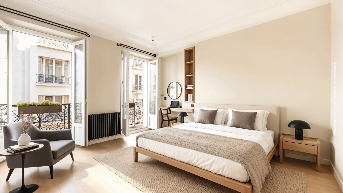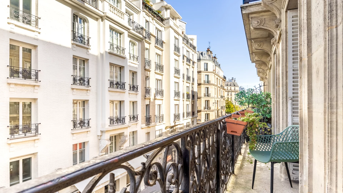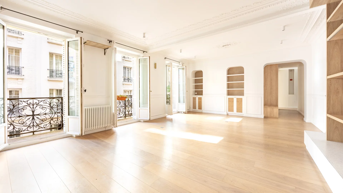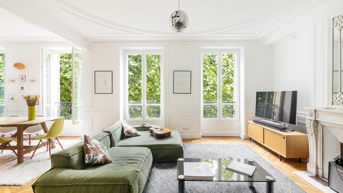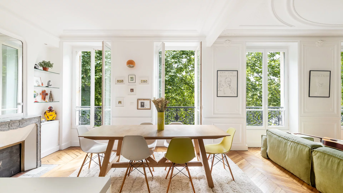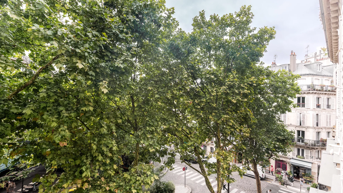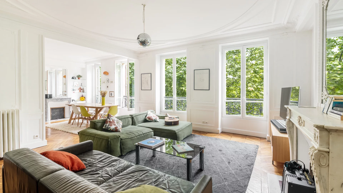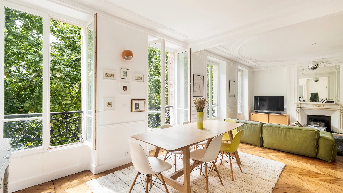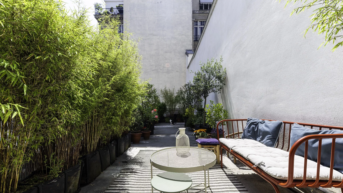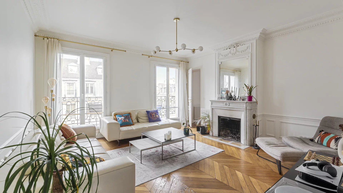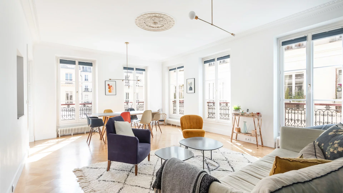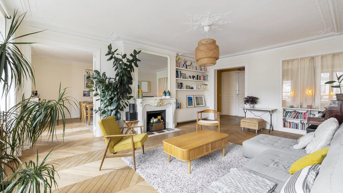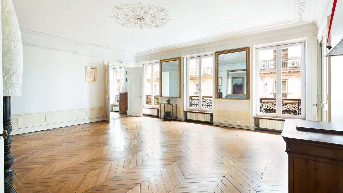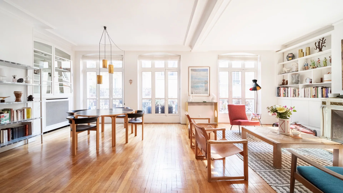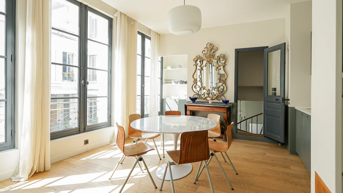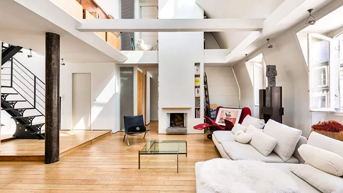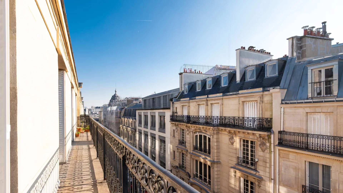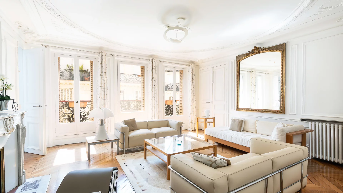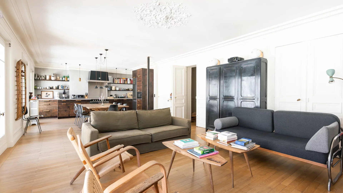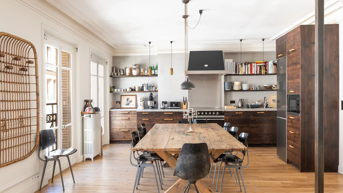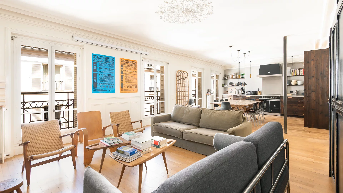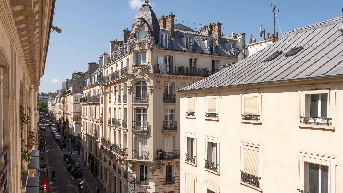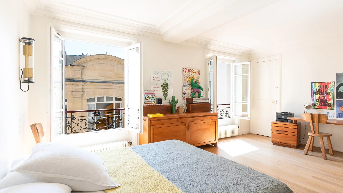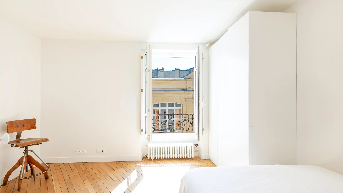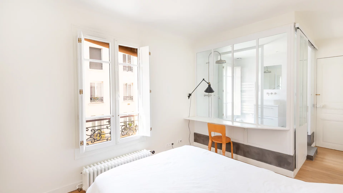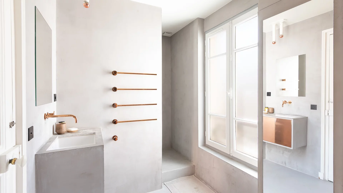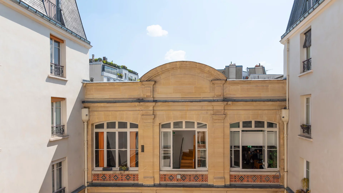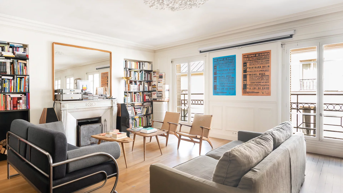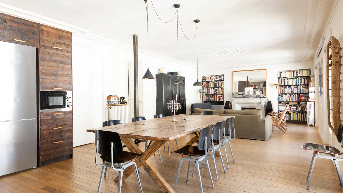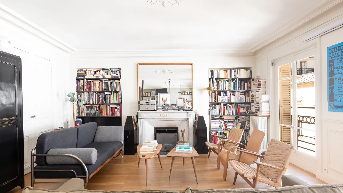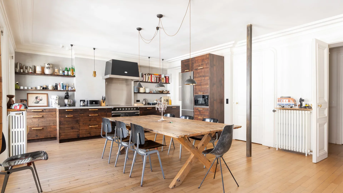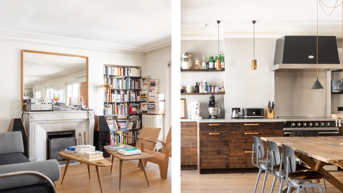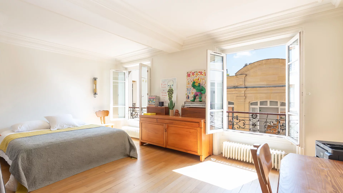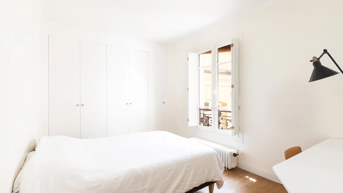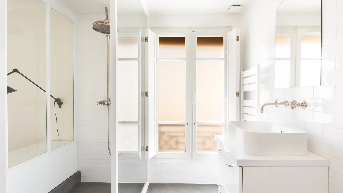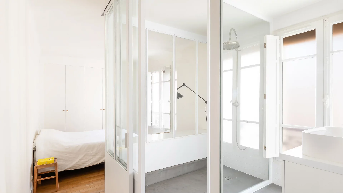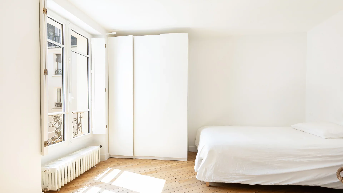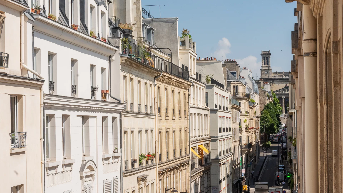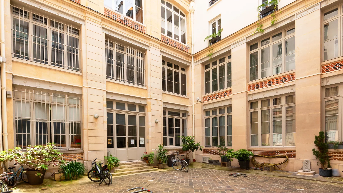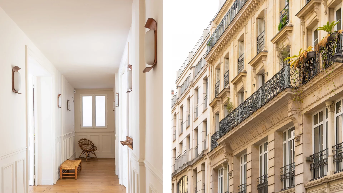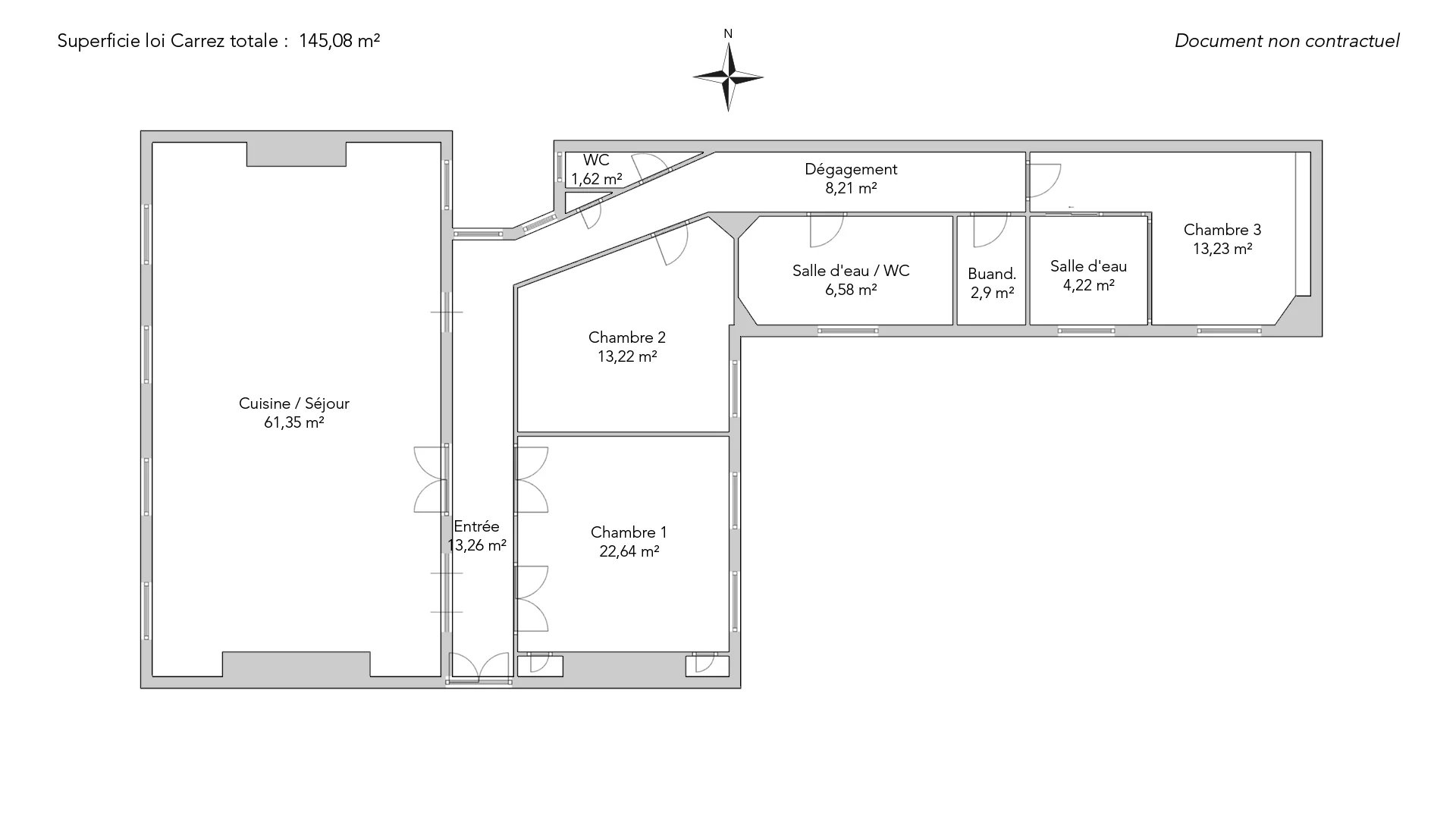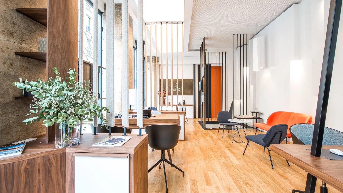
Let's take an overview
Ad reference : 1084POIGON
On the third floor with elevator of a superb late 19th century freestone building, this 144.60sqm (Carrez law), three-bedroom, walk-through family apartment offers a comfortable and elegant living environment.
It comprises an entrance hall leading to a pleasant 60sqm living room, facing due west and bathed in light thanks to its four windows. The old-world charm of Hungarian-style parquet flooring, moldings and a functional fireplace blend with more contemporary, minimalist elements.
The open kitchen, custom-built in burnt wood, imposes a raw, refined aesthetic. It opens naturally onto the dining room and living room, creating a warm, fluid continuity.
On the night side, three quiet bedrooms overlook the courtyard with unobstructed view of the sky, including one suite with private shower room. The shower rooms, clad in waxed concrete, are distinguished by their clean lines and copper details that add a sober, singular touch of craftsmanship.
The compact, perfectly optimized floor plan also makes it possible to envisage a fourth bedroom.
A rare property at the crossroads of styles, where Haussmannian elegance meets Brutalist aesthetics, in a luminous, calm and sought-after urban setting. A cellar completes this property.
- Habitable : 1 556,78 Sq Ft Total : 1 576,70 Sq Ft
- 5 rooms
- 4 bedrooms
- 1 bathroom
- 1 shower room
- Floor 3/5
- Fireplace
- Orientation East , West
- Excellent condition
What seduced us
- Luminous
- Crossing
- Elevator
- Cellar
We say more
Regulations & financial information
Information on the risks to which this property is exposed is available on the Géorisques website. : www.georisques.gouv.fr
| Diagnostics |
|---|
Final energy consumption : C - 151 kWh/m²/an.
Estimated annual energy costs for standard use: between 2 100,00 € and 2 880,00 € /year (including subscription).
Average energy price indexed to 01/01/2021.
| Financial elements |
|---|
Property tax : 1 912,00 € /an
Interior & exterior details
| Room | Surface | Detail |
|---|---|---|
| 1x Cellar | Floor : Basement | |
| 1x Entrance | 142.73 Sq Ft | Floor : 3rd |
| 1x Living room/kitchen | 660.37 Sq Ft |
Floor : 3rd Exposure : West Ceiling : 2.65m |
| 2x Bedroom | 243.69 Sq Ft |
Floor : 3rd Exposure : East |
| 1x Clearance | 88.37 Sq Ft | Floor : 3rd |
| 1x Bathroom | 17.44 Sq Ft | Floor : 3rd |
| 1x Bedroom | 132.72 Sq Ft |
Floor : 3rd Exposure : East |
| 1x Bedroom | 142.41 Sq Ft |
Floor : 3rd Exposure : South |
| 1x Bathroom | 45.42 Sq Ft | Floor : 3rd |
| 1x Bathroom/toilet | 70.83 Sq Ft | Floor : 3rd |
| 1x Laundry room | 17.65 Sq Ft | Floor : 3rd |
Services
Building & Co-ownership
| Building |
|---|
-
Built in : 1900
-
Type : cut stone
-
Number of floors : 5
| Co-ownership |
|---|
57 housing lots
Average annual amount of the share of current charges : 2 340 €
Procedure in progress : Non
Meet your agency

Simulator financing
Calculate the amount of the monthly payments on your home loan corresponding to the loan you wish to make.
FAI property price
1 799 000 €
€
per month
Do you have to sell to buy?
Our real estate consultants are at your disposal to estimate the value of your property. All our estimates are free of charge.
Estimate my propertyA living space to suit you
Junot takes you on a tour of the neighborhoods in which our agencies welcome you, and presents the specific features and good addresses.
Explore the neighborhoods