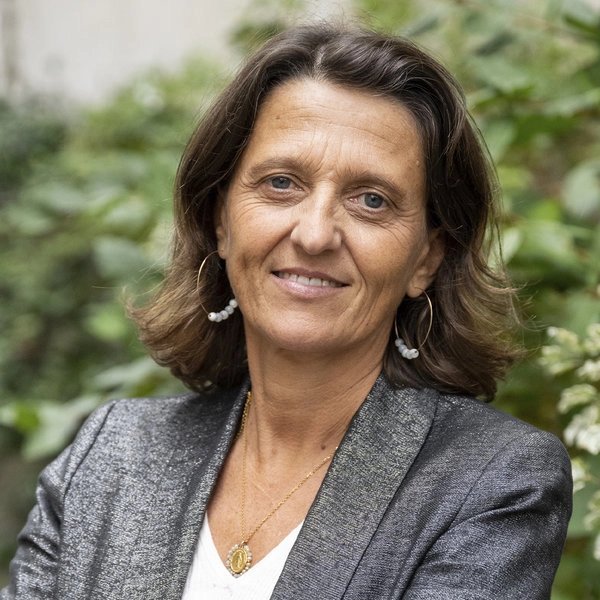
Caroline FABRE FALRET
La Celle Saint-Cloud
EI - Agent commercial - N°RSAC : 509 820 817 - NANTERRE
- 06 28 20 15 97
- French, English
Ad reference : 1062RUEFAB
In the heart of a sought-after residential area, discover this superb 1950s architect-designed house, entirely renovated with top-of-the-range materials.
This rare property combines the charm of period architecture with contemporary living comfort, in a warm and elegant atmosphere. From the entrance, a magnificent door opens onto a vast, luminous living room comprising a lounge, dining room and large family kitchen.
On the same level, the sleeping area features two bedrooms sharing a bathroom, as well as a beautiful master suite.
suite.
On the garden level, an office (which could be converted into a bedroom), an additional bedroom and two sports rooms give direct access to the terrace and landscaped garden.
The house offers distinct, well-thought-out living spaces, ideal for family life or a home-based professional activity.
A carport completes this exceptional property. Agency fees payable by vendor - Montant estimé des dépenses annuelles d'énergie pour un usage standard, établi à partir des prix de l'énergie de l'année 2021 : 980€ ~ 1340€ - Caroline FABRE FALRET - Agent commercial - EI - RSAC NANTERRE 509 820 817
Information on the risks to which this property is exposed is available on the Géorisques website. : www.georisques.gouv.fr
| Diagnostics |
|---|
| Financial elements |
|---|
| Room | Surface | Detail |
|---|---|---|
| 1x Double reception | 430.56 Sq Ft | |
| 1x Entrance | 111.19 Sq Ft | |
| 1x Kitchen | 128.09 Sq Ft | |
| 1x Bathroom | 37.78 Sq Ft | |
| 1x Bedroom | 170.5 Sq Ft | |
| 1x Bedroom | 157.15 Sq Ft | |
| 1x Bathroom | 48.98 Sq Ft | |
| 1x Bedroom | 121.85 Sq Ft | |
| 1x Gym | 354.46 Sq Ft | |
| 1x Workshop | 190.74 Sq Ft | |
| 1x Clearance | 70.83 Sq Ft | |
| 1x Bedroom | 172.22 Sq Ft | |
| 1x Bedroom | 162.75 Sq Ft | |
| 1x Cellar | 100.75 Sq Ft | |
| 1x Cellar | 121.95 Sq Ft | |
| 1x Clearance | 131.1 Sq Ft | |
| 1x Ground | 8180.56 Sq Ft |
| Building |
|---|

La Celle Saint-Cloud
EI - Agent commercial - N°RSAC : 509 820 817 - NANTERRE
Calculate the amount of the monthly payments on your home loan corresponding to the loan you wish to make.
FAI property price
1 795 000 €
€
per month
Our real estate consultants are at your disposal to estimate the value of your property. All our estimates are free of charge.
Estimate my propertyJunot takes you on a tour of the neighborhoods in which our agencies welcome you, and presents the specific features and good addresses.
Explore the neighborhoods