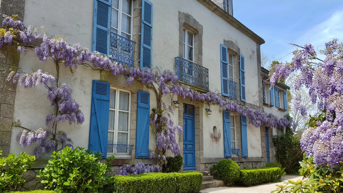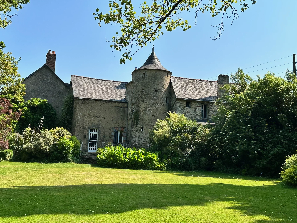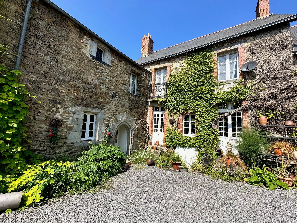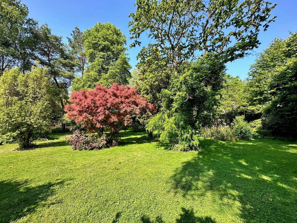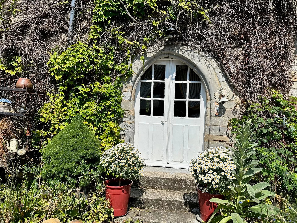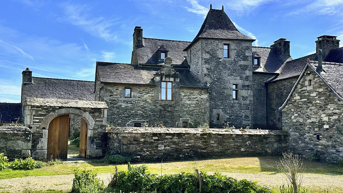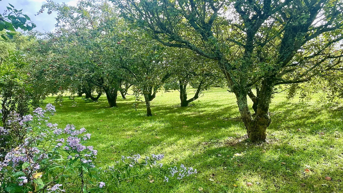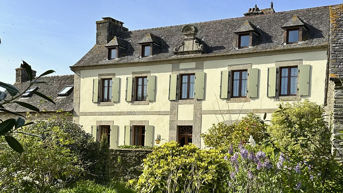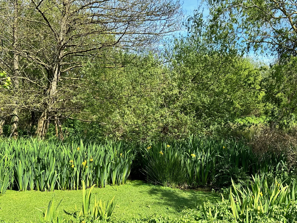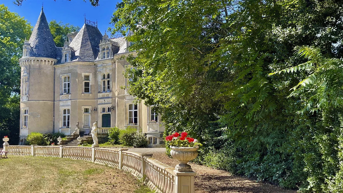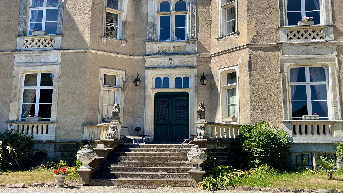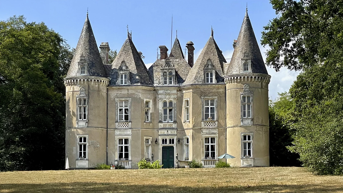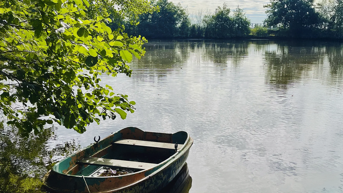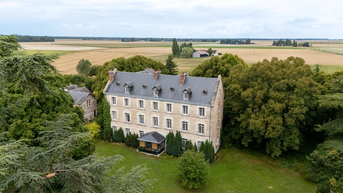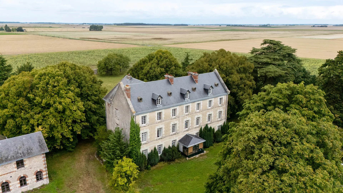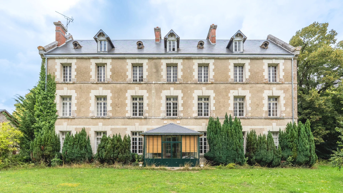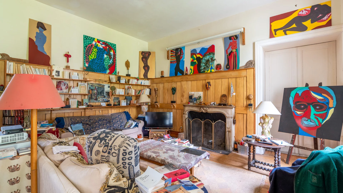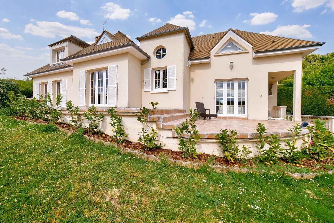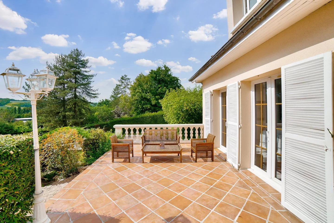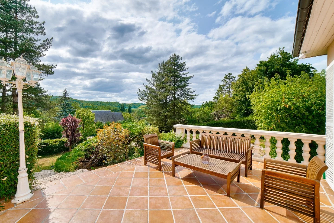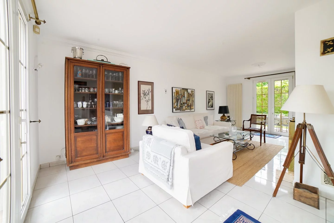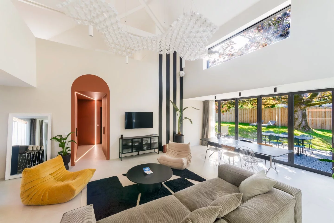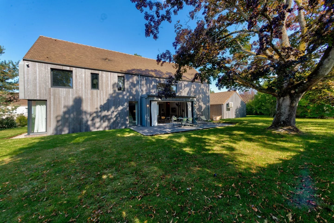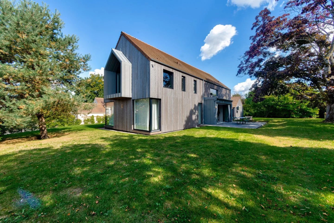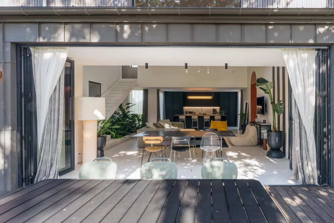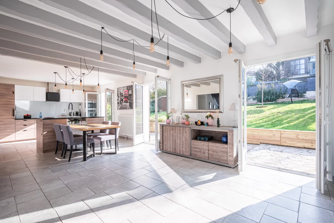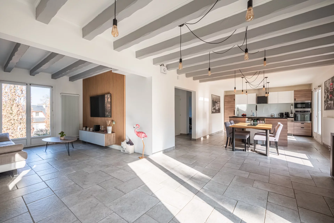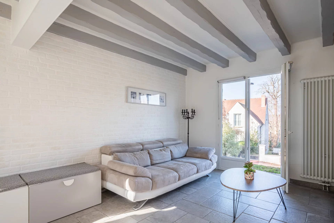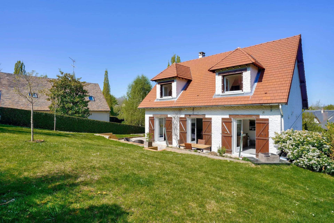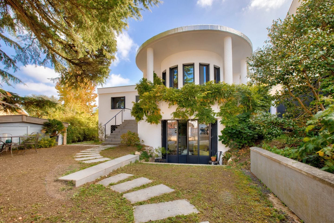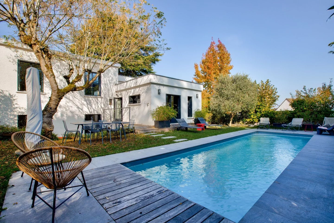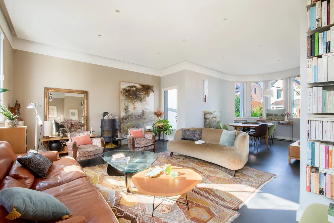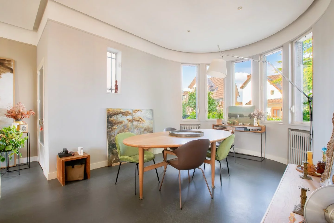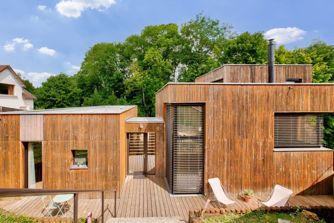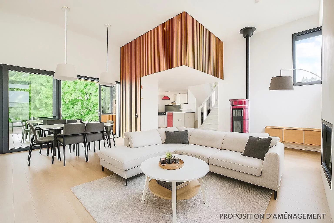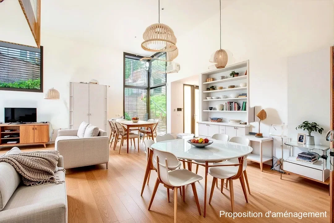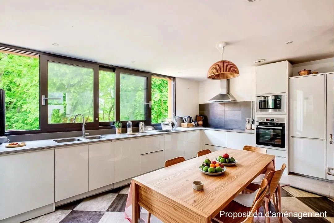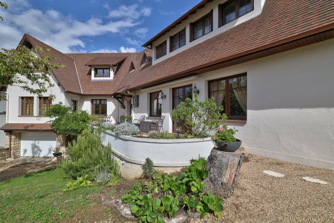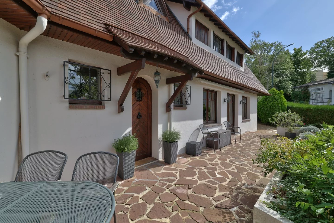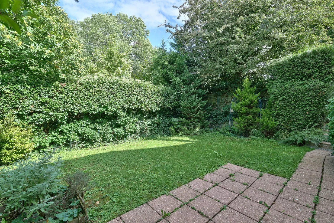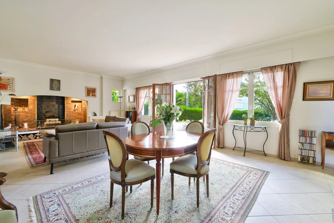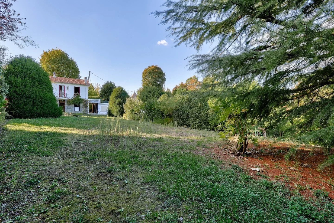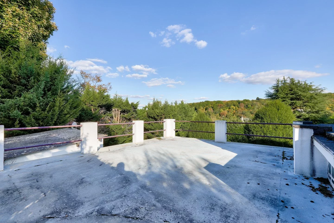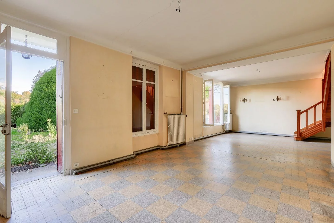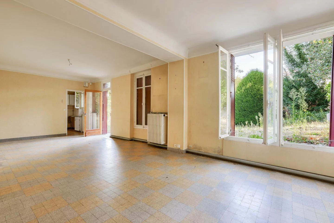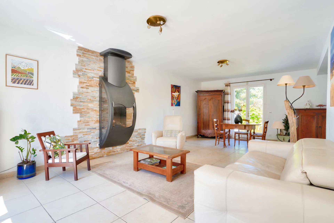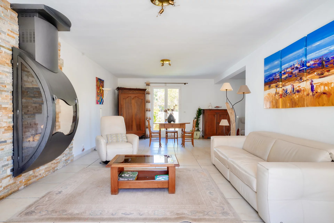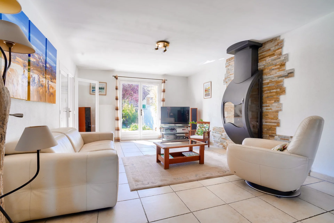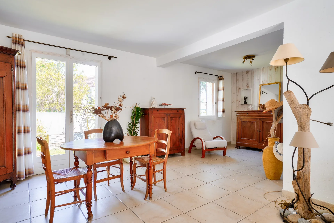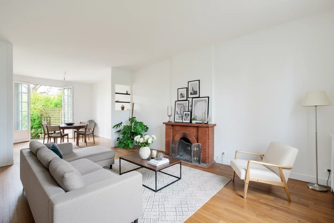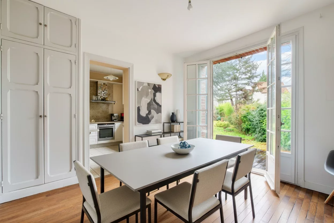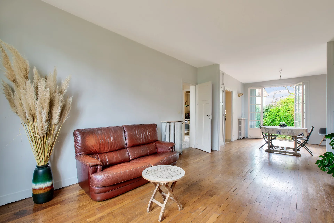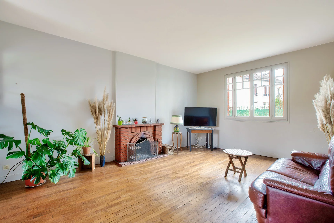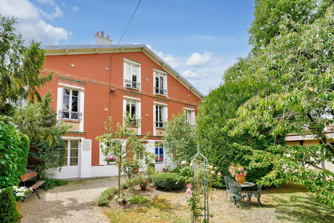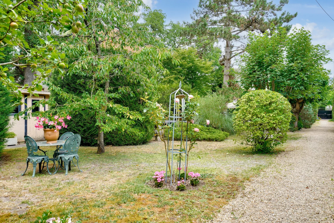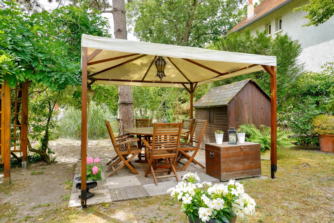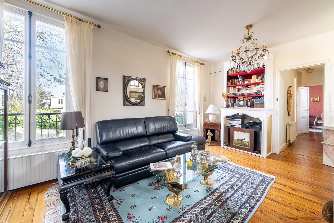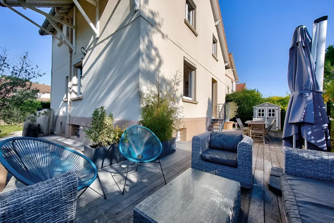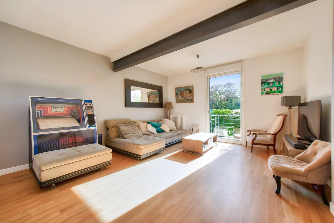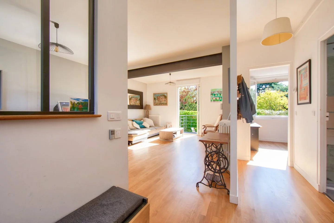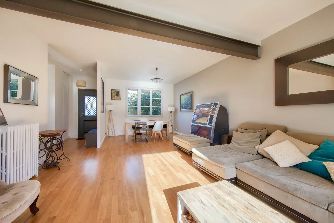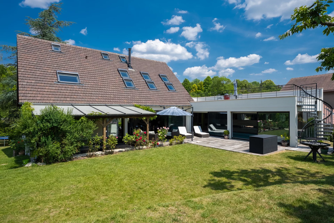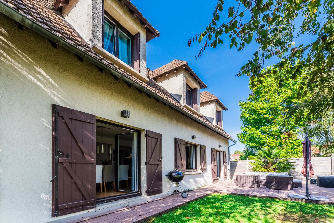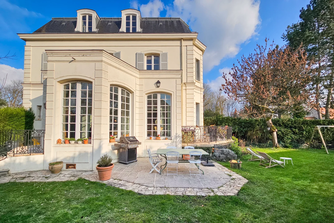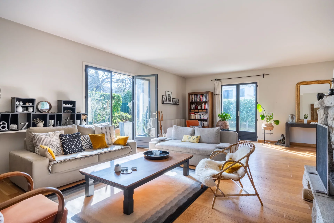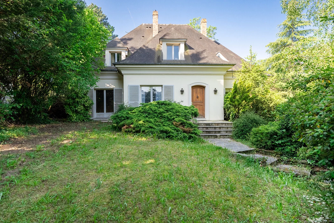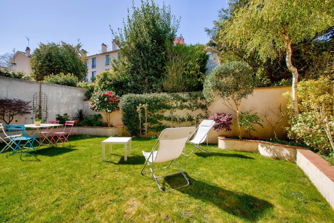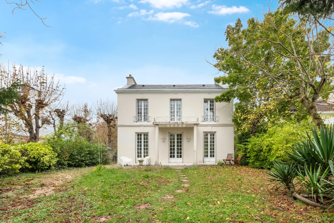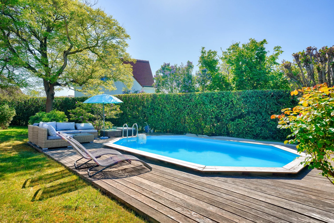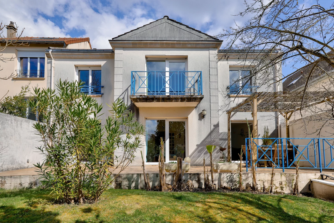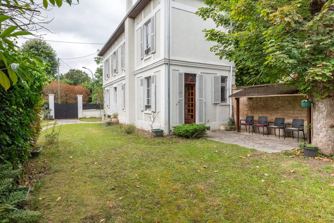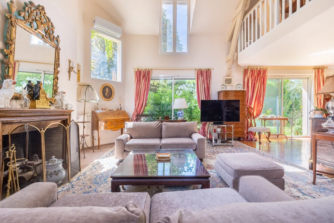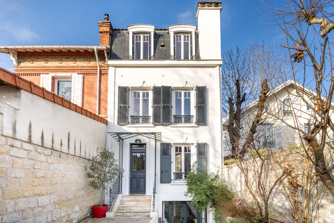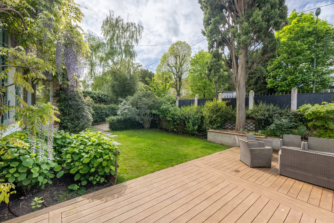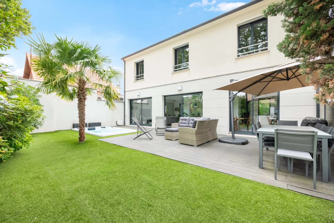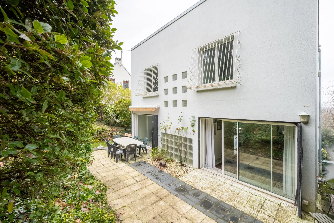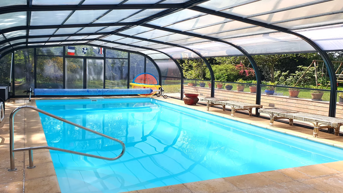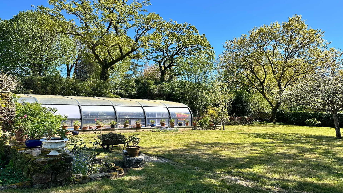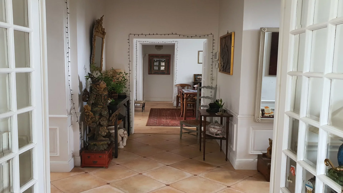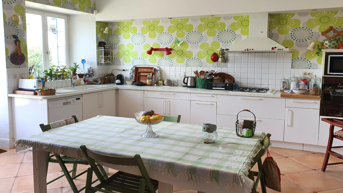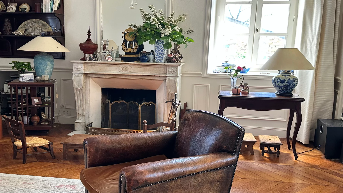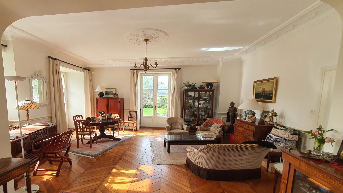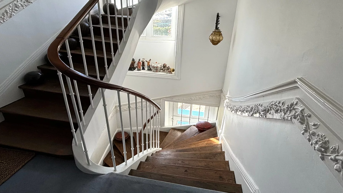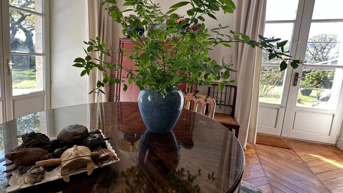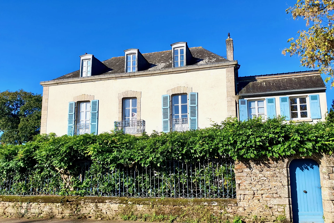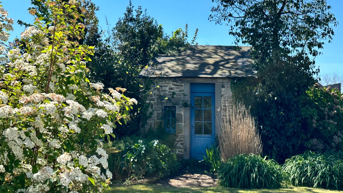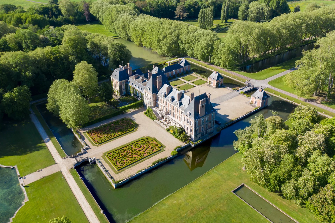
Let's take an overview
Ad reference : 86344913
Old stone, authentic charm and exceptional natural light characterise this unique property which can be divided into two independent sections to accommodate a professional office or a rental flat of approximately 90sqm. The building plot allows for attractive extensions.
The house
The bright entrance hall with cloakroom and toilet leads harmoniously to the various rooms. To the left, a large double reception room with fireplace opens onto the garden. To the right, the dining room connects to a fitted kitchen which also opens onto the outside. A study with bookcase and a utility room complete the ground floor.
On the first floor, you will find a master suite with dressing room and bathroom, five spacious bedrooms, a bathroom, a shower room, a dressing room and a toilet. The second floor offers four rooms to be fitted out as well as an attic. The basement houses a boiler room and a wine cellar.
The outbuilding and outdoor spaces
A 75sqm annexe comprises a studio with kitchen and bathroom opening onto a terrace, a floor that can be converted and a tool shed. The 40 m² heated swimming pool is protected by an 80 m² retractable enclosure and integrates beautifully into the landscaped garden, partly enclosed by stone walls. A wood store, glass greenhouse and well complete this ensemble.
- Habitable : 3 250,81 Sq Ft Total : 4 305,56 Sq Ft
- 12 rooms
-
7 chambres
(dont 1 suites) - 1 bathroom
- 1 shower room
- Fireplace
- Orientation South
- Good condition
- 26 425,37 Sq Ft de terrain
What seduced us
- Pool
- Luminous
- Open view
We say more
Regulations & financial information
Information on the risks to which this property is exposed is available on the Géorisques website. : www.georisques.gouv.fr
| Diagnostics |
|---|
Final energy consumption : C - 176 kWh/m²/an.
Estimated annual energy costs for standard use: between 3 560,00 € and 4 830,00 € /year (including subscription).
Average energy price indexed to 01/01/2021.
| Financial elements |
|---|
Property tax : 3 441,00 € /an
Interior & exterior details
| Room | Surface | Detail |
|---|---|---|
| 1x Ground | 26425.37 Sq Ft | |
| 1x Studio | 807.29 Sq Ft | |
| 1x Entrance | Floor : Ground floor | |
| 1x Double reception | Floor : Ground floor | |
| 1x Dining room | Floor : Ground floor | |
| 1x Kitchen | Floor : Ground floor | |
| 1x Desk | Floor : Ground floor | |
| 1x Office | Floor : Ground floor | |
| 1x Bathroom | Floor : Ground floor | |
| 1x Changing room | Floor : Ground floor | |
| 1x Wine cellar | Floor : Mezzanine | |
| 1x Technical area | Floor : Mezzanine | |
| 1x Following | Floor : 1st | |
| 5x Bedroom | Floor : 1st | |
| 1x Dressing room | Floor : 1st | |
| 1x Bathroom | Floor : 1st | |
| 1x Shower room/toilet | Floor : 1st | |
| 1x Bathroom | Floor : 1st | |
| 4x Living room | Floor : 2nd | |
| 1x Attic | Floor : 2nd |
Services
Building
| Building |
|---|
-
Built in : 1830
-
Type : Rock
Meet your agency

Simulator financing
Calculate the amount of the monthly payments on your home loan corresponding to the loan you wish to make.
FAI property price
1 050 000 €
€
per month
Do you have to sell to buy?
Our real estate consultants are at your disposal to estimate the value of your property. All our estimates are free of charge.
Estimate my propertyA living space to suit you
Junot takes you on a tour of the neighborhoods in which our agencies welcome you, and presents the specific features and good addresses.
Explore the neighborhoods