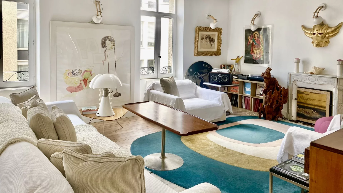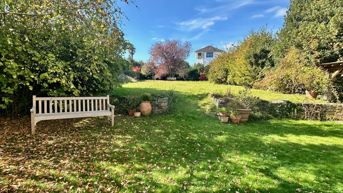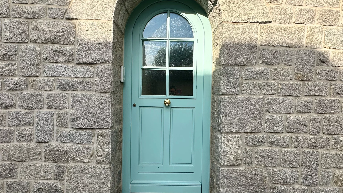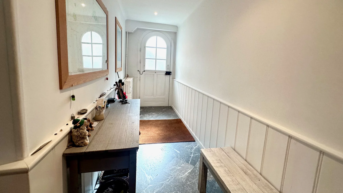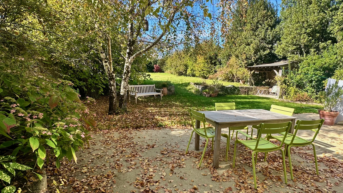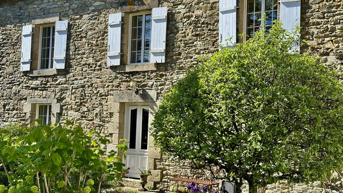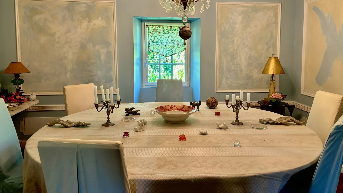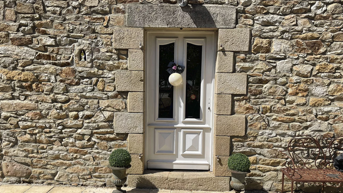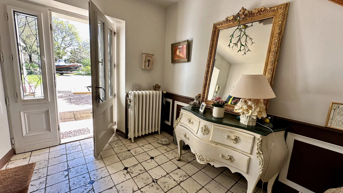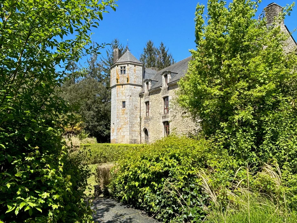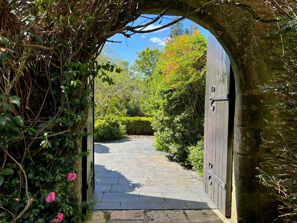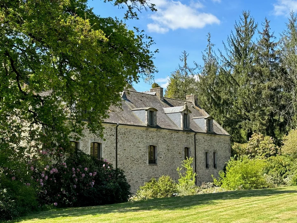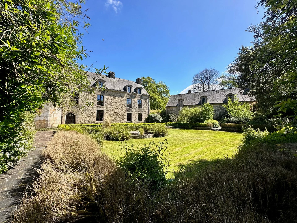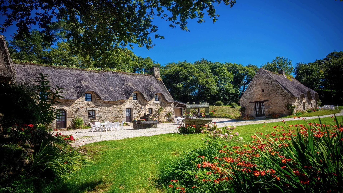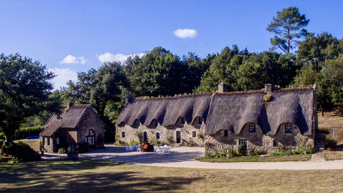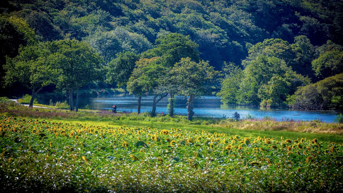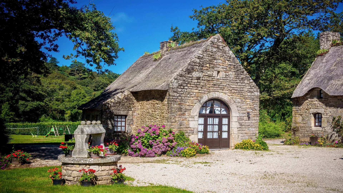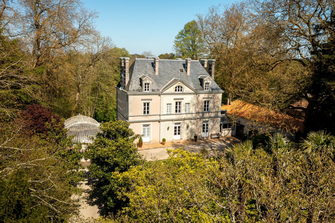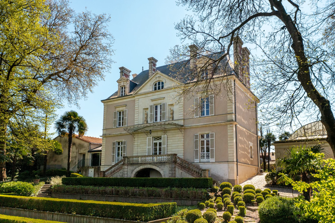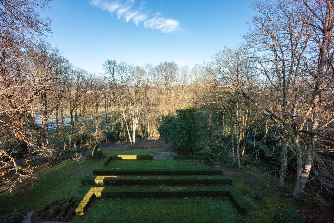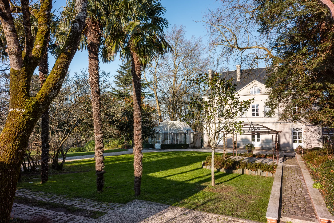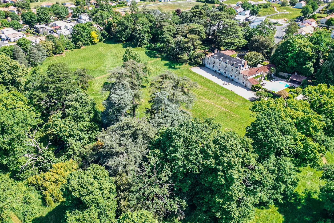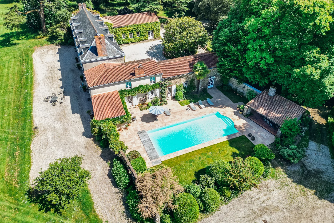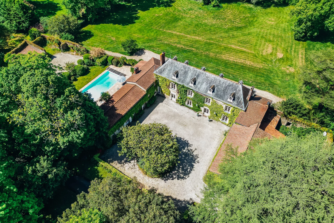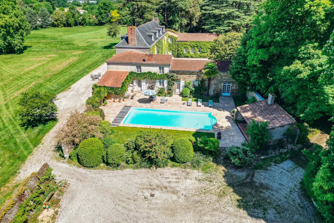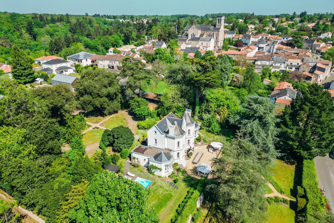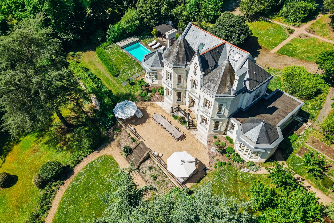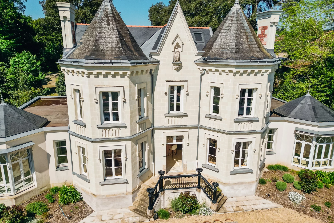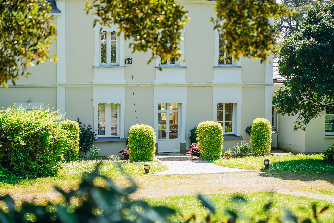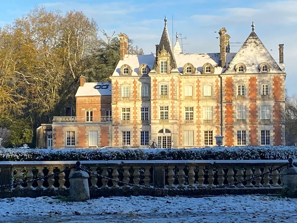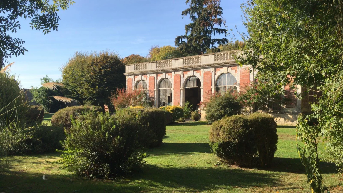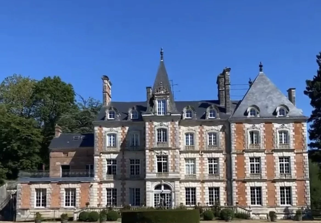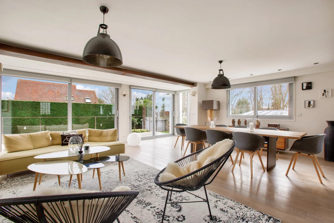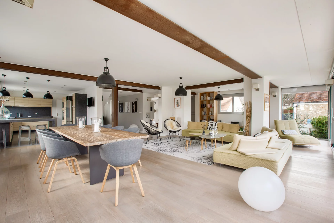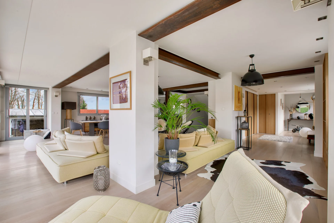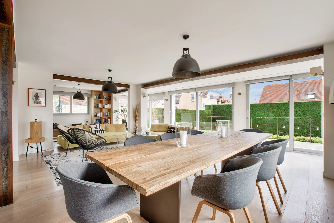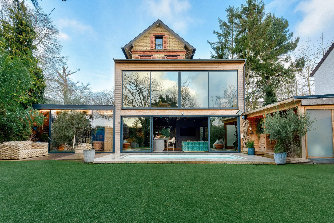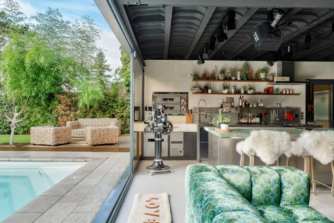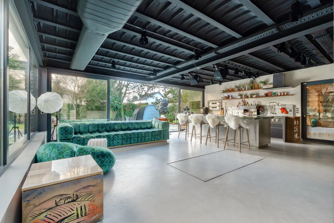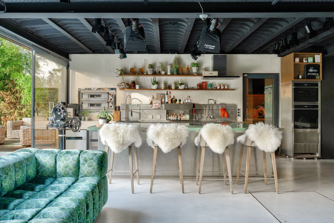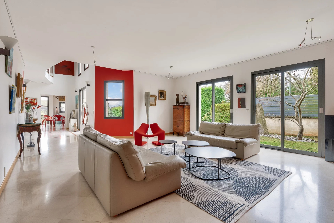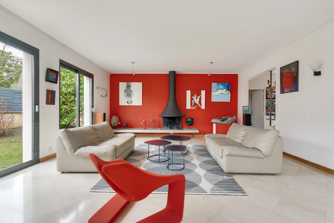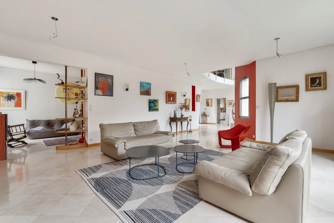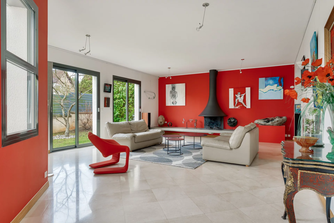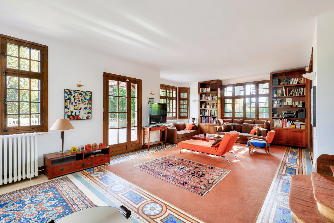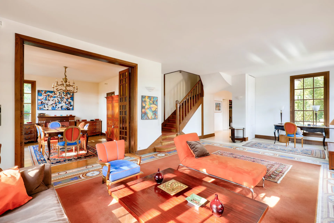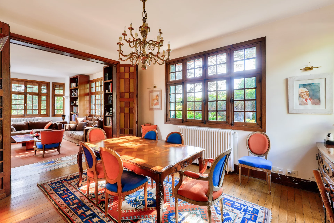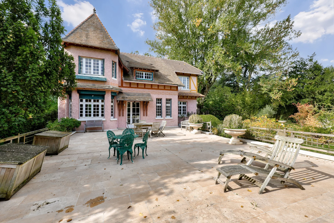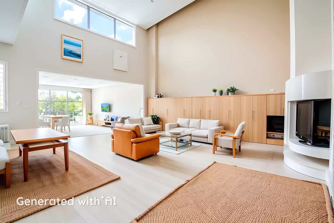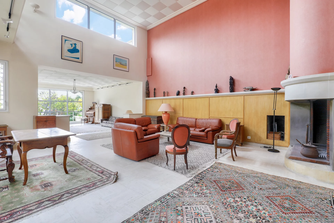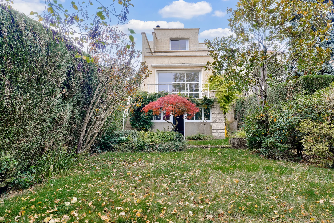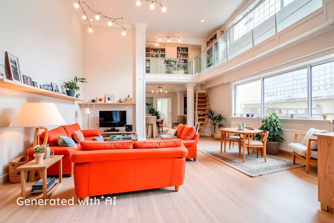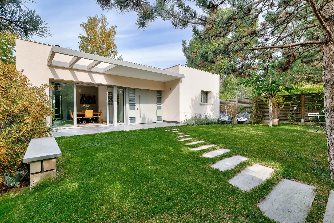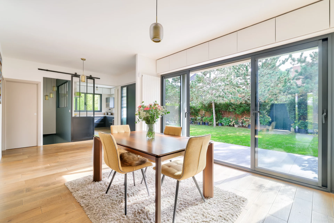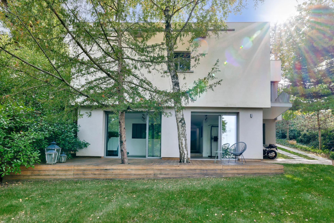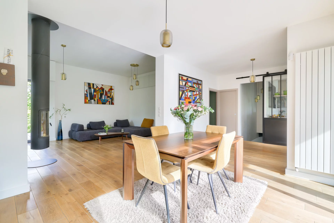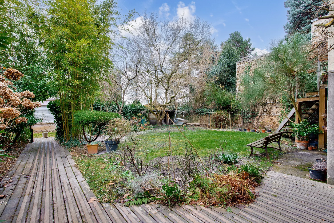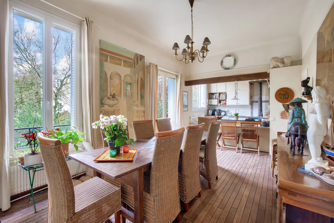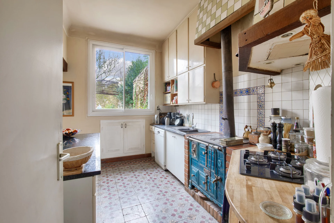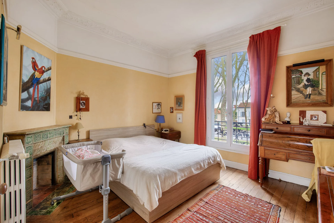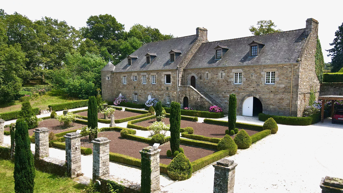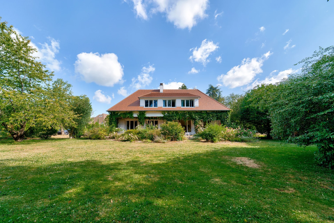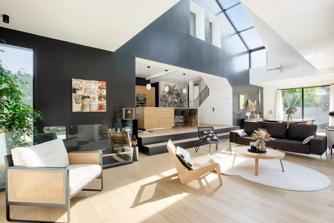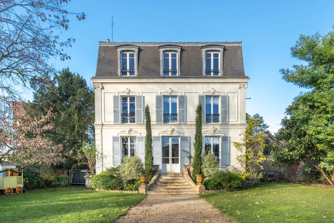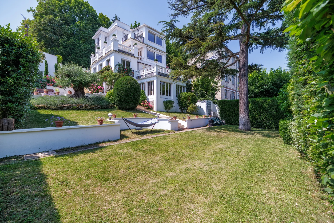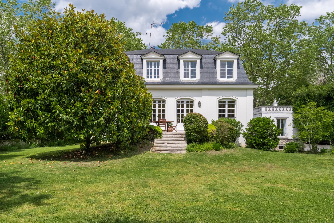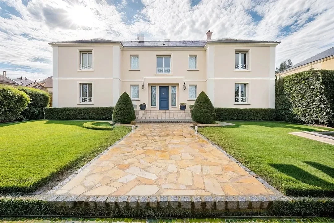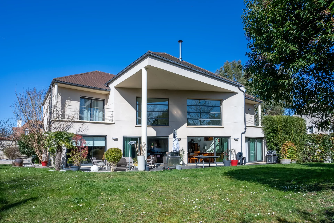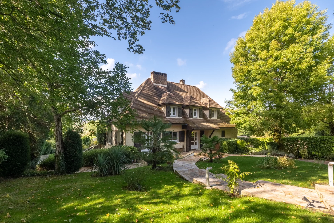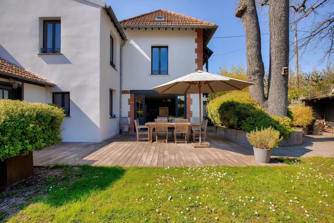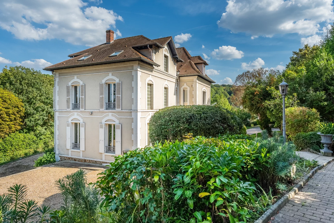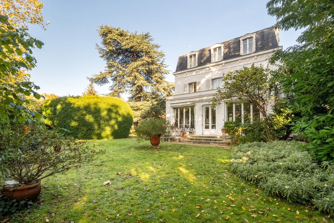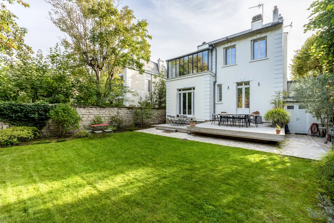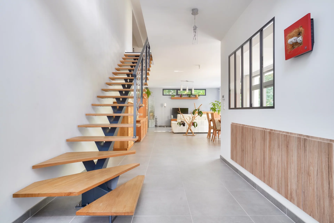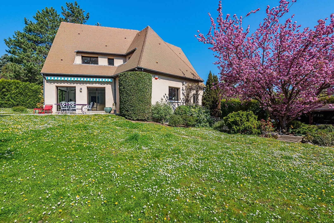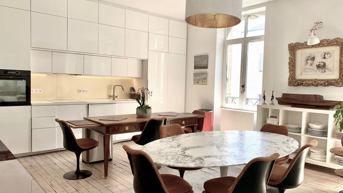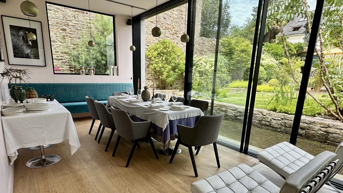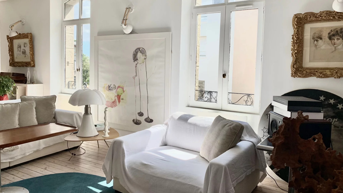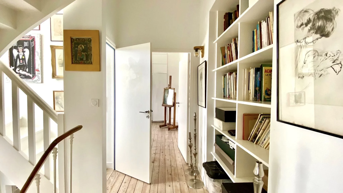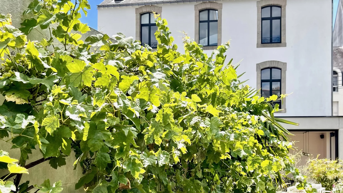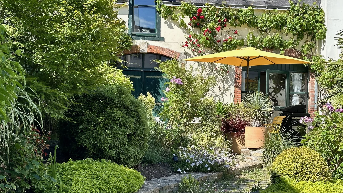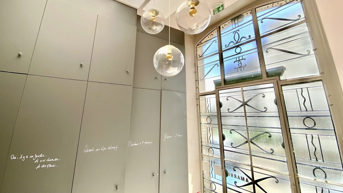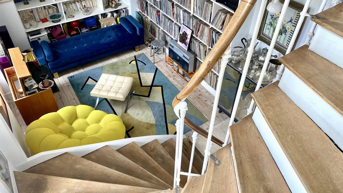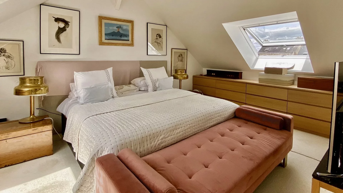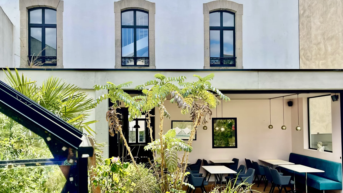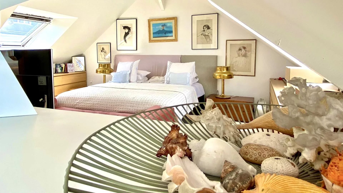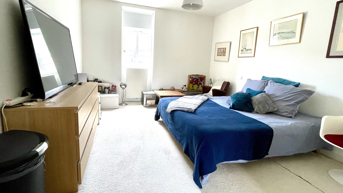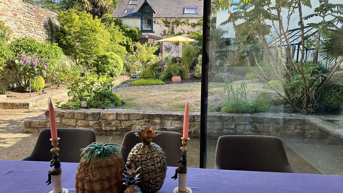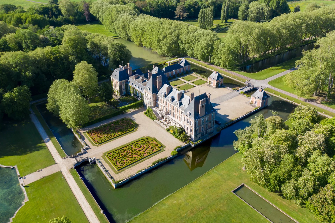
Let's take an overview
Ad reference : 86400132
A main house full of character.
From the moment you step inside, the generous proportions and quality of the materials reveal this remarkable home's unique charm.
The ground floor, spanning 150sqm, features a beautiful entrance that opens onto a spacious living room complete with a fireplace and bar area. This bright and airy living space is further extended by a veranda that overlooks the garden and a utility room. Two large adjoining rooms, remnants of a former kitchen, offer great potential for conversion. A spacious water closet, which could easily be transformed into a shower room, and a cellar complete this level.
The first floor features a large landing that leads to an office, a library and a bright double living room that opens onto an open-plan kitchen, which is ideal for entertaining.
The second floor features a hallway that serves two large suites, each with their own shower room. Depending on your needs, this floor could easily be redesigned to accommodate up to four bedrooms.
The house culminates on the third floor in an exceptional master suite comprising a spacious bedroom with custom storage and a refined bathroom featuring an Italian marble bathtub, walk-in shower and Japanese basin — a subtle blend of elegance and modern comfort.
An outbuilding to reimagine
At the end of the garden, there is a charming outbuilding with a terrace that needs restoration. It could be converted into a guest retreat, an artist’s studio, or a workspace for independent activities.
It currently comprises two rooms on the ground floor and, on the upper floor, a bedroom, shower room and living area with an open-plan kitchen.
A Rare Outdoor Space in the Heart of Vannes. Protected by high walls, the 460sqm landscaped south-facing garden offers a peaceful haven right in the city centre.
A private parking area can accommodate two vehicles in tandem.
Spacious volumes and numerous possibilities for customisation. There is an independent outbuilding to restore.
Enclosed, south-facing garden. Shops are within walking distance. This is a must-see property!
- Habitable : 3 982,64 Sq Ft Total : 4 305,56 Sq Ft
- 12 rooms
-
5 chambres
(dont 1 suites) - 3 bathrooms
- Fireplace
- Orientation South
- Good condition
- 5 059,03 Sq Ft de terrain
What seduced us
- Highly sought-after address
- Luminous
- Cellar
- Open view
We say more
Regulations & financial information
Information on the risks to which this property is exposed is available on the Géorisques website. : www.georisques.gouv.fr
| Diagnostics |
|---|
Final energy consumption : B - 78 kWh/m²/an.
Estimated annual energy costs for standard use: between 2 300,00 € and 3 130,00 € /year (including subscription).
Average energy price indexed to 01/01/2021.
| Financial elements |
|---|
Property tax : 4 030,00 € /an
Interior & exterior details
| Room | Surface | Detail |
|---|---|---|
| 1x Ground | 5059.03 Sq Ft | |
| 2x Bathroom | Floor : Ground floor | |
| 2x Chambre PMR | Floor : Ground floor | |
| 3x Bathroom/toilet | Floor : 1st | |
| 1x Addiction | 269.1 Sq Ft | Floor : Ground floor |
| 1x Entrance hall | Floor : Ground floor | |
| 2x Stay | Floor : Ground floor | |
| 1x Laundry room | Floor : Ground floor | |
| 1x Cellar | Floor : Ground floor | |
| 1x Veranda | Floor : Ground floor | |
| 1x Desk | Floor : 1st | |
| 1x Library | Floor : 1st | |
| 1x Dining room/Kitchen | Floor : 1st | |
| 1x Living room | Floor : 1st | |
| 3x Following | Floor : 1st |
Services
Building
| Building |
|---|
-
Built in : 1900
-
Type : Rock
-
Quality level : Standing
Meet your agency

Simulator financing
Calculate the amount of the monthly payments on your home loan corresponding to the loan you wish to make.
FAI property price
1 870 000 €
€
per month
Do you have to sell to buy?
Our real estate consultants are at your disposal to estimate the value of your property. All our estimates are free of charge.
Estimate my propertyA living space to suit you
Junot takes you on a tour of the neighborhoods in which our agencies welcome you, and presents the specific features and good addresses.
Explore the neighborhoods